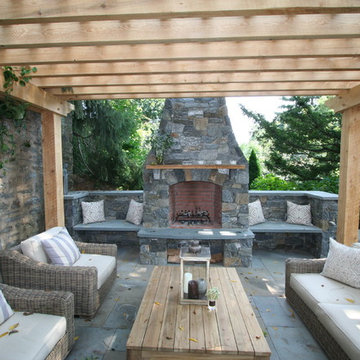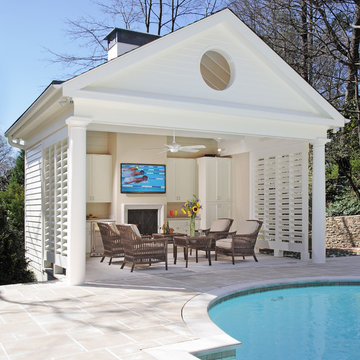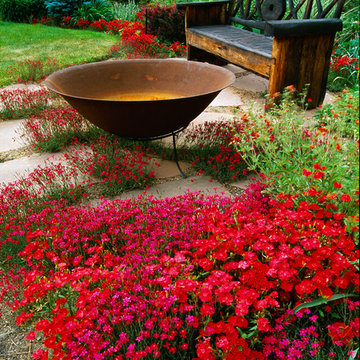Idées déco d'extérieurs avec un foyer extérieur et un abri de piscine
Trier par :
Budget
Trier par:Populaires du jour
81 - 100 sur 71 644 photos
1 sur 3
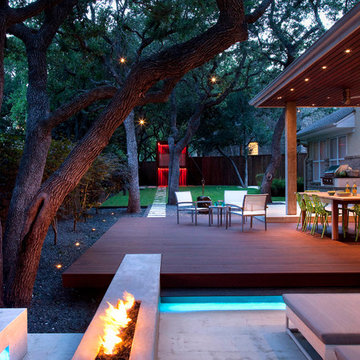
fire pit creates a visual and physical connection from the sunken sitting area to the modern play house at the end of the backyard. the tigerwood ceiling opens itself to a spacious ipe deck that leads down to conversation pit surrounding the fire or the outdoor kitchen patio. the space provides entertainment space for both the young and the old.
designed & built by austin outdoor design
photo by ryann ford
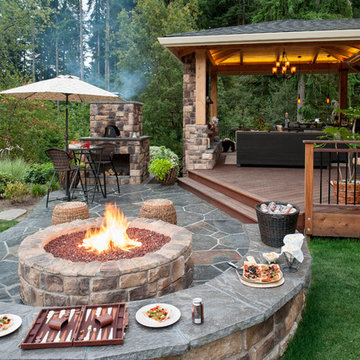
Outdoor Living Spaces, Seat Wall, Firepit, Outdoor Fireplaces, Gazebo, Covered Wood Structures, Wood Fire Oven, Pizza Over, Custom Wood Decking, Ambient Landscape Lighting, Concrete Paver Hardscape
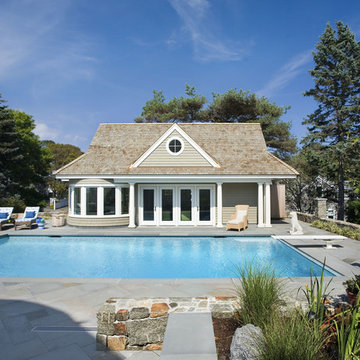
Renovated to accommodate a family of eight, this oceanfront home proudly overlooks the gateway to Marblehead Neck. This renovation preserves and highlights the character and charm of the existing circa 1900 gambrel while providing comfortable living for this large family. The finished product is a unique combination of fresh traditional, as exemplified by the contrast of the pool house interior and exterior.
Photo Credit: Eric Roth
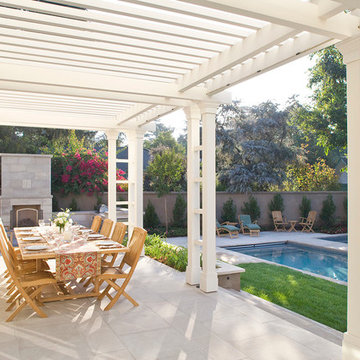
Idée de décoration pour une terrasse tradition avec un foyer extérieur et une pergola.
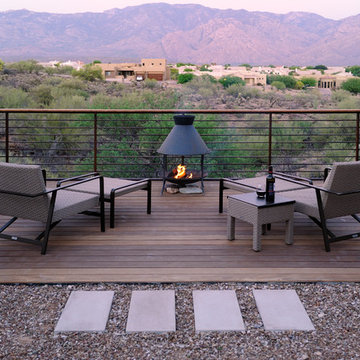
Balfour Walker Photography
Cette image montre une terrasse design avec un foyer extérieur.
Cette image montre une terrasse design avec un foyer extérieur.
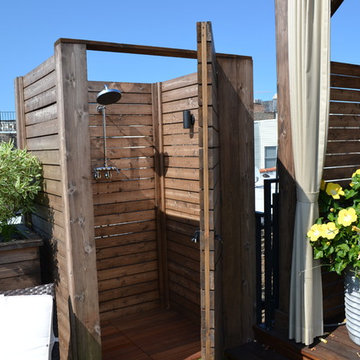
Réalisation d'une terrasse tradition avec un foyer extérieur et une pergola.
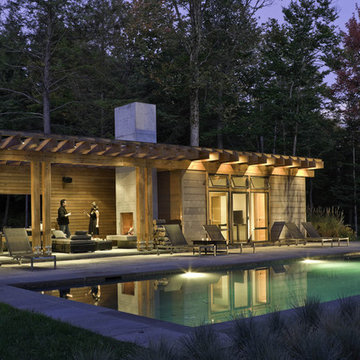
Pool & Pool House
Stowe, Vermont
This mountain top residential site offers spectacular 180 degree views towards adjacent hillsides. The client desired to replace an existing pond with a pool and pool house to be used for both entertaining and family use. The open site is adjacent to the driveway to the north but offered spectacular mountain views to the south. The challenge was to provide privacy at the pool without obstructing the beautiful vista from the entry drive. Working closely with the architect we designed the pool and pool house as one modern element closely linked by proximity, detailing & geometry. In so doing, we used precise placement, careful choice of building & site materials, and minimalist planting. Existing trees were edited to open up selected views to the south. Rows of ornamental grasses provide architectural delineation of outdoor space. Understated stone steps in the lawn loosely connect the pool to the main house.
Architect: Michael Minadeo + Partners
Image Credit: Westphalen Photography

The local fieldstone blend covering the facade, the roof pitch, roofing materials, and architectural details of the new pool structure matches that of the main house. The rough hewn trusses in the hearth room mimic the structural components of the family room in the main house.
Sliding barn doors at the front & back of the poorhouse allow the structure to be fully opened or closed.
To provide access for cords of firewood to be delivered directly to the pool house, a cart path was cut through the woods from the driveway around the back of the house.
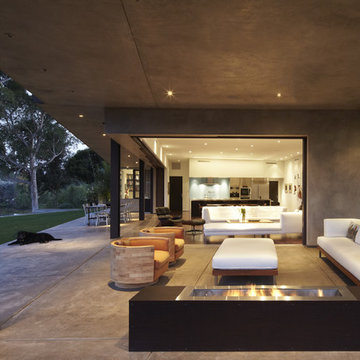
An outdoor living room is created by the overhang of the floor above.
Idée de décoration pour une terrasse arrière minimaliste de taille moyenne avec un foyer extérieur, une dalle de béton et une extension de toiture.
Idée de décoration pour une terrasse arrière minimaliste de taille moyenne avec un foyer extérieur, une dalle de béton et une extension de toiture.

Michelle Lee Wilson Photography
Cette photo montre une terrasse arrière tendance avec un foyer extérieur.
Cette photo montre une terrasse arrière tendance avec un foyer extérieur.

The large rough cedar pergola provides a wonderful place for the homeowners to entertain guests. The decorative concrete patio used an integral color and release, was scored and then sealed with a glossy finish. There was plenty of seating designed into the patio space and custom cushions create a more comfortable seat along the fireplace.
Jason Wallace Photography

Cette image montre une terrasse arrière traditionnelle de taille moyenne avec un foyer extérieur, un gazebo ou pavillon et des pavés en pierre naturelle.
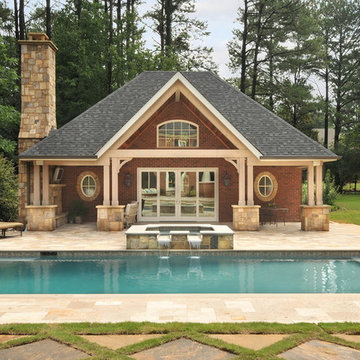
Anastasia Alkema
Aménagement d'un Abris de piscine et pool houses classique rectangle.
Aménagement d'un Abris de piscine et pool houses classique rectangle.
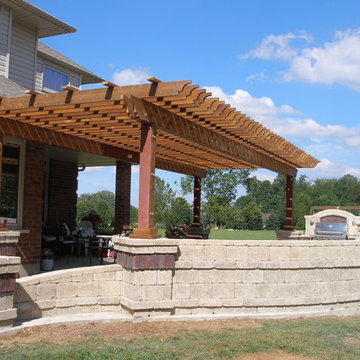
Stefanie Coleman-Dias
Cette photo montre une grande terrasse arrière chic avec un foyer extérieur, des pavés en pierre naturelle et une pergola.
Cette photo montre une grande terrasse arrière chic avec un foyer extérieur, des pavés en pierre naturelle et une pergola.
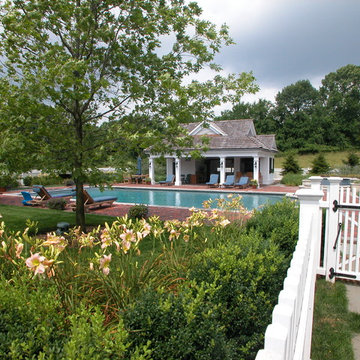
A distant view of this new poolscape, which required walls to create a flat terrace space. Boxwood hedges, Day Lilly's, Red Oak trees and a lawn terrace help enhance, soften and warm this beautiful pool space. The lawn acts as an extension of the pool deck.
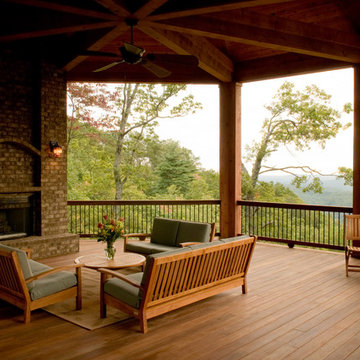
Outdoor porch area overlooking mountain view
Cette photo montre un balcon craftsman avec un foyer extérieur.
Cette photo montre un balcon craftsman avec un foyer extérieur.
Idées déco d'extérieurs avec un foyer extérieur et un abri de piscine
5





