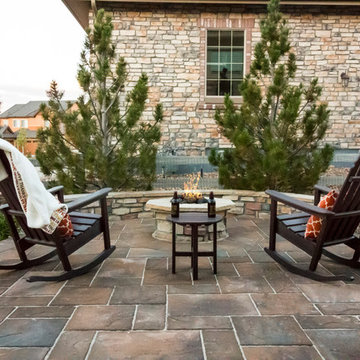Trier par :
Budget
Trier par:Populaires du jour
161 - 180 sur 64 103 photos
1 sur 3
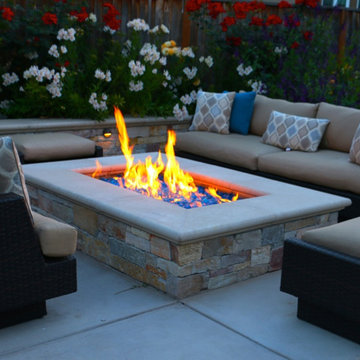
Aménagement d'une terrasse arrière moderne de taille moyenne avec un foyer extérieur, des pavés en béton et aucune couverture.
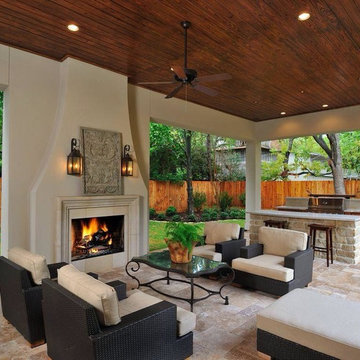
Aménagement d'une grande terrasse arrière méditerranéenne avec un foyer extérieur, du carrelage et une extension de toiture.
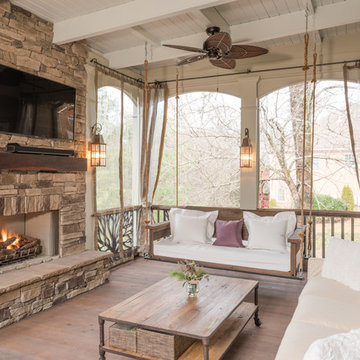
The Porch Company designed and built this porch adding our Barnwood Bedswing, All Season Curtains, Branches Railings and Barnwood mantel.
Swing available at porchco.com/products/bed-swings/
Railings available at porchco.com/products/railings/
Photo by J. Paul Moore Photography
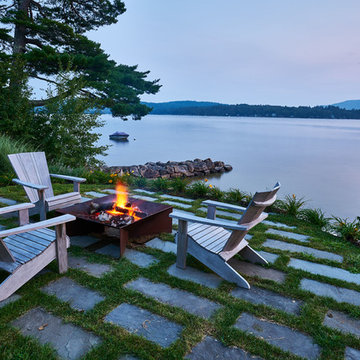
Situated on the shore of newfound lake in central new hampshire, this outdoor retreat looks west over the spring fed waters toward the mountains beyond.
Our design intent was to provide the homeowners with a viewing perspective that captured the feel of lakefront living. The fire pit terrace, situated on a plane aligned with the home’s main floor, uses native granite from a nearby quarry to create a refined campfire retreat. This carefully calculated elevation makes the upper plateau appear to jut out into the lake.
A quick walk down a grass path with granite lawn treads brings us to a private beach for lounging and water access. Transitioning from refined to rustic successfully makes the landscape feel cohesive and inviting.
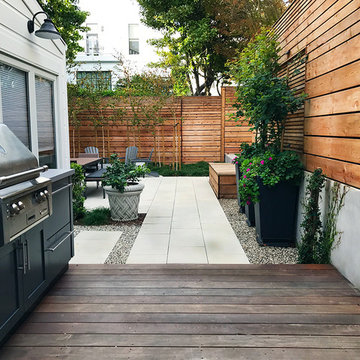
Photo by Mary Muszynski
Inspiration pour une petite terrasse arrière design avec une dalle de béton, aucune couverture et un foyer extérieur.
Inspiration pour une petite terrasse arrière design avec une dalle de béton, aucune couverture et un foyer extérieur.
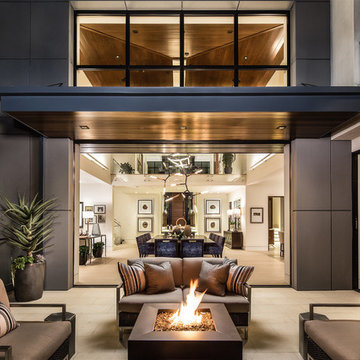
Will Edwards Photography
Réalisation d'une terrasse arrière design avec un foyer extérieur et aucune couverture.
Réalisation d'une terrasse arrière design avec un foyer extérieur et aucune couverture.
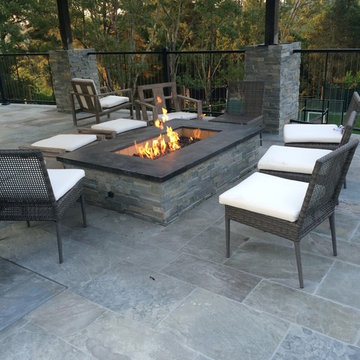
Idée de décoration pour une grande terrasse arrière design avec un foyer extérieur, du béton estampé et une extension de toiture.
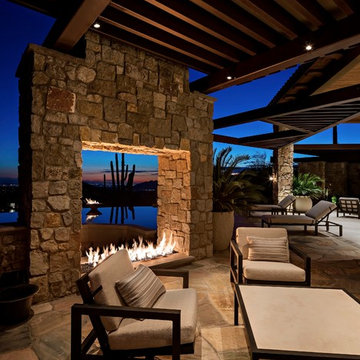
Dramatic framework forms a matrix focal point over this North Scottsdale home's back patio and negative edge pool, underlining the architect's trademark use of symmetry to draw the eye through the house and out to the stunning views of the Valley beyond. This almost 9000 SF hillside hideaway is an effortless blend of Old World charm with contemporary style and amenities.
Organic colors and rustic finishes connect the space with its desert surroundings. Large glass walls topped with clerestory windows that retract into the walls open the main living space to the outdoors.
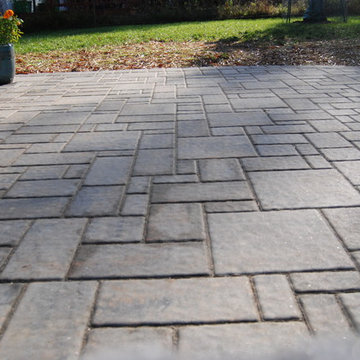
Aménagement d'une terrasse arrière classique de taille moyenne avec un foyer extérieur, des pavés en brique et aucune couverture.
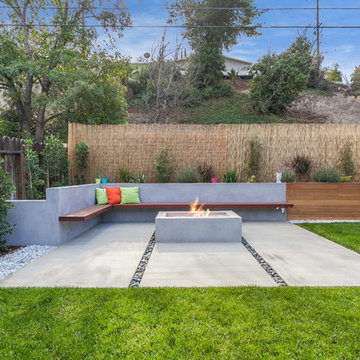
Gas fire place and modern sitting area
Cette photo montre un grand jardin à la française arrière moderne l'été avec un foyer extérieur, des pavés en béton et une exposition ensoleillée.
Cette photo montre un grand jardin à la française arrière moderne l'été avec un foyer extérieur, des pavés en béton et une exposition ensoleillée.
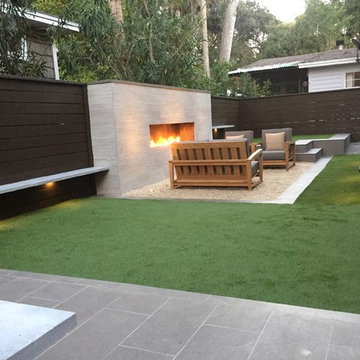
Small spaces can provide big challenges. These homeowners wanted to include a lot in their tiny backyard! There were also numerous city restrictions to comply with, and elevations to contend with. The design includes several seating areas, a fire feature that can be seen from the home's front entry, a water wall, and retractable screens.
This was a "design only" project. Installation was coordinated by the homeowner and completed by others.
Photos copyright Cascade Outdoor Design, LLC
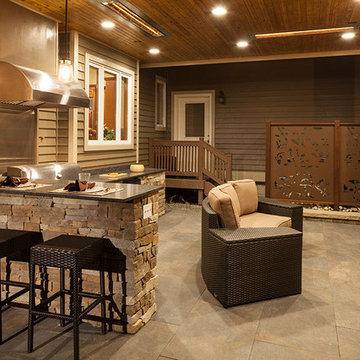
This beautiful outdoor space was designed to replace a shady, largely unused space in our client's backyard. We transformed a small, exposed aggregate patio into an expansive covered outdoor room complete with a gas fireplace and an elaborate outdoor kitchen and bar seating area. The additional open patio space takes advantage of views out to a waterfall and greenery beyond.
William Wright Photography
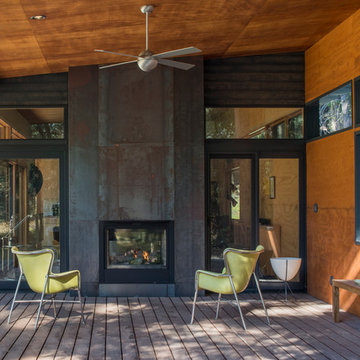
Photography by Eirik Johnson
Inspiration pour une terrasse latérale design de taille moyenne avec un foyer extérieur et une extension de toiture.
Inspiration pour une terrasse latérale design de taille moyenne avec un foyer extérieur et une extension de toiture.
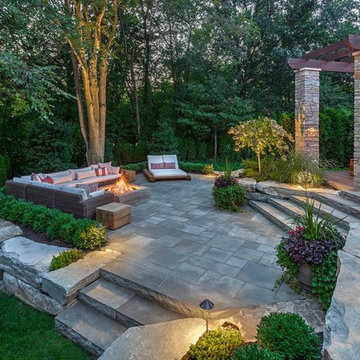
Idée de décoration pour une grande terrasse arrière tradition avec un foyer extérieur, des pavés en pierre naturelle et une pergola.
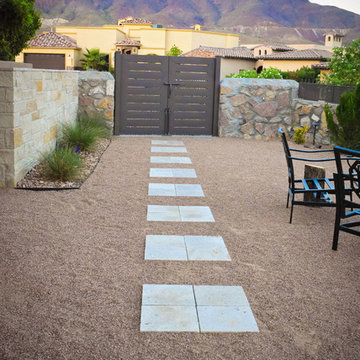
Exemple d'un grand xéropaysage arrière sud-ouest américain avec un foyer extérieur, une exposition partiellement ombragée et du gravier.
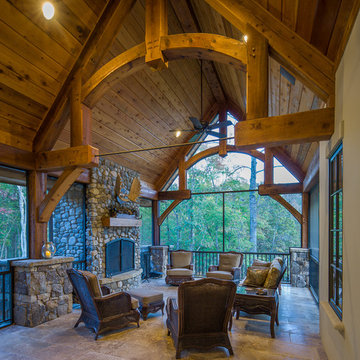
Copyright 2016 Carolina Timberworks
Réalisation d'un grand porche d'entrée de maison arrière chalet avec un foyer extérieur, du carrelage et une extension de toiture.
Réalisation d'un grand porche d'entrée de maison arrière chalet avec un foyer extérieur, du carrelage et une extension de toiture.
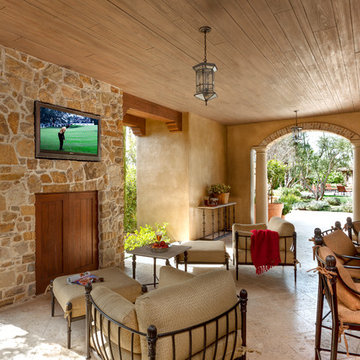
Idée de décoration pour une grande terrasse latérale méditerranéenne avec un foyer extérieur, du carrelage et une extension de toiture.
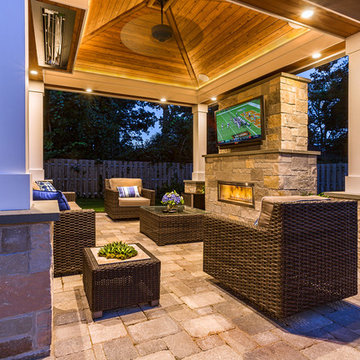
The infra-red heater installed in the pavilion ceiling was purchased by the homeowners after construction had begun. The vaulted ceiling was modified on one side to receive the heating unit, while achieving an inconspicuous installation. The tongue-and-groove ceiling matches the same level of detail typically given to interior rooms.
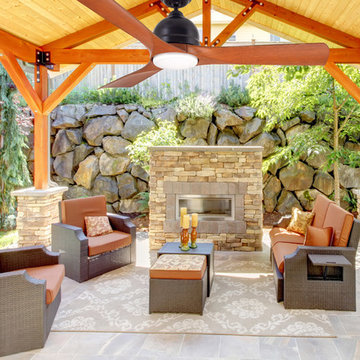
Cette image montre une terrasse traditionnelle avec un foyer extérieur et un gazebo ou pavillon.
Idées déco d'extérieurs avec un foyer extérieur et un chemin
9





