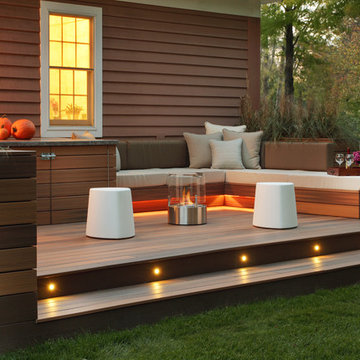Idées déco d'extérieurs avec un foyer extérieur et un jardin surélevé
Trier par :
Budget
Trier par:Populaires du jour
1 - 20 sur 61 602 photos
1 sur 3
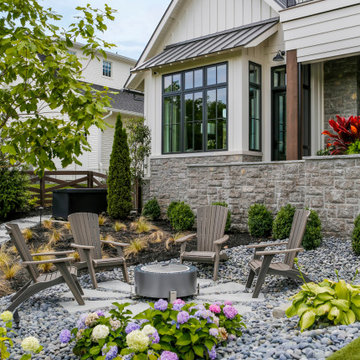
Idée de décoration pour un grand jardin arrière au printemps avec un foyer extérieur, une exposition ensoleillée, des galets de rivière et une clôture en bois.

Michelle Lee Wilson Photography
Cette photo montre une terrasse arrière tendance avec un foyer extérieur.
Cette photo montre une terrasse arrière tendance avec un foyer extérieur.

Unlimited Style Photography
Cette photo montre une petite terrasse arrière tendance avec un foyer extérieur et une pergola.
Cette photo montre une petite terrasse arrière tendance avec un foyer extérieur et une pergola.

The patio and fire pit align with the kitchen and dining area of the home and flows outward from the redone existing deck.
Cette photo montre une terrasse arrière chic de taille moyenne avec des pavés en béton, aucune couverture et un foyer extérieur.
Cette photo montre une terrasse arrière chic de taille moyenne avec des pavés en béton, aucune couverture et un foyer extérieur.
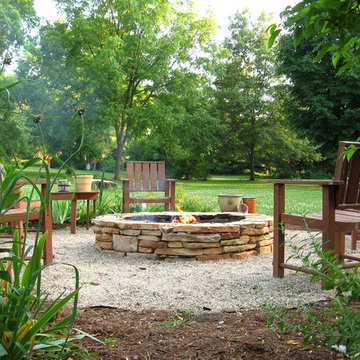
STORY: See how to make this stone firepit here:
http://www.houzz.com/ideabooks/535448/list/How-to-Make-a-Stacked-Stone-Fire-Pit

At Affordable Hardscapes of Virginia we view ourselves as "Exterior Designers" taking outdoor areas and making them functional, beautiful and pleasurable. Our exciting new approaches to traditional landscaping challenges result in outdoor living areas your family can cherish forever.
Affordable Hardscapes of Virginia is a Design-Build company specializing in unique hardscape design and construction. Our Paver Patios, Retaining Walls, Outdoor Kitchens, Outdoor Fireplaces and Fire Pits add value to your property and bring your quality of life to a new level.
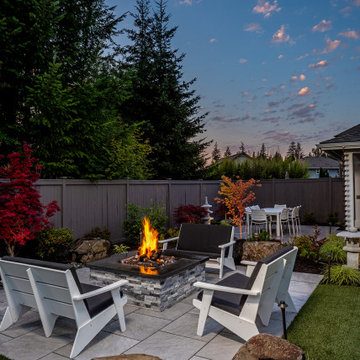
These clients requested a highly functional backyard transformation. We worked with the clients to create several separate spaces in the small area that flowed together and met the family's needs. The stone fire pit continued the porcelain pavers and the custom stone-work from the outdoor kitchen space. Natural elements and night lighting created a restful ambiance.

Cette image montre un petit jardin arrière traditionnel avec une exposition ombragée et des pavés en pierre naturelle.
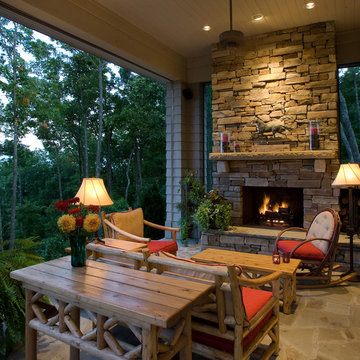
Wonderful outdoor living space, motorized Phantom screens open up to incredible mountain view. Woodburning masonry fireplace with real stacked stone veneer, stone mantle

Marion Brenner Photography
Inspiration pour une grande terrasse avant minimaliste avec un foyer extérieur et des pavés en pierre naturelle.
Inspiration pour une grande terrasse avant minimaliste avec un foyer extérieur et des pavés en pierre naturelle.

This classic San Francisco backyard was transformed into an inviting and usable outdoor living space. A few steps down lead to a lounging area, featuring drought-friendly and maintenance-free artificial grass as well as a cozy, custom-built natural gas fire pit surrounded by a Redwood bench.
Redwood fencing, low-voltage LED landscape lighting, drip irrigation, planting and a water feature completed the space.

Exemple d'une petite terrasse arrière tendance avec un foyer extérieur, des pavés en pierre naturelle et une pergola.

When Cummings Architects first met with the owners of this understated country farmhouse, the building’s layout and design was an incoherent jumble. The original bones of the building were almost unrecognizable. All of the original windows, doors, flooring, and trims – even the country kitchen – had been removed. Mathew and his team began a thorough design discovery process to find the design solution that would enable them to breathe life back into the old farmhouse in a way that acknowledged the building’s venerable history while also providing for a modern living by a growing family.
The redesign included the addition of a new eat-in kitchen, bedrooms, bathrooms, wrap around porch, and stone fireplaces. To begin the transforming restoration, the team designed a generous, twenty-four square foot kitchen addition with custom, farmers-style cabinetry and timber framing. The team walked the homeowners through each detail the cabinetry layout, materials, and finishes. Salvaged materials were used and authentic craftsmanship lent a sense of place and history to the fabric of the space.
The new master suite included a cathedral ceiling showcasing beautifully worn salvaged timbers. The team continued with the farm theme, using sliding barn doors to separate the custom-designed master bath and closet. The new second-floor hallway features a bold, red floor while new transoms in each bedroom let in plenty of light. A summer stair, detailed and crafted with authentic details, was added for additional access and charm.
Finally, a welcoming farmer’s porch wraps around the side entry, connecting to the rear yard via a gracefully engineered grade. This large outdoor space provides seating for large groups of people to visit and dine next to the beautiful outdoor landscape and the new exterior stone fireplace.
Though it had temporarily lost its identity, with the help of the team at Cummings Architects, this lovely farmhouse has regained not only its former charm but also a new life through beautifully integrated modern features designed for today’s family.
Photo by Eric Roth

Réalisation d'une terrasse arrière design avec un foyer extérieur, des pavés en béton et une pergola.
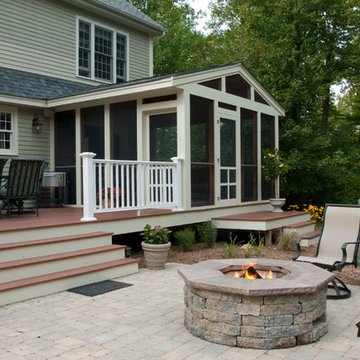
Cette photo montre une terrasse arrière chic de taille moyenne avec un foyer extérieur et aucune couverture.

Cette photo montre une terrasse arrière chic avec un foyer extérieur et une extension de toiture.
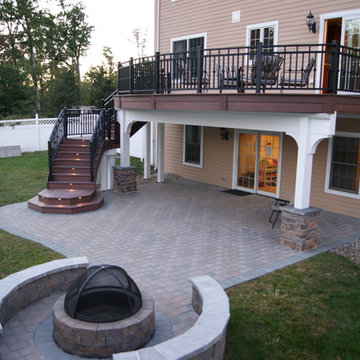
This project required a unique design to fit within the building envelope of this property while maximizing living space on and under this unusually high deck. This curved deck answered the challenge while creating a one of a kind space, connecting the second story indoor area to relaxed seating convenient to the kitchen and the lower living area to a completely protected space under the deck. The rounded design and detailed trim work add character to every perspective. Illuminated for evening entertainment the party continues after dark. A grand staircase descends to the paver patio area below. The landing at the base of the staircase adds scale while smoothing flow whether heading to the swings or to the patio. At the far end of the patio a fire feature flanked by two arched benches provides for a reflective moment or relaxed conversation amid the warm ambiance of the fire. Substructure is ACQ pine with all Zmax hardware on 12” & 16” X 42’’ deep footings. Average live load exceeds 80# per sq ft. Framing lumber is blacked out for better aesthetics.
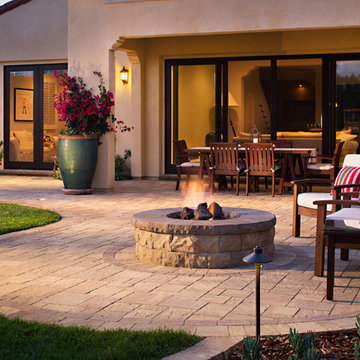
http://www.installitdirect.com
Cette photo montre une terrasse arrière méditerranéenne de taille moyenne avec un foyer extérieur, des pavés en béton et aucune couverture.
Cette photo montre une terrasse arrière méditerranéenne de taille moyenne avec un foyer extérieur, des pavés en béton et aucune couverture.
Idées déco d'extérieurs avec un foyer extérieur et un jardin surélevé
1





