Idées déco d'extérieurs avec un foyer extérieur et un mur de soutènement
Trier par :
Budget
Trier par:Populaires du jour
141 - 160 sur 82 199 photos
1 sur 3
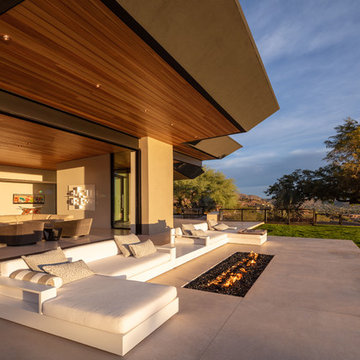
Cette image montre une très grande terrasse arrière design avec un foyer extérieur, une dalle de béton et une extension de toiture.
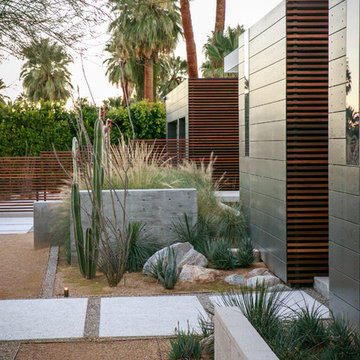
Inspiration pour un grand xéropaysage avant vintage avec un mur de soutènement, une exposition ensoleillée et du gravier.
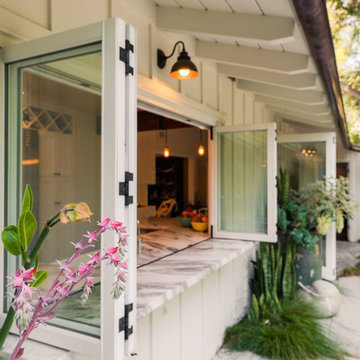
This is our Party Bar!!!
This is the essence of our Indoor Outdoor Living
Aménagement d'une grande terrasse arrière campagne avec un foyer extérieur, des pavés en béton et aucune couverture.
Aménagement d'une grande terrasse arrière campagne avec un foyer extérieur, des pavés en béton et aucune couverture.

Outdoor living space in backyard features a fire pit and a cement tile fountain.
Cette image montre une terrasse en bois arrière méditerranéenne avec un foyer extérieur et aucune couverture.
Cette image montre une terrasse en bois arrière méditerranéenne avec un foyer extérieur et aucune couverture.
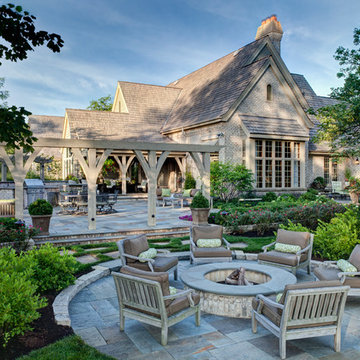
The complexity of the design comes into focus when the three levels of outdoor living are shown as a unified design thought. Fire pit, pergolas and the outdoor kitchen are connected visually, yet separated by purpose.
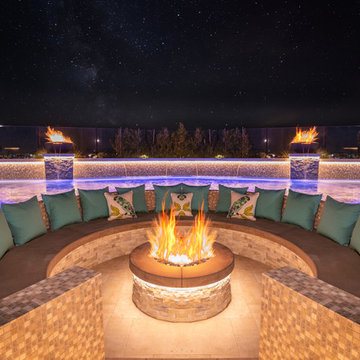
This beautiful home and landscape design are centered around family gatherings and luxury entertainment. The design is full of exquisite amenities such as: a large pool and spa veneered with custom tile throughout, an elaborate outdoor kitchen with swim up bar, a luxury outdoor shower, fire water features, gorgeous sunken fire pit, travertine decks, beautiful landscaping, while highlighted by amazing LED lighting throughout.
Bill at White Strobe Photography
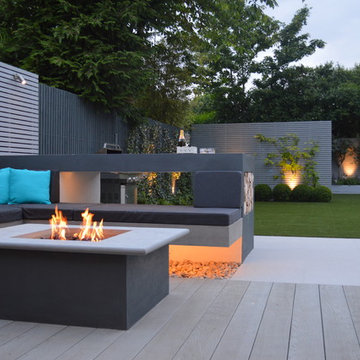
Overhaul of a large family garden with a contemporary feel - spacious and simple, keeping the space for kids to play sports, trampoline and use their styled playhouse. But with areas extending from the house for adult/family entertaining. A firepit, outdoor "bar area", feature dining area and floating bench with weather proof fabrics. Low maintenance materials - Millboard decking, artificial grass, painted trellis and powder coated pendant light supports, in a cohesive pallet of colours.
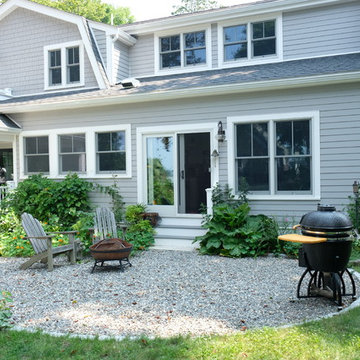
The goal of this landscape design and build project was to create a simple patio using peastone with a granite cobble edging. The patio sits adjacent to the residence and is bordered by lawn, vegetable garden beds, and a cairn rock water feature. Designed and built by Skyline Landscapes, LLC.

Aménagement d'une terrasse arrière classique de taille moyenne avec un foyer extérieur, du gravier et aucune couverture.

Our clients wanted to create a backyard that would grow with their young family as well as with their extended family and friends. Entertaining was a huge priority! This family-focused backyard was designed to equally accommodate play and outdoor living/entertaining.
The outdoor living spaces needed to accommodate a large number of people – adults and kids. Urban Oasis designed a deck off the back door so that the kitchen could be 36” height, with a bar along the outside edge at 42” for overflow seating. The interior space is approximate 600 sf and accommodates both a large dining table and a comfortable couch and chair set. The fire pit patio includes a seat wall for overflow seating around the fire feature (which doubles as a retaining wall) with ample room for chairs.
The artificial turf lawn is spacious enough to accommodate a trampoline and other childhood favorites. Down the road, this area could be used for bocce or other lawn games. The concept is to leave all spaces large enough to be programmed in different ways as the family’s needs change.
A steep slope presents itself to the yard and is a focal point. Planting a variety of colors and textures mixed among a few key existing trees changed this eyesore into a beautifully planted amenity for the property.
Jimmy White Photography
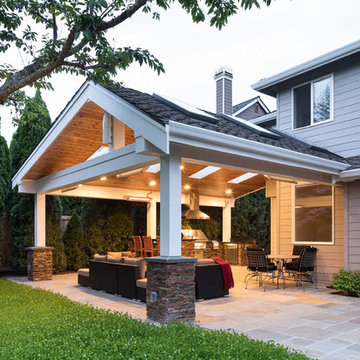
Our client wanted to create a fresh outdoor living space within their outdated backyard and to give a makeover to their entire property. The overall setting was a tremendous asset to the spaces - a large wetland area just behind their home, full of interesting birds and wildlife that the homeowner values.
We designed and built a spacious covered outdoor living space as the backyard focal point. The kitchen and bar area feature a Hestan grill, kegerator and refrigerator along with ample counter space. This structure is heated by Infratech heaters for maximum all-season use. An array of six skylights allows light into the space and the adjacent windows.
While the covered space is the focal point of the backyard, the entire property was redesigned to include a bluestone patio and pathway, dry creek bed, new planting, extensive low voltage outdoor lighting and a new entry monument.
The design fits seamlessly among the existing mature trees and the backdrop of a beautiful wetland area beyond. The structure feels as if it has always been a part of the home.
William Wright Photography
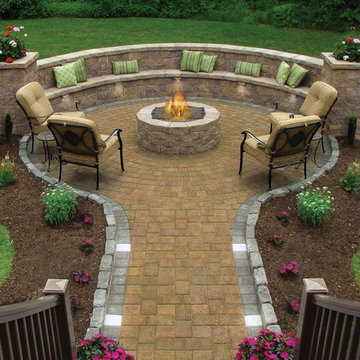
Idée de décoration pour une grande terrasse arrière tradition avec un foyer extérieur, des pavés en béton et aucune couverture.
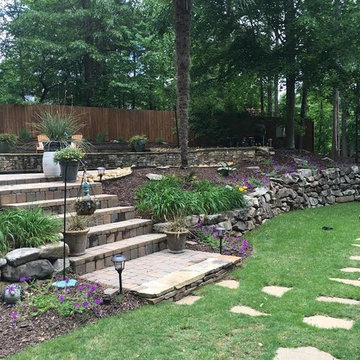
Inspiration pour un grand jardin arrière chalet avec un mur de soutènement, une exposition ensoleillée et des pavés en brique.
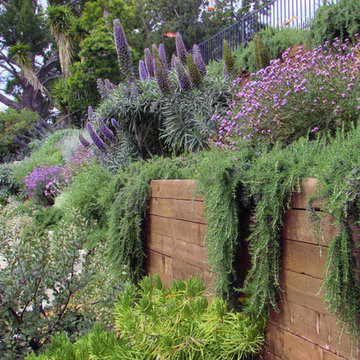
The California native and friendly plants on the hillside provide a riot of color.
Idée de décoration pour un xéropaysage design de taille moyenne et l'hiver avec un mur de soutènement, une exposition ensoleillée et une pente, une colline ou un talus.
Idée de décoration pour un xéropaysage design de taille moyenne et l'hiver avec un mur de soutènement, une exposition ensoleillée et une pente, une colline ou un talus.

Cette image montre une terrasse arrière vintage avec un foyer extérieur, une dalle de béton et aucune couverture.
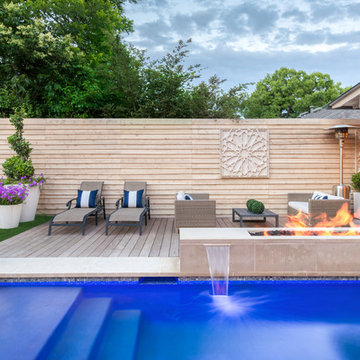
Inspiration pour une terrasse arrière traditionnelle avec un auvent et un foyer extérieur.
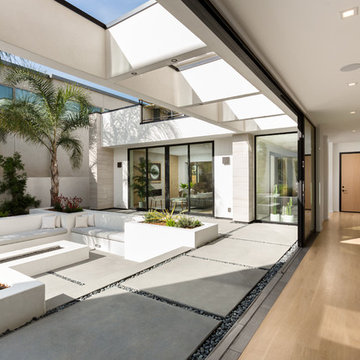
Clark Dugger Photography
Cette image montre une grande terrasse arrière design avec un foyer extérieur, une dalle de béton et une extension de toiture.
Cette image montre une grande terrasse arrière design avec un foyer extérieur, une dalle de béton et une extension de toiture.
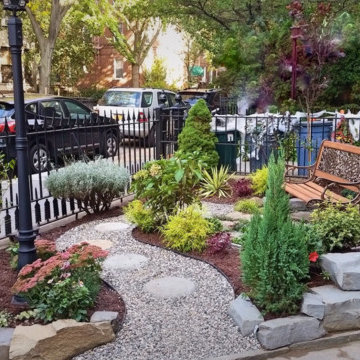
Cette image montre un xéropaysage avant traditionnel de taille moyenne avec un mur de soutènement, une exposition ensoleillée et du gravier.
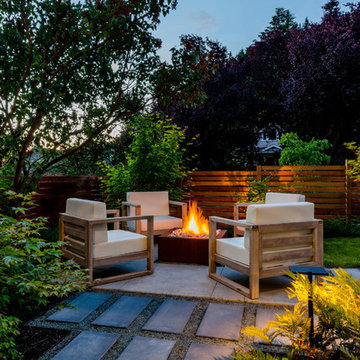
In Seattle's Fremont neighborhood SCJ Studio designed a new landscape to surround and set off a contemporary home by Coates Design Architects. The narrow spaces around the tall home needed structure and organization, and a thoughtful approach to layout and space programming. A concrete patio was installed with a Paloform Bento gas fire feature surrounded by lush, northwest planting. A horizontal board cedar fence provides privacy from the street and creates the cozy feeling of an outdoor room among the trees. LED low-voltage lighting by Kichler Lighting adds night-time warmth .
Photography by: Miranda Estes Photography
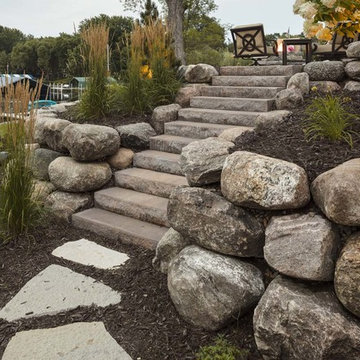
The boulder walls and terraced patios help manage changes in elevation by creating level spaces and holding back literally tons of earth.
Aménagement d'un grand jardin arrière classique avec un mur de soutènement et des pavés en pierre naturelle.
Aménagement d'un grand jardin arrière classique avec un mur de soutènement et des pavés en pierre naturelle.
Idées déco d'extérieurs avec un foyer extérieur et un mur de soutènement
8




