Idées déco d'extérieurs avec un foyer extérieur et une dalle de béton
Trier par :
Budget
Trier par:Populaires du jour
21 - 40 sur 3 644 photos
1 sur 3
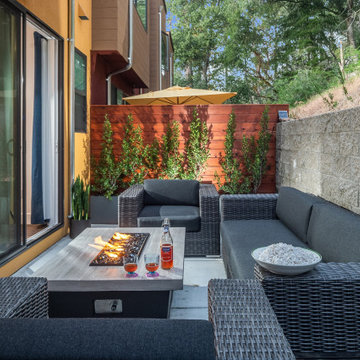
It’s rare when a client comes to me with a brief for a complete home from scratch, but that is exactly what happened here. My client, a professional musician and singer, was having a luxury three-story condo built and wanted help choosing not only all the hardscape materials like tile, flooring, carpet, and cabinetry, but also all furniture and furnishings. I even outfitted his new home with plates, flatware, pots and pans, towels, sheets, and window coverings. Like I said, this was from scratch!
We defined his style direction for the new home including dark colors, minimalistic furniture, and a modern industrial sensibility, and I set about creating a fluid expression of that style. The tone is set at the entry where a custom laser-cut industrial steel sign requests visitors be shoeless. We deliberately limited the color palette for the entire house to black, grey, and deep blue, with grey-washed or dark stained neutral woods.
The navy zellige tiles on the backsplash in the kitchen add depth between the cement-textured quartz counters and cerused cabinetry. The island is painted in a coordinating navy and features hand-forged iron stools. In the dining room, horizontal and vertical lines play with each other in the form of an angular linear chandelier, lighted acrylic light columns, and a dining table with a special faceted wave edge. Chair backs echo the shape of the art maps on the wall.
We chose a unique, three dimensional wall treatment for the living room where a plush sectional and LED tunable lights set the stage for comfy movie nights. Walls with a repeating whimsical black and white whale skeleton named Bruce adorn the walls of the powder room. The adjacent patio boasts a resort-like feeling with a cozy fire table, a wall of up-lit boxwoods, and a black sofa and chairs for star gazing.
A gallery wall featuring a roster of some of my client’s favorite rock, punk, and jazz musicians adorns the stairwell. On the third floor, the primary and guest bathrooms continue with the cement-textured quartz counters and same cerused cabinetry.
We completed this well-appointed home with a serene guest room in the established limited color palette and a lounge/office/recording room.
All photos by Bernardo Grijalva
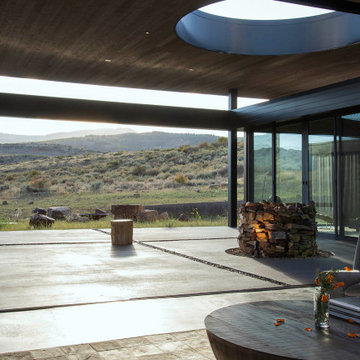
Off grid modern cabin located in the rolling hills of Idaho
Idées déco pour une terrasse moderne de taille moyenne avec un foyer extérieur, une cour, une dalle de béton et une extension de toiture.
Idées déco pour une terrasse moderne de taille moyenne avec un foyer extérieur, une cour, une dalle de béton et une extension de toiture.

Cette photo montre une grande terrasse arrière chic avec un foyer extérieur, une dalle de béton et aucune couverture.
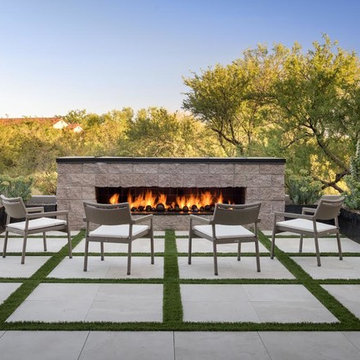
Idée de décoration pour une grande terrasse arrière minimaliste avec un foyer extérieur, une dalle de béton et une extension de toiture.
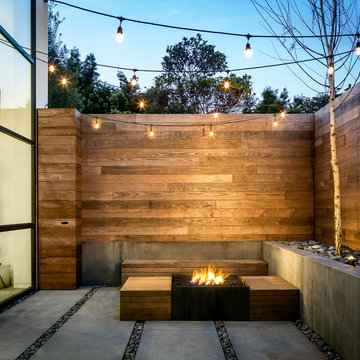
Indoor-outdoor living
Photo: Scott Hargis
Réalisation d'une terrasse arrière minimaliste de taille moyenne avec un foyer extérieur, une dalle de béton et aucune couverture.
Réalisation d'une terrasse arrière minimaliste de taille moyenne avec un foyer extérieur, une dalle de béton et aucune couverture.
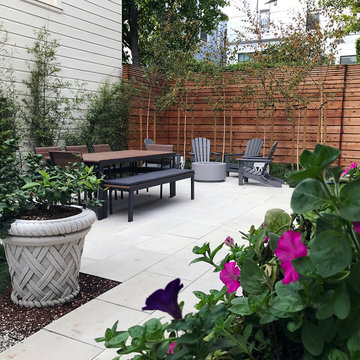
Photo by Mary Muszynski
Cette image montre une petite terrasse arrière design avec une dalle de béton, aucune couverture et un foyer extérieur.
Cette image montre une petite terrasse arrière design avec une dalle de béton, aucune couverture et un foyer extérieur.
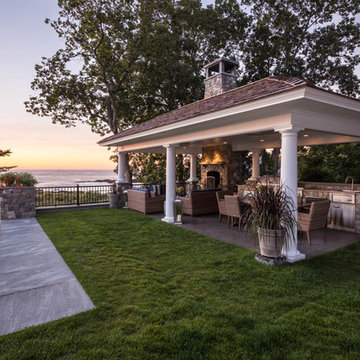
A new Infinity Pool, Hot Tub, Kitchen Pavilion and grass terrace were added to this Maine retreat, connecting to the spectacular view of the Maine Coast.
Photo Credit: John Benford
Architect: Fiorentino Group Architects
General Contractor: Bob Reed
Landscape Contractor: Stoney Brook Landscape and Masonry
Pool and Hot Tub: Jackson Pools
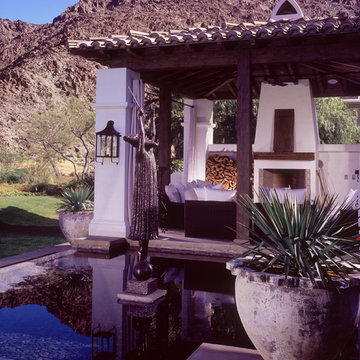
Cette image montre une terrasse arrière méditerranéenne de taille moyenne avec un foyer extérieur, une dalle de béton et une extension de toiture.
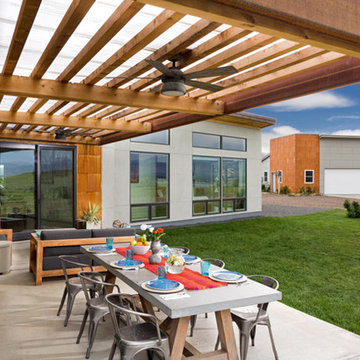
The outdoor patio with separate lounging and dining areas is great for entertaining and enjoying the view. The large dining area is great for hosting guest and family dinners.
Photo Credit: StudioQPhoto.com
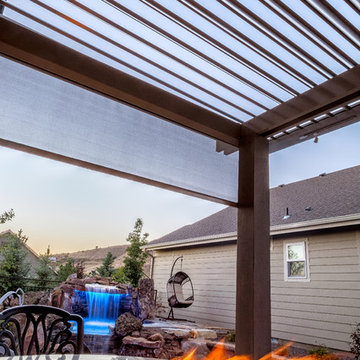
Mike Wendell
Exemple d'une terrasse arrière moderne de taille moyenne avec un foyer extérieur, une dalle de béton et une pergola.
Exemple d'une terrasse arrière moderne de taille moyenne avec un foyer extérieur, une dalle de béton et une pergola.
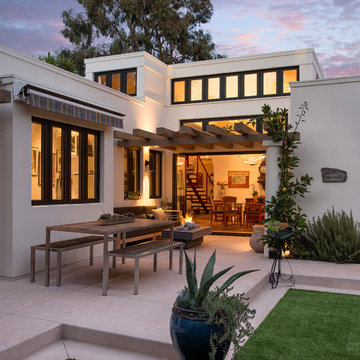
The goal for these clients was to build a new home with a transitional design that was large enough for their children and grandchildren to visit, but small enough to age in place comfortably with a budget they could afford on their retirement income. They wanted an open floor plan, with plenty of wall space for art and strong connections between indoor and outdoor spaces to maintain the original garden feeling of the lot. A unique combination of cultures is reflected in the home – the husband is from Haiti and the wife from Switzerland. The resulting traditional design aesthetic is an eclectic blend of Caribbean and Old World flair.
Jim Barsch Photography
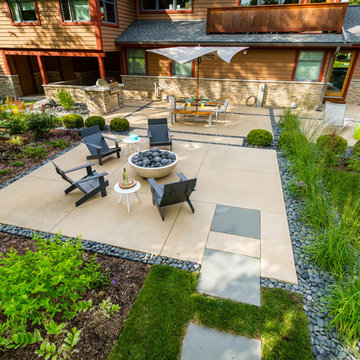
An overall view of the new patio space. Each "room" feels separate, but also flows well from one to the next.
Westhauser Photography
Exemple d'une terrasse arrière tendance de taille moyenne avec un foyer extérieur et une dalle de béton.
Exemple d'une terrasse arrière tendance de taille moyenne avec un foyer extérieur et une dalle de béton.
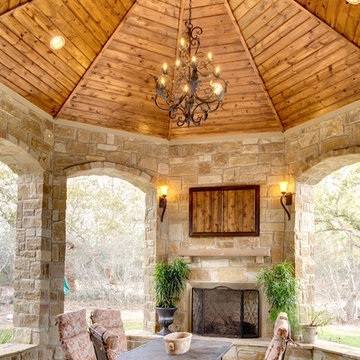
Inspiration pour une terrasse arrière traditionnelle de taille moyenne avec un foyer extérieur, une dalle de béton et un gazebo ou pavillon.
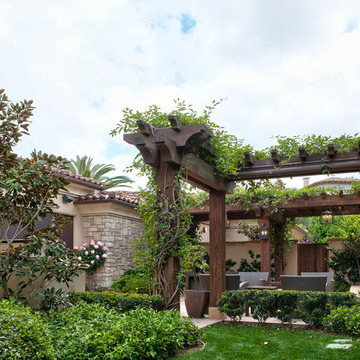
Greg Hebert Landscape Architect
Aménagement d'une terrasse méditerranéenne de taille moyenne avec un foyer extérieur, une cour, une dalle de béton et une pergola.
Aménagement d'une terrasse méditerranéenne de taille moyenne avec un foyer extérieur, une cour, une dalle de béton et une pergola.
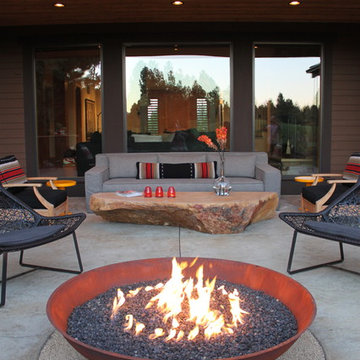
Doug Wagner
Cette image montre une grande terrasse arrière design avec un foyer extérieur, une dalle de béton et une extension de toiture.
Cette image montre une grande terrasse arrière design avec un foyer extérieur, une dalle de béton et une extension de toiture.
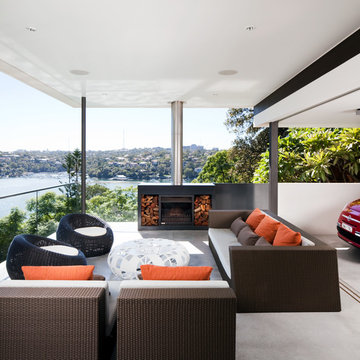
Aménagement d'une terrasse contemporaine avec un foyer extérieur, une dalle de béton et une extension de toiture.
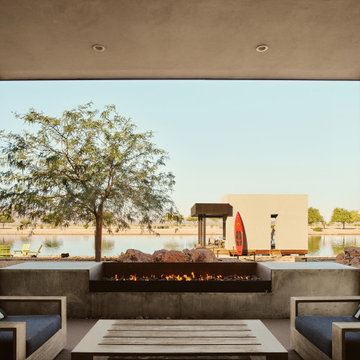
Photo by Roehner + Ryan
Idée de décoration pour une terrasse arrière sud-ouest américain avec un foyer extérieur, une dalle de béton et une extension de toiture.
Idée de décoration pour une terrasse arrière sud-ouest américain avec un foyer extérieur, une dalle de béton et une extension de toiture.
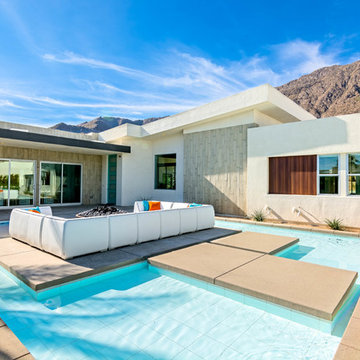
Inspiration pour une terrasse arrière vintage avec un foyer extérieur, une dalle de béton et aucune couverture.
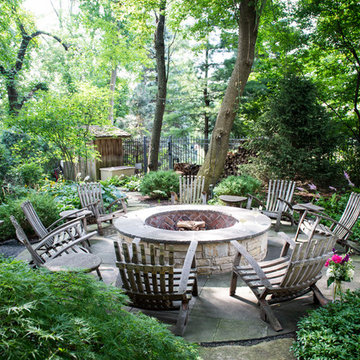
Exemple d'une terrasse arrière méditerranéenne avec un foyer extérieur, une dalle de béton et aucune couverture.
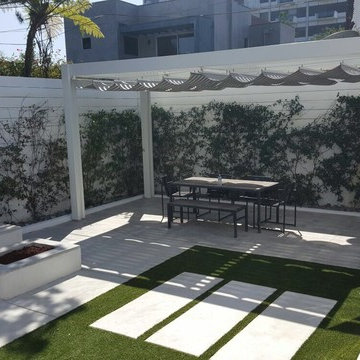
In this project we have transformed an intimate backyard into a high-end patio including: artificial grass, stepping stones, stamp concrete, custom made fire –pit with a concrete bench, Alumawood patio cover with canopy, lighting and electric outlets.a
Idées déco d'extérieurs avec un foyer extérieur et une dalle de béton
2




