Trier par :
Budget
Trier par:Populaires du jour
1 - 20 sur 4 934 photos
1 sur 3
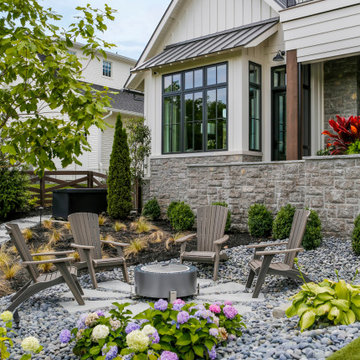
Idée de décoration pour un grand jardin arrière au printemps avec un foyer extérieur, une exposition ensoleillée, des galets de rivière et une clôture en bois.

Marion Brenner Photography
Inspiration pour une grande terrasse avant minimaliste avec un foyer extérieur et des pavés en pierre naturelle.
Inspiration pour une grande terrasse avant minimaliste avec un foyer extérieur et des pavés en pierre naturelle.

We were contacted by a family named Pesek who lived near Memorial Drive on the West side of Houston. They lived in a stately home built in the late 1950’s. Many years back, they had contracted a local pool company to install an old lagoon-style pool, which they had since grown tired of. When they initially called us, they wanted to know if we could build them an outdoor room at the far end of the swimming pool. We scheduled a free consultation at a time convenient to them, and we drove out to their residence to take a look at the property.
After a quick survey of the back yard, rear of the home, and the swimming pool, we determined that building an outdoor room as an addition to their existing landscaping design would not bring them the results they expected. The pool was visibly dated with an early “70’s” look, which not only clashed with the late 50’s style of home architecture, but guaranteed an even greater clash with any modern-style outdoor room we constructed. Luckily for the Peseks, we offered an even better landscaping plan than the one they had hoped for.
We proposed the construction of a new outdoor room and an entirely new swimming pool. Both of these new structures would be built around the classical geometry of proportional right angles. This would allow a very modern design to compliment an older home, because basic geometric patterns are universal in many architectural designs used throughout history. In this case, both the swimming pool and the outdoor rooms were designed as interrelated quadrilateral forms with proportional right angles that created the illusion of lengthened distance and a sense of Classical elegance. This proved a perfect complement to a house that had originally been built as a symbolic emblem of a simpler, more rugged and absolute era.
Though reminiscent of classical design and complimentary to the conservative design of the home, the interior of the outdoor room was ultra-modern in its array of comfort and convenience. The Peseks felt this would be a great place to hold birthday parties for their child. With this new outdoor room, the Peseks could take the party outside at any time of day or night, and at any time of year. We also built the structure to be fully functional as an outdoor kitchen as well as an outdoor entertainment area. There was a smoker, a refrigerator, an ice maker, and a water heater—all intended to eliminate any need to return to the house once the party began. Seating and entertainment systems were also added to provide state of the art fun for adults and children alike. We installed a flat-screen plasma TV, and we wired it for cable.
The swimming pool was built between the outdoor room and the rear entrance to the house. We got rid of the old lagoon-pool design which geometrically clashed with the right angles of the house and outdoor room. We then had a completely new pool built, in the shape of a rectangle, with a rather innovative coping design.
We showcased the pool with a coping that rose perpendicular to the ground out of the stone patio surface. This reinforced our blend of contemporary look with classical right angles. We saved the client an enormous amount of money on travertine by setting the coping so that it does not overhang with the tile. Because the ground between the house and the outdoor room gradually dropped in grade, we used the natural slope of the ground to create another perpendicular right angle at the end of the pool. Here, we installed a waterfall which spilled over into a heated spa. Although the spa was fed from within itself, it was built to look as though water was coming from within the pool.
The ultimate result of all of this is a new sense of visual “ebb and flow,” so to speak. When Mr. Pesek sits in his couch facing his house, the earth appears to rise up first into an illuminated pool which leads the way up the steps to his home. When he sits in his spa facing the other direction, the earth rises up like a doorway to his outdoor room, where he can comfortably relax in the water while he watches TV. For more the 20 years Exterior Worlds has specialized in servicing many of Houston's fine neighborhoods.
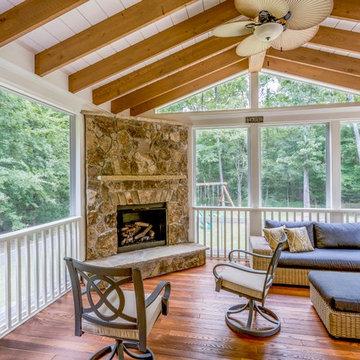
Cette image montre une grande terrasse arrière traditionnelle avec un foyer extérieur et une extension de toiture.

Jeri Koegel
Aménagement d'une grande terrasse arrière contemporaine avec un foyer extérieur, des pavés en béton et une extension de toiture.
Aménagement d'une grande terrasse arrière contemporaine avec un foyer extérieur, des pavés en béton et une extension de toiture.
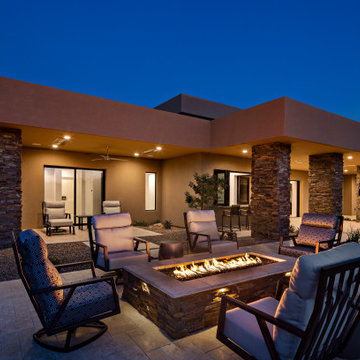
Aménagement d'une très grande terrasse arrière moderne avec un foyer extérieur et une extension de toiture.
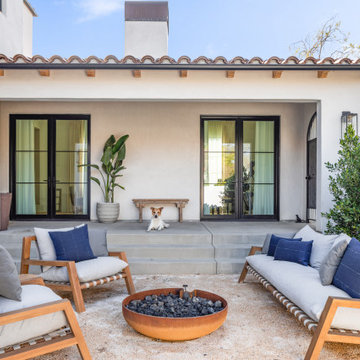
Exemple d'une grande terrasse méditerranéenne avec un foyer extérieur, une cour, du gravier et aucune couverture.
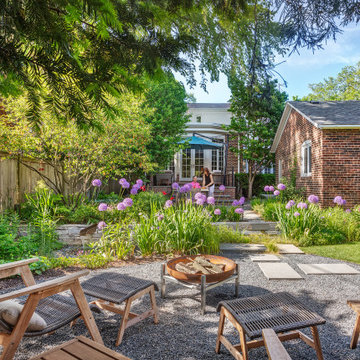
The rear of this Central Street Neighborhood yard floods regularly during heavy rains. Rather than fight mother nature, Prassas Landscape Studio created a rain garden to store excess stormwater until it can percolate into the soil. The rain garden is also fed by the roof’s runoff and basement’s sump pump through a contemporary steel runnel. Stone steppers penetrate a curved wall to lead to the back firepit seating area. The upper terrace stairs were modernized and the lower terrace was reconfigured.
Darris Lee Harris Photography
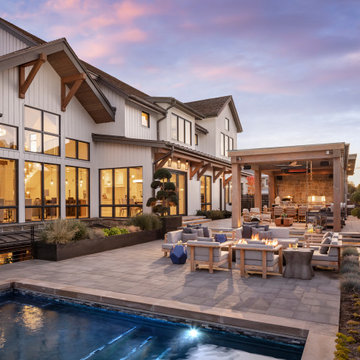
Cette image montre une très grande terrasse arrière rustique avec un foyer extérieur, des pavés en béton et une pergola.
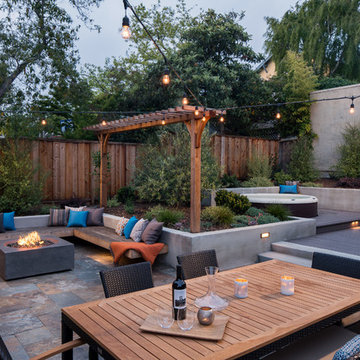
Mark Compton
Inspiration pour une grande terrasse arrière traditionnelle avec un foyer extérieur, des pavés en pierre naturelle et une pergola.
Inspiration pour une grande terrasse arrière traditionnelle avec un foyer extérieur, des pavés en pierre naturelle et une pergola.
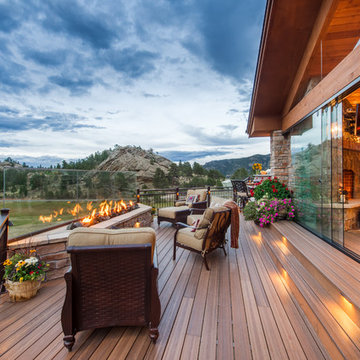
A versatile deck with open air spaces as well as those protected from the elements.
Inspiration pour une grande terrasse arrière chalet avec une extension de toiture et un foyer extérieur.
Inspiration pour une grande terrasse arrière chalet avec une extension de toiture et un foyer extérieur.
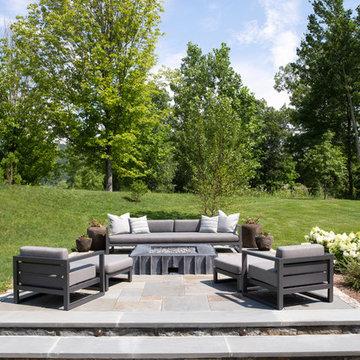
Architectural advisement, Interior Design, Custom Furniture Design & Art Curation by Chango & Co
Photography by Sarah Elliott
See the feature in Rue Magazine

With a lengthy list of ideas about how to transform their backyard, the clients were excited to see what we could do. Existing features on site needed to be updated and in-cooperated within the design. The view from each angle of the property was already outstanding and we didn't want the design to feel out of place. We had to make the grade changes work to our advantage, each separate space had to have a purpose. The client wanted to use the property for charity events, so a large flat turf area was constructed at the back of the property, perfect for setting up tables, chairs and a stage if needed. It also created the perfect look out point into the back of the property, dropping off into a ravine. A lot of focus throughout the project was the plant selection. With a large amount of garden beds, we wanted to maintain a clean and formal look, while still offering seasonal interest. We did this by edging the beds with boxwoods, adding white hydrangeas throughout the beds for constant colour, and subtle pops of purple and yellow. This along with the already breathtaking natural backdrop of the space, is more than enough to make this project stand out.
Photographer: Jason Hartog Photography
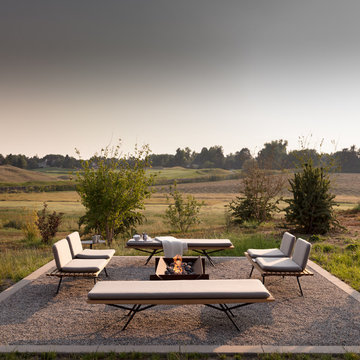
Fire Pit with Manutti Furnishings, Photo by David Lauer Photography
Idée de décoration pour une grande terrasse arrière design avec un foyer extérieur, du gravier et aucune couverture.
Idée de décoration pour une grande terrasse arrière design avec un foyer extérieur, du gravier et aucune couverture.
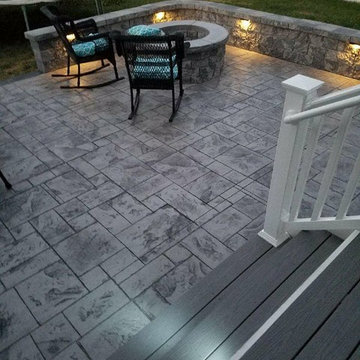
Stamped concrete patio with the slate pattern, block seating wall with caps, LED lights, block fire pit and TREX decking with vinyl railing with LED lights as well. The fire-pit also has a coping which add a very awesome figture
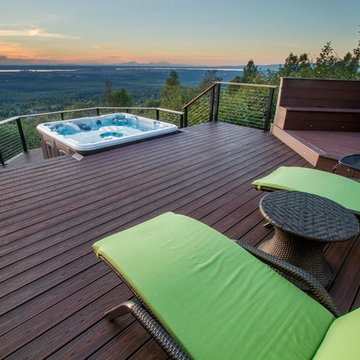
Aménagement d'une très grande terrasse arrière moderne avec un foyer extérieur et une pergola.
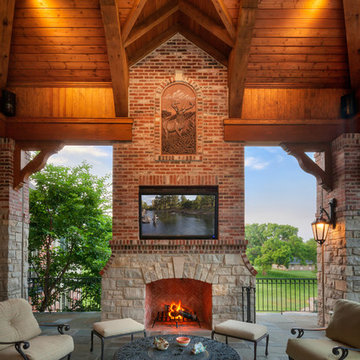
Pavilion | Photo by Matt Marcinkowski
Exemple d'un très grand porche d'entrée de maison arrière montagne avec un foyer extérieur, du carrelage et une extension de toiture.
Exemple d'un très grand porche d'entrée de maison arrière montagne avec un foyer extérieur, du carrelage et une extension de toiture.

Patrick Argast
Aménagement d'une terrasse campagne avec un foyer extérieur et aucune couverture.
Aménagement d'une terrasse campagne avec un foyer extérieur et aucune couverture.
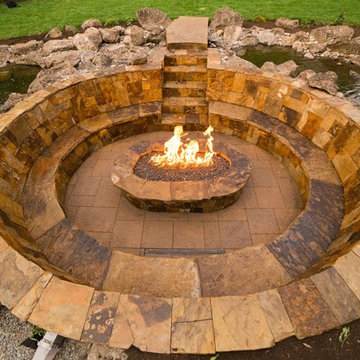
Eric Parnell with www.thenwcollective.com/
Idées déco pour un grand jardin arrière craftsman avec un foyer extérieur, une exposition ensoleillée et des pavés en pierre naturelle.
Idées déco pour un grand jardin arrière craftsman avec un foyer extérieur, une exposition ensoleillée et des pavés en pierre naturelle.
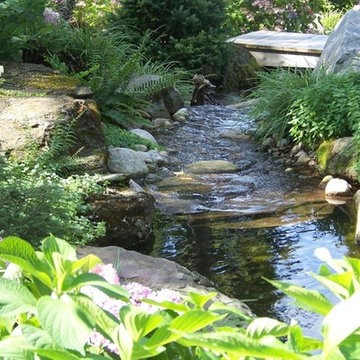
BARBER COTTAGE
Location: Omena, MI
Scope: Design & Installation
Features: Extensive estate landscape, entrance pillars, driveway, mortared and dry lay bluestone walks and patios, dry river beds, raised bocce ball court, volleyball court, natural stone pathways, natural stone retaining, water feature, fire pit, green egg stand, raised patio overlooking North Port & Old Mission.
Idées déco d'extérieurs avec un foyer extérieur
1




