Trier par :
Budget
Trier par:Populaires du jour
1 - 20 sur 139 photos
1 sur 3
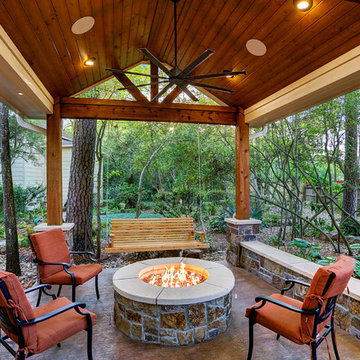
The homeowner wanted a hill country style outdoor living space larger than their existing covered area.
The main structure is now 280 sq ft with a 9-1/2 feet long kitchen complete with a grill, fridge & utensil drawers.
The secondary structure is 144 sq ft with a gas fire pit lined with crushed glass.
The table on the left in the main structure was a piece of granite the homeowner had and wanted it made into a table, so we made a wrought iron frame for it.
There are more sentimental touches! The swing by the fire pit is a newly made replica of a swing the husband had made in wood shop in high school over 50 years ago.
The flooring is stamped concrete in a wood bridge plank pattern.
TK IMAGES
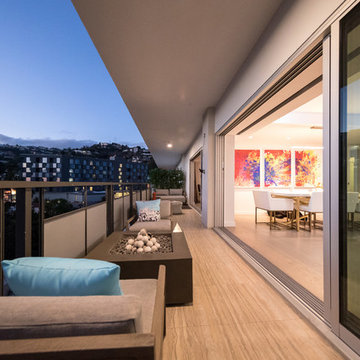
Réalisation d'un balcon design de taille moyenne avec un foyer extérieur et une extension de toiture.
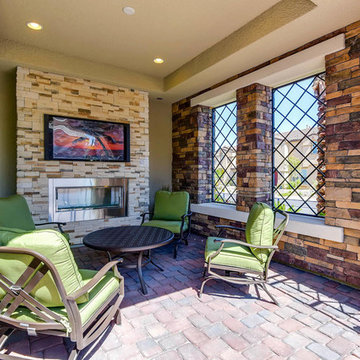
Cette photo montre un grand porche d'entrée de maison avant chic avec un foyer extérieur, des pavés en brique et une extension de toiture.
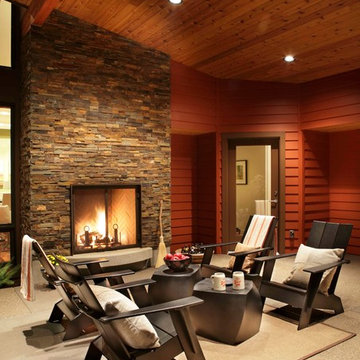
Built from the ground up on 80 acres outside Dallas, Oregon, this new modern ranch house is a balanced blend of natural and industrial elements. The custom home beautifully combines various materials, unique lines and angles, and attractive finishes throughout. The property owners wanted to create a living space with a strong indoor-outdoor connection. We integrated built-in sky lights, floor-to-ceiling windows and vaulted ceilings to attract ample, natural lighting. The master bathroom is spacious and features an open shower room with soaking tub and natural pebble tiling. There is custom-built cabinetry throughout the home, including extensive closet space, library shelving, and floating side tables in the master bedroom. The home flows easily from one room to the next and features a covered walkway between the garage and house. One of our favorite features in the home is the two-sided fireplace – one side facing the living room and the other facing the outdoor space. In addition to the fireplace, the homeowners can enjoy an outdoor living space including a seating area, in-ground fire pit and soaking tub.
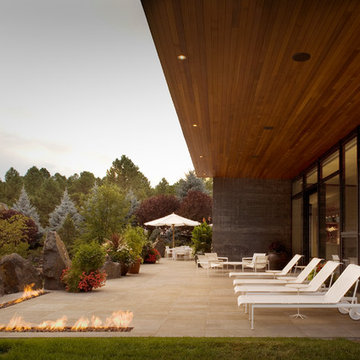
Rob Forslund - Project Architect with Semple Brown Design
Photography - Ron Pollard
Idées déco pour une terrasse moderne avec un foyer extérieur.
Idées déco pour une terrasse moderne avec un foyer extérieur.
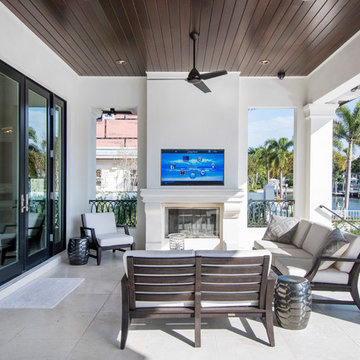
Karli Moore Photography
Exemple d'une grande terrasse arrière méditerranéenne avec un foyer extérieur, du carrelage et une extension de toiture.
Exemple d'une grande terrasse arrière méditerranéenne avec un foyer extérieur, du carrelage et une extension de toiture.
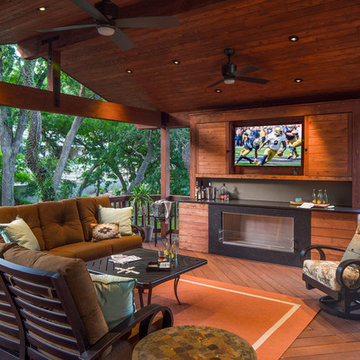
photography by Tre Dunham
Idée de décoration pour une terrasse arrière design de taille moyenne avec un foyer extérieur et une extension de toiture.
Idée de décoration pour une terrasse arrière design de taille moyenne avec un foyer extérieur et une extension de toiture.
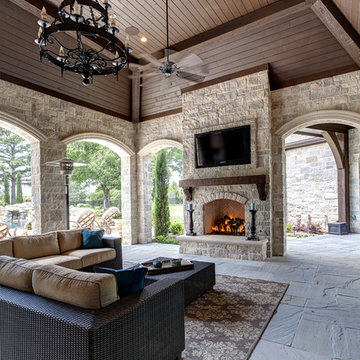
Inspiration pour un porche d'entrée de maison méditerranéen avec un foyer extérieur et une extension de toiture.
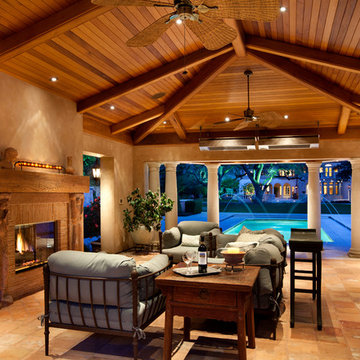
An imposing heritage oak and fountain frame a strong central axis leading from the motor court to the front door, through a grand stair hall into the public spaces of this Italianate home designed for entertaining, out to the gardens and finally terminating at the pool and semi-circular columned cabana. Gracious terraces and formal interiors characterize this stately home.
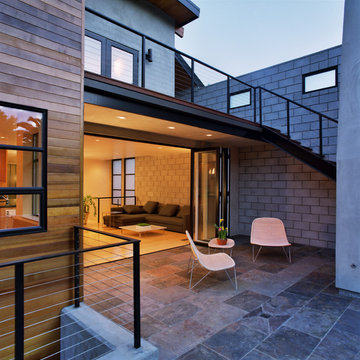
Cette photo montre une terrasse arrière tendance avec un foyer extérieur.
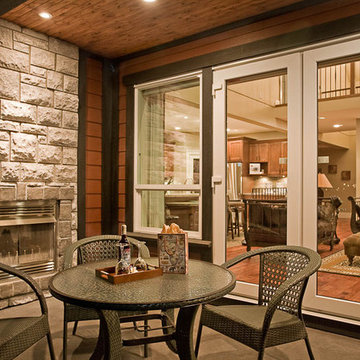
Clay Construction | 604-560-8727 | clayconstruction.ca
Aménagement d'une terrasse classique avec un foyer extérieur.
Aménagement d'une terrasse classique avec un foyer extérieur.
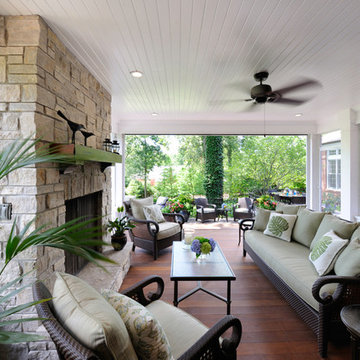
Michael Jacobs
Réalisation d'un porche d'entrée de maison tradition avec un foyer extérieur, une terrasse en bois et une extension de toiture.
Réalisation d'un porche d'entrée de maison tradition avec un foyer extérieur, une terrasse en bois et une extension de toiture.
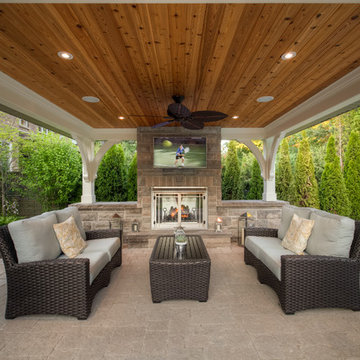
Cedar Springs Landscape Group is a multiple award-winning landscape Design/build firm serving southern Ontario. To learn more about Cedar Springs visit www.cedarsprings.net. For any inquiries please contact us at 905.333.6789. We'd love to hear from you!
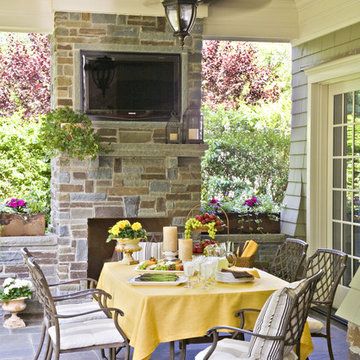
New home. Photos by Peter Paige
Inspiration pour une terrasse arrière traditionnelle de taille moyenne avec un foyer extérieur, du carrelage et une extension de toiture.
Inspiration pour une terrasse arrière traditionnelle de taille moyenne avec un foyer extérieur, du carrelage et une extension de toiture.
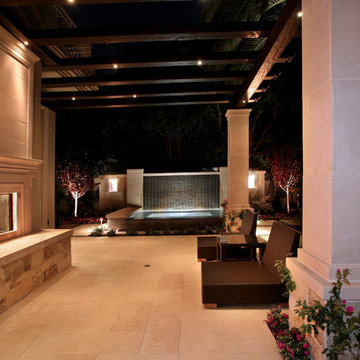
Cette image montre une terrasse méditerranéenne avec un foyer extérieur et une pergola.
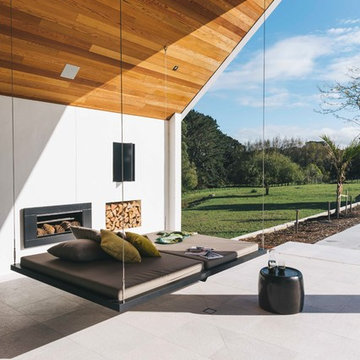
Designed by Grant Bindon of Bindon Design Group
Cette photo montre une terrasse arrière tendance avec un foyer extérieur et une extension de toiture.
Cette photo montre une terrasse arrière tendance avec un foyer extérieur et une extension de toiture.
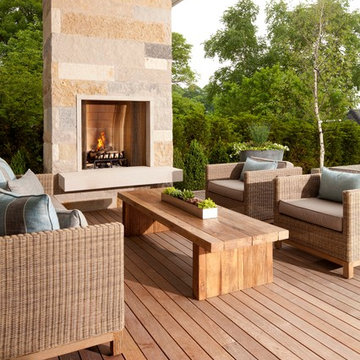
Idées déco pour une grande terrasse arrière classique avec un foyer extérieur et une extension de toiture.

photos by Steve Chenn
Idée de décoration pour une terrasse tradition avec un foyer extérieur et une extension de toiture.
Idée de décoration pour une terrasse tradition avec un foyer extérieur et une extension de toiture.
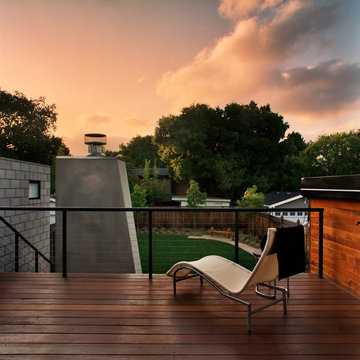
Cette image montre une terrasse arrière design avec un foyer extérieur.
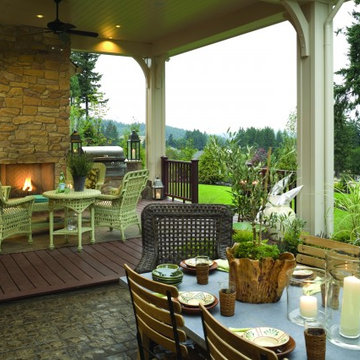
Photo by Bob Greenspan
Idée de décoration pour un porche d'entrée de maison tradition avec un foyer extérieur.
Idée de décoration pour un porche d'entrée de maison tradition avec un foyer extérieur.
Idées déco d'extérieurs avec un foyer extérieur
1




