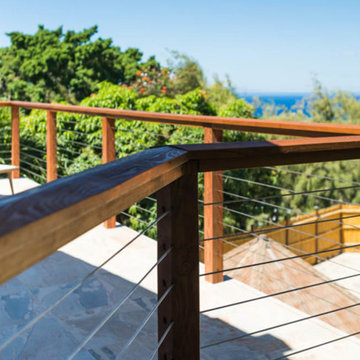Idées déco d'extérieurs avec un garde-corps en matériaux mixtes et garde-corps
Trier par :
Budget
Trier par:Populaires du jour
141 - 160 sur 3 398 photos
1 sur 3
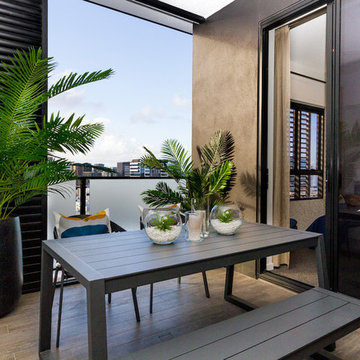
Erika Myer
Idée de décoration pour un petit balcon minimaliste avec une extension de toiture et un garde-corps en matériaux mixtes.
Idée de décoration pour un petit balcon minimaliste avec une extension de toiture et un garde-corps en matériaux mixtes.
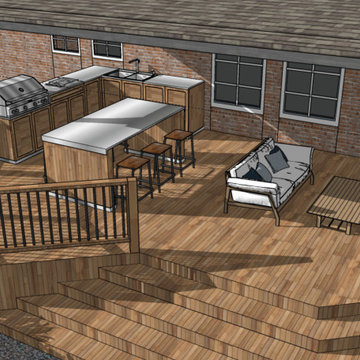
We created this 3D Render design of our client's outdoor space to replace his aging deck with a new deck, pergola, wrought iron fence, outdoor kitchen, and pool concrete area.
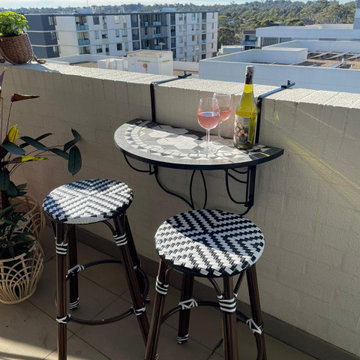
This beautiful 15kg mosaic balcony table was only $60!
Cette image montre un très grand balcon bohème d'appartement avec une extension de toiture et un garde-corps en matériaux mixtes.
Cette image montre un très grand balcon bohème d'appartement avec une extension de toiture et un garde-corps en matériaux mixtes.
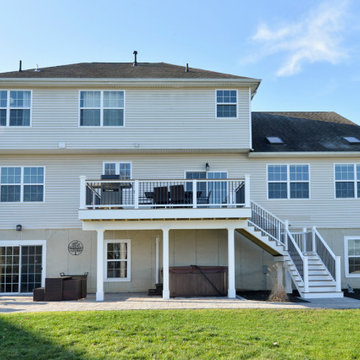
The goal for this custom two-story deck was to provide multiple spaces for hosting. The second story provides a great space for grilling and eating. The ground-level space has two separate seating areas - one covered and one surrounding a fire pit without covering.
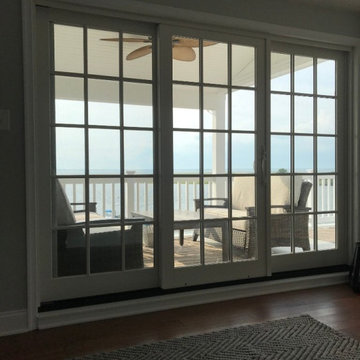
This new roof dormer and 3rd floor roof deck renovation project converted an existing attic area to a new showcase for this bayfront home. The project included a new dormered roof terrace, covered balcony, and renovated attic space with french-style doors opening to gorgeous views of the bay and marina.
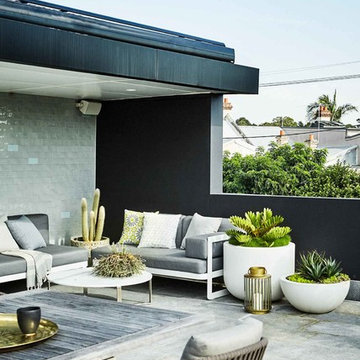
Aménagement d'un balcon contemporain de taille moyenne avec une extension de toiture et un garde-corps en matériaux mixtes.
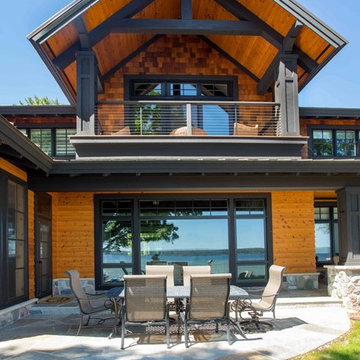
Our clients already had the beautiful lot on Burt Lake, all they needed was the home. We were hired to create an inviting home that had a "craftsman" style of the exterior and a "cottage" style for the interior. They desired to capture a casual, warm, and inviting feeling. The home was to have as much natural light and to take advantage of the amazing lake views. The open concept plan was desired to facilitate lots of family and visitors. The finished design and home is exactly what they hoped for. To quote the owner "Thanks to the expertise and creativity of the design team at Edgewater, we were able to get exactly what we wanted."
-Jacqueline Southby Photography
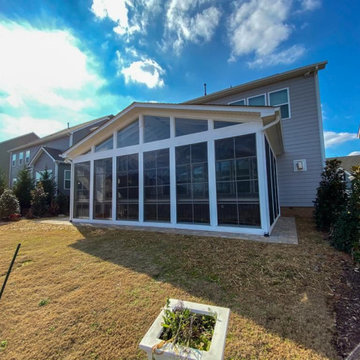
Custom three-season room porch in Waxhaw, NC by Deck Plus.
The porch features a gable roof, an interior with an open rafter ceiling finish with an outdoor kitchen, and an integrated outdoor kitchen.
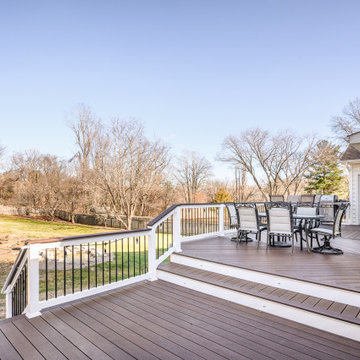
New sun deck with Fiberon Concordia Composite Deck Surface in diagonal pattern (Burnt Umber color) and new Wolf vinyl railing system with aluminum round balusters and deck board cocktail rail cap
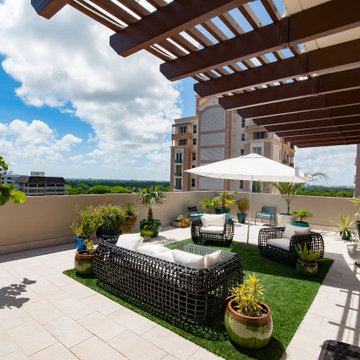
West terrace with view to golf course & Biltmore resort.
Cette photo montre un balcon moderne de taille moyenne avec une pergola et un garde-corps en matériaux mixtes.
Cette photo montre un balcon moderne de taille moyenne avec une pergola et un garde-corps en matériaux mixtes.
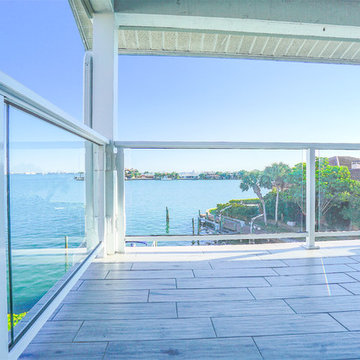
Idées déco pour un balcon bord de mer de taille moyenne avec aucune couverture et un garde-corps en matériaux mixtes.
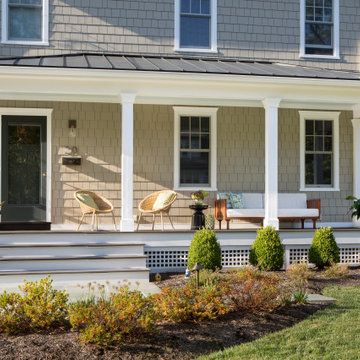
Our Princeton architects designed a new porch for this older home creating space for relaxing and entertaining outdoors. New siding and windows upgraded the overall exterior look. Our architects designed the columns and window trim in similar styles to create a cohesive whole.
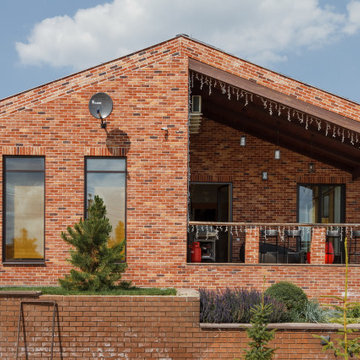
Exemple d'une terrasse arrière et au rez-de-chaussée tendance de taille moyenne avec jupe de finition, une extension de toiture et un garde-corps en matériaux mixtes.
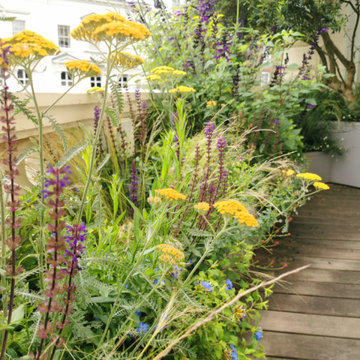
A naturalistic planting scheme for a roof terrace in Notting Hill. The drought tolerant planting provides year round interest and is a fantastic source of food for pollinators.
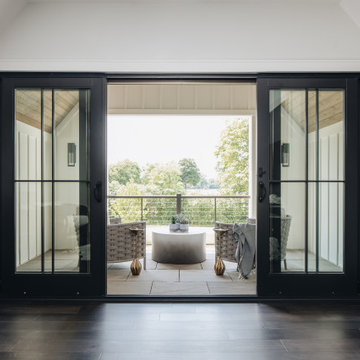
Idée de décoration pour un balcon design avec des solutions pour vis-à-vis, une extension de toiture et un garde-corps en matériaux mixtes.
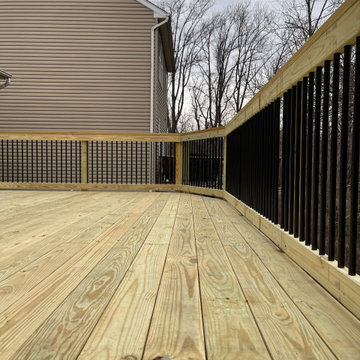
To accent your brand new deck, consider replacing traditional wooden balusters with matte black members!
Idées déco pour une grande terrasse arrière et au premier étage craftsman avec un garde-corps en matériaux mixtes.
Idées déco pour une grande terrasse arrière et au premier étage craftsman avec un garde-corps en matériaux mixtes.
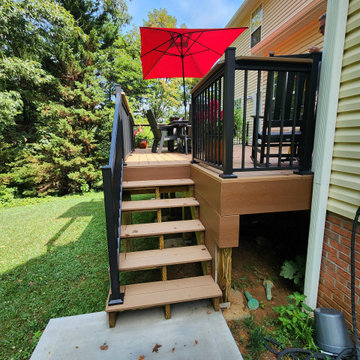
Now just to do the landscaping
Cette image montre une grande terrasse arrière minimaliste avec aucune couverture et un garde-corps en matériaux mixtes.
Cette image montre une grande terrasse arrière minimaliste avec aucune couverture et un garde-corps en matériaux mixtes.
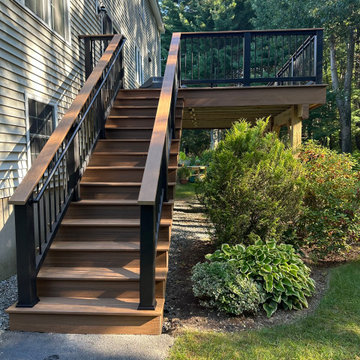
New deck alert in Westford, MA! ? Trex Transcend Lineage Jasper boards, sleek design, Trex Select railings, and more. Transform your space today! ☀️?
Cette image montre une grande terrasse arrière et au rez-de-chaussée minimaliste avec aucune couverture et un garde-corps en matériaux mixtes.
Cette image montre une grande terrasse arrière et au rez-de-chaussée minimaliste avec aucune couverture et un garde-corps en matériaux mixtes.
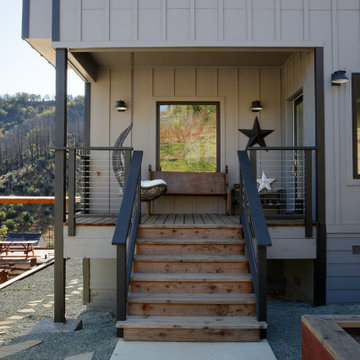
Aménagement d'un porche d'entrée de maison avant contemporain de taille moyenne avec un garde-corps en matériaux mixtes.
Idées déco d'extérieurs avec un garde-corps en matériaux mixtes et garde-corps
8





