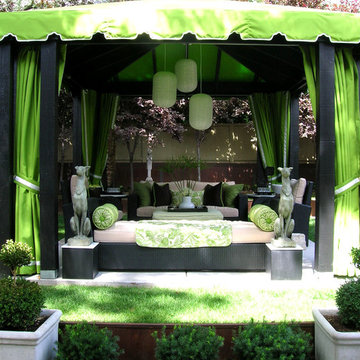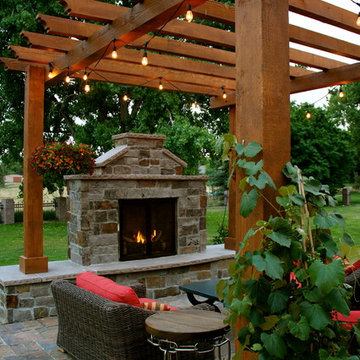Idées déco d'extérieurs avec un gazebo ou pavillon et tous types de couvertures
Trier par :
Budget
Trier par:Populaires du jour
161 - 180 sur 10 756 photos
1 sur 3
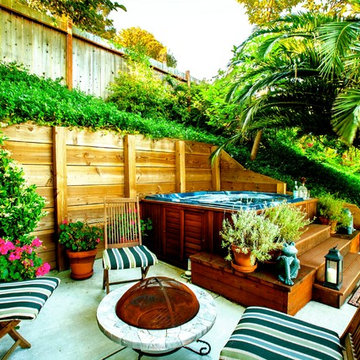
The large hot tub enjoys valley views and is tucked cozily into the hillside.
Cette photo montre une très grande terrasse arrière tendance avec un point d'eau, du carrelage et un gazebo ou pavillon.
Cette photo montre une très grande terrasse arrière tendance avec un point d'eau, du carrelage et un gazebo ou pavillon.
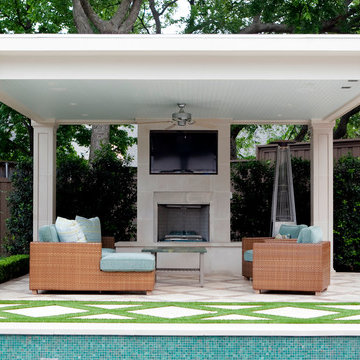
Squared cast stone columns, flat roof and clean-lined limestone fireplace mixed with traditional elements of a bead-board ceiling, diamond patterned paving and espaliers and rattan furniture make this the perfect outdoor living area for those seeking a transitional style.
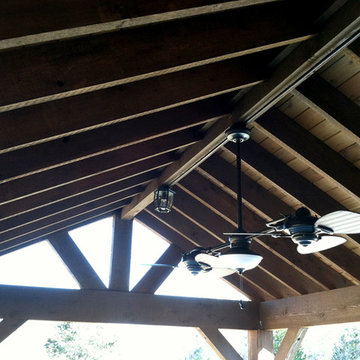
Cedar Patio Cover with fans and lighting
Exemple d'une terrasse arrière montagne de taille moyenne avec une dalle de béton et un gazebo ou pavillon.
Exemple d'une terrasse arrière montagne de taille moyenne avec une dalle de béton et un gazebo ou pavillon.
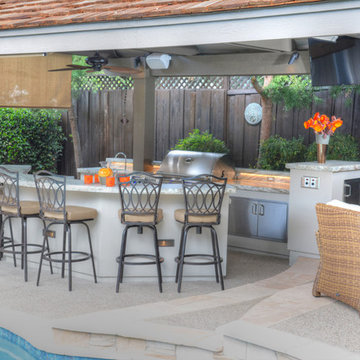
With a sizeable backyard and a love for entertaining, these clients wanted to build a covered outdoor kitchen/bar and seating area. They had one specific area by the side of their pool, with limited space, to build the outdoor kitchen.
There were immediate concerns about how to incorporate the two steps in the middle of the patio area; and they really wanted a bar that could seat at least eight people (to include an additional seating area with couches and chairs). This couple also wanted to use their outdoor living space year round. The kitchen needed ample storage and had to be easy to maintain. And last, but not least, they wanted it to look beautiful!
This 16 x 26 ft clear span pavilion was a great fit for the area we had to work with. By using wrapped steel columns in the corners in 6-foot piers, carpenter-built trusses, and no ridge beams, we created good space usage underneath the pavilion. The steps were incorporated into the space to make the transition between the kitchen area and seating area, which looked like they were meant to be there. With a little additional flagstone work, we brought the curve of the step to meet the back island, which also created more floor space in the seating area.
Two separate islands were created for the outdoor kitchen/bar area, built with galvanized metal studs to allow for more room inside the islands (for appliances and cabinets). We also used backer board and covered the islands with smooth finish stucco.
The back island housed the BBQ, a 2-burner cooktop and sink, along with four cabinets, one of which was a pantry style cabinet with pull out shelves (air tight, dust proof and spider proof—also very important to the client).
The front island housed the refrigerator, ice maker, and counter top cooler, with another set of pantry style, air tight cabinets. By curving the outside edge of the countertop we maximized the bar area and created seating for eight. In addition, we filled in the curve on the inside of the island with counter top and created two additional seats. In total, there was seating for ten people.
Infrared heaters, ceiling fans and shades were added for climate control, so the outdoor living space could be used year round. A TV for sporting events and SONOS for music, were added for entertaining enjoyment. Track lighting, as well as LED tape lights under the backsplash, provided ideal lighting for after dark usage.
The clients selected honed, Fantasy Brown Satin Quartzite, with a chipped edge detail for their countertop. This beautiful, linear design marble is very easy to maintain. The base of the islands were completed in stucco and painted satin gray to complement their house color. The posts were painted with Monterey Cliffs, which matched the color of the house shutter trim. The pavilion ceiling consisted of 2 x 6-T & G pine and was stained platinum gray.
In the few months since the outdoor living space was built, the clients said they have used it for more than eight parties and can’t wait to use it for the holidays! They also made sure to tell us that the look, feel and maintenance of the area all are perfect!
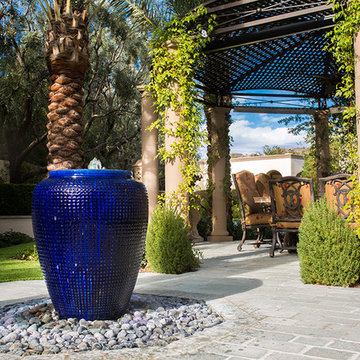
Inspiration pour une grande terrasse arrière méditerranéenne avec un foyer extérieur et un gazebo ou pavillon.
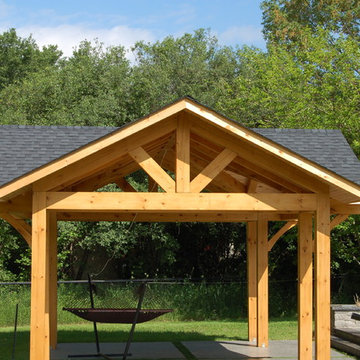
Réalisation d'une terrasse arrière craftsman de taille moyenne avec des pavés en pierre naturelle et un gazebo ou pavillon.
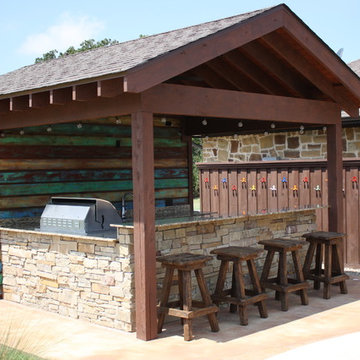
Réalisation d'une grande terrasse arrière chalet avec une cuisine d'été, des pavés en pierre naturelle et un gazebo ou pavillon.
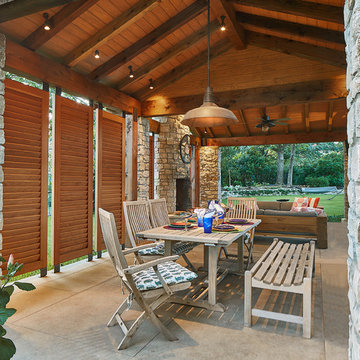
Exemple d'une très grande terrasse arrière chic avec un foyer extérieur, une dalle de béton et un gazebo ou pavillon.
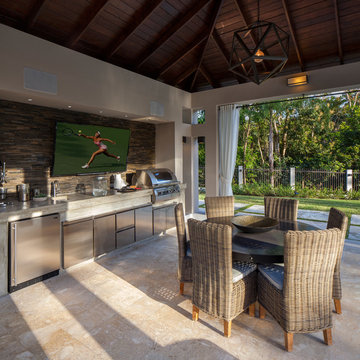
Photography by Carlos Perez Lopez © Chromatica
Réalisation d'une grande terrasse arrière ethnique avec une cuisine d'été, un gazebo ou pavillon et des pavés en pierre naturelle.
Réalisation d'une grande terrasse arrière ethnique avec une cuisine d'été, un gazebo ou pavillon et des pavés en pierre naturelle.
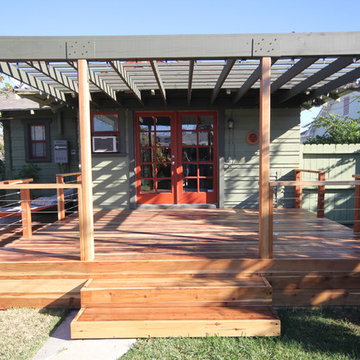
Outdoor sitting area renovation. Taken by: Noam Baram
Idées déco pour une terrasse arrière moderne avec un gazebo ou pavillon.
Idées déco pour une terrasse arrière moderne avec un gazebo ou pavillon.
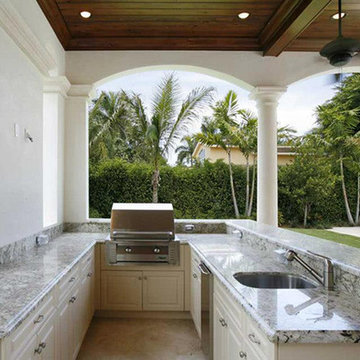
Beautiful outdoor kitchen complete with granite counter tops and stylized cabinets.
Cette photo montre une terrasse arrière chic de taille moyenne avec une cuisine d'été et un gazebo ou pavillon.
Cette photo montre une terrasse arrière chic de taille moyenne avec une cuisine d'été et un gazebo ou pavillon.
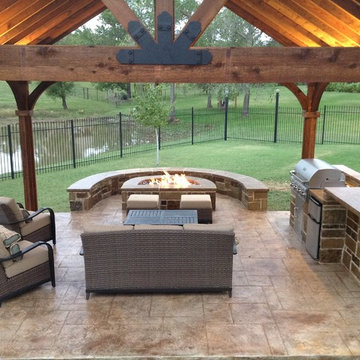
Aménagement d'une terrasse arrière craftsman de taille moyenne avec une cuisine d'été, du béton estampé et un gazebo ou pavillon.
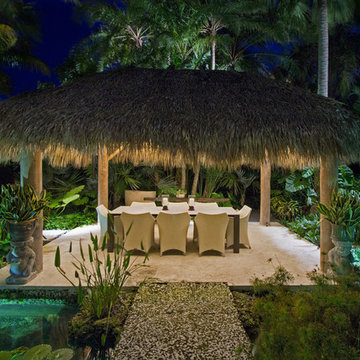
Tamara Alvarez
Exemple d'une terrasse arrière exotique avec un point d'eau et un gazebo ou pavillon.
Exemple d'une terrasse arrière exotique avec un point d'eau et un gazebo ou pavillon.
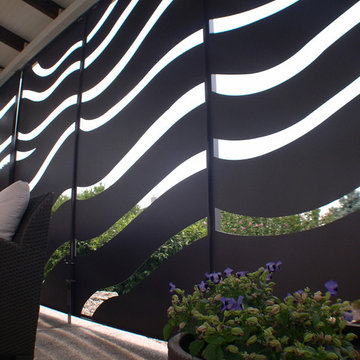
Betsy & Matt have a beautiful pool and patio, but an exposed location on a links golf course left nowhere to escape the afternoon sun and incessant wind. SCD was engaged to design and build an oasis of shade for lounging and entertaining as the focal point of this spectacular outdoor living space.
Design Criteria:
- Provide shelter from the sun and wind.
- Create a light and open area – avoid creating an enveloping “building”. More like a large umbrella than a small building.
- Design to harmonize with the client’s modern tastes, as expressed in the home’s interior.
- Create space for soft seating, bar seating and cooking, all within the “shade footprint” during the afternoon.
Special Features:
- Transitional/Modern design.
- Custom welded steel frame structure
- Roof framed with oversized Douglas Fir timbers.
- Custom fabricated sliding wind/sun screen panels. Laser-cut aluminum panels feature the work of local artist Chris Borai.
- Bar and outdoor kitchen area features granite tile countertops and stainless steel appliances.
- Technology features include Sunbrite outdoor televison, Apple TV & Sonos music systems.
- Sunbrella fabric canopies extend the shade over the bar and grill area.
Less
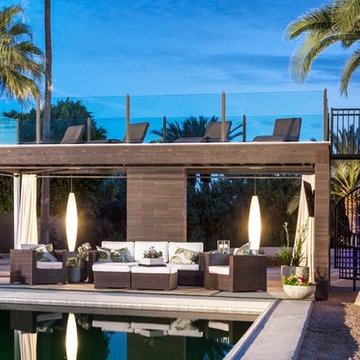
Cette image montre une terrasse arrière minimaliste avec une dalle de béton et un gazebo ou pavillon.
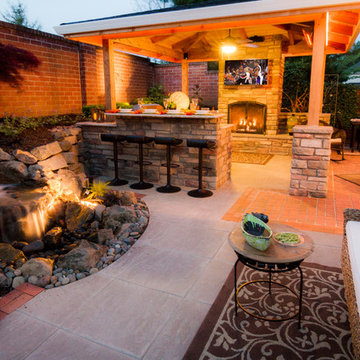
Covered structure with gas fireplace, outdoor tv. outdoor speakers, outdoor kitchen with bar, waterfeature with pondless effect, architectural slabs, brick patio, brick retaining wall, outdoor living space, oudoor dining area, outdoor lighting, granite countertops, outdoor overhead heater, exterior design, breezeway, privacy screening.
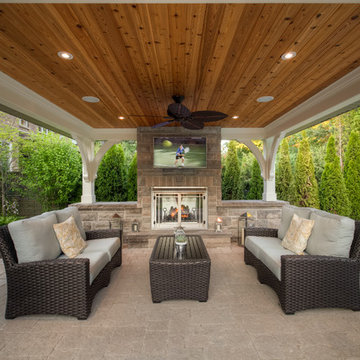
Cedar Springs Landscape Group is a multiple award-winning landscape Design/build firm serving southern Ontario. To learn more about Cedar Springs visit www.cedarsprings.net. For any inquiries please contact us at 905.333.6789. We'd love to hear from you!
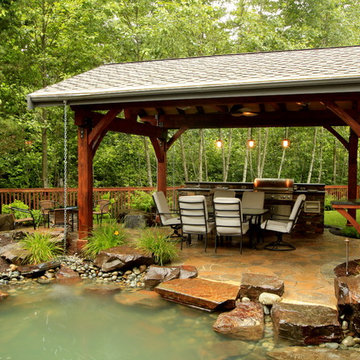
Idée de décoration pour une grande terrasse arrière tradition avec des pavés en pierre naturelle et un gazebo ou pavillon.
Idées déco d'extérieurs avec un gazebo ou pavillon et tous types de couvertures
9





