Idées déco d'extérieurs avec un gravier de granite et des pavés en pierre naturelle
Trier par :
Budget
Trier par:Populaires du jour
141 - 160 sur 177 841 photos
1 sur 3

Réalisation d'une très grande terrasse arrière chalet avec des pavés en pierre naturelle, aucune couverture et un foyer extérieur.
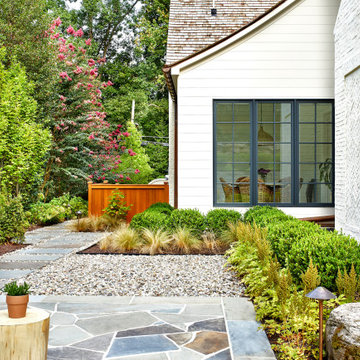
Cette photo montre un grand jardin arrière tendance l'été avec une exposition ensoleillée et des pavés en pierre naturelle.
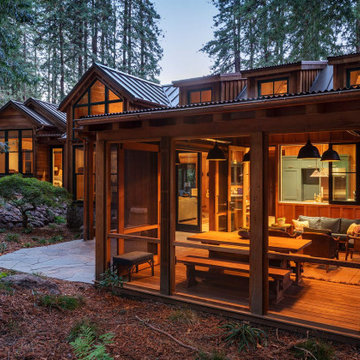
Idées déco pour une terrasse arrière montagne de taille moyenne avec un foyer extérieur, des pavés en pierre naturelle et aucune couverture.
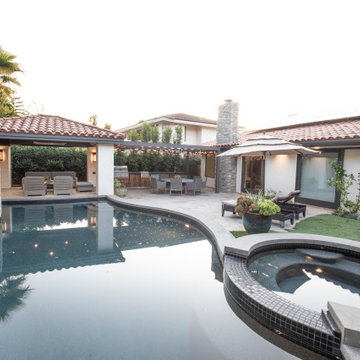
Idée de décoration pour une piscine arrière minimaliste sur mesure avec un bain bouillonnant et des pavés en pierre naturelle.
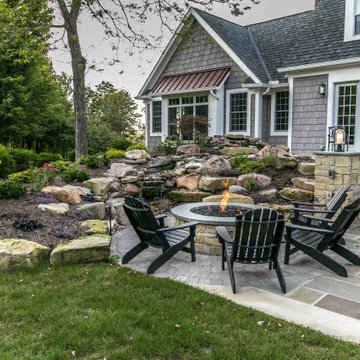
Aménagement d'une terrasse arrière classique de taille moyenne avec un foyer extérieur, des pavés en pierre naturelle et aucune couverture.
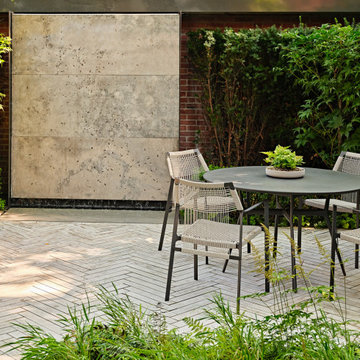
Stepping stones in a minimal gravel paved area lead past two lounge chairs to the intimate dining area. The herringbone-patterned limestone patio dissipates into a lush planting bed filled with loose swaths of shade-loving perennials and seasonal bulbs. Beech hedging, and formal clipped evergreens, surround the space and provide privacy, structure and winter interest to the garden. On axis to the main interior living space of the home, the fountain, is the focal point of the garden. A limestone water wall featuring an engraved pattern of fallen Honey Locust leaves nods to the centrally located mature Honey Locust tree that anchors the garden. Water, flowing down the wall, falls a short distance into a pool with a submerged limestone panel. The light noise of the falling water helps soften the sounds of the bustling downtown neighbourhood, creating a tranquil back drop for living and entertaining.
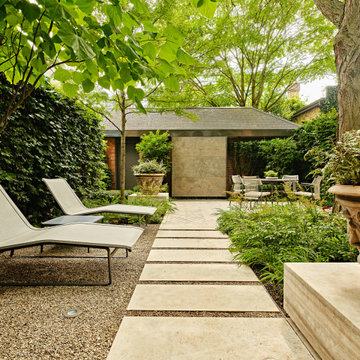
Stepping stones in a minimal gravel paved area lead past two lounge chairs to the intimate dining area. The herringbone-patterned limestone patio dissipates into a lush planting bed filled with loose swaths of shade-loving perennials and seasonal bulbs. Beech hedging, and formal clipped evergreens, surround the space and provide privacy, structure and winter interest to the garden. On axis to the main interior living space of the home, the fountain, is the focal point of the garden. A limestone water wall featuring an engraved pattern of fallen Honey Locust leaves nods to the centrally located mature Honey Locust tree that anchors the garden. Water, flowing down the wall, falls a short distance into a pool with a submerged limestone panel. The light noise of the falling water helps soften the sounds of the bustling downtown neighbourhood, creating a tranquil back drop for living and entertaining.
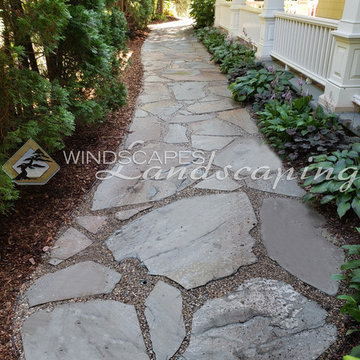
Cracked Bluestone Walkway
Réalisation d'un jardin latéral l'automne avec un chemin, une exposition ombragée et des pavés en pierre naturelle.
Réalisation d'un jardin latéral l'automne avec un chemin, une exposition ombragée et des pavés en pierre naturelle.
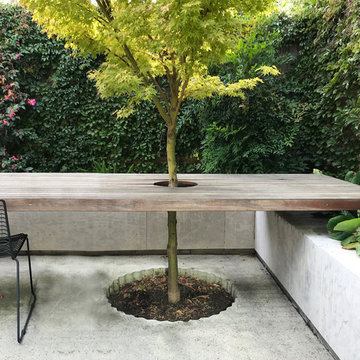
Custom design built in table that spans over a Japanese maple and onto a seat / retaining wall
Idée de décoration pour un petit jardin design l'automne avec une exposition partiellement ombragée et des pavés en pierre naturelle.
Idée de décoration pour un petit jardin design l'automne avec une exposition partiellement ombragée et des pavés en pierre naturelle.

This cozy lake cottage skillfully incorporates a number of features that would normally be restricted to a larger home design. A glance of the exterior reveals a simple story and a half gable running the length of the home, enveloping the majority of the interior spaces. To the rear, a pair of gables with copper roofing flanks a covered dining area that connects to a screened porch. Inside, a linear foyer reveals a generous staircase with cascading landing. Further back, a centrally placed kitchen is connected to all of the other main level entertaining spaces through expansive cased openings. A private study serves as the perfect buffer between the homes master suite and living room. Despite its small footprint, the master suite manages to incorporate several closets, built-ins, and adjacent master bath complete with a soaker tub flanked by separate enclosures for shower and water closet. Upstairs, a generous double vanity bathroom is shared by a bunkroom, exercise space, and private bedroom. The bunkroom is configured to provide sleeping accommodations for up to 4 people. The rear facing exercise has great views of the rear yard through a set of windows that overlook the copper roof of the screened porch below.
Builder: DeVries & Onderlinde Builders
Interior Designer: Vision Interiors by Visbeen
Photographer: Ashley Avila Photography
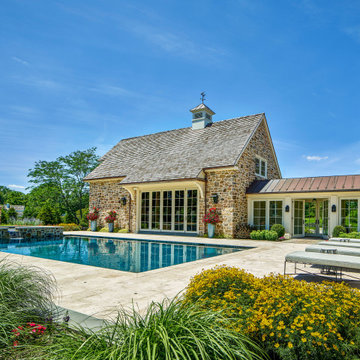
Photo: Halkin Mason Photography
Cette photo montre une piscine arrière chic rectangle avec des pavés en pierre naturelle.
Cette photo montre une piscine arrière chic rectangle avec des pavés en pierre naturelle.
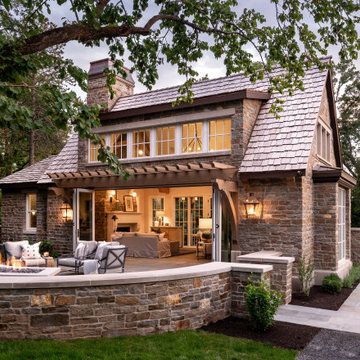
Cette image montre une grande terrasse arrière traditionnelle avec aucune couverture, un foyer extérieur et des pavés en pierre naturelle.

Place architecture:design enlarged the existing home with an inviting over-sized screened-in porch, an adjacent outdoor terrace, and a small covered porch over the door to the mudroom.
These three additions accommodated the needs of the clients’ large family and their friends, and allowed for maximum usage three-quarters of the year. A design aesthetic with traditional trim was incorporated, while keeping the sight lines minimal to achieve maximum views of the outdoors.
©Tom Holdsworth
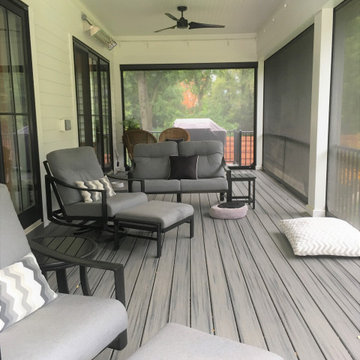
Sophisticated urban farmhouse made to be maintenance free and with dog-amenities galore. Porch showcases automatic screens. Open ended for dogs to roam freely and then come under to get away from the sun.
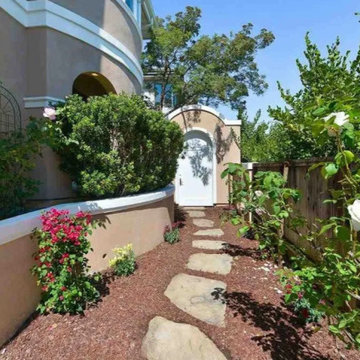
Cette photo montre un jardin à la française latéral chic de taille moyenne et l'été avec un chemin, une exposition partiellement ombragée et des pavés en pierre naturelle.
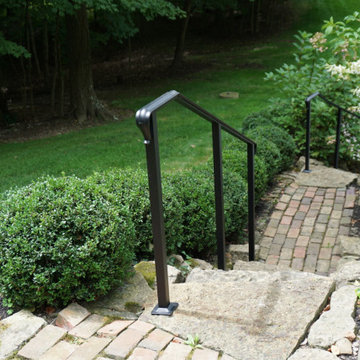
Country style outdoor living space.
Cette photo montre un grand jardin à la française latéral nature l'été avec un mur de soutènement, une exposition partiellement ombragée et des pavés en pierre naturelle.
Cette photo montre un grand jardin à la française latéral nature l'été avec un mur de soutènement, une exposition partiellement ombragée et des pavés en pierre naturelle.
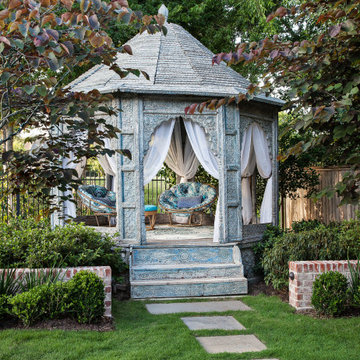
Antique teak gazebo nestled into the trees at the rear of the garden through an opening in the low, perimeter brick garden wall.
Inspiration pour un jardin à la française arrière traditionnel de taille moyenne avec une exposition partiellement ombragée et des pavés en pierre naturelle.
Inspiration pour un jardin à la française arrière traditionnel de taille moyenne avec une exposition partiellement ombragée et des pavés en pierre naturelle.
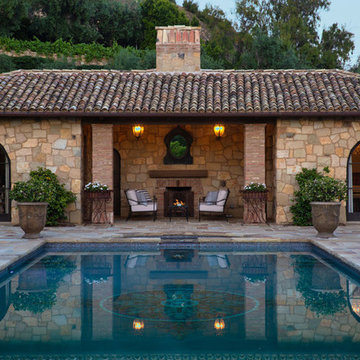
Rustic materials of stone and antique french roof tiles are used on the pool house.
Exemple d'une piscine naturelle et arrière méditerranéenne de taille moyenne et rectangle avec des pavés en pierre naturelle.
Exemple d'une piscine naturelle et arrière méditerranéenne de taille moyenne et rectangle avec des pavés en pierre naturelle.
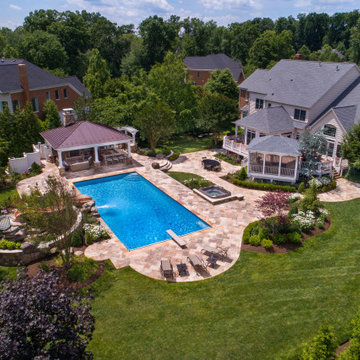
©Morgan Howarth Rosegrove Pool & Landscape
Cette image montre un grand Abris de piscine et pool houses arrière traditionnel avec des pavés en pierre naturelle.
Cette image montre un grand Abris de piscine et pool houses arrière traditionnel avec des pavés en pierre naturelle.
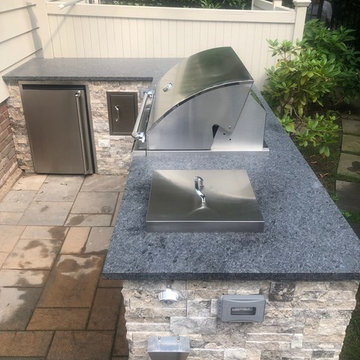
Aménagement d'une terrasse latérale classique de taille moyenne avec une cuisine d'été, des pavés en pierre naturelle et aucune couverture.
Idées déco d'extérieurs avec un gravier de granite et des pavés en pierre naturelle
8




