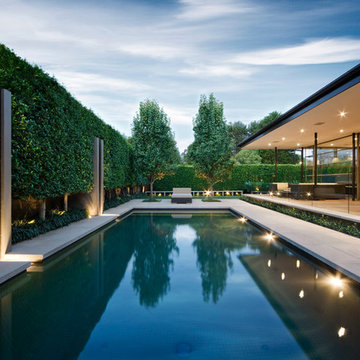Idées déco d'extérieurs avec un gravier de granite et du béton estampé
Trier par :
Budget
Trier par:Populaires du jour
81 - 100 sur 19 242 photos
1 sur 3
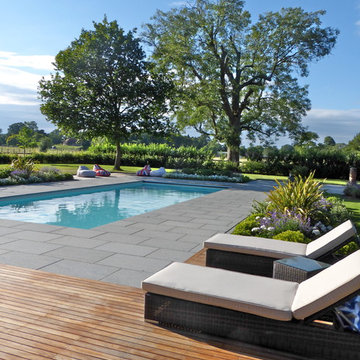
Sarah Oxby, Hampstead Garden Design
Inspiration pour une piscine design avec du béton estampé.
Inspiration pour une piscine design avec du béton estampé.
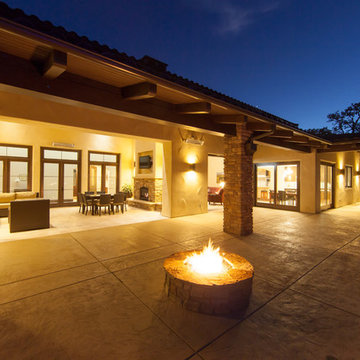
Located in North County San Luis Obispo, the Santa Ysabel Residence is a Mediterranean inspired family home. Taking advantage of the warm climate, a flagstone paved entry courtyard provides private gathering space that leads to the stone clad entry.
Inside the home, exposed beams, wood baseboards, and travertine floors continue the Mediterranean vibe. A large wine room, with enough storage for a few hundred bottles, features a peek through window from the dining room.
A large covered outdoor living and dining room open up to the pool and fire pit, embracing the rural views of Santa Ysabel.
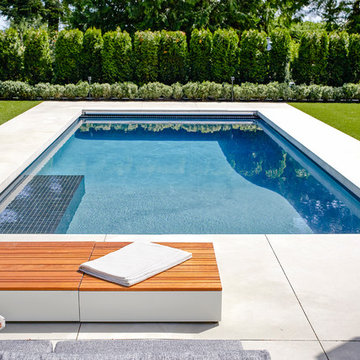
Chris Rowllett
Idées déco pour une grande piscine contemporaine rectangle avec du béton estampé.
Idées déco pour une grande piscine contemporaine rectangle avec du béton estampé.
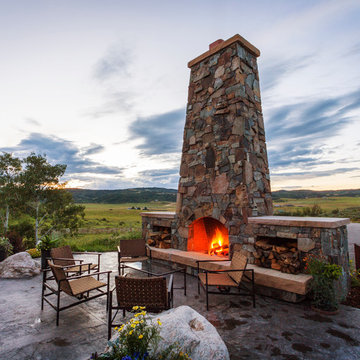
Aménagement d'une terrasse montagne avec du béton estampé, aucune couverture et une cheminée.
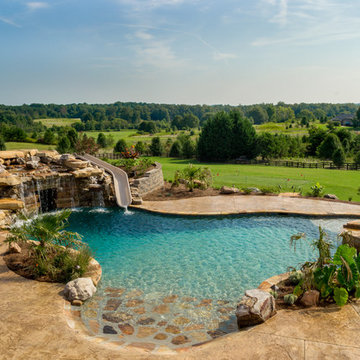
Heather Fritz
Exemple d'une très grande piscine naturelle et arrière montagne sur mesure avec un toboggan et du béton estampé.
Exemple d'une très grande piscine naturelle et arrière montagne sur mesure avec un toboggan et du béton estampé.
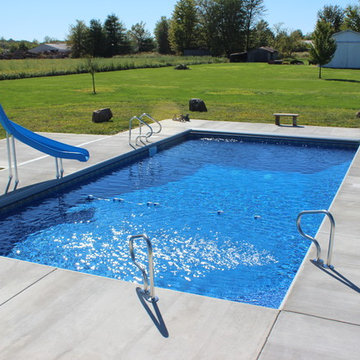
In ground vinyl liner swimming pool with corner steps and slide.
Inspiration pour une grande piscine arrière traditionnelle rectangle avec un toboggan et du béton estampé.
Inspiration pour une grande piscine arrière traditionnelle rectangle avec un toboggan et du béton estampé.
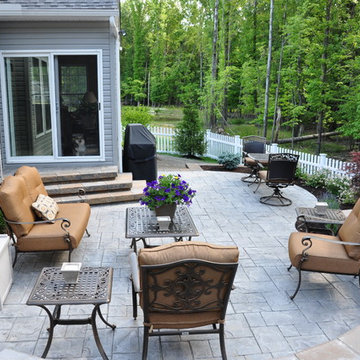
Turf World Co.
Idées déco pour une terrasse arrière classique de taille moyenne avec du béton estampé et aucune couverture.
Idées déco pour une terrasse arrière classique de taille moyenne avec du béton estampé et aucune couverture.
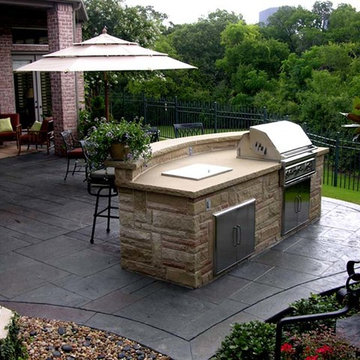
Aménagement d'une terrasse arrière classique de taille moyenne avec une cuisine d'été, du béton estampé et aucune couverture.
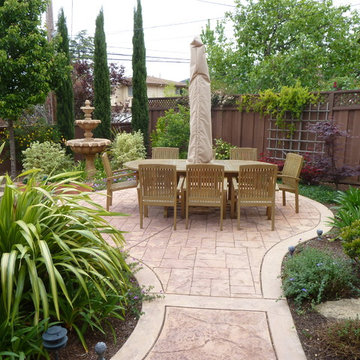
This patio is nestled in a garden rather than pasted up against the house. Plants with colorful and interesting foliage and texture create year-round interest.
photo: Diane Hayford
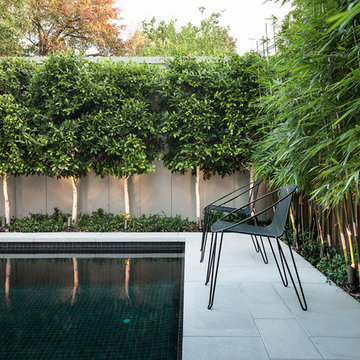
Exteriors of DDB Design Development & Building Houses, Landscape Design by Nathan Burkett Landscape Architects, photography by Urban Angles.
The trees at the back are ficus Hillii and the Bamboo is slender weaver clumping bamboo.
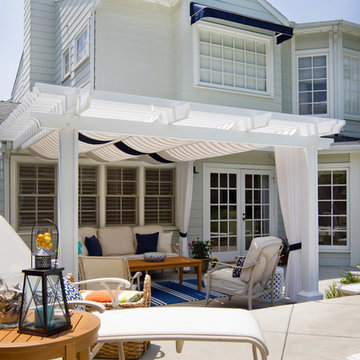
A Cape Cod style home with a backyard patio inspired by the East Coast. A casually elegant Hamptons style deck lends to family BBQs and relaxing in the afternoons. Turquoise accents and a range of blue fabrics pop against white and cream backgrounds. Bronze lanterns atop teak tables are perfect for a little light in the evenings. This coastal style backyard is located in Sierra Madre, California.
Photography by Erika Bierman,
Awnings and Curtains by La Belle Maison,
Landscape and Pool by Garden View Landscape, Nursery and Pools.
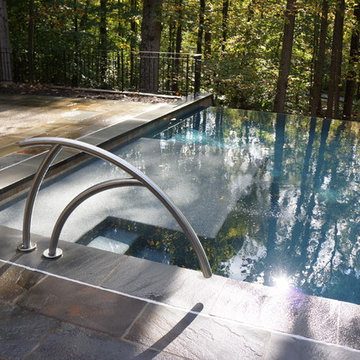
Idée de décoration pour un grand couloir de nage arrière minimaliste rectangle avec du béton estampé.
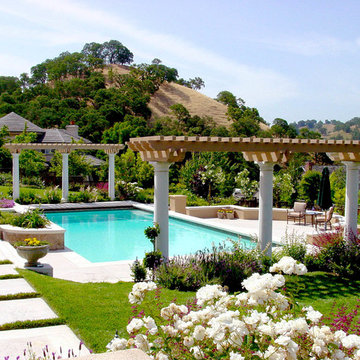
The painted columns on these two complimentary arbors make a bold statement while framing the pool and leaving a lasting impression.
Landscape design by Peter Koenig: Peter Koenig Design
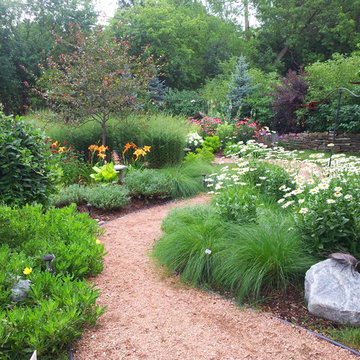
Aménagement d'un aménagement d'entrée ou allée de jardin arrière classique l'automne avec un gravier de granite.
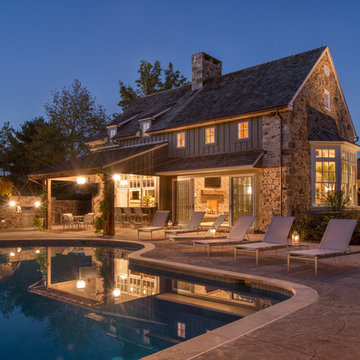
Photographer: Angle Eye Photography
Cette image montre une piscine arrière traditionnelle sur mesure avec du béton estampé.
Cette image montre une piscine arrière traditionnelle sur mesure avec du béton estampé.
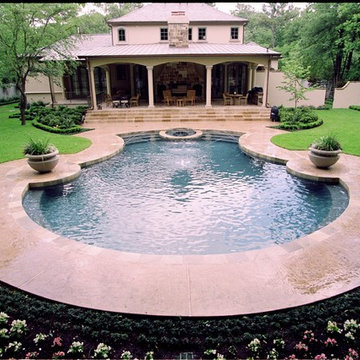
In 2003, we received a call from John and Jennifer Randall of West Houston. They had decided to build a French-style home just off of Piney Point near Memorial Drive. Jennifer wanted a modern French landscape design that reflected the symmetry, balance, and patterns of Old World estates. French landscapes like this are popular because of their uniquely proportioned partier gardens, formal garden and constructions, and tightly clipped hedges. John also wanted the French landscape design because of his passion for his heritage (he originally came to Houston from Louisiana), as well as the obvious aesthetic benefits of creating a natural complement to the architecture of the new house.
The first thing we designed was a motor court driveway/parking area in the front of the home. While you may not think that a paved element would have anything at all do with landscape design, in reality it is truly apropos to the theme. French homes almost always have paving that extends all the way to the house. In the case of the Randall home, we used interlocking concrete pavers to create a surface that looks much older than it really is. This prevented the property from looking too much like a new construction and better lent itself to the elegance and stateliness characteristic of French landscape designs in general.
Further blending of practical function with the aesthetic elements of French landscaping was accomplished in an area to the left of the driveway. John loved fishing, and he requested that we design a convenient parking area to temporarily store his boat while he waited for a slip at the marina to become available. Knowing that this area would function only for temporary storage, we came up with the idea of integrating this special parking area into the green space of a parterre garden. We laid down a graveled area in the shape of a horseshoe that would easily allow John back up his truck and unload his boat. We then surrounded this graveled area with a scalloped hedge characterized by a very bright, light green color. Planting boxwoods and Holly trees beyond the hedge, we then extended them throughout the yard. This created a contrast of light and green ground cover that is characteristic of French landscape designs. By establishing alternating light and dark shades of color, it helps establish an unconscious sense of movement which the eye finds it hard to resist following
Parterre gardens like this are also keynote elements to French landscape designs, and the combination of such a green space with the functional element of a paved area serves to elevate the mundane purpose of a temporary parking and storage area into an aesthetic in its own right. Also, we deliberately chose the horseshoe design because we knew this space could later be transformed into a decorative center for the entire garden. This is the main reason we used small stones to cover the area, rather than concrete or pavers. When the boat was eventually relocated, the darkly colored stones surrounded by a brightly colored hedge gave us an excellent place to mount an outdoor sculpture.
The elegance of the home and surrounding French landscape design warranted attention at all hours so we contracted a lighting design company to ensure that all important elements of the house and property were fully visible at night. With mercury vapor lights concealed in trees, we created artificial moonlight that shone down on the garden and front porch. For accent lighting, we used a combination of up lights and down lights to differentiate architectural features, and we installed façade lights to emphasize the face of the home itself.
Although a new construction, this residence achieved such an aura of stateliness that it earned fame throughout the neighborhood almost overnight, and it remains a favorite in the Piney Point area to this day.
For more the 20 years Exterior Worlds has specialized in servicing many of Houston's fine neighborhoods.
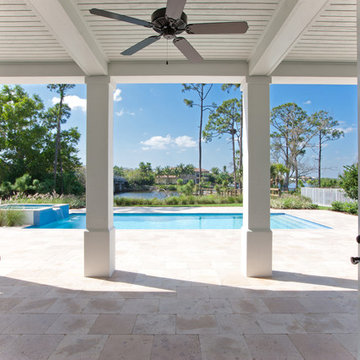
Idées déco pour une grande terrasse arrière bord de mer avec du béton estampé et une extension de toiture.
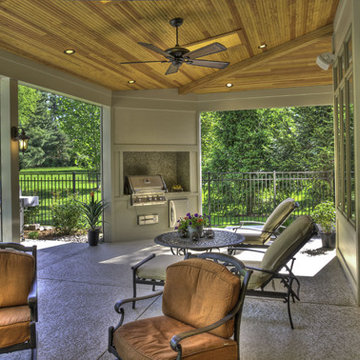
This outdoor room includes a granite topped grilling area on one end and a stone front gas fireplace on the other. The openings have retractable screen walls that go up and down with the touch of a remote control. The ceiling is stained douglas fir with ceiling fans, skylights and recessed lighting.

In Katy, Texas, Tradition Outdoor Living designed an outdoor living space, transforming the average backyard into a Texas Ranch-style retreat.
Entering this outdoor addition, the scene boasts Texan Ranch with custom made cedar Barn-style doors creatively encasing the recessed TV above the fireplace. Maintaining the appeal of the doors, the fireplace cedar mantel is adorned with accent rustic hardware. The 60” electric fireplace, remote controlled with LED lights, flickers warm colors for a serene evening on the patio. An extended hearth continues along the perimeter of living room, creating bench seating for all.
This combination of Rustic Taloka stack stone, from the fireplace and columns, and the polished Verano stone, capping the hearth and columns, perfectly pairs together enhancing the feel of this outdoor living room. The cedar-trimmed coffered beams in the tongue and groove ceiling and the wood planked stamped concrete make this space even more unique!
In the large Outdoor Kitchen, beautifully polished New Venetian Gold granite countertops allow the chef plenty of space for serving food and chatting with guests at the bar. The stainless steel appliances sparkle in the evening while the custom, color-changing LED lighting glows underneath the kitchen granite.
In the cooler months, this outdoor space is wired for electric radiant heat. And if anyone is up for a night of camping at the ranch, this outdoor living space is ready and complete with an outdoor bathroom addition!
Photo Credit: Jennifer Sue Photography
Idées déco d'extérieurs avec un gravier de granite et du béton estampé
5





