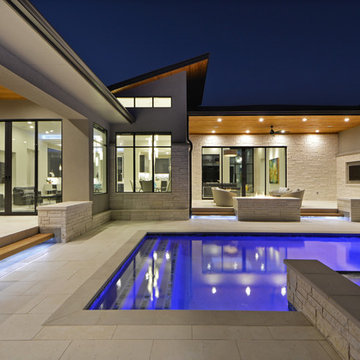Trier par :
Budget
Trier par:Populaires du jour
121 - 140 sur 28 307 photos
1 sur 3
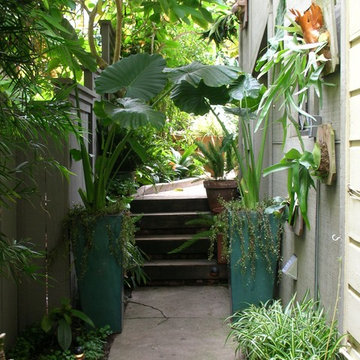
David Livingston
Réalisation d'une terrasse arrière ethnique de taille moyenne avec du carrelage et aucune couverture.
Réalisation d'une terrasse arrière ethnique de taille moyenne avec du carrelage et aucune couverture.
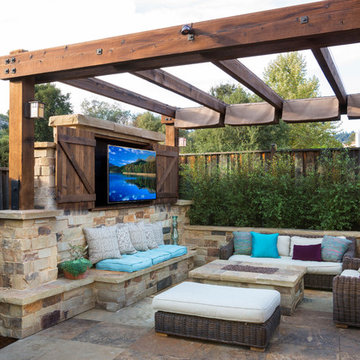
John Benson Photography / SSA Landscape Architects
Exemple d'une terrasse arrière chic avec du carrelage et un gazebo ou pavillon.
Exemple d'une terrasse arrière chic avec du carrelage et un gazebo ou pavillon.
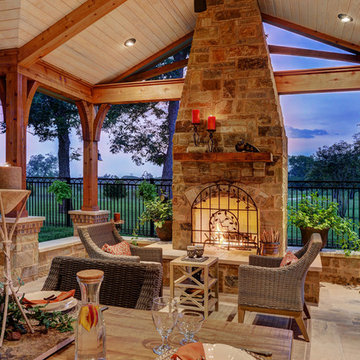
TK Images Photography
Aménagement d'une très grande terrasse arrière montagne avec du carrelage, une extension de toiture et une cheminée.
Aménagement d'une très grande terrasse arrière montagne avec du carrelage, une extension de toiture et une cheminée.
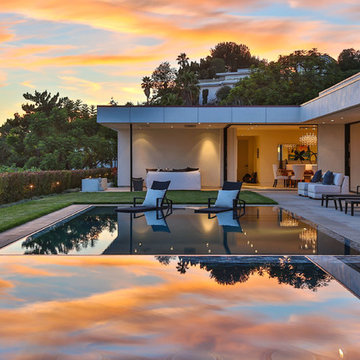
Cette photo montre une grande piscine à débordement et arrière moderne rectangle avec du carrelage.
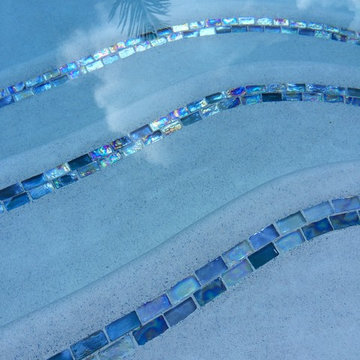
Réalisation d'une piscine arrière tradition de taille moyenne et sur mesure avec du carrelage.
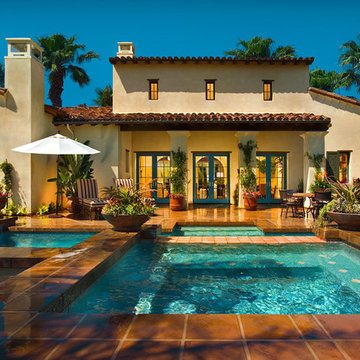
Omega ColorTek Stucco
Cette image montre une petite piscine méditerranéenne avec du carrelage.
Cette image montre une petite piscine méditerranéenne avec du carrelage.
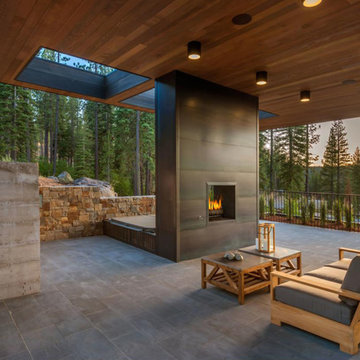
Vance Fox Photography
Idée de décoration pour une terrasse minimaliste avec une extension de toiture, du carrelage et une cheminée.
Idée de décoration pour une terrasse minimaliste avec une extension de toiture, du carrelage et une cheminée.
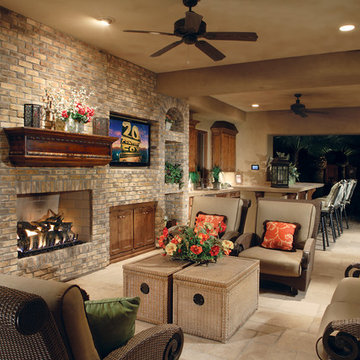
Joe Cotitta
Epic Photography
joecotitta@cox.net:
Idées déco pour un porche d'entrée de maison arrière méditerranéen de taille moyenne avec du carrelage et une extension de toiture.
Idées déco pour un porche d'entrée de maison arrière méditerranéen de taille moyenne avec du carrelage et une extension de toiture.
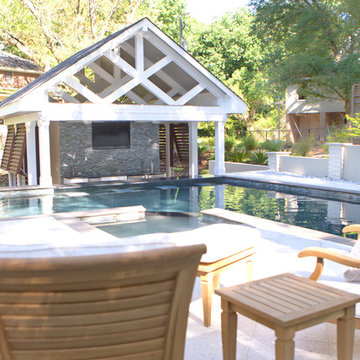
Hattons Photography
Aménagement d'un grand Abris de piscine et pool houses arrière contemporain sur mesure avec du carrelage.
Aménagement d'un grand Abris de piscine et pool houses arrière contemporain sur mesure avec du carrelage.
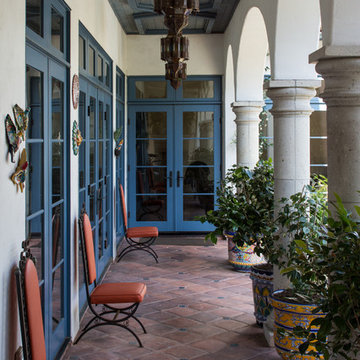
Steve Chenn
Réalisation d'un porche avec des plantes en pot méditerranéen avec du carrelage et une extension de toiture.
Réalisation d'un porche avec des plantes en pot méditerranéen avec du carrelage et une extension de toiture.
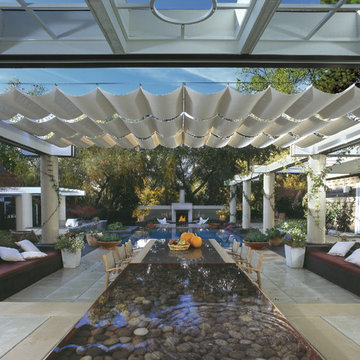
Aménagement d'une très grande terrasse arrière méditerranéenne avec un foyer extérieur, du carrelage et une pergola.
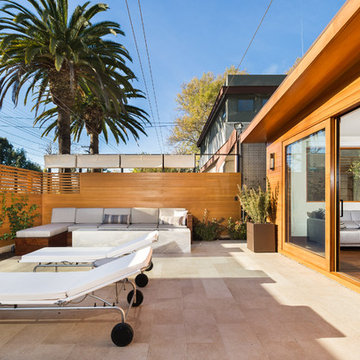
Ulimited Style Photography
Idée de décoration pour une terrasse avant minimaliste de taille moyenne avec un point d'eau, du carrelage et un auvent.
Idée de décoration pour une terrasse avant minimaliste de taille moyenne avec un point d'eau, du carrelage et un auvent.
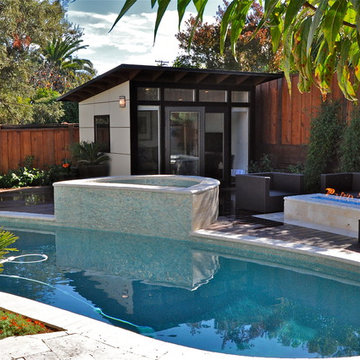
Rather than a home addition, this customer thought outside the box - a satellite lounge area next to the backyard pool is a great space to hang out and relax after a dip. This Studio Shed is coordinated with the exterior space through color matching and orientation.
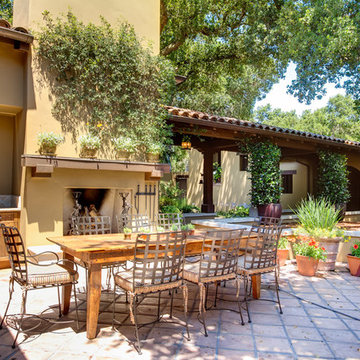
Ryan Rosene Photography
Cette image montre une grande terrasse latérale méditerranéenne avec aucune couverture et du carrelage.
Cette image montre une grande terrasse latérale méditerranéenne avec aucune couverture et du carrelage.
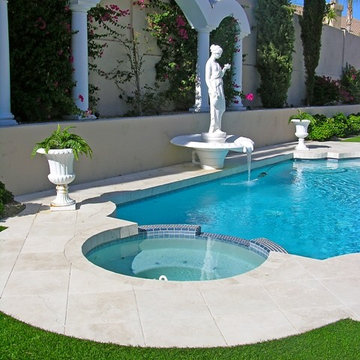
The neutral beige of Authentic Durango Ancient Veracruz™ pool and patio coping installed by Mike Aman at Arizona Custom Stone works beautifully with fountain, arch and planters that make up this backyard design.
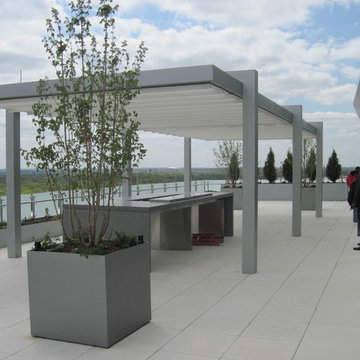
PROJECT SPECIFICATIONS
The architect specified two butting/side by side 173.93 inch wide x 240.0 inch projection retractable canopy systems to be inserted in to a new steel frame structure. Each of the areas to be covered used one continuous piece of fabric and one motor. The system frame and guides specified are made entirely of aluminum which is powder coated using the Qualicoat® powder coating process. Custom color chosen for the guides by the Architect was RAL 9006 known as White Aluminum. The stainless steel components used were Inox (470LI and 316) which are of the highest quality and have an extremely high corrosion resistance. In fact, the components passed the European salt spray corrosion test as tested by Centro Sviluppo Materiali in Italy.
Fabric is Ferrari 86 Color 2044 White, a fabric that is self-extinguishing (fire retardant). These retracting canopy systems has a Beaufort wind load rating Scale 10 (up to 63 mph) with the fabric fully extended and in use.
A grey hood with end caps was requested for each end to prevent rain water (location is Alexandria, Virginia) from collecting in the folds of fabric when not in use.
A running profile which runs from end to end in the rear of each section was necessary to attach the Somfy RTS motor which is installed inside a motor safety box. The client chose to control the system with two remote controls, two white wall switches and two Somfy wind sensors.
PURPOSE OF THE PROJECT
Our original contact was from the architect who requested two retractable systems that would attach to a new steel structure and that would meet local wind load requirements since the units are installed on the top of the building known as Metro Park VI. The architect wanted a contemporary, modern and very clean appearance and a product that would also meet International Building Code Requirements.
The purpose of the project was to provide an area for shade, heat, sun, glare and UV protection but not rain protection thus the use of Soltis 86 sheer mesh fabric. The client stated to the Architect that the area was to be used for entertainment purposes in good weather conditions.
UNIQUENESS AND COMPLEXITY OF THE PROJECT
This project was a challenge since the steel structure was being built at the same time (simultaneously) as the retractable patio cover systems were being manufactured to meet a deadline therefore there was no room for error. In addition, removing all the extrusions, fabric etc. from the crate and hoisting them to the top of the building was indeed difficult but accomplished.
PROJECT RESULTS
The client is elated with the results of both retractable canopy cover systems. Along with landscaping, the exterior top floor of the Metro Park VI building was transformed and is truly a stunning example of design, function and aesthetics as can be seen in the pictures.
Goal accomplished – All customer requirements were met including a contemporary, modern, stylish and very clean appearance along with providing shade, sun, UV, glare and heat reduction.
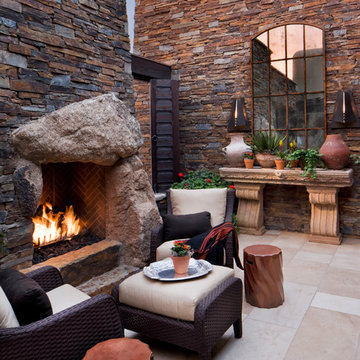
Contemporary patio with stone fireplace.
Architect: Urban Design Associates
Builder: Manship Builders
Interior Designer: Billi Springer
Photographer: Thompson Photographic
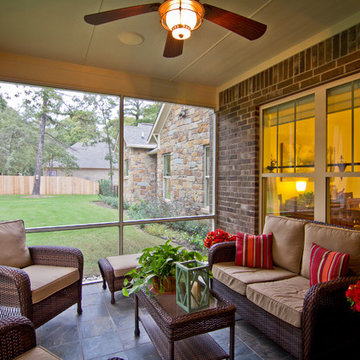
Mr. and Mrs. Page commissioned me to design a home with an open floor plan and an Arts and Crafts design aesthetic. Because the retired couple meant to make this house their "forever home", I incorporated aging-in-place principles. Although the house clocks in at around 2,200 s.f., the massing and siting makes it appear much larger. I minimized circulation space and expressed the interior program through the forms of the exterior. Copious number of windows allow for constant connection to the rural outdoor setting as you move throughout the house.
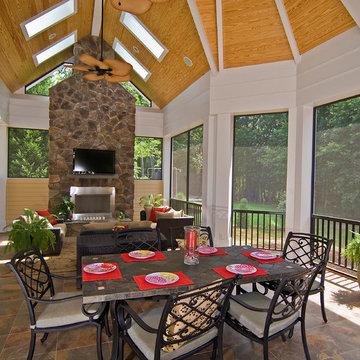
Porch, Outdoor Living Space
www.artisteyephotography.com
Aménagement d'un porche d'entrée de maison arrière classique de taille moyenne avec une moustiquaire, du carrelage et une extension de toiture.
Aménagement d'un porche d'entrée de maison arrière classique de taille moyenne avec une moustiquaire, du carrelage et une extension de toiture.
Idées déco d'extérieurs avec un gravier de granite et du carrelage
7





