Trier par :
Budget
Trier par:Populaires du jour
21 - 40 sur 23 867 photos
1 sur 3
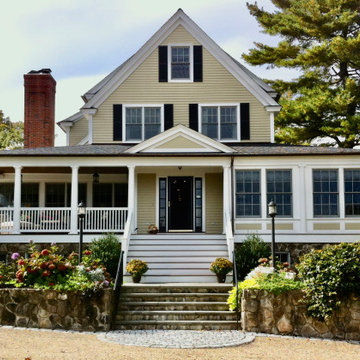
Idées déco pour un grand porche d'entrée de maison avant classique avec des colonnes, une extension de toiture et un garde-corps en bois.
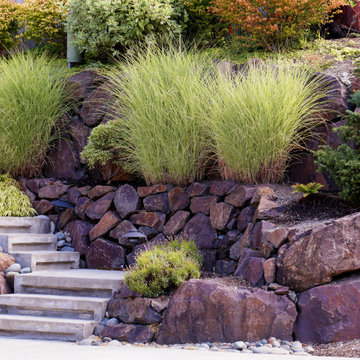
Cette image montre un xéropaysage avant craftsman de taille moyenne avec un mur de soutènement et une exposition ensoleillée.
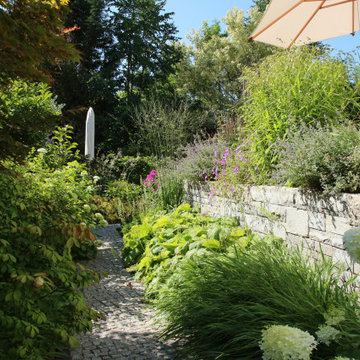
Dieser Hausgarten fasziniert wegen seiner vielen kleinen Gartenräume, die den kleinen Garten sehr verträumt aber auch sehr viel größer wirken lassen. Die Verwendung heimischer Gehölze in Kombination mit aufwändiger Staudenpflanzung lassen den Garten während der Jahreszeiten immer wieder anders erscheinen.
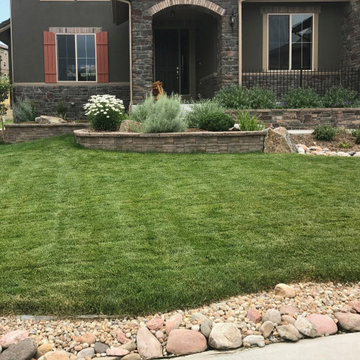
Multiple tiers are created using stone veneer retaining walls and planter boxes. This allows for practical, level areas that were previously not useful. Multiple levels create areas of interest as the eye travels from tier to tier.
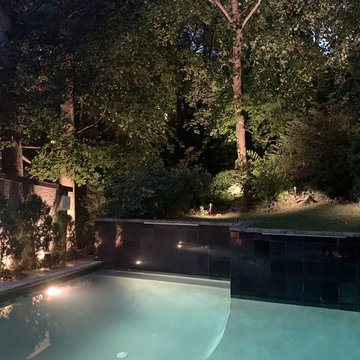
Outdoor lighting project for a client in Toronto with a multi-level back yard patio and pool area. A simply delightful yard perfect for both entertaining and relaxing. The infinity pool is a show stopper even in a yard filled with many other incredible design elements.
Our lighting design focus was to highlight the interesting textures and spaces without overwhelming the area or making gatherers feel on display.
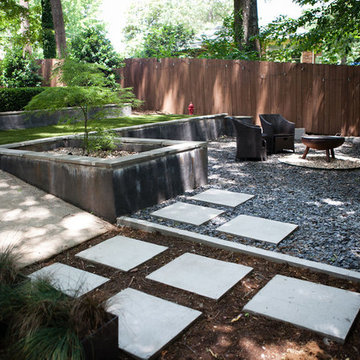
Inspiration pour un jardin arrière design de taille moyenne et l'automne avec un mur de soutènement, une exposition partiellement ombragée et du gravier.
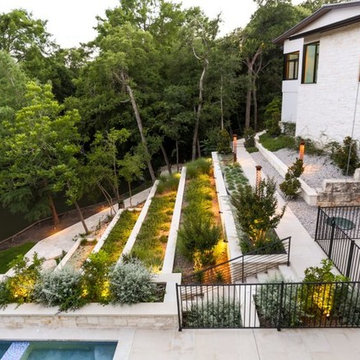
Inspiration pour un grand jardin minimaliste avec un mur de soutènement et une pente, une colline ou un talus.
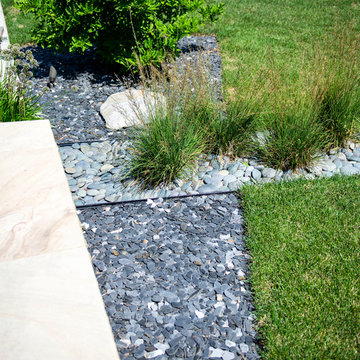
A linear planting of molinia Moor Flame grass bisects a wedge-shaped plant bed with a specimen magnolia. Beach pebbles and slate chip mulch provide textural contrast.
Renn Kuhnen Photography
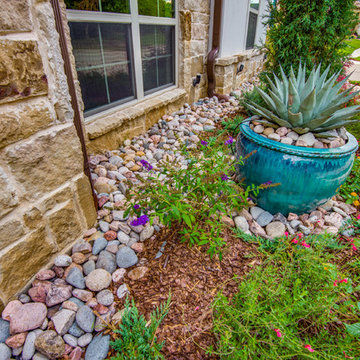
Cette image montre un jardin avant méditerranéen de taille moyenne avec un mur de soutènement, une exposition ensoleillée et des pavés en béton.
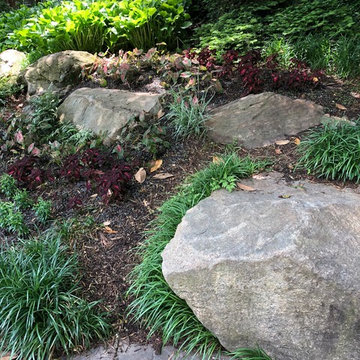
Cette photo montre un jardin à la française latéral chic de taille moyenne avec un mur de soutènement, une exposition ombragée et des pavés en pierre naturelle.
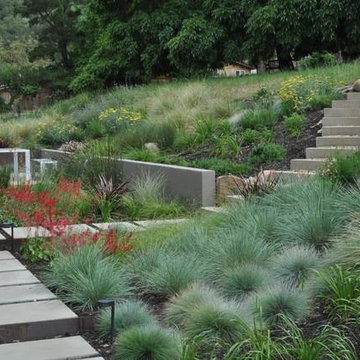
Cette image montre un grand jardin minimaliste avec un mur de soutènement, une exposition ensoleillée, une pente, une colline ou un talus et des pavés en béton.
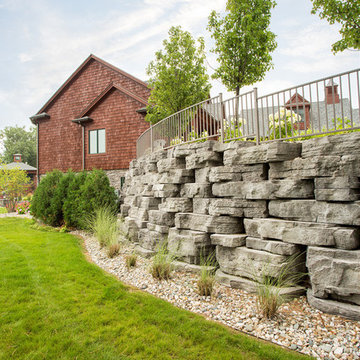
This waterfront property featured Rosetta Outcropping, a unique retaining wall with the look of natural stone, but the simple installation of precast concrete.
Also featured are Rosetta Irregular steps - add beautiful steps that look like naturally cut stone, but have the consistant dimensions of engineered concrete.
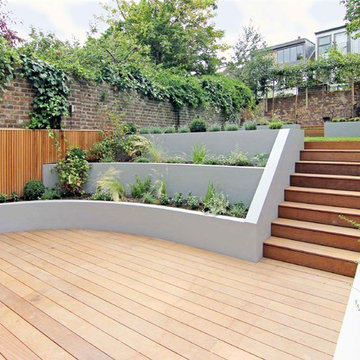
A comprehensive renovation and extension of a Grade 2 Listed Building within the Cross Street Conservation Area in Islington, London.
The extension of this listed property involved sensitive negotiations with the planning authorities to secure a successful outcome. Once secured, this project involved extensive remodelling throughout and the construction of a part two storey extension to the rear to create dramatic living accommodation that spills out into the garden behind. The renovation and terracing of the garden adds to the spatial qualities of the internal and external living space. A master suite in the converted loft completed the works, releasing views across the surrounding London rooftops.
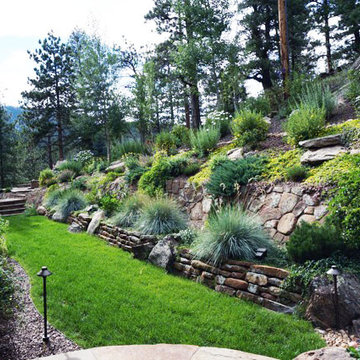
This steep slope is a series of retaining walls planted with deep rooted and drought tolerant plantings to retain the slope. The scene is framed with a fire pit to the left and a river below. And on the other side, there is a naturalistic water feature comprising a waterfall and pond. Natural stone was used for the construction of the retaining walls, the water feature and the fire pit and patio. This is great combination of practical and environmentally friendly solutions to create usable space.
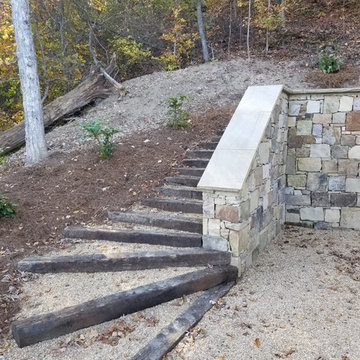
Idée de décoration pour un grand xéropaysage vintage l'automne avec un mur de soutènement, une exposition ensoleillée, une pente, une colline ou un talus et du gravier.
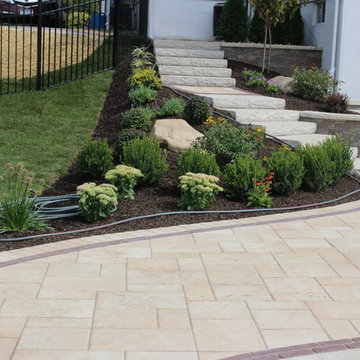
Réalisation d'un petit jardin à la française arrière tradition l'été avec un mur de soutènement, une exposition ensoleillée et des pavés en pierre naturelle.

Inspiration pour un jardin avant rustique de taille moyenne avec du gravier, un mur de soutènement et une exposition ombragée.
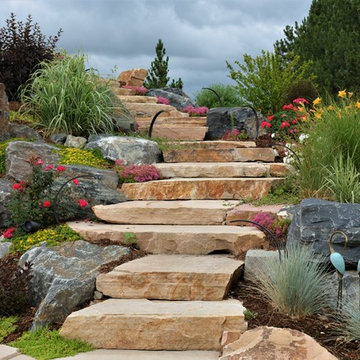
Exemple d'un grand jardin à la française arrière tendance l'été avec un mur de soutènement et des pavés en pierre naturelle.
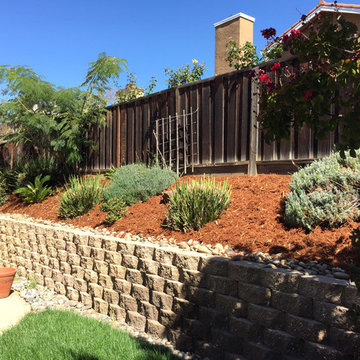
Idées déco pour un grand xéropaysage arrière classique avec un mur de soutènement, une exposition partiellement ombragée et des pavés en béton.
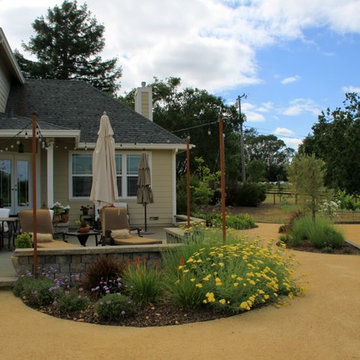
Cette image montre un très grand jardin à la française arrière rustique l'été avec un mur de soutènement, une exposition ensoleillée et des pavés en béton.
Idées déco d'extérieurs avec un mur de soutènement et des colonnes
2




