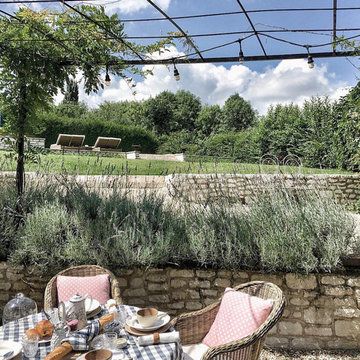Idées déco d'extérieurs avec un mur de soutènement et des solutions pour vis-à-vis
Trier par :
Budget
Trier par:Populaires du jour
1 - 20 sur 28 885 photos
1 sur 3
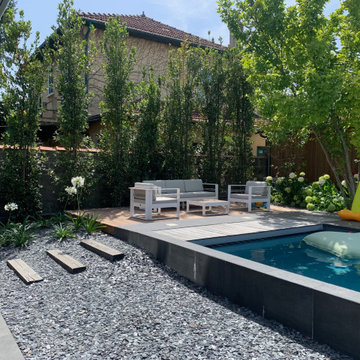
aménagement d'une terrasse en bois avec plantation d'une haie de laurier dans le but de masquer le vis à vis
Idées déco pour une grande piscine arrière contemporaine avec des solutions pour vis-à-vis.
Idées déco pour une grande piscine arrière contemporaine avec des solutions pour vis-à-vis.
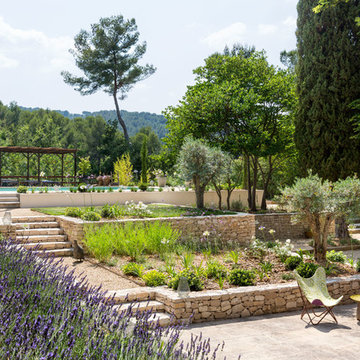
Gabrielle VOINOT
Inspiration pour un jardin à la française arrière méditerranéen avec un mur de soutènement et des pavés en pierre naturelle.
Inspiration pour un jardin à la française arrière méditerranéen avec un mur de soutènement et des pavés en pierre naturelle.
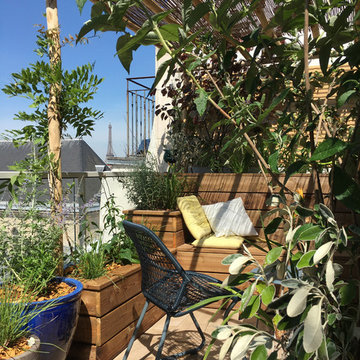
L'espace salon est composé d'une banquette plantée abritée d'une pergola en châtaignier écorcé.
Le tout sur mesure !
Idée de décoration pour un balcon design de taille moyenne avec une pergola et des solutions pour vis-à-vis.
Idée de décoration pour un balcon design de taille moyenne avec une pergola et des solutions pour vis-à-vis.

Réalisation d'un grand jardin arrière tradition avec une exposition partiellement ombragée, des pavés en pierre naturelle et un mur de soutènement.

This cozy sanctuary has been transformed from a drab sun-blasted deck into an inspirational home-above-home get away! Our clients work and relax out here on the daily, and when entertaining is cool again, they plan to host friends in their beautiful new space. The old deck was removed, the roof was repaired and new paver flooring, railings, a pergola and gorgeous garden furnishings & features were installed to create a one of a kind urban escape.
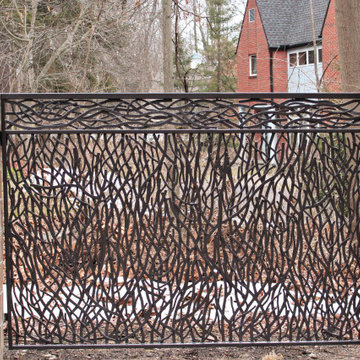
Custom wrought iron fencing, wavy contemporary metal panels, steel privacy screen for neighbors, decorative metal fencing design.
To read more about this project, click here or start at the Great Lakes Metal Fabrication metal railing page
To read more about this project, click here or start at the Great Lakes Metal Fabrication metal railing page
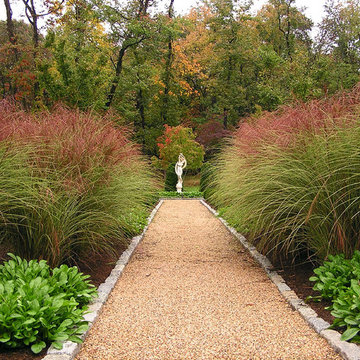
Exemple d'un grand jardin à la française arrière avec une exposition ensoleillée, un mur de soutènement et des pavés en pierre naturelle.
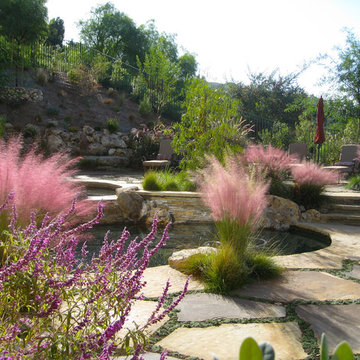
Garden makeovers by Shirley Bovshow in Los Angeles. Glowing ornamental grasses and other low water plants enhance the natural style gardens surrounding this pool makeover expertly crafted by Southern California Landscape.
Why start from scratch if you can "recreate" a pool scape that you will love for a fraction of the price. See the transformation: http://edenmakersblog.com/?p=533
Photo by Shirley Bovshow EdenMakersBlog.com
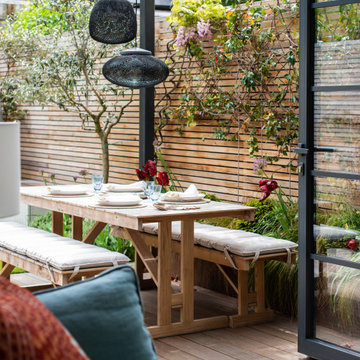
The open plan area at the rear of the property is undoubtedly the heart of the home. Here, an extension by Charlotte Heather Interiors has resulted in a very long room that encompasses the kitchen, dining and sitting areas. Natural light was a prerequisite for the clients so Charlotte cleverly incorporated roof lights along the space to maximise the light and diffuse it beautifully throughout the day. ‘Early in the morning, the light comes down into the kitchen area where the clients enjoy a coffee, then towards the afternoon the light extends towards the sitting area where they like to read,’ reveals Charlotte. Vast rear bi-folding doors contribute to the space being bathed in light and allow for impressive inside outside use.
Entertaining is key to the kitchen and dining area. Warm whites and putty shades envelop the kitchen, which is punctuated by the deep blue of the decorative extractor fan and also the island designed specifically for guests to sit while the client cooks. Brass details sing out and link to the brassware in the master bathroom.
Reinforcing the presence of exquisite craftsmanship, a Carl Hansen dining table and chairs in rich walnut injects warmth into the space. A bespoke Tollgard leaf artwork was specially commissioned for the space and brings together the dominant colours in the house.
The relaxed sitting area is a perfect example of a space specifically designed to reflect the clients’ needs. The clients are avid readers and bespoke cabinetry houses their vast collection of books. The sofa in the clients’ favourite shade of teal and a dainty white boucle chair are perfect for curling up and reading, while also escalating the softness and femininity in the space.
Beyond the bifold doors, the pergola extends the living space further and is designed to provide natural shading and privacy. The space is designed for stylish alfresco entertaining with its chic Carl Hansen furniture. Luxury sheepskins and an outdoor fireplace help combat inclement temperatures. The perfect finishing touch is the wisteria and jasmine that were specially selected to drape over the pergola because they remind the clients of home and also because they echo beautiful blossom.
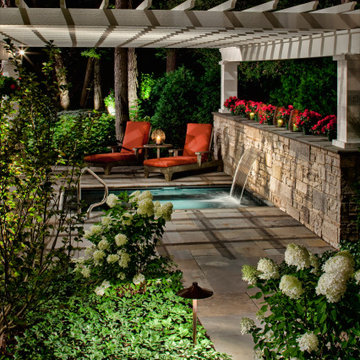
Inspiration pour une petite piscine arrière traditionnelle rectangle avec des solutions pour vis-à-vis et des pavés en pierre naturelle.

Cette photo montre un balcon moderne de taille moyenne avec des solutions pour vis-à-vis, une extension de toiture et un garde-corps en métal.
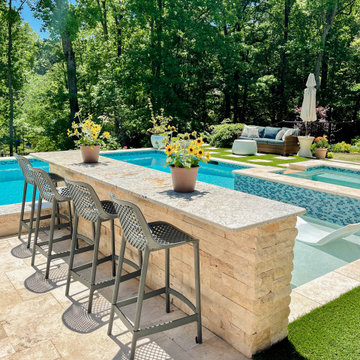
Multiple terraces with various features and one very large retaining wall provided many functional spaces for this client.
Idée de décoration pour une grande piscine arrière tradition sur mesure avec des solutions pour vis-à-vis et des pavés en pierre naturelle.
Idée de décoration pour une grande piscine arrière tradition sur mesure avec des solutions pour vis-à-vis et des pavés en pierre naturelle.

Réalisation d'une terrasse arrière et au premier étage tradition de taille moyenne avec des solutions pour vis-à-vis, une pergola et un garde-corps en matériaux mixtes.
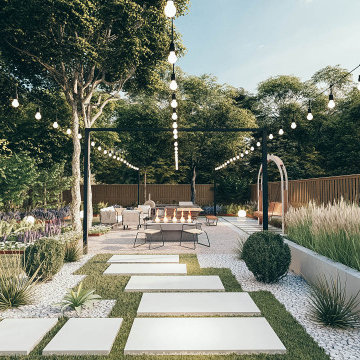
The backyard is proposed with a vintage feeling. Space is combining pathways, patio, fireplace, outdoor kitchen, swing, and colorful and different plant turfs. The backyard was converted into an ideal environment to hear the bird noises and rustling sounds of nature.
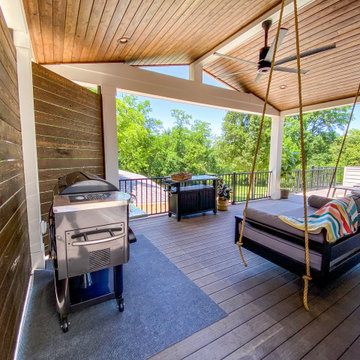
Cette photo montre une terrasse arrière et au premier étage avec des solutions pour vis-à-vis, une extension de toiture et un garde-corps en métal.
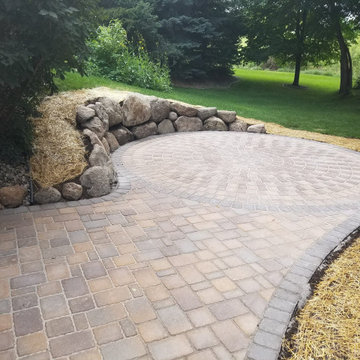
Boulder retaining wall.
Aménagement d'un jardin arrière classique avec un mur de soutènement.
Aménagement d'un jardin arrière classique avec un mur de soutènement.
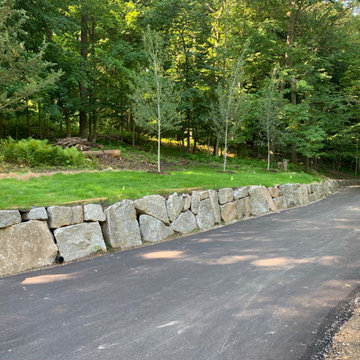
Cette photo montre une allée carrossable avant moderne de taille moyenne avec un mur de soutènement.
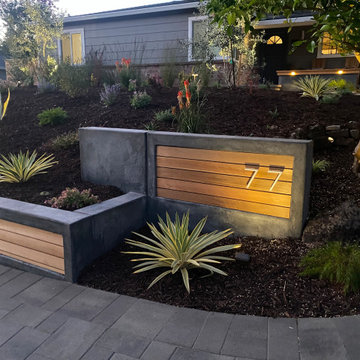
Exemple d'une allée carrossable avant moderne de taille moyenne avec un mur de soutènement, une exposition ensoleillée et des pavés en béton.
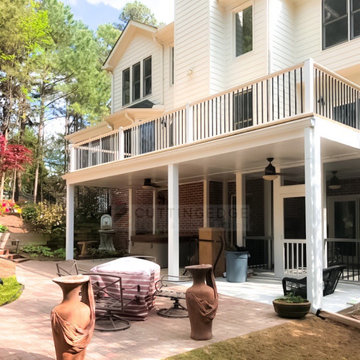
Réalisation d'une très grande terrasse arrière et au premier étage tradition avec des solutions pour vis-à-vis, aucune couverture et un garde-corps en métal.
Idées déco d'extérieurs avec un mur de soutènement et des solutions pour vis-à-vis
1





