Trier par :
Budget
Trier par:Populaires du jour
81 - 100 sur 29 381 photos
1 sur 3
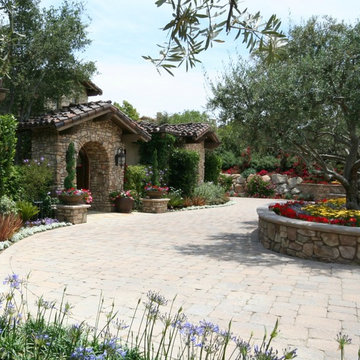
Photo- Torrey Pines Landscape Co., Inc
Exemple d'une grande allée carrossable avant méditerranéenne au printemps avec un mur de soutènement, une exposition partiellement ombragée et des pavés en béton.
Exemple d'une grande allée carrossable avant méditerranéenne au printemps avec un mur de soutènement, une exposition partiellement ombragée et des pavés en béton.
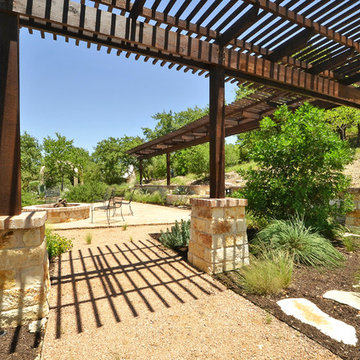
The stargazing area designed and constructed by Southern Landscape features a limestone retaining wall with planters, pergola, and custom firepit to allow the homeowner to enjoy the beautiful evenings in the Texas Hill Country.
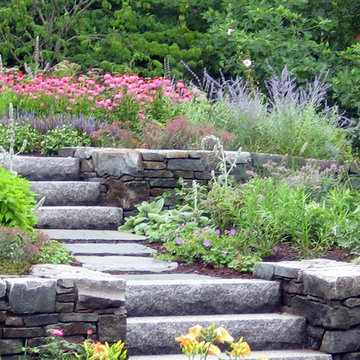
These monolithic granite steps and stone walls provide a solid contrast to the overflowing, care-free style of the garden beds. Rapoza Landscape
Aménagement d'un jardin classique avec un mur de soutènement, une exposition partiellement ombragée et des pavés en pierre naturelle.
Aménagement d'un jardin classique avec un mur de soutènement, une exposition partiellement ombragée et des pavés en pierre naturelle.
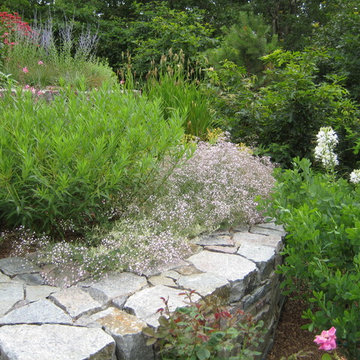
Natural stone walls provide a solid contrast to the overflowing, care-free style of the garden beds. Rapoza Landscape
Cette image montre un jardin traditionnel avec un mur de soutènement, une exposition partiellement ombragée et des pavés en pierre naturelle.
Cette image montre un jardin traditionnel avec un mur de soutènement, une exposition partiellement ombragée et des pavés en pierre naturelle.
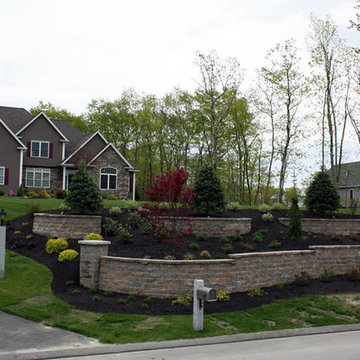
Exemple d'un jardin avant tendance de taille moyenne avec des pavés en béton et un mur de soutènement.
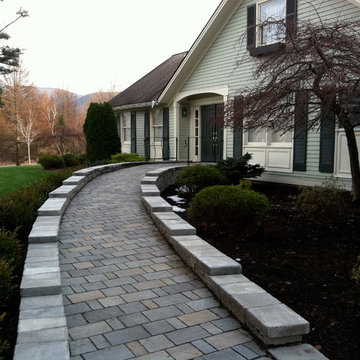
This client required a sloping ramp from driveway to front door for wheelchair access. We built the ramp with Permeable concrete pavers to alleviate run-off rushing down slope. The ramp is hidden from the street view by the wall be built which we later augmented with a boxwood hedge. We installed low voltage lighting in the wall at the driveway entrance. We designed the project with Google Sketch-up. Very successful!
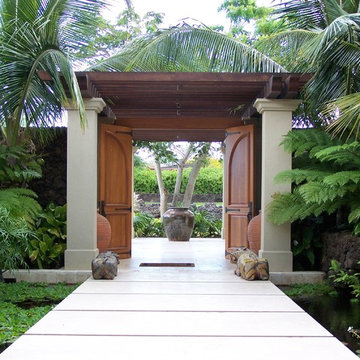
Idées déco pour un jardin avant exotique de taille moyenne avec un bassin, une exposition ombragée et des pavés en béton.
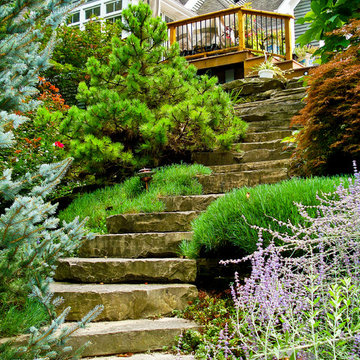
This ledgestone walkway provides access to the bottom of a steep slope. The specimens are dwarf spruces, pine and Laceleaf Japanese Maple. The bold texture at the top right is a Cucumber Magnolia that adds a tropical flavor. The Dianthus filled in nicely on both sides to help provide visual stability.
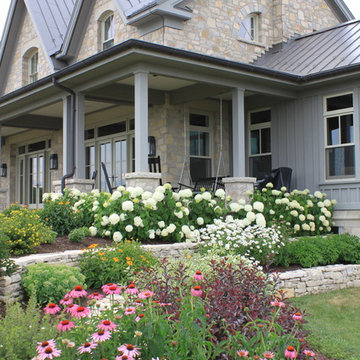
Idée de décoration pour un jardin tradition avec un mur de soutènement et une exposition ensoleillée.
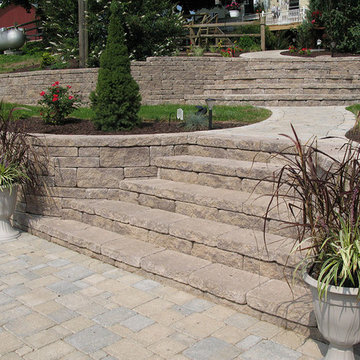
Allan Block products can be used to create many types of applications including stairs. These projects were built in Pennsylvania and Maryland using products from Nitterhouse Concrete. They offer great colors and textures to compliment any outdoor landscaping the customer has requested. Beautiful stair application with terraced walls and flowing pathway to a large patio.
Photos provided by Allan Block Corporation
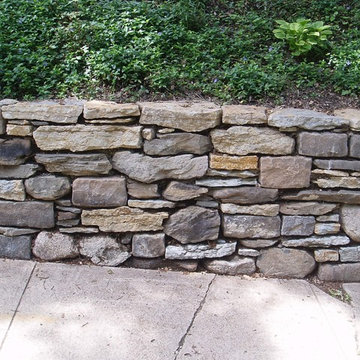
English Stone
Réalisation d'un jardin latéral chalet de taille moyenne avec un mur de soutènement et des pavés en pierre naturelle.
Réalisation d'un jardin latéral chalet de taille moyenne avec un mur de soutènement et des pavés en pierre naturelle.
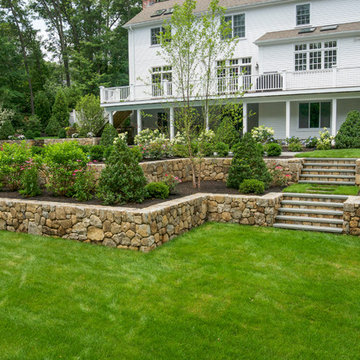
View of fieldstone retaining walls and bluestone steps from lower yard.
Aménagement d'un grand jardin arrière classique avec un mur de soutènement, des pavés en pierre naturelle et une exposition ensoleillée.
Aménagement d'un grand jardin arrière classique avec un mur de soutènement, des pavés en pierre naturelle et une exposition ensoleillée.
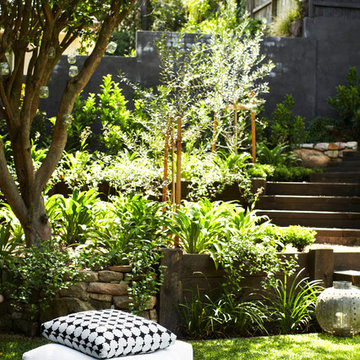
A truly beautiful garden and pool design to complement an incredible architectural designed harbour view home.
Exemple d'un très grand jardin arrière tendance avec un mur de soutènement.
Exemple d'un très grand jardin arrière tendance avec un mur de soutènement.
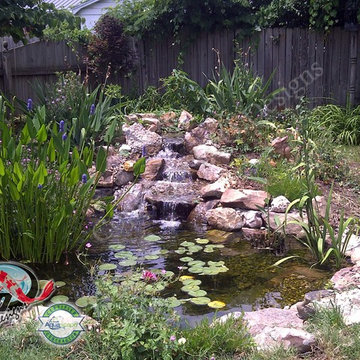
We build our ponds to work with mother nature, not against her. By doing so, we have less pond maintenance, allowing us to enjoy the benefits of the pond instead of having to work on the pond. By constructing your water feature to perform as an ecosystem, nature is at the heart of the water cycle, not man. As a result, the root systems of pond plants filter the water, natural bacteria breaks down organic matter and pond fish eat the algae. No chemicals or other devices, just nature, doing what nature does best.
If you live in Kentucky (KY) Contact us to get started with your Backyard Pond design.
Photos By H2O Designs Inc.
Lexington Kentucky
To Learn More about our company and our Ponds visit
http://www.h2odesignsinc.com/backyard-pond-installer.html
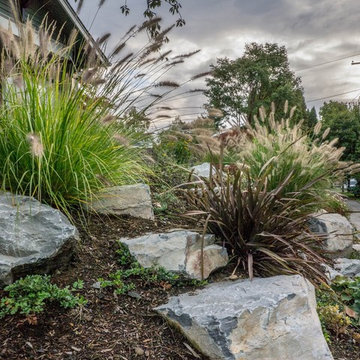
Réalisation d'un jardin avant tradition de taille moyenne avec un mur de soutènement et une exposition ensoleillée.
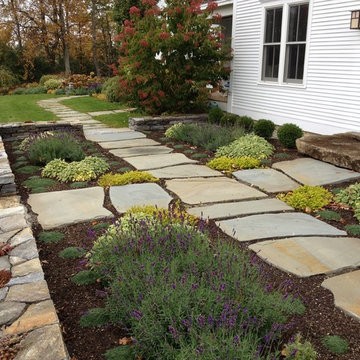
Rebecca Lindenmeyr
Réalisation d'un grand jardin à la française arrière champêtre avec un mur de soutènement, une exposition ensoleillée et des pavés en pierre naturelle.
Réalisation d'un grand jardin à la française arrière champêtre avec un mur de soutènement, une exposition ensoleillée et des pavés en pierre naturelle.
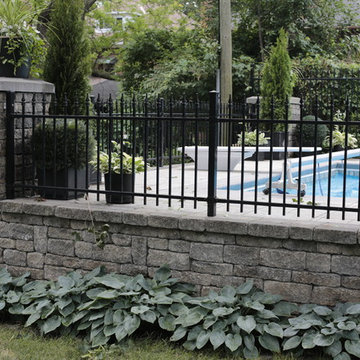
This retaining wall and ornamental iron combination supports the pool while also defining the remaining yard from the pool area.
Idée de décoration pour un grand jardin arrière minimaliste avec un mur de soutènement et des pavés en béton.
Idée de décoration pour un grand jardin arrière minimaliste avec un mur de soutènement et des pavés en béton.
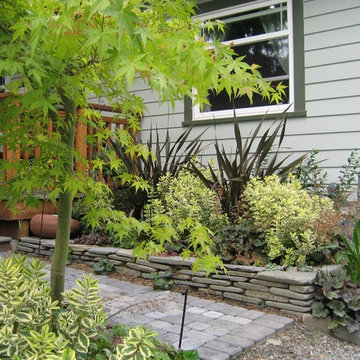
This little bed off the main entry deck is the original entry path stone, reused to create this bed
Idée de décoration pour un petit jardin avant tradition avec un mur de soutènement, une exposition ensoleillée et des pavés en béton.
Idée de décoration pour un petit jardin avant tradition avec un mur de soutènement, une exposition ensoleillée et des pavés en béton.
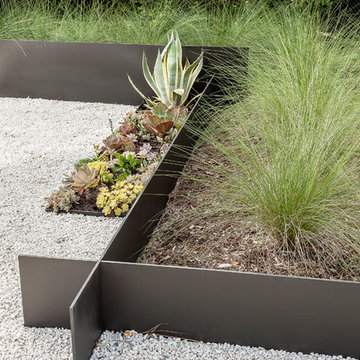
The problem this Memorial-Houston homeowner faced was that her sumptuous contemporary home, an austere series of interconnected cubes of various sizes constructed from white stucco, black steel and glass, did not have the proper landscaping frame. It was out of scale. Imagine Robert Motherwell's "Black on White" painting without the Museum of Fine Arts-Houston's generous expanse of white walls surrounding it. It would still be magnificent but somehow...off.
Intuitively, the homeowner realized this issue and started interviewing landscape designers. After talking to about 15 different designers, she finally went with one, only to be disappointed with the results. From the across-the-street neighbor, she was then introduced to Exterior Worlds and she hired us to correct the newly-created problems and more fully realize her hopes for the grounds. "It's not unusual for us to come in and deal with a mess. Sometimes a homeowner gets overwhelmed with managing everything. Other times it is like this project where the design misses the mark. Regardless, it is really important to listen for what a prospect or client means and not just what they say," says Jeff Halper, owner of Exterior Worlds.
Since the sheer size of the house is so dominating, Exterior Worlds' overall job was to bring the garden up to scale to match the house. Likewise, it was important to stretch the house into the landscape, thereby softening some of its severity. The concept we devised entailed creating an interplay between the landscape and the house by astute placement of the black-and-white colors of the house into the yard using different materials and textures. Strategic plantings of greenery increased the interest, density, height and function of the design.
First we installed a pathway of crushed white marble around the perimeter of the house, the white of the path in homage to the house’s white facade. At various intervals, 3/8-inch steel-plated metal strips, painted black to echo the bones of the house, were embedded and crisscrossed in the pathway to turn it into a loose maze.
Along this metal bunting, we planted succulents whose other-worldly shapes and mild coloration juxtaposed nicely against the hard-edged steel. These plantings included Gulf Coast muhly, a native grass that produces a pink-purple plume when it blooms in the fall. A side benefit to the use of these plants is that they are low maintenance and hardy in Houston’s summertime heat.
Next we brought in trees for scale. Without them, the impressive architecture becomes imposing. We placed them along the front at either corner of the house. For the left side, we found a multi-trunk live oak in a field, transported it to the property and placed it in a custom-made square of the crushed marble at a slight distance from the house. On the right side where the house makes a 90-degree alcove, we planted a mature mesquite tree.
To finish off the front entry, we fashioned the black steel into large squares and planted grass to create islands of green, or giant lawn stepping pads. We echoed this look in the back off the master suite by turning concrete pads of black-stained concrete into stepping pads.
We kept the foundational plantings of Japanese yews which add green, earthy mass, something the stark architecture needs for further balance. We contoured Japanese boxwoods into small spheres to enhance the play between shapes and textures.
In the large, white planters at the front entrance, we repeated the plantings of succulents and Gulf Coast muhly to reinforce symmetry. Then we built an additional planter in the back out of the black metal, filled it with the crushed white marble and planted a Texas vitex, another hardy choice that adds a touch of color with its purple blooms.
To finish off the landscaping, we needed to address the ravine behind the house. We built a retaining wall to contain erosion. Aesthetically, we crafted it so that the wall has a sharp upper edge, a modern motif right where the landscape meets the land.
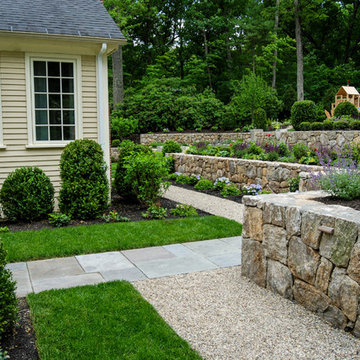
View from house level of peastone paths with fieldstone terraces and picket vegetable garden.
Exemple d'un jardin chic de taille moyenne avec une pente, une colline ou un talus et un mur de soutènement.
Exemple d'un jardin chic de taille moyenne avec une pente, une colline ou un talus et un mur de soutènement.
Idées déco d'extérieurs avec un mur de soutènement et un bassin
5




