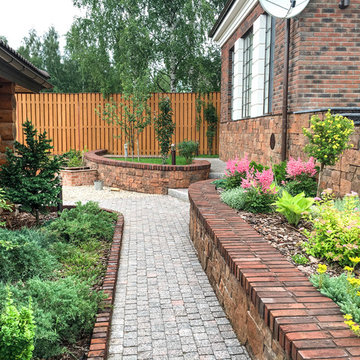Trier par :
Budget
Trier par:Populaires du jour
141 - 160 sur 23 049 photos
1 sur 3
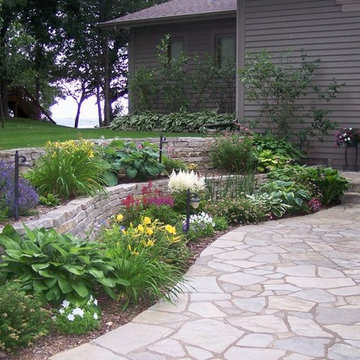
Cette image montre un jardin avant traditionnel de taille moyenne avec un mur de soutènement et des pavés en pierre naturelle.
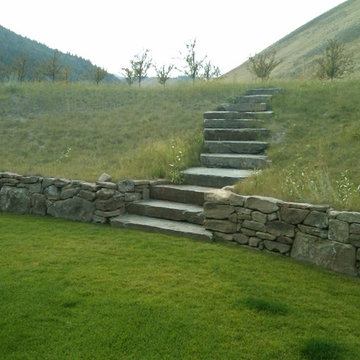
The landscaping fades gently into the surrounding natural prairie. Stone steps lead from the yard into a newly planted dwarf apple orchard.
Inspiration pour un très grand jardin rustique avec un mur de soutènement, une exposition ensoleillée, une pente, une colline ou un talus et des pavés en pierre naturelle.
Inspiration pour un très grand jardin rustique avec un mur de soutènement, une exposition ensoleillée, une pente, une colline ou un talus et des pavés en pierre naturelle.
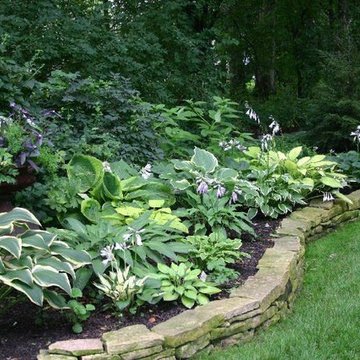
The goal of this project was to provide a lush and vast garden for the new owners of this recently remodeled brick Georgian. Located in Wheaton this acre plus property is surrounded by beautiful Oaks.
Preserving the Oaks became a particular challenge with the ample front walk and generous entertaining spaces the client desired. Under most of the Oaks the turf was in very poor condition, and most of the property was covered with undesirable overgrown underbrush such as Garlic Mustard weed and Buckthorn.
With a recently completed addition, the garages were pushed farther from the front door leaving a large distance between the drive and entry to the home. This prompted the addition of a secondary door off the kitchen. A meandering walk curves past the secondary entry and leads guests through the front garden to the main entry. Off the secondary door a “kitchen patio” complete with a custom gate and Green Mountain Boxwood hedge give the clients a quaint space to enjoy a morning cup of joe.
Stepping stone pathways lead around the home and weave through multiple pocket gardens within the vast backyard. The paths extend deep into the property leading to individual and unique gardens with a variety of plantings that are tied together with rustic stonewalls and sinuous turf areas.
Closer to the home a large paver patio opens up to the backyard gardens. New stoops were constructed and existing stoops were covered in bluestone and mortared stonewalls were added, complimenting the classic Georgian architecture.
The completed project accomplished all the goals of creating a lush and vast garden that fit the remodeled home and lifestyle of its new owners. Through careful planning, all mature Oaks were preserved, undesirables removed and numerous new plantings along with detailed stonework helped to define the new landscape.
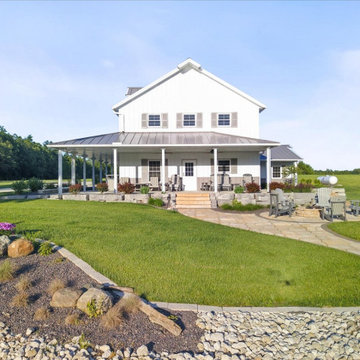
Cette photo montre un jardin à la française arrière montagne avec un mur de soutènement, une exposition ensoleillée et des pavés en pierre naturelle.
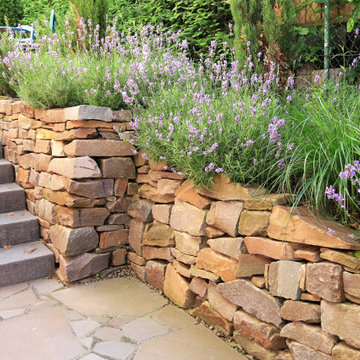
Trockenmauer aus altem Bestand wieder aufgebaut.
Cette image montre un jardin méditerranéen l'été avec un mur de soutènement, une exposition ensoleillée et des pavés en pierre naturelle.
Cette image montre un jardin méditerranéen l'été avec un mur de soutènement, une exposition ensoleillée et des pavés en pierre naturelle.
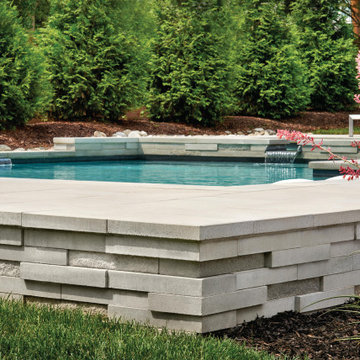
The Graphix wall’s varying depths and unique but simple installation process creates a 3 dimensional visual effect around this beautiful rectangle pool. The mix of smooth and chiseled textures add another factor of visual interest to this pool design, making it perfect for design lovers and those seeking something sleek and out of the box.
Want to know more about this luxurious retaining wall? Look no further than our product page: https://www.techo-bloc.com/shop/walls/graphix-wall/
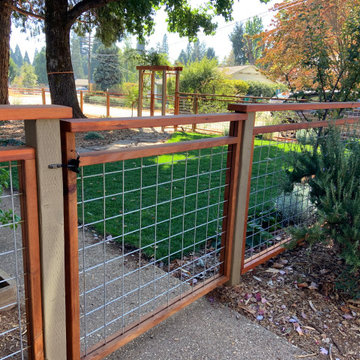
A 1950's home gets a big update with new fencing, arbors, rear deck, and front gate. Working with a skilled finish carpenter, we created a beautiful new fence to enclose this family-friendly yard. A small lawn provides space to play and enjoy, while California natives and complimentary shrubs surround the yard. Mature trees are protected with natural wood chip mulch. Rock mulch surrounds the 5-foot perimeter of the house with a few low fuel plants for a fire-safe landscape appropriate to the California foothills.
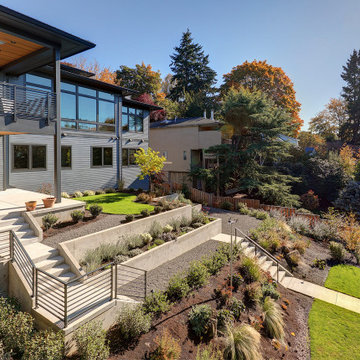
Idées déco pour un très grand xéropaysage arrière contemporain avec un mur de soutènement, une exposition ensoleillée et des pavés en béton.
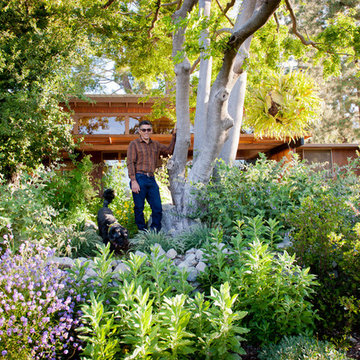
Mid-sized, California native foliage sits atop and below a natural stone retaining wall, creating a cascade of foliage and blooms between the home and meadow.
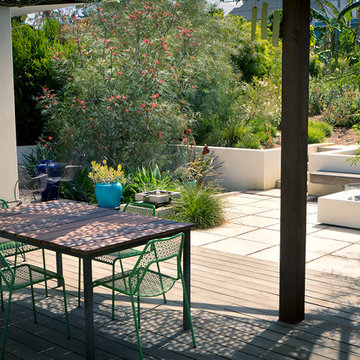
Rear deck dining area in front of fire pit with benches on the back side of a retaining wall.
©Daniel Bosler Photography
Aménagement d'un xéropaysage arrière contemporain de taille moyenne avec un mur de soutènement et une terrasse en bois.
Aménagement d'un xéropaysage arrière contemporain de taille moyenne avec un mur de soutènement et une terrasse en bois.
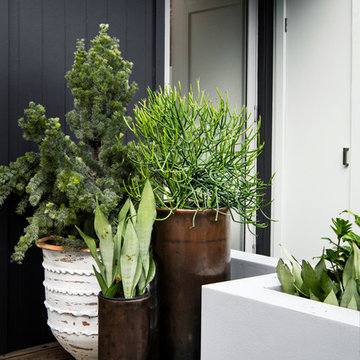
Idée de décoration pour un petit jardin arrière ethnique avec un mur de soutènement, une exposition ensoleillée et une terrasse en bois.
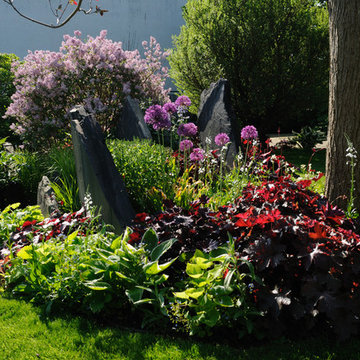
Staudenbeete verändern, eine gute Planung vorausgesetzt, ständig ihr Erscheinungsbild. Der wechselnde Pflanzenflor bewirkt je nach Jahreszeit eine immer wieder neue Aufstellung von Strukturen und Farben.
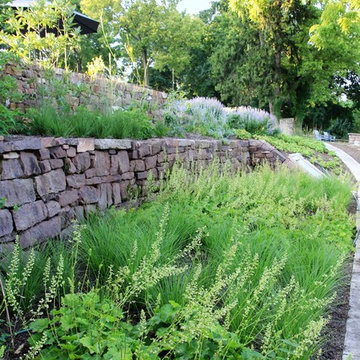
Idées déco pour un xéropaysage campagne de taille moyenne avec un mur de soutènement, une exposition partiellement ombragée, une pente, une colline ou un talus et des pavés en pierre naturelle.
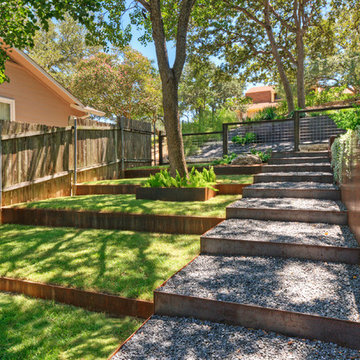
Exemple d'un grand xéropaysage avant tendance au printemps avec un mur de soutènement, une exposition ombragée et du gravier.
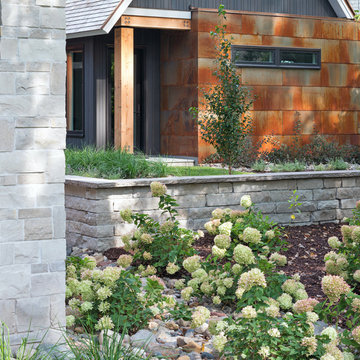
This landscape design seamlessly blends architecture with the land while reflecting the grey waters of Lake Minnetonka. Featuring ORIJIN STONE's exclusive Greydon™ Sandstone Paving, Alder™ Limestone Wall Stone & Veneer and our Hudson™ Sandstone Wall Caps.
DESIGN & INSTALL: Yardscapes, Inc.
ARCHITECT & BUILDER: Charlie & Co.
PHOTOGRAPHY: Landmark Photography
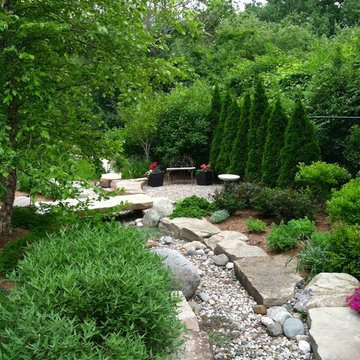
Evergreens, such as the Rug Junipers, visually soften the rock walls and provide visual interest in the Winter.
Exemple d'un petit jardin à la française arrière montagne l'été avec une exposition ensoleillée, des pavés en pierre naturelle et un mur de soutènement.
Exemple d'un petit jardin à la française arrière montagne l'été avec une exposition ensoleillée, des pavés en pierre naturelle et un mur de soutènement.
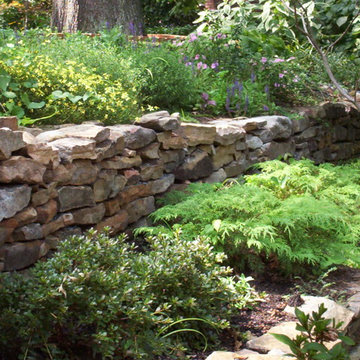
Réalisation d'un jardin arrière tradition de taille moyenne avec un mur de soutènement, une exposition partiellement ombragée et des pavés en pierre naturelle.
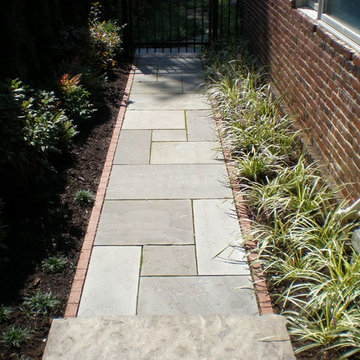
Idée de décoration pour un jardin avant tradition avec un mur de soutènement, une exposition ensoleillée et des pavés en brique.
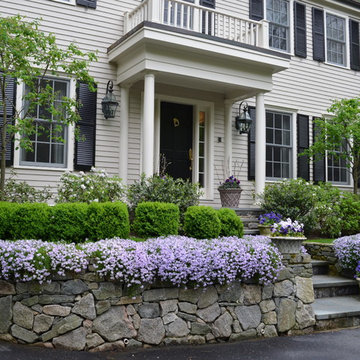
Idée de décoration pour un jardin avant tradition de taille moyenne avec un mur de soutènement et des pavés en béton.
Idées déco d'extérieurs avec un mur de soutènement et un portail
8





