Trier par :
Budget
Trier par:Populaires du jour
121 - 140 sur 1 645 photos
1 sur 3
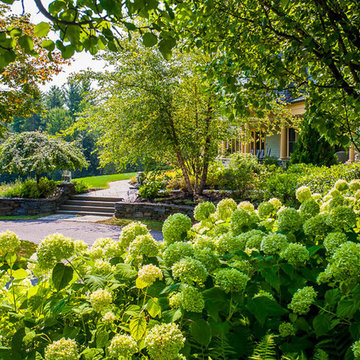
Inspiration pour une très grande allée carrossable avant rustique l'été avec un mur de soutènement, une exposition ensoleillée et des pavés en pierre naturelle.
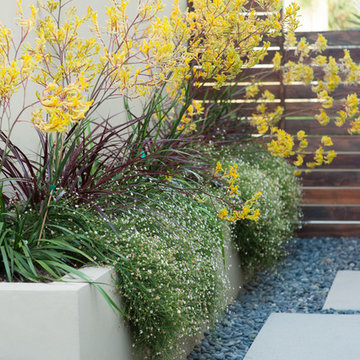
yuki batterson
Cette image montre un grand jardin avant minimaliste avec un mur de soutènement, une exposition ensoleillée et des pavés en béton.
Cette image montre un grand jardin avant minimaliste avec un mur de soutènement, une exposition ensoleillée et des pavés en béton.
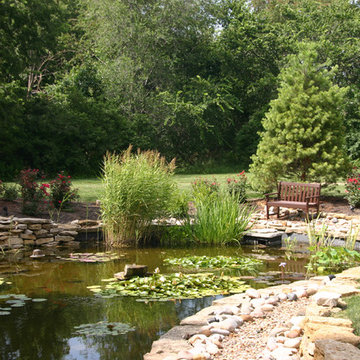
The pond area was full over grown plant material. Hermes completely renovated the pond and made this the focal point of their courtyard. Employees enjoy the atmosphere during lunch and the company uses the area for entertaining. -Hermes Landscaping
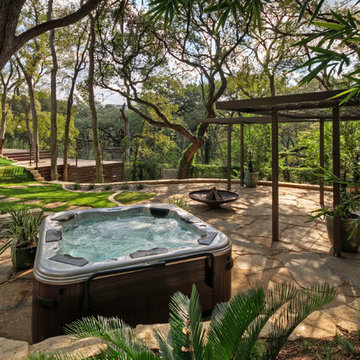
This is a photograph of the Oklahoma stone patio with steel arbor and hot tub
Cette image montre un grand jardin à la française traditionnel l'été avec un mur de soutènement, une exposition ombragée, une pente, une colline ou un talus et des pavés en pierre naturelle.
Cette image montre un grand jardin à la française traditionnel l'été avec un mur de soutènement, une exposition ombragée, une pente, une colline ou un talus et des pavés en pierre naturelle.
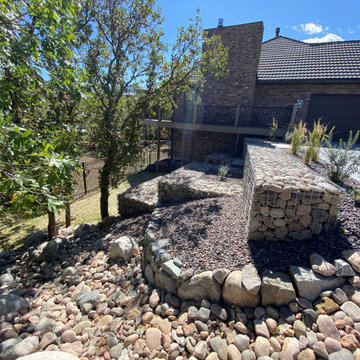
This dry stream bed helps to direct driveway water in the proper drain path and adds an beautiful accent to the landscape
Aménagement d'une allée carrossable arrière classique de taille moyenne avec un mur de soutènement, une exposition partiellement ombragée et des galets de rivière.
Aménagement d'une allée carrossable arrière classique de taille moyenne avec un mur de soutènement, une exposition partiellement ombragée et des galets de rivière.
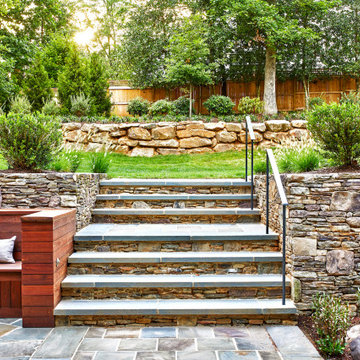
Exemple d'un grand jardin arrière tendance l'été avec un mur de soutènement, une exposition ensoleillée et des pavés en pierre naturelle.
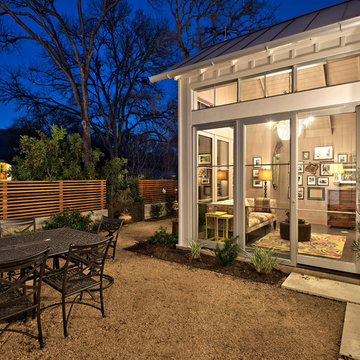
Casey Fry
Idées déco pour un très grand jardin à la française latéral campagne au printemps avec un mur de soutènement, une exposition ensoleillée et du gravier.
Idées déco pour un très grand jardin à la française latéral campagne au printemps avec un mur de soutènement, une exposition ensoleillée et du gravier.
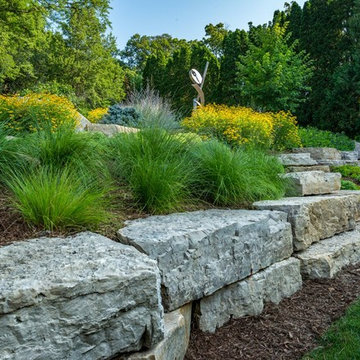
Large Lannon outcropping stones transition the slope of this lake lot and provide opportunities for the client's outdoor sculpture set within colorful drifts of perennials and ornamental grasses.
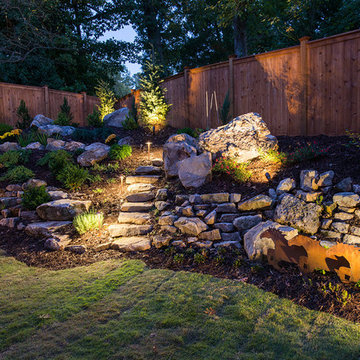
This is one of our most recent all inclusive hardscape and landscape projects completed for wonderful clients in Sandy Springs / North Atlanta, GA.
Project consisted of completely stripping backyard and creating a clean pallet for new stone and boulder retaining walls, a firepit and stone masonry bench seating area, an amazing flagstone patio area which also included an outdoor stone kitchen and custom chimney along with a cedar pavilion. Stone and pebble pathways with incredible night lighting. Landscape included an incredible array of plant and tree species , new sod and irrigation and potted plant installations.
Our professional photos will display this project much better than words can.
Contact us for your next hardscape, masonry and landscape project. Allow us to create your place of peace and outdoor oasis! http://www.arnoldmasonryandlandscape.com/
All photos and project and property of ARNOLD Masonry and Landscape. All rights reserved ©
Mark Najjar- All Rights Reserved ARNOLD Masonry and Landscape ©
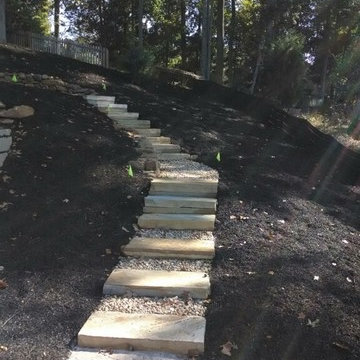
Bailey Construction & Landscape Group, Inc.
This is a lakeside landscape design. This landscape plan included A paver patio, block retaining wall, landscape lighting, new sod, flagstone walkway, grading, mulch, and new plantings. We also relandscaped the front yard.
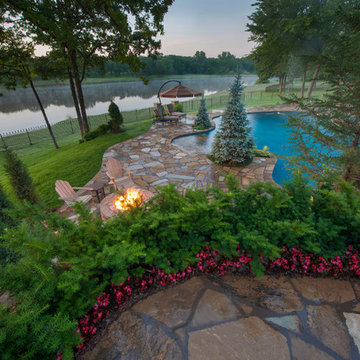
Landscape & Pool design by Caviness Landscape Design, Inc.
Photography by KO Rinearson
Cette photo montre un grand jardin chic l'été avec un mur de soutènement, une exposition ensoleillée, une pente, une colline ou un talus et des pavés en pierre naturelle.
Cette photo montre un grand jardin chic l'été avec un mur de soutènement, une exposition ensoleillée, une pente, une colline ou un talus et des pavés en pierre naturelle.
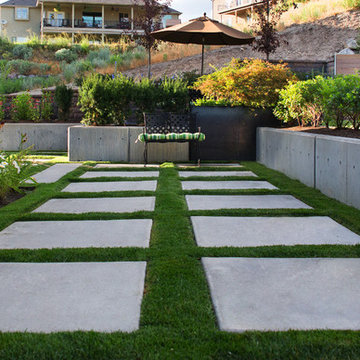
Poured in place, 3'x3' concrete slabs flank an architectural concrete wall doubling as retention and seating area. Rows of plant material create a natural transition between the spaces.
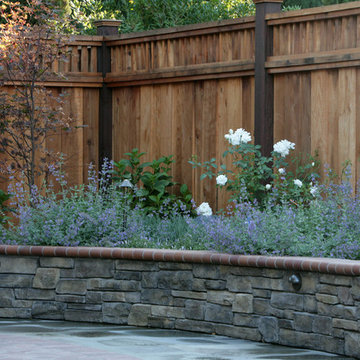
Daniel Photography Ltd.
Cette image montre un grand jardin arrière traditionnel avec des pavés en pierre naturelle et un mur de soutènement.
Cette image montre un grand jardin arrière traditionnel avec des pavés en pierre naturelle et un mur de soutènement.
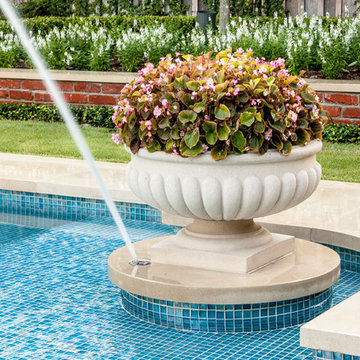
It started with vision. Then arrived fresh sight, seeing what was absent, seeing what was possible. Followed quickly by desire and creativity and know-how and communication and collaboration.
When the Ramsowers first called Exterior Worlds, all they had in mind was an outdoor fountain. About working with the Ramsowers, Jeff Halper, owner of Exterior Worlds says, “The Ramsowers had great vision. While they didn’t know exactly what they wanted, they did push us to create something special for them. I get inspired by my clients who are engaged and focused on design like they were. When you get that kind of inspiration and dialogue, you end up with a project like this one.”
For Exterior Worlds, our design process addressed two main features of the original space—the blank surface of the yard surrounded by looming architecture and plain fencing. With the yard, we dug out the center of it to create a one-foot drop in elevation in which to build a sunken pool. At one end, we installed a spa, lining it with a contrasting darker blue glass tile. Pedestals topped with urns anchor the pool and provide a place for spot color. Jets of water emerge from these pedestals. This moving water becomes a shield to block out urban noises and makes the scene lively. (And the children think it’s great fun to play in them.) On the side of the pool, another fountain, an illuminated basin built of limestone, brick and stainless steel, feeds the pool through three slots.
The pool is counterbalanced by a large plot of grass. What is inventive about this grassy area is its sub-structure. Before putting down the grass, we installed a French drain using grid pavers that pulls water away, an action that keeps the soil from compacting and the grass from suffocating. The entire sunken area is finished off with a border of ground cover that transitions the eye to the limestone walkway and the retaining wall, where we used the same reclaimed bricks found in architectural features of the house.
In the outer border along the fence line, we planted small trees that give the space scale and also hide some unsightly utility infrastructure. Boxwood and limestone gravel were embroidered into a parterre design to underscore the formal shape of the pool. Additionally, we planted a rose garden around the illuminated basin and a color garden for seasonal color at the far end of the yard across from the covered terrace.
To address the issue of the house’s prominence, we added a pergola to the main wing of the house. The pergola is made of solid aluminum, chosen for its durability, and painted black. The Ramsowers had used reclaimed ornamental iron around their front yard and so we replicated its pattern in the pergola’s design. “In making this design choice and also by using the reclaimed brick in the pool area, we wanted to honor the architecture of the house,” says Halper.
We continued the ornamental pattern by building an aluminum arbor and pool security fence along the covered terrace. The arbor’s supports gently curve out and away from the house. It, plus the pergola, extends the structural aspect of the house into the landscape. At the same time, it softens the hard edges of the house and unifies it with the yard. The softening effect is further enhanced by the wisteria vine that will eventually cover both the arbor and the pergola. From a practical standpoint, the pergola and arbor provide shade, especially when the vine becomes mature, a definite plus for the west-facing main house.
This newly-created space is an updated vision for a traditional garden that combines classic lines with the modern sensibility of innovative materials. The family is able to sit in the house or on the covered terrace and look out over the landscaping. To enjoy its pleasing form and practical function. To appreciate its cool, soothing palette, the blues of the water flowing into the greens of the garden with a judicious use of color. And accept its invitation to step out, step down, jump in, enjoy.
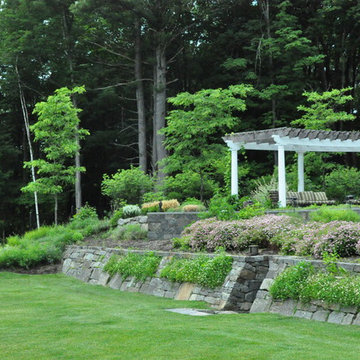
Idées déco pour un très grand jardin arrière classique avec un mur de soutènement et des pavés en pierre naturelle.
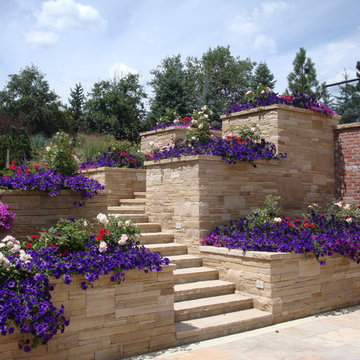
Multi-level staircase with flowerbeds that give a pop of elegance and color.
Exemple d'un jardin arrière tendance l'été et de taille moyenne avec une exposition ensoleillée, des pavés en pierre naturelle et un mur de soutènement.
Exemple d'un jardin arrière tendance l'été et de taille moyenne avec une exposition ensoleillée, des pavés en pierre naturelle et un mur de soutènement.
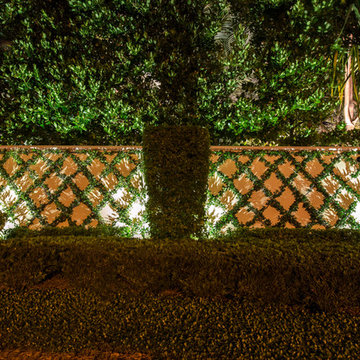
Cette photo montre une très grande allée carrossable avant exotique l'été avec une exposition ensoleillée, des pavés en béton et un mur de soutènement.
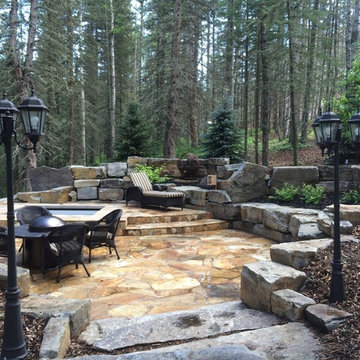
We designed and built this custom grotto down by our clients creek that runs through their property. We ran electrical, gas, and water down 200 feet from the house and put in our own hydrant below frost. We then built a hidden, sunken boiler room behind the retaining wall to hold the boiler for both the custom stainless steel spa and the heated flagstone patio. The auto-fill and auto-chem as well as mechanical for the retractable cover are housed in the boiler room. Super cool!!
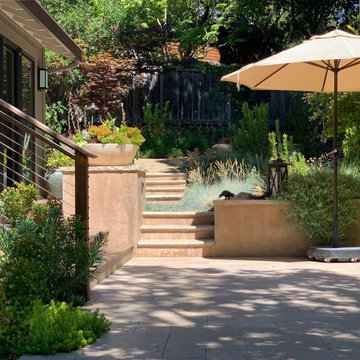
APLD 2021 Silver Award Winning Landscape Design. An expansive back yard landscape with several mature oak trees and a stunning Golden Locust tree has been transformed into a welcoming outdoor retreat. The renovations include a wraparound deck, an expansive travertine natural stone patio, stairways and pathways along with concrete retaining walls and column accents with dramatic planters. The pathways meander throughout the landscape... some with travertine stepping stones and gravel and those below the majestic oaks left natural with fallen leaves. Raised vegetable beds and fruit trees occupy some of the sunniest areas of the landscape. A variety of low-water and low-maintenance plants for both sunny and shady areas include several succulents, grasses, CA natives and other site-appropriate Mediterranean plants complimented by a variety of boulders. Dramatic white pots provide architectural accents, filled with succulents and citrus trees. Design, Photos, Drawings © Eileen Kelly, Dig Your Garden Landscape Design
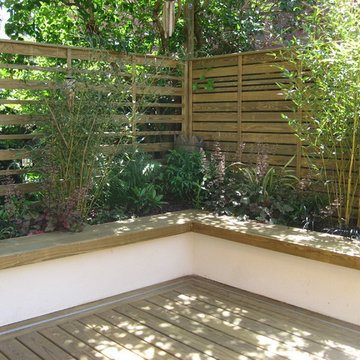
Karen O'Keeffe
Idée de décoration pour un petit jardin sur cour design l'été avec un mur de soutènement, une exposition partiellement ombragée et une terrasse en bois.
Idée de décoration pour un petit jardin sur cour design l'été avec un mur de soutènement, une exposition partiellement ombragée et une terrasse en bois.
Idées déco d'extérieurs avec un mur de soutènement
7




