Idées déco d'extérieurs avec un toboggan et des solutions pour vis-à-vis
Trier par :
Budget
Trier par:Populaires du jour
161 - 180 sur 10 303 photos
1 sur 3
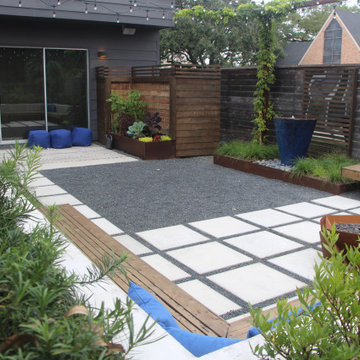
Outdoor rooms for entertaining! Water feature.
Aménagement d'un jardin arrière contemporain avec des solutions pour vis-à-vis et une exposition ensoleillée.
Aménagement d'un jardin arrière contemporain avec des solutions pour vis-à-vis et une exposition ensoleillée.
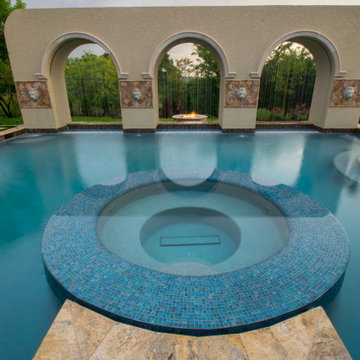
Arches of Rain - designed by Mike Farley. To create a focal point to blend with the Spanish style home but still leaving the view open to the pasture behind was a challenge.
Centered on the backyard entrance from the home the golden stucco arches with rainfalls created the solution. The yard slope created multiple opportunities.
Steps transition the sight line down to a flush vanishing edge spa. A Bridge of Travertine allows access over the pool to the spa. The spa tile blends with the water color. Symmetrical curves flank the spa to allow transition around the cabana and the slide.
Low ground cover softens the upper terrace and adds color. A finger ledge of Travertine or benches provide many resting places around the pool. The precast trim on the arches matches the detail on the home as well as the stucco Finnish and color. The Scabos Travertine field is accented with a square of glass used fromthe spa and provides great backdrop for the Lions Heads. Each of the rain falls are individually controlled to create sound from gentle rain to a strong shower. This space creates a space of tranquility and peace that is enjoyed everyday.

Cette image montre un petit balcon design avec une extension de toiture et des solutions pour vis-à-vis.
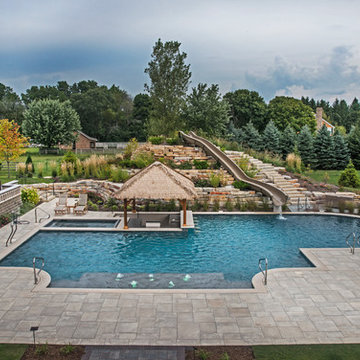
Request Free Quote
This outdoor living space in Barrington Hills, IL has it all. The swimming pool measures 1,520 square feet, and is 3'6" to 10'0" deep. The hot tub measures 7'0" x 13'0" and is equipped with 16 hydrotherapy heads. Both pool and spa have colored LED lights. The spa has an automatic cover with stone lid system. Adjacent to the hot tub is a sunken bar with kitchen and grill, covered with a thatch palapa. The sunken bar doubles as a serving area for the 5 underwater bar stools within the pool. There is a sunshelf in the shallow area of the pool measuring 125 square feet that has 5 LED lit bubbler water features. There are two sets of shallow end steps attached to the sunshelf. The custom slide is constructed on a stacked stone structure which provides a large stone step system for entry. The pool and hot tub coping is Valders Wisconsin Limestone in Buff color, Sandblast finish with a modified squared edge. The pool has an in-floor automatic cleaning system. The interior surface is French Gray exposed aggregate finish. The pool is also equipped with Volleyball and Basketball systems.
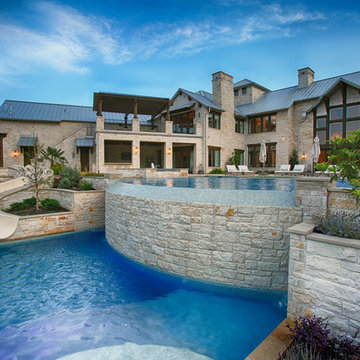
Pool by J. Caldwell Custom Pools
Photography by www.impressia.net
Exemple d'une très grande piscine à débordement et arrière chic sur mesure avec un toboggan et des pavés en pierre naturelle.
Exemple d'une très grande piscine à débordement et arrière chic sur mesure avec un toboggan et des pavés en pierre naturelle.
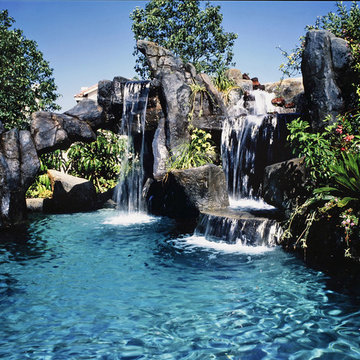
Cette image montre une piscine arrière ethnique sur mesure avec un toboggan et du béton estampé.
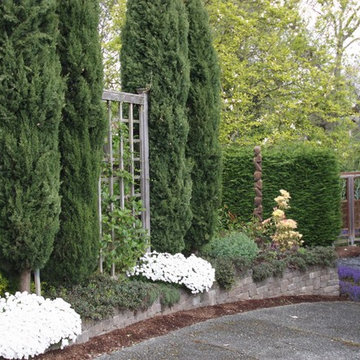
Landscape by Kim Rooney
Cette image montre un petit jardin à la française arrière traditionnel avec des solutions pour vis-à-vis, une exposition partiellement ombragée et du gravier.
Cette image montre un petit jardin à la française arrière traditionnel avec des solutions pour vis-à-vis, une exposition partiellement ombragée et du gravier.
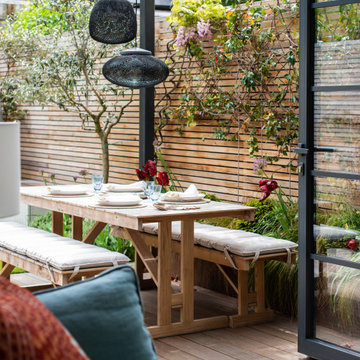
The open plan area at the rear of the property is undoubtedly the heart of the home. Here, an extension by Charlotte Heather Interiors has resulted in a very long room that encompasses the kitchen, dining and sitting areas. Natural light was a prerequisite for the clients so Charlotte cleverly incorporated roof lights along the space to maximise the light and diffuse it beautifully throughout the day. ‘Early in the morning, the light comes down into the kitchen area where the clients enjoy a coffee, then towards the afternoon the light extends towards the sitting area where they like to read,’ reveals Charlotte. Vast rear bi-folding doors contribute to the space being bathed in light and allow for impressive inside outside use.
Entertaining is key to the kitchen and dining area. Warm whites and putty shades envelop the kitchen, which is punctuated by the deep blue of the decorative extractor fan and also the island designed specifically for guests to sit while the client cooks. Brass details sing out and link to the brassware in the master bathroom.
Reinforcing the presence of exquisite craftsmanship, a Carl Hansen dining table and chairs in rich walnut injects warmth into the space. A bespoke Tollgard leaf artwork was specially commissioned for the space and brings together the dominant colours in the house.
The relaxed sitting area is a perfect example of a space specifically designed to reflect the clients’ needs. The clients are avid readers and bespoke cabinetry houses their vast collection of books. The sofa in the clients’ favourite shade of teal and a dainty white boucle chair are perfect for curling up and reading, while also escalating the softness and femininity in the space.
Beyond the bifold doors, the pergola extends the living space further and is designed to provide natural shading and privacy. The space is designed for stylish alfresco entertaining with its chic Carl Hansen furniture. Luxury sheepskins and an outdoor fireplace help combat inclement temperatures. The perfect finishing touch is the wisteria and jasmine that were specially selected to drape over the pergola because they remind the clients of home and also because they echo beautiful blossom.
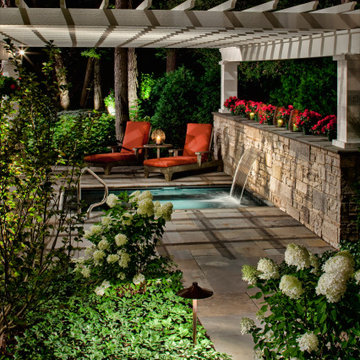
Inspiration pour une petite piscine arrière traditionnelle rectangle avec des solutions pour vis-à-vis et des pavés en pierre naturelle.

Cette photo montre un balcon moderne de taille moyenne avec des solutions pour vis-à-vis, une extension de toiture et un garde-corps en métal.
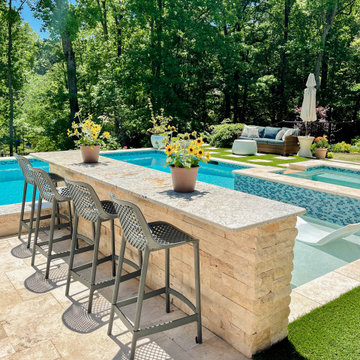
Multiple terraces with various features and one very large retaining wall provided many functional spaces for this client.
Idée de décoration pour une grande piscine arrière tradition sur mesure avec des solutions pour vis-à-vis et des pavés en pierre naturelle.
Idée de décoration pour une grande piscine arrière tradition sur mesure avec des solutions pour vis-à-vis et des pavés en pierre naturelle.
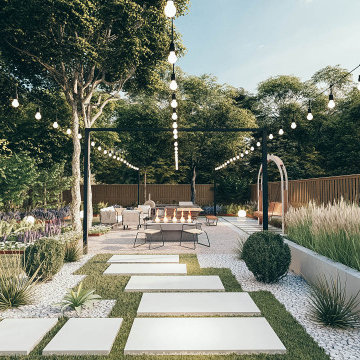
The backyard is proposed with a vintage feeling. Space is combining pathways, patio, fireplace, outdoor kitchen, swing, and colorful and different plant turfs. The backyard was converted into an ideal environment to hear the bird noises and rustling sounds of nature.
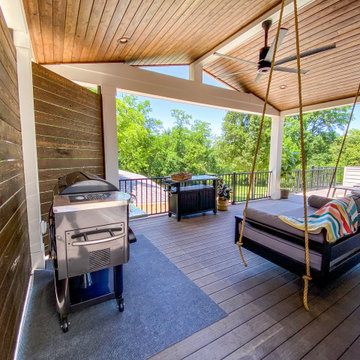
Cette photo montre une terrasse arrière et au premier étage avec des solutions pour vis-à-vis, une extension de toiture et un garde-corps en métal.
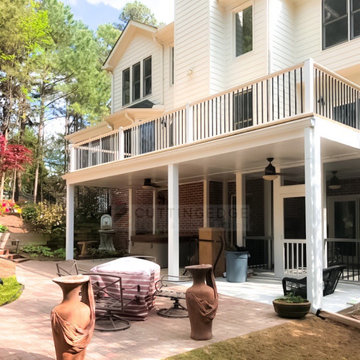
Réalisation d'une très grande terrasse arrière et au premier étage tradition avec des solutions pour vis-à-vis, aucune couverture et un garde-corps en métal.
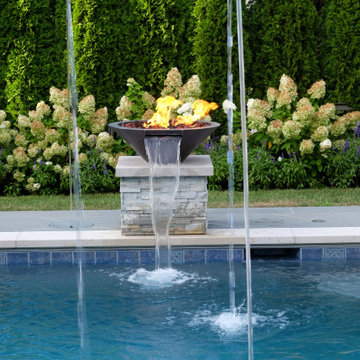
Request Free Quote
This rectangular pool in Park Ridge, IL measures 16’0” x 32’0” with water depths ranging from 3’6” to 5’0”. The hot tub situated inside the pool measures 6’0” x 8’0”. Adjacent to the hot tub is a tanning ledge measuring 4’6” x 7’0”. Both the pool and hot tub feature LED color changing lights. The pool is surrounded by 4 LED laminar flow jet water features. There are also two Grand Effects 31” Essex series automated fire/water combination features set upon stone columns. The pool and hot tub are covered by an automatic hydraulic pool cover with a custom stone walk-on lid system. Both the pool and hot tub are finished with Wet Edge Primera Stone interior finishes. The pool coping is Valders Limestone. The pool features deco style perimeter waterline tiles as well as diamond accent tiles on the steps and benches. Photography by e3.
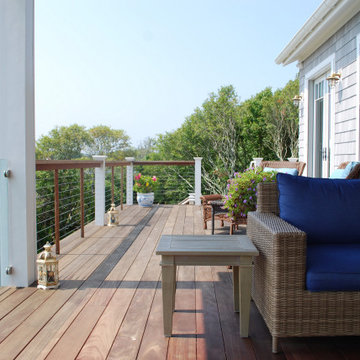
Cette image montre une grande terrasse arrière et au premier étage marine avec des solutions pour vis-à-vis, aucune couverture et un garde-corps en matériaux mixtes.

Balinese style water garden including a pond less waterfall and 18’ stream, crossed by a custom made wooden bridge and stone mosaic pathway. 12’ x 16’ Pergola custom built to enjoy the sound of the running water.
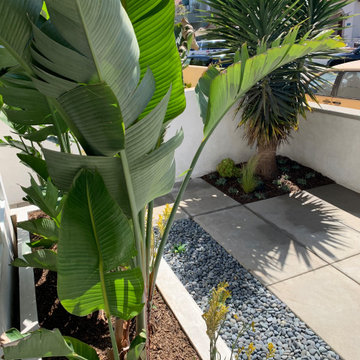
A fresh landscape and patio update to compliment this beautiful modern house.
Idées déco pour un petit jardin avant moderne avec des solutions pour vis-à-vis, une exposition ensoleillée, des galets de rivière et une clôture en bois.
Idées déco pour un petit jardin avant moderne avec des solutions pour vis-à-vis, une exposition ensoleillée, des galets de rivière et une clôture en bois.
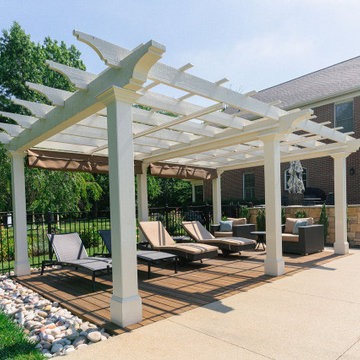
Nicholson Builders partnered with ShadeFX for a backyard renovation in Columbus, Ohio. The Nicholson team built a large pergola for the homeowner’s poolside lounge area and ShadeFX customized two manual 14′ x 10′ retractable canopies in Sunbrella Cocoa to fit the structure.
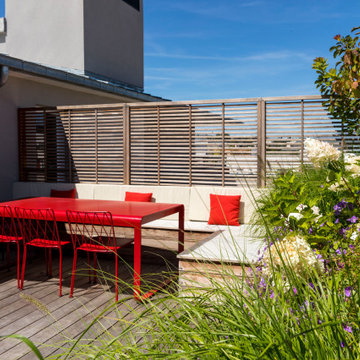
Aménagement d'un toit terrasse classique de taille moyenne avec des solutions pour vis-à-vis.
Idées déco d'extérieurs avec un toboggan et des solutions pour vis-à-vis
9




