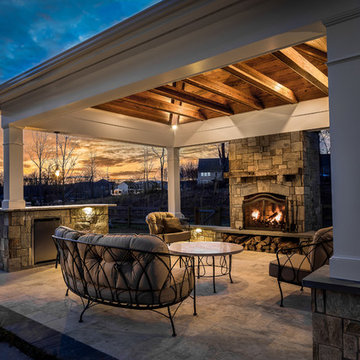Idées déco d'extérieurs avec une cheminée et tous types de couvertures
Trier par :
Budget
Trier par:Populaires du jour
1 - 20 sur 5 725 photos
1 sur 3
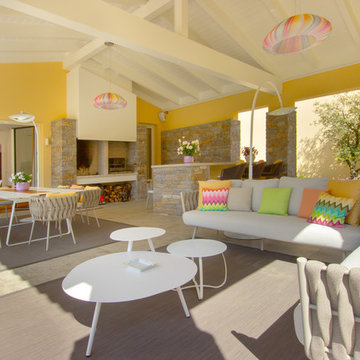
wearebuff.com, Frederic Baillod
Inspiration pour une terrasse vintage avec du carrelage, une extension de toiture et une cheminée.
Inspiration pour une terrasse vintage avec du carrelage, une extension de toiture et une cheminée.
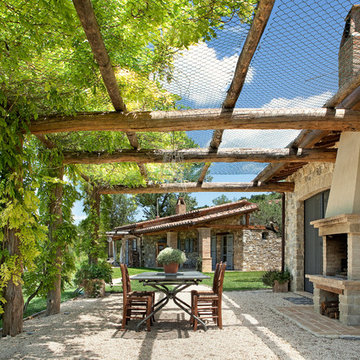
Réalisation d'une terrasse méditerranéenne avec une pergola, du gravier et une cheminée.
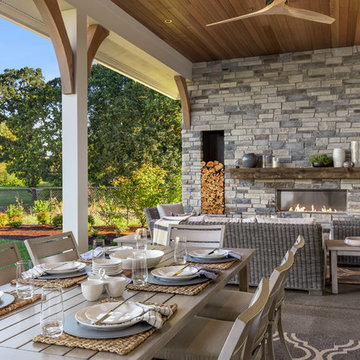
Justin Krug Photography
Cette image montre une très grande terrasse arrière rustique avec une cheminée, une dalle de béton et une extension de toiture.
Cette image montre une très grande terrasse arrière rustique avec une cheminée, une dalle de béton et une extension de toiture.
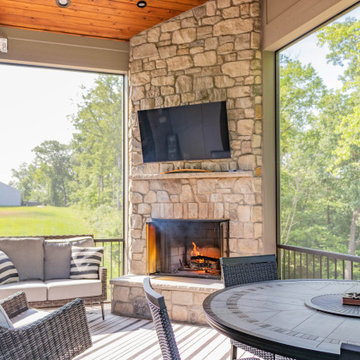
This project includes a new covered deck and Heartlands Custom Screen System. The project features a beautiful corner wood burning fireplace, cedar ceilings, and Infratech heaters.
A unique feature to this project is a custom stair lift, as pictured.
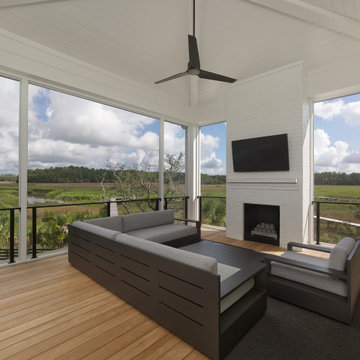
Aménagement d'une grande terrasse arrière et au premier étage avec une cheminée, une extension de toiture et un garde-corps en métal.
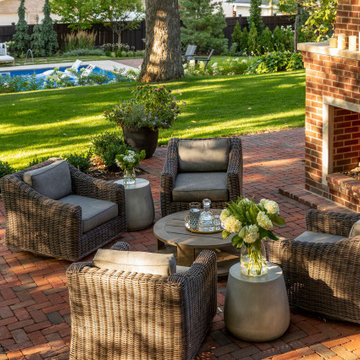
Inspiration pour une petite terrasse arrière craftsman avec une cheminée, des pavés en brique et une pergola.
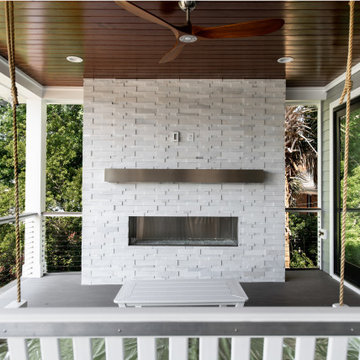
Aménagement d'une grande terrasse arrière et au premier étage classique avec une cheminée, une extension de toiture et un garde-corps en matériaux mixtes.
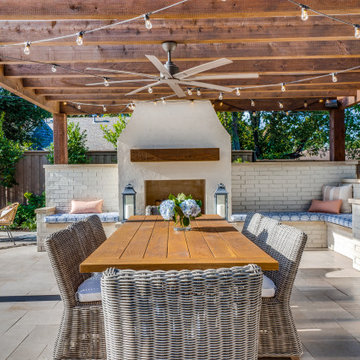
The outdoor fireplace was built using stucco and includes a cedar mantel and a spacious custom seating wall built with brick, on either side. The brick and stucco were painted in Benjamin Moore’s Edgecomb Gray.
This multi-faceted outdoor living combination space in Dallas by Archadeck of Northeast Dallas encompasses a covered patio space, expansive patio with overhead pergola, custom outdoor fireplace, outdoor kitchen and much more!

The owner wanted to add a covered deck that would seamlessly tie in with the existing stone patio and also complement the architecture of the house. Our solution was to add a raised deck with a low slope roof to shelter outdoor living space and grill counter. The stair to the terrace was recessed into the deck area to allow for more usable patio space. The stair is sheltered by the roof to keep the snow off the stair.
Photography by Chris Marshall
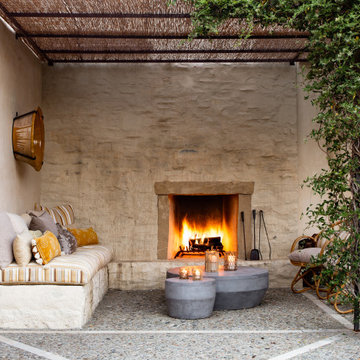
Cette photo montre une grande terrasse méditerranéenne avec une cheminée et une pergola.
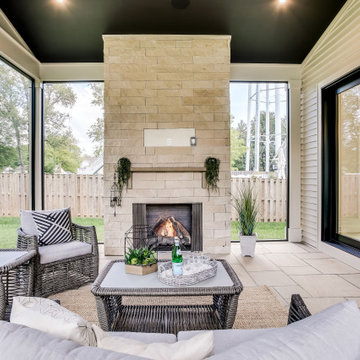
Cette photo montre une terrasse arrière chic avec une cheminée, du carrelage et une extension de toiture.

Covered Patio Addition with animated screen
Réalisation d'une grande terrasse arrière tradition avec une cheminée, des pavés en pierre naturelle et une extension de toiture.
Réalisation d'une grande terrasse arrière tradition avec une cheminée, des pavés en pierre naturelle et une extension de toiture.
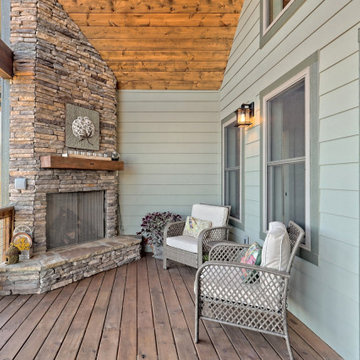
What a view! This custom-built, Craftsman style home overlooks the surrounding mountains and features board and batten and Farmhouse elements throughout.
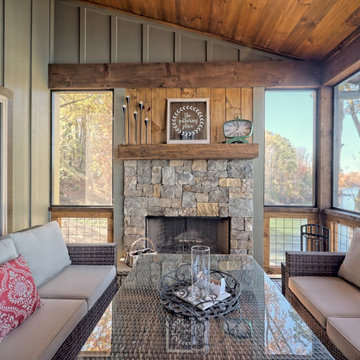
This gorgeous lake home sits right on the water's edge. It features a harmonious blend of rustic and and modern elements, including a rough-sawn pine floor, gray stained cabinetry, and accents of shiplap and tongue and groove throughout.
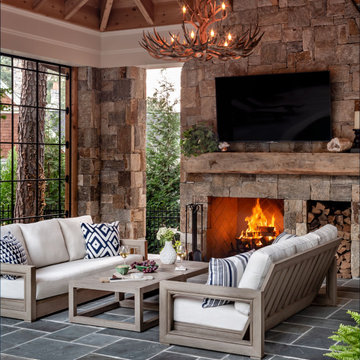
Pool Pavilion for entertaining family and friends.
Aménagement d'une terrasse classique avec une cheminée, du carrelage et une extension de toiture.
Aménagement d'une terrasse classique avec une cheminée, du carrelage et une extension de toiture.

Harbor View is a modern-day interpretation of the shingled vacation houses of its seaside community. The gambrel roof, horizontal, ground-hugging emphasis, and feeling of simplicity, are all part of the character of the place.
While fitting in with local traditions, Harbor View is meant for modern living. The kitchen is a central gathering spot, open to the main combined living/dining room and to the waterside porch. One easily moves between indoors and outdoors.
The house is designed for an active family, a couple with three grown children and a growing number of grandchildren. It is zoned so that the whole family can be there together but retain privacy. Living, dining, kitchen, library, and porch occupy the center of the main floor. One-story wings on each side house two bedrooms and bathrooms apiece, and two more bedrooms and bathrooms and a study occupy the second floor of the central block. The house is mostly one room deep, allowing cross breezes and light from both sides.
The porch, a third of which is screened, is a main dining and living space, with a stone fireplace offering a cozy place to gather on summer evenings.
A barn with a loft provides storage for a car or boat off-season and serves as a big space for projects or parties in summer.
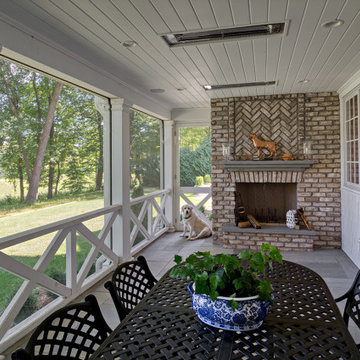
Beautiful addition to the house. Extends from the expansive kitchen where windows (right side of photo) all open up to enjoy the breeze from this beautiful porch! Built in Infrared heaters allow you to take in the cool nights in comfort.
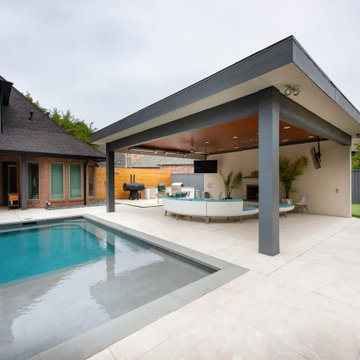
Inspiration pour une grande terrasse arrière design avec une cheminée, du béton estampé et une pergola.
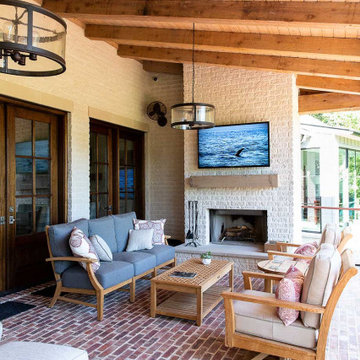
Aménagement d'une grande terrasse arrière classique avec une cheminée et une extension de toiture.
Idées déco d'extérieurs avec une cheminée et tous types de couvertures
1





