Trier par :
Budget
Trier par:Populaires du jour
1 - 20 sur 784 photos
1 sur 3
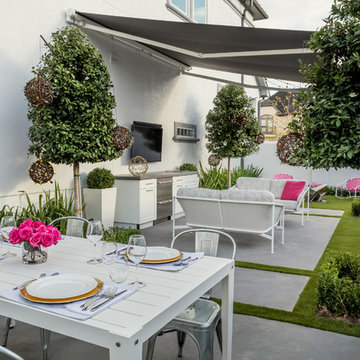
Aménagement d'une petite terrasse latérale classique avec une dalle de béton et un auvent.
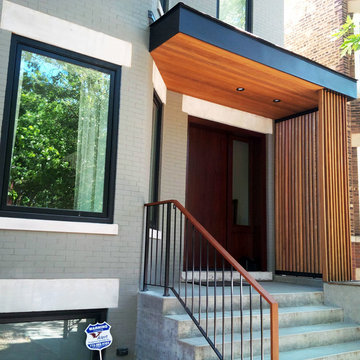
Cette photo montre un grand porche d'entrée de maison avant tendance avec une dalle de béton et un auvent.
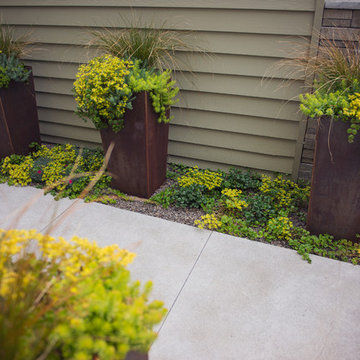
Custom designed COR-TEN pots sit in a planted border of Sedum 'Coral Reef', Dianthus 'Firewitch', and Fragaria chiloensis (Beach Strawberry).
Inspiration pour une terrasse minimaliste avec une cour, une dalle de béton et un auvent.
Inspiration pour une terrasse minimaliste avec une cour, une dalle de béton et un auvent.
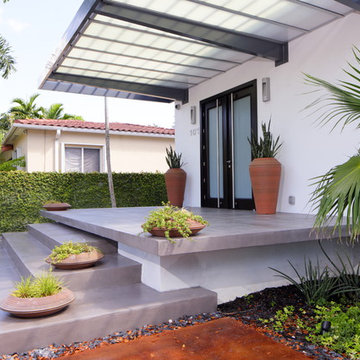
Felix Mizioznikov
Cette photo montre un porche d'entrée de maison avant moderne de taille moyenne avec une dalle de béton et un auvent.
Cette photo montre un porche d'entrée de maison avant moderne de taille moyenne avec une dalle de béton et un auvent.
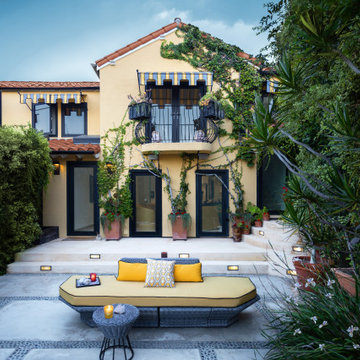
Idées déco pour une grande terrasse avant moderne avec un foyer extérieur, une dalle de béton et un auvent.
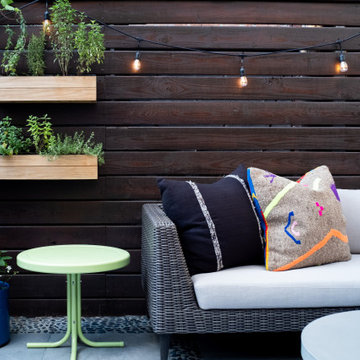
This Brooklyn backyard in Prospect Heights blends coziness with true functionality! A West Elm outdoor sectional provides endless summer days of comfortable seating for the clients and their friends. String lights add a bit of romance and magic. Finally, the textured and bright patterned pillows, make this space fit for a Fiesta!

This new 1,700 sf two-story single family residence for a young couple required a minimum of three bedrooms, two bathrooms, packaged to fit unobtrusively in an older low-key residential neighborhood. The house is located on a small non-conforming lot. In order to get the maximum out of this small footprint, we virtually eliminated areas such as hallways to capture as much living space. We made the house feel larger by giving the ground floor higher ceilings, provided ample natural lighting, captured elongated sight lines out of view windows, and used outdoor areas as extended living spaces.
To help the building be a “good neighbor,” we set back the house on the lot to minimize visual volume, creating a friendly, social semi-public front porch. We designed with multiple step-back levels to create an intimacy in scale. The garage is on one level, the main house is on another higher level. The upper floor is set back even further to reduce visual impact.
By designing a single car garage with exterior tandem parking, we minimized the amount of yard space taken up with parking. The landscaping and permeable cobblestone walkway up to the house serves double duty as part of the city required parking space. The final building solution incorporated a variety of significant cost saving features, including a floor plan that made the most of the natural topography of the site and allowed access to utilities’ crawl spaces. We avoided expensive excavation by using slab on grade at the ground floor. Retaining walls also doubled as building walls.
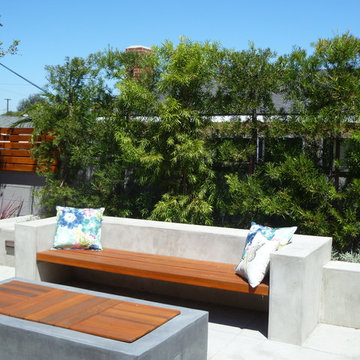
small space backyard for entertainment and play
Cette photo montre une petite terrasse arrière tendance avec un foyer extérieur, une dalle de béton et un auvent.
Cette photo montre une petite terrasse arrière tendance avec un foyer extérieur, une dalle de béton et un auvent.
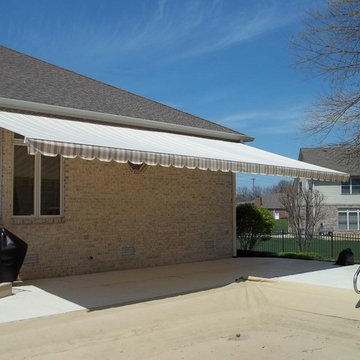
Soffit mount retractable awning
Réalisation d'une terrasse arrière tradition de taille moyenne avec une dalle de béton et un auvent.
Réalisation d'une terrasse arrière tradition de taille moyenne avec une dalle de béton et un auvent.
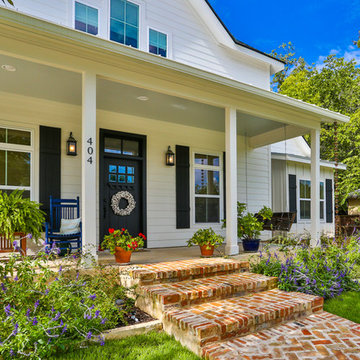
Porch in Boerne Home.
Exemple d'un porche avec des plantes en pot avant chic de taille moyenne avec une dalle de béton et un auvent.
Exemple d'un porche avec des plantes en pot avant chic de taille moyenne avec une dalle de béton et un auvent.
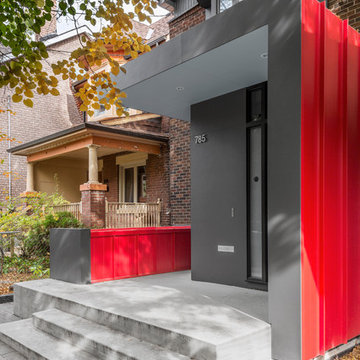
Nanne Springer Photography
Cette image montre un petit porche d'entrée de maison avant design avec une dalle de béton et un auvent.
Cette image montre un petit porche d'entrée de maison avant design avec une dalle de béton et un auvent.
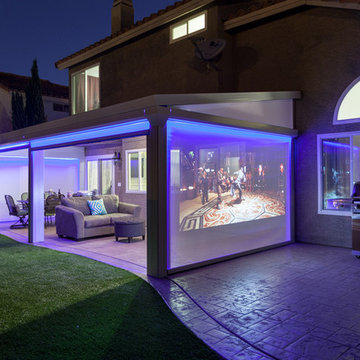
Exemple d'une terrasse arrière méditerranéenne de taille moyenne avec une dalle de béton et un auvent.
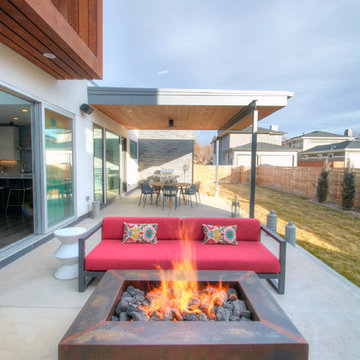
R! Series
Exemple d'une grande terrasse arrière tendance avec un foyer extérieur, une dalle de béton et un auvent.
Exemple d'une grande terrasse arrière tendance avec un foyer extérieur, une dalle de béton et un auvent.
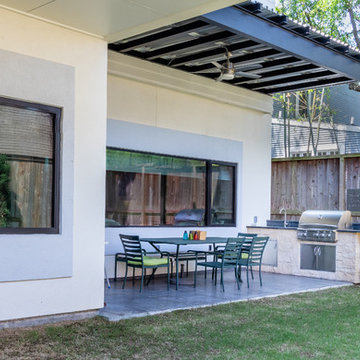
JR Woody
Aménagement d'une terrasse arrière contemporaine de taille moyenne avec une cuisine d'été, une dalle de béton et un auvent.
Aménagement d'une terrasse arrière contemporaine de taille moyenne avec une cuisine d'été, une dalle de béton et un auvent.
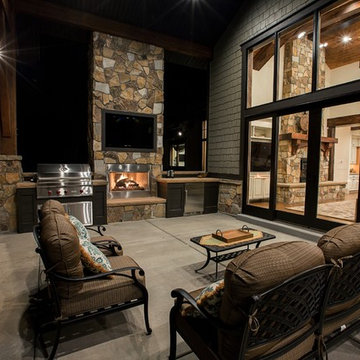
Idées déco pour une petite terrasse arrière craftsman avec une cuisine d'été, une dalle de béton et un auvent.
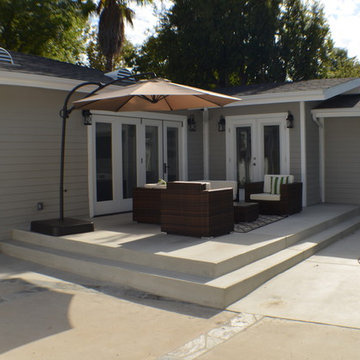
Patio of the remodeled house construction in Milbank which included installation of vinyl siding, concrete paves, wall mounted lamps and folding glass doors.
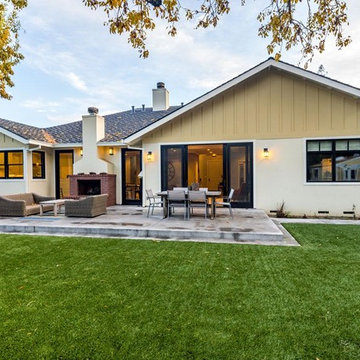
Mark Pinkerton
Idée de décoration pour une terrasse avant tradition de taille moyenne avec une dalle de béton et un auvent.
Idée de décoration pour une terrasse avant tradition de taille moyenne avec une dalle de béton et un auvent.
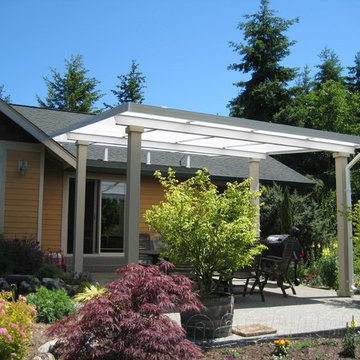
Solar white acrylic panels with white powder coated aluminum frame patio cover over a 16' x 16' area. This was a semi free-standing project which required two sets of beams. All structural aluminum post where wood wrapped and painted to match house trim.
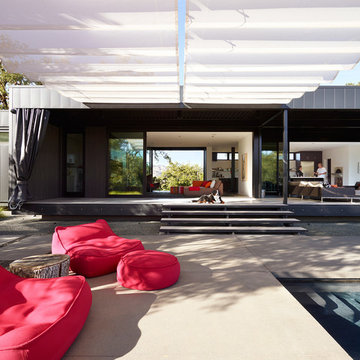
This beautiful prefab home was designed and built by the celebrated firm Marmol Radziner Prefab. The bold lines and simple style make this a popular home amongst the design community, highlighted by the placement of the project on the cover of Dwell magazine's December 2011 Prefab Perfected issue.
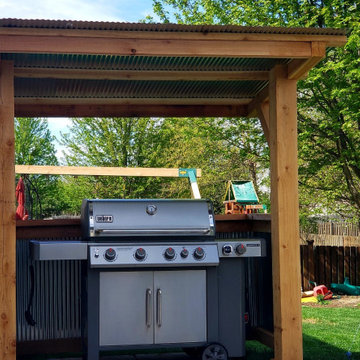
Inspiration pour une petite terrasse arrière chalet avec une cuisine d'été, une dalle de béton et un auvent.
Idées déco d'extérieurs avec une dalle de béton et un auvent
1




