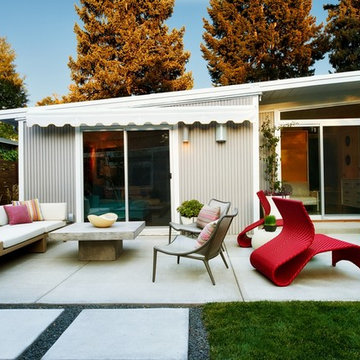Trier par :
Budget
Trier par:Populaires du jour
221 - 240 sur 788 photos
1 sur 3
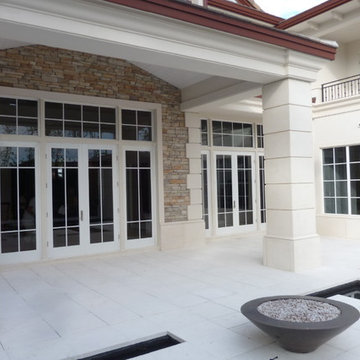
Idée de décoration pour une très grande terrasse arrière méditerranéenne avec une dalle de béton et un auvent.
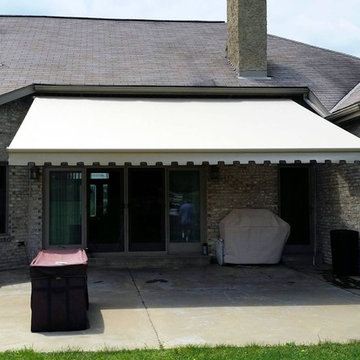
New Retractable Patio Awning
Idée de décoration pour une terrasse arrière avec une dalle de béton et un auvent.
Idée de décoration pour une terrasse arrière avec une dalle de béton et un auvent.
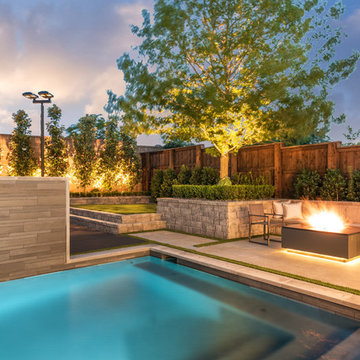
Located in Frisco, Texas, this project uses every inch to create a retreat for family fun and entertaining. Anchored by a new, modern swimming pool and water fountain feature, this project also includes a covered porch, outdoor kitchen and dining area, built-in fire pit seating, play area and mature landscaping to create shade and privacy.
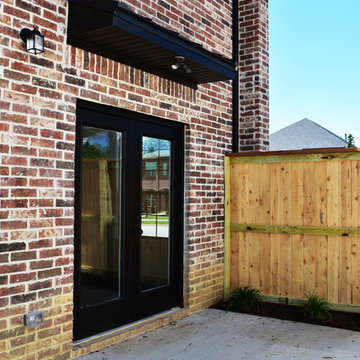
Lot 23 Forest Hills in Fayetteville AR. Patio with Black exterior French Doors.
Réalisation d'une petite terrasse latérale urbaine avec une dalle de béton et un auvent.
Réalisation d'une petite terrasse latérale urbaine avec une dalle de béton et un auvent.
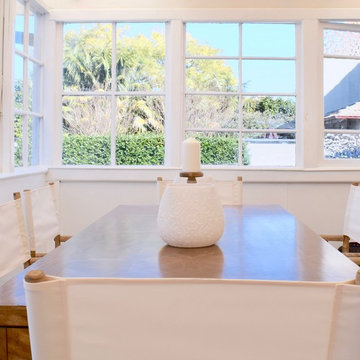
Expressing the timeless original charm of circa 1900s, its generous central living with stained-glass timber windows is a stunning feature.
Generous size bedrooms with front porch access, soaring ceilings, gracious arched hallway and deep skirting.
Vast rear enclosed area offers a superb forum for entertaining. Cosy sunroom/5th bedroom enjoys a light-filled dual aspect. Wraparound sandstone porch, level and leafy backyard.
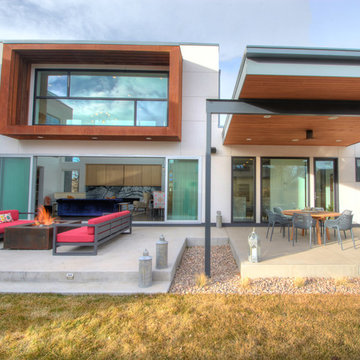
Idées déco pour une grande terrasse arrière contemporaine avec un foyer extérieur, une dalle de béton et un auvent.
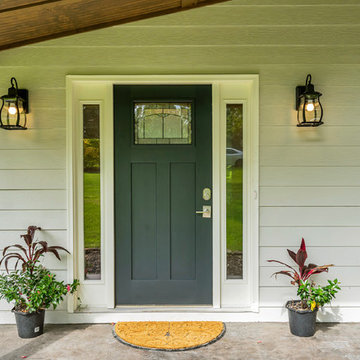
Exemple d'un porche d'entrée de maison avant nature de taille moyenne avec une dalle de béton et un auvent.
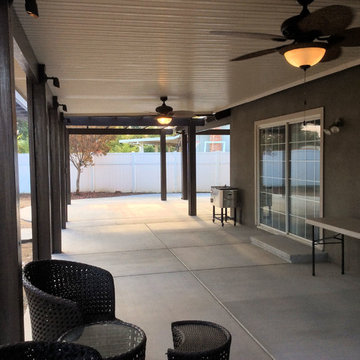
Alumawood solid flat pan.
Aménagement d'une terrasse arrière craftsman de taille moyenne avec une dalle de béton et un auvent.
Aménagement d'une terrasse arrière craftsman de taille moyenne avec une dalle de béton et un auvent.
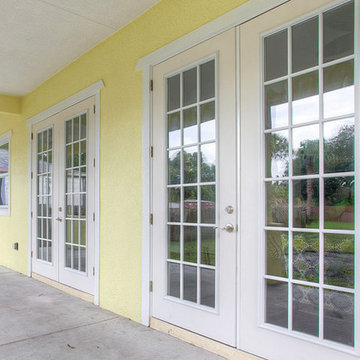
The Sundial | Covered Deck and French Doors to Great Room | New Home Builders in Tampa Florida
Idées déco pour une terrasse arrière contemporaine de taille moyenne avec une dalle de béton et un auvent.
Idées déco pour une terrasse arrière contemporaine de taille moyenne avec une dalle de béton et un auvent.
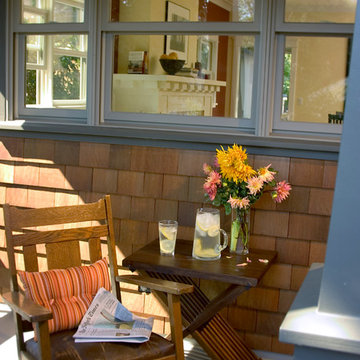
This new 1,700 sf two-story single family residence for a young couple required a minimum of three bedrooms, two bathrooms, packaged to fit unobtrusively in an older low-key residential neighborhood. The house is located on a small non-conforming lot. In order to get the maximum out of this small footprint, we virtually eliminated areas such as hallways to capture as much living space. We made the house feel larger by giving the ground floor higher ceilings, provided ample natural lighting, captured elongated sight lines out of view windows, and used outdoor areas as extended living spaces.
To help the building be a “good neighbor,” we set back the house on the lot to minimize visual volume, creating a friendly, social semi-public front porch. We designed with multiple step-back levels to create an intimacy in scale. The garage is on one level, the main house is on another higher level. The upper floor is set back even further to reduce visual impact.
By designing a single car garage with exterior tandem parking, we minimized the amount of yard space taken up with parking. The landscaping and permeable cobblestone walkway up to the house serves double duty as part of the city required parking space. The final building solution incorporated a variety of significant cost saving features, including a floor plan that made the most of the natural topography of the site and allowed access to utilities’ crawl spaces. We avoided expensive excavation by using slab on grade at the ground floor. Retaining walls also doubled as building walls.
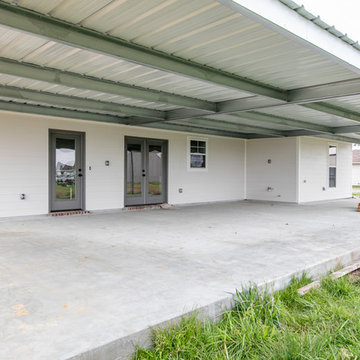
Idée de décoration pour un porche d'entrée de maison arrière tradition de taille moyenne avec une dalle de béton et un auvent.
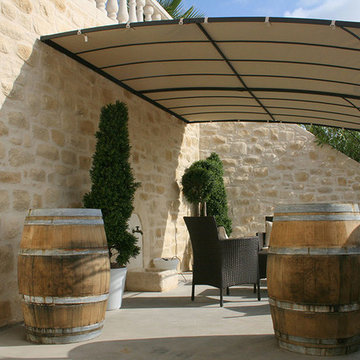
Idées déco pour une terrasse avec des plantes en pots méditerranéenne avec une dalle de béton et un auvent.
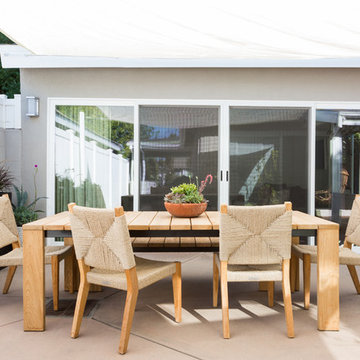
Outdoor dining: table and bench from Eco Outdoor, Chairs from Kingsley Bate, with easy care drought tolerant plants, mid century style planters from CB2. New 12' sliders to garage conversion
photo by Amy Bartlam
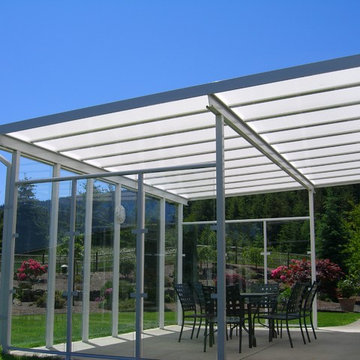
This project created a great outdoor living space that had been previously unusable. This ranch style farm house was in a valley that had a lot of sun and the wind would blow every afternoon. We installed our solar white cover to knock down the heat of the afternoon sun and the wind wall created a great place to peacefully relax and dine. The dogs love it too. Photo by Doug Woodside, Decks and Patio Covers
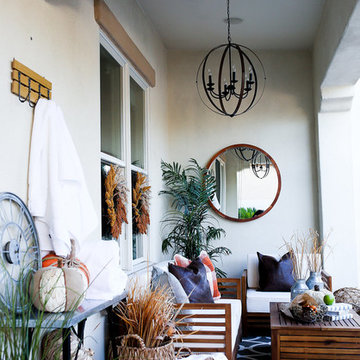
Fall Decor Patio
Cette image montre une terrasse arrière traditionnelle de taille moyenne avec une dalle de béton et un auvent.
Cette image montre une terrasse arrière traditionnelle de taille moyenne avec une dalle de béton et un auvent.
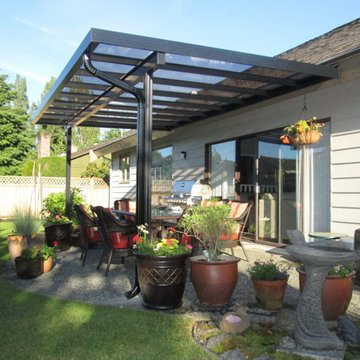
Cette image montre une terrasse arrière de taille moyenne avec une dalle de béton et un auvent.
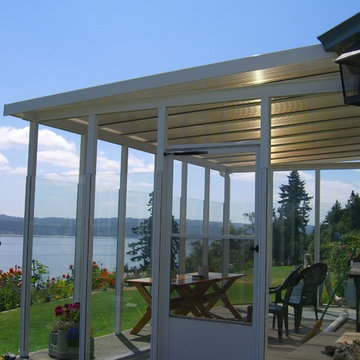
This project overlooks the Hood Canal. The cover provides protection from the elements overhead and the wind wall make this space usable year round. Photo by Doug Woodside, Decks and Patio Covers
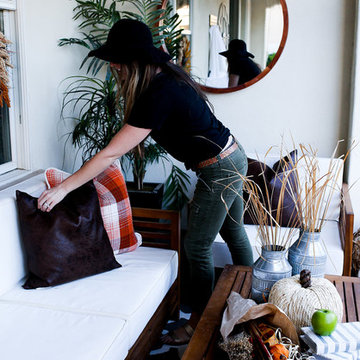
Fall Decor Patio
Idées déco pour une terrasse arrière classique de taille moyenne avec une dalle de béton et un auvent.
Idées déco pour une terrasse arrière classique de taille moyenne avec une dalle de béton et un auvent.
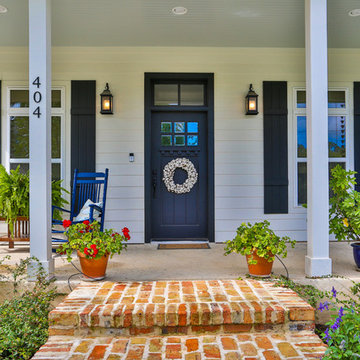
Porch of Boerne Home.
Aménagement d'un porche avec des plantes en pot avant classique de taille moyenne avec une dalle de béton et un auvent.
Aménagement d'un porche avec des plantes en pot avant classique de taille moyenne avec une dalle de béton et un auvent.
Idées déco d'extérieurs avec une dalle de béton et un auvent
12





