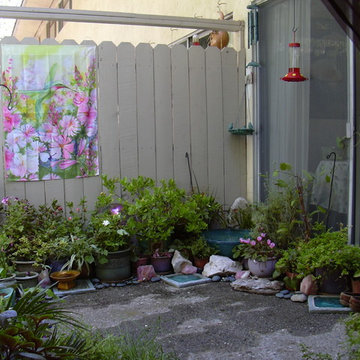Trier par :
Budget
Trier par:Populaires du jour
241 - 260 sur 788 photos
1 sur 3
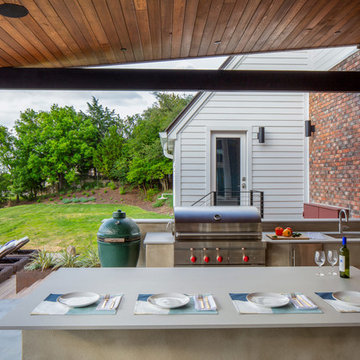
photography by Tre Dunham 2018
Idée de décoration pour un grand porche d'entrée de maison arrière design avec une cuisine d'été, une dalle de béton et un auvent.
Idée de décoration pour un grand porche d'entrée de maison arrière design avec une cuisine d'été, une dalle de béton et un auvent.
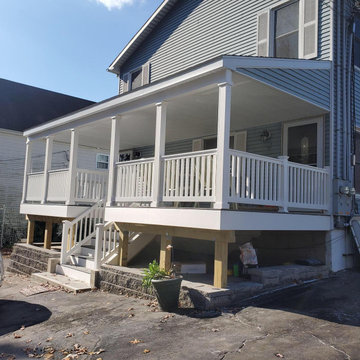
Idées déco pour un grand porche d'entrée de maison avant classique avec des colonnes, une dalle de béton, un auvent et un garde-corps en matériaux mixtes.
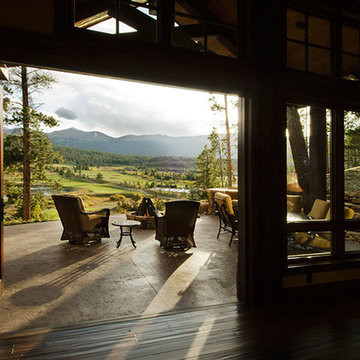
The Staffords found the perfect site for their Breckenridge Golf Course home, winner of Home of the Year and overall Builder of the Year for New West Partners. The outside living area features a large gas firepit surrounded by stone, overlooking the Breckenridge Golf Course and the surrounding mountains.
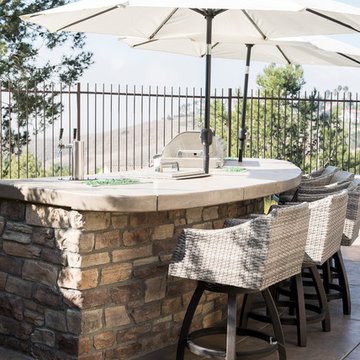
27 Diamonds Interior Design
www.27diamonds.com
Cette photo montre une terrasse arrière tendance de taille moyenne avec une dalle de béton et un auvent.
Cette photo montre une terrasse arrière tendance de taille moyenne avec une dalle de béton et un auvent.
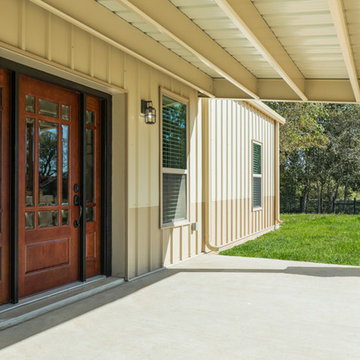
Walls Could Talk
Idées déco pour un grand porche d'entrée de maison avant campagne avec une dalle de béton et un auvent.
Idées déco pour un grand porche d'entrée de maison avant campagne avec une dalle de béton et un auvent.
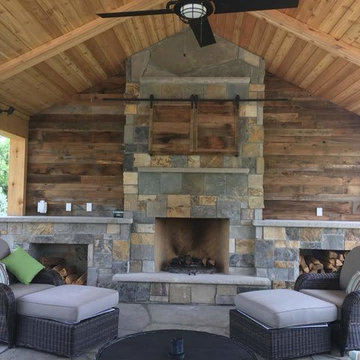
Mason Lite Wood Fireplace with Real Stone, Real Stone Hearth and Custom Wood Bins
Exemple d'un porche d'entrée de maison arrière montagne avec une cheminée, une dalle de béton et un auvent.
Exemple d'un porche d'entrée de maison arrière montagne avec une cheminée, une dalle de béton et un auvent.
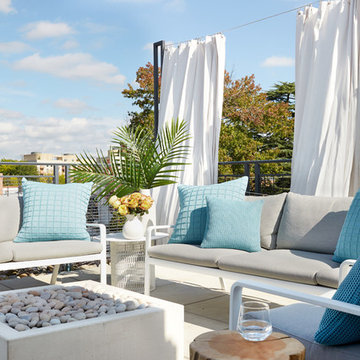
The key to success with all of his clients is trust and accountability, notes Austin. Of course, it helps that his aesthetics are impeccable. When asked what his client thought about his new home design, Austin says he was recently asked to renovate the client's New York City apartment. The client wrote: "Perhaps we can do as well in NY as we did in DC, which I must say, sets the bar pretty high."
Stacy Zarin Goldberg Photography
Project designed by Boston interior design studio Dane Austin Design. They serve Boston, Cambridge, Hingham, Cohasset, Newton, Weston, Lexington, Concord, Dover, Andover, Gloucester, as well as surrounding areas.
For more about Dane Austin Design, click here: https://daneaustindesign.com/
To learn more about this project, click here: https://daneaustindesign.com/kalorama-penthouse
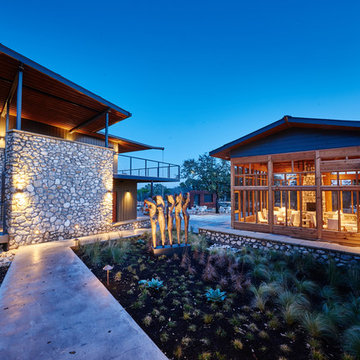
Aménagement d'une terrasse arrière moderne de taille moyenne avec une dalle de béton et un auvent.
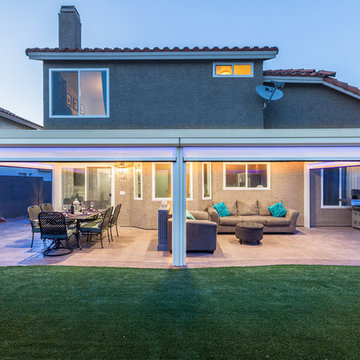
Cette image montre une terrasse arrière méditerranéenne de taille moyenne avec une dalle de béton et un auvent.
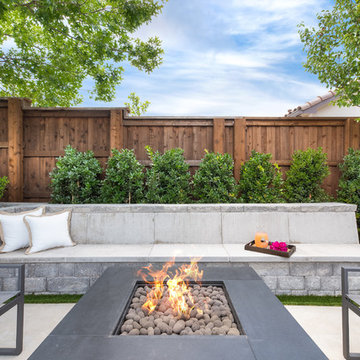
Located in Frisco, Texas, this project uses every inch to create a retreat for family fun and entertaining. Anchored by a new, modern swimming pool and water fountain feature, this project also includes a covered porch, outdoor kitchen and dining area, built-in fire pit seating, play area and mature landscaping to create shade and privacy.
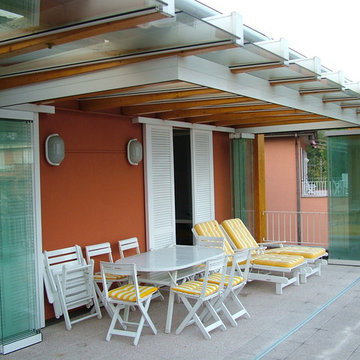
Protection from atmospheric elements is guaranteed by transparent polycarbonate seals between the individual doors and from a system of seals in EPDM. GIEMME SYSTEM is constantly tried and tested in compliance with applicable regulations (UNI EN 14351-1: air permeability, water tightness and wind and impact resistance).
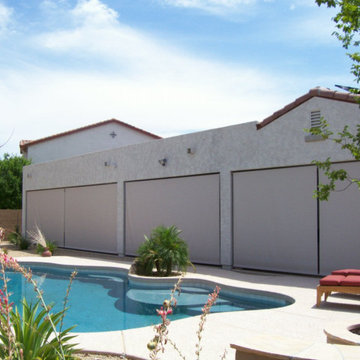
Create your own backyard oasis with retractable Patio Sun & Wind Screens.
Idée de décoration pour une grande terrasse arrière design avec une dalle de béton et un auvent.
Idée de décoration pour une grande terrasse arrière design avec une dalle de béton et un auvent.
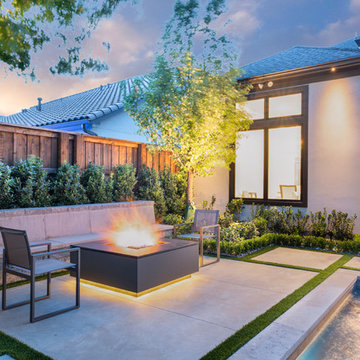
Located in Frisco, Texas, this project uses every inch to create a retreat for family fun and entertaining. Anchored by a new, modern swimming pool and water fountain feature, this project also includes a covered porch, outdoor kitchen and dining area, built-in fire pit seating, play area and mature landscaping to create shade and privacy.
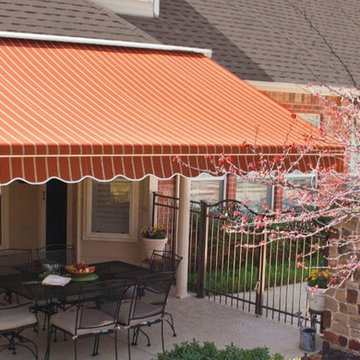
Exemple d'une terrasse arrière rétro de taille moyenne avec une dalle de béton et un auvent.
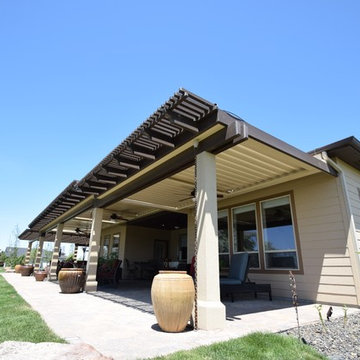
Create a weather proof 2nd story deck.
Inspiration pour une grande terrasse arrière design avec une dalle de béton et un auvent.
Inspiration pour une grande terrasse arrière design avec une dalle de béton et un auvent.
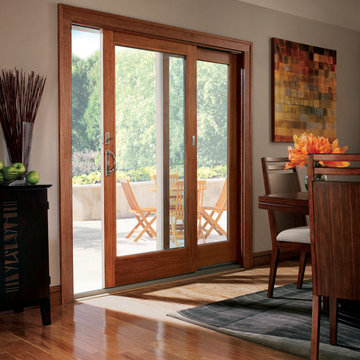
Visit Our Showroom
8000 Locust Mill St.
Ellicott City, MD 21043
Andersen 400 Series Frenchwood® Gliding Patio Door
Idée de décoration pour une terrasse latérale tradition de taille moyenne avec une dalle de béton et un auvent.
Idée de décoration pour une terrasse latérale tradition de taille moyenne avec une dalle de béton et un auvent.
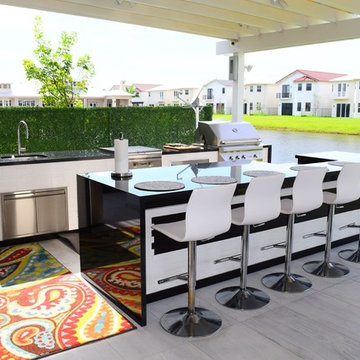
Cette image montre une terrasse arrière design de taille moyenne avec une cuisine d'été, une dalle de béton et un auvent.
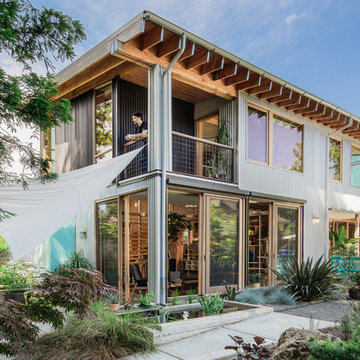
Conceived more similar to a loft type space rather than a traditional single family home, the homeowner was seeking to challenge a normal arrangement of rooms in favor of spaces that are dynamic in all 3 dimensions, interact with the yard, and capture the movement of light and air.
As an artist that explores the beauty of natural objects and scenes, she tasked us with creating a building that was not precious - one that explores the essence of its raw building materials and is not afraid of expressing them as finished.
We designed opportunities for kinetic fixtures, many built by the homeowner, to allow flexibility and movement.
The result is a building that compliments the casual artistic lifestyle of the occupant as part home, part work space, part gallery. The spaces are interactive, contemplative, and fun.
More details to come.
credits:
design: Matthew O. Daby - m.o.daby design /
construction: Cellar Ridge Construction /
structural engineer: Darla Wall - Willamette Building Solutions /
photography: Erin Riddle - KLIK Concepts
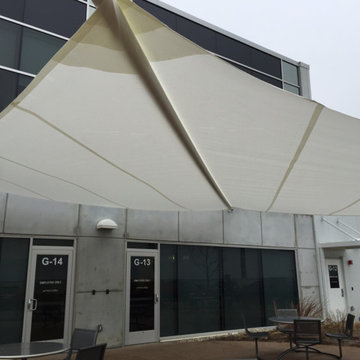
Idée de décoration pour une grande terrasse minimaliste avec une cour, une dalle de béton et un auvent.
Idées déco d'extérieurs avec une dalle de béton et un auvent
13





