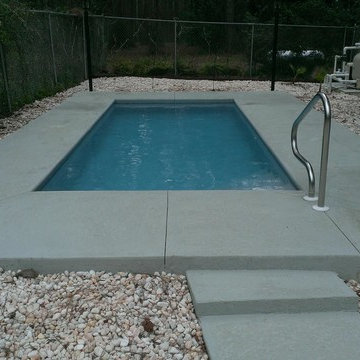Trier par :
Budget
Trier par:Populaires du jour
161 - 180 sur 682 photos
1 sur 3
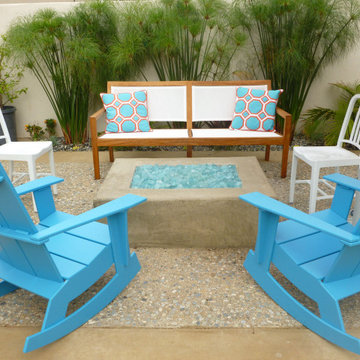
The patio is broken into three sections. The firepit, a dining area and a storage/bbq space. We used colored concrete with aggregate. The firepit is poured in place concrete.
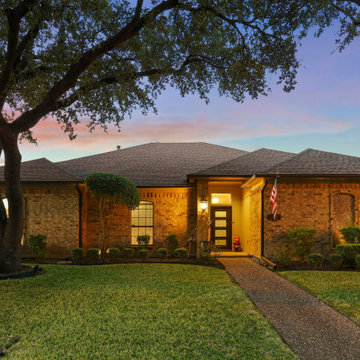
Exemple d'un petit porche d'entrée de maison avant moderne avec une dalle de béton.
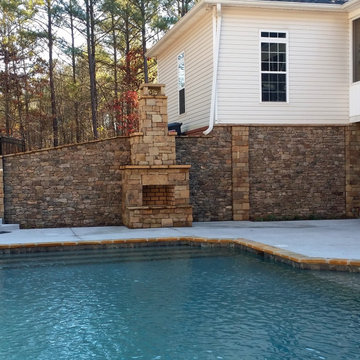
The perfect addition to any outdoor space, especially a pool, is a natural wood burning fireplace to dry off next to
Réalisation d'une petite piscine naturelle et arrière tradition sur mesure avec une dalle de béton.
Réalisation d'une petite piscine naturelle et arrière tradition sur mesure avec une dalle de béton.
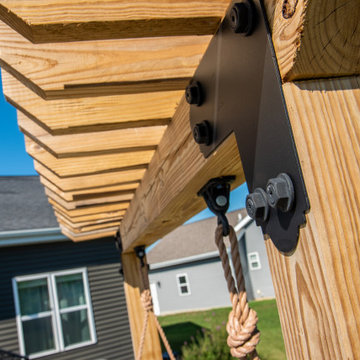
Aménagement d'une terrasse arrière classique de taille moyenne avec une cheminée et une dalle de béton.
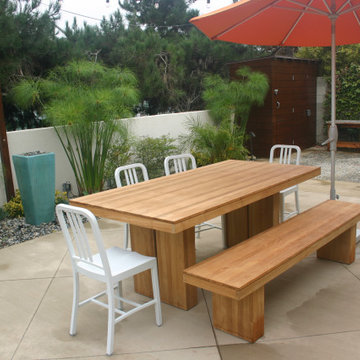
The patio is broken into three sections. The firepit, a dining area and a storage/bbq space. We used colored concrete with aggregate.
Idées déco pour une petite terrasse arrière bord de mer avec un foyer extérieur et une dalle de béton.
Idées déco pour une petite terrasse arrière bord de mer avec un foyer extérieur et une dalle de béton.
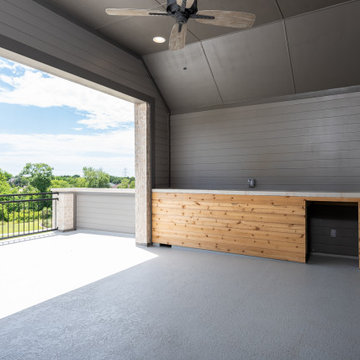
Inspiration pour une grande terrasse rustique avec une dalle de béton et une extension de toiture.
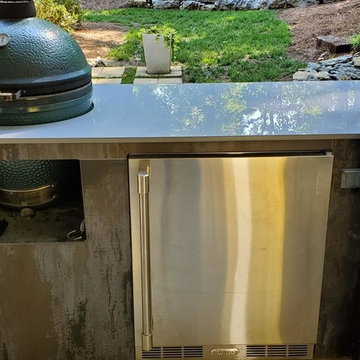
Aménagement d'une petite terrasse arrière contemporaine avec une cuisine d'été, une dalle de béton et une extension de toiture.
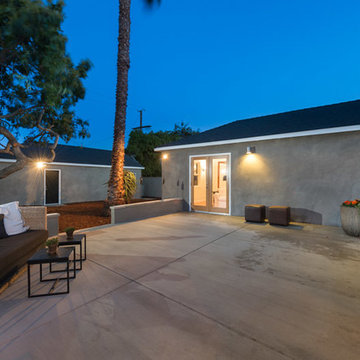
From neglected hoarder house to showplace! This post-war traditional ranch was remodeled into a sophisticated contemporary home by Tim Braseth of ArtCraft Homes, completed in 2013. Located in the Crenshaw Manor neighborhood of central Los Angeles with direct access to neighboring Culver City and downtown L.A. via the new Expo line. Space reconfiguration resulted in 3 spacious bedrooms and 2 full bathrooms. Features include all-new custom kitchen with stainless steel appliances, glass tile bathrooms, and solid oak floors throughout. The private master retreat features its own glass-tiled en suite bathroom with dual vanities, generously-sized walk-in closet, vaulted ceiling and French doors to the expansive patio with a direct view to the distant Hollywood sign. Remodel by ArtCraft Homes. Staging by Leslie Whitlock. "After" photography by Marc Angeles of Unlimited Style.
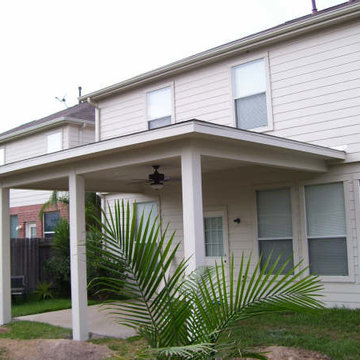
Idées déco pour une petite terrasse arrière avec une dalle de béton et une extension de toiture.
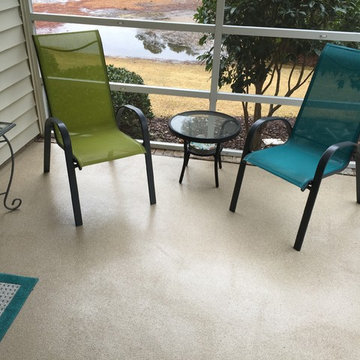
Idée de décoration pour un petit porche d'entrée de maison minimaliste avec une moustiquaire et une dalle de béton.
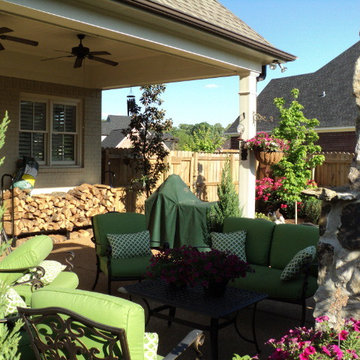
Landscape design for rear yard outdoor living area.
Photo: MRC Landscape Architecture, 2013.
Cette photo montre une terrasse arrière chic de taille moyenne avec un foyer extérieur, une dalle de béton et une extension de toiture.
Cette photo montre une terrasse arrière chic de taille moyenne avec un foyer extérieur, une dalle de béton et une extension de toiture.
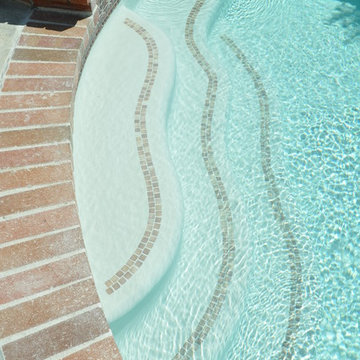
Beautiful pool and spa built in the San Fernando Valley
Idée de décoration pour un couloir de nage arrière tradition en forme de haricot de taille moyenne avec un bain bouillonnant et une dalle de béton.
Idée de décoration pour un couloir de nage arrière tradition en forme de haricot de taille moyenne avec un bain bouillonnant et une dalle de béton.
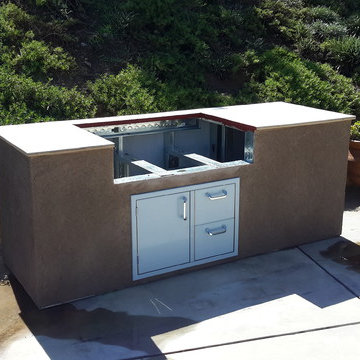
VanPelt Woodworks
Idées déco pour une terrasse arrière classique de taille moyenne avec une cuisine d'été, une dalle de béton et aucune couverture.
Idées déco pour une terrasse arrière classique de taille moyenne avec une cuisine d'été, une dalle de béton et aucune couverture.
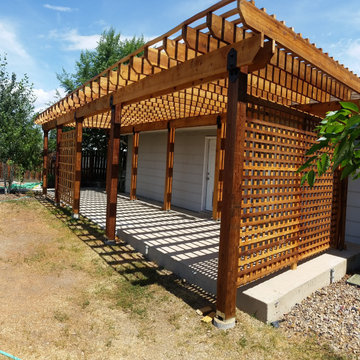
K&A Construction has completed hundreds of decks over the years. This is a sample of some of those projects in an easy to navigate project. K&A Construction takes pride in every deck, pergola, or outdoor feature that we design and construct. The core tenant of K&A Construction is to create an exceptional service and product for an affordable rate. To achieve this goal we commit ourselves to exceptional service, skilled crews, and beautiful products.
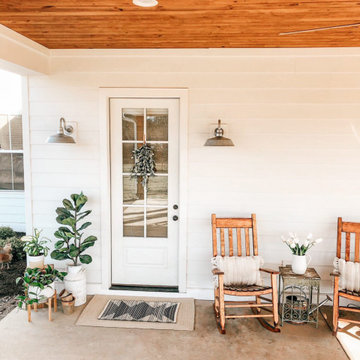
Aménagement d'un grand porche d'entrée de maison arrière campagne avec une dalle de béton et une pergola.
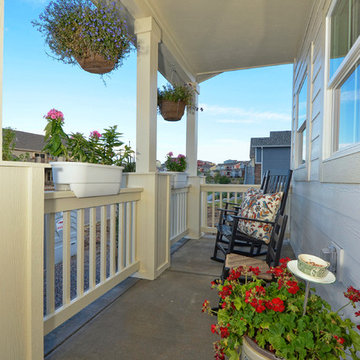
Charming craftsman front porch with crock planters w/hand made tea cup bird feeders, rocking chairs and hanging flower baskets and rail planters
Idées déco pour un porche d'entrée de maison avant craftsman de taille moyenne avec une dalle de béton et une extension de toiture.
Idées déco pour un porche d'entrée de maison avant craftsman de taille moyenne avec une dalle de béton et une extension de toiture.
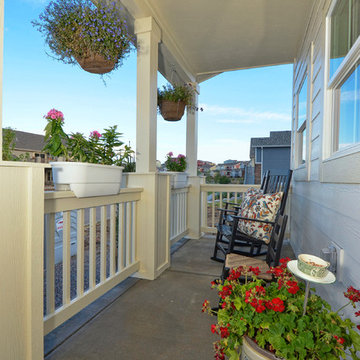
Charming front porch with antique crock planters, hand made cup & saucer bird feeders, rocking chairs and hanging flower baskets
Exemple d'un porche d'entrée de maison avant craftsman de taille moyenne avec une dalle de béton et une extension de toiture.
Exemple d'un porche d'entrée de maison avant craftsman de taille moyenne avec une dalle de béton et une extension de toiture.
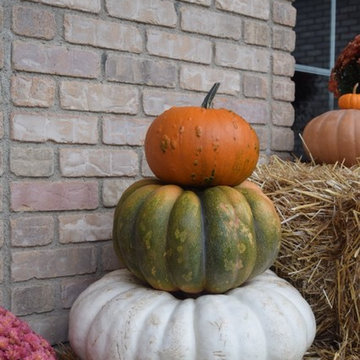
Cette image montre un petit porche d'entrée de maison avant chalet avec une dalle de béton et une extension de toiture.
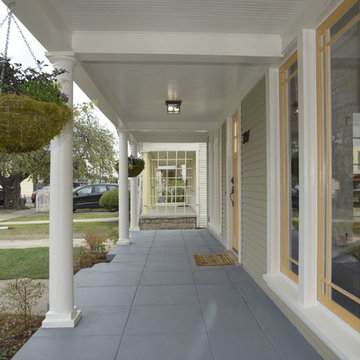
A classic 1925 Colonial Revival bungalow in the Jefferson Park neighborhood of Los Angeles restored and enlarged by Tim Braseth of ArtCraft Homes completed in 2013. Originally a 2 bed/1 bathroom house, it was enlarged with the addition of a master suite for a total of 3 bedrooms and 2 baths. Original vintage details such as a Batchelder tile fireplace with flanking built-ins and original oak flooring are complemented by an all-new vintage-style kitchen with butcher block countertops, hex-tiled bathrooms with beadboard wainscoting and subway tile showers, and French doors leading to a redwood deck overlooking a fully-fenced and gated backyard. The new master retreat features a vaulted ceiling, oversized walk-in closet, and French doors to the backyard deck. Remodeled by ArtCraft Homes. Staged by ArtCraft Collection. Photography by Larry Underhill.
Idées déco d'extérieurs avec une dalle de béton
9





