Idées déco d'extérieurs avec des solutions pour vis-à-vis et une extension de toiture
Trier par :
Budget
Trier par:Populaires du jour
1 - 20 sur 718 photos
1 sur 3

Coburg Frieze is a purified design that questions what’s really needed.
The interwar property was transformed into a long-term family home that celebrates lifestyle and connection to the owners’ much-loved garden. Prioritising quality over quantity, the crafted extension adds just 25sqm of meticulously considered space to our clients’ home, honouring Dieter Rams’ enduring philosophy of “less, but better”.
We reprogrammed the original floorplan to marry each room with its best functional match – allowing an enhanced flow of the home, while liberating budget for the extension’s shared spaces. Though modestly proportioned, the new communal areas are smoothly functional, rich in materiality, and tailored to our clients’ passions. Shielding the house’s rear from harsh western sun, a covered deck creates a protected threshold space to encourage outdoor play and interaction with the garden.
This charming home is big on the little things; creating considered spaces that have a positive effect on daily life.
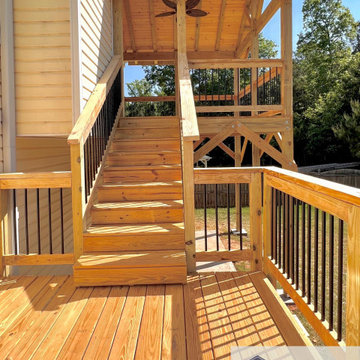
Cette photo montre une très grande terrasse arrière et au premier étage craftsman avec des solutions pour vis-à-vis, une extension de toiture et un garde-corps en matériaux mixtes.

A covered custom screened deck with an open screened gable, small open deck, and a decorative concrete patio below.
Inspiration pour une terrasse arrière et au premier étage de taille moyenne avec des solutions pour vis-à-vis, une extension de toiture et un garde-corps en métal.
Inspiration pour une terrasse arrière et au premier étage de taille moyenne avec des solutions pour vis-à-vis, une extension de toiture et un garde-corps en métal.

Even as night descends, the new deck and green plantings feel bright and lively.
Photo by Meghan Montgomery.
Idée de décoration pour une grande terrasse arrière et au rez-de-chaussée tradition avec des solutions pour vis-à-vis, une extension de toiture et un garde-corps en métal.
Idée de décoration pour une grande terrasse arrière et au rez-de-chaussée tradition avec des solutions pour vis-à-vis, une extension de toiture et un garde-corps en métal.

Cette image montre un petit balcon design avec une extension de toiture et des solutions pour vis-à-vis.

Cette photo montre un balcon moderne de taille moyenne avec des solutions pour vis-à-vis, une extension de toiture et un garde-corps en métal.

Large partially covered deck with curved cable railings and wide top rail.
Railings by www.Keuka-studios.com
Photography by Paul Dyer
Cette photo montre une grande terrasse arrière et au premier étage tendance avec un garde-corps en câble, des solutions pour vis-à-vis et une extension de toiture.
Cette photo montre une grande terrasse arrière et au premier étage tendance avec un garde-corps en câble, des solutions pour vis-à-vis et une extension de toiture.
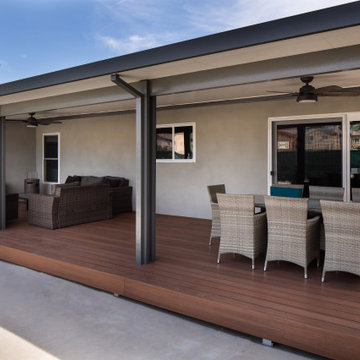
A run down traditional 1960's home in the heart of the san Fernando valley area is a common site for home buyers in the area. so, what can you do with it you ask? A LOT! is our answer. Most first-time home buyers are on a budget when they need to remodel and we know how to maximize it. The entire exterior of the house was redone with #stucco over layer, some nice bright color for the front door to pop out and a modern garage door is a good add. the back yard gained a huge 400sq. outdoor living space with Composite Decking from Cali Bamboo and a fantastic insulated patio made from aluminum. The pool was redone with dark color pebble-tech for better temperature capture and the 0 maintenance of the material.
Inside we used water resistance wide planks European oak look-a-like laminated flooring. the floor is continues throughout the entire home (except the bathrooms of course ? ).
A gray/white and a touch of earth tones for the wall colors to bring some brightness to the house.
The center focal point of the house is the transitional farmhouse kitchen with real reclaimed wood floating shelves and custom-made island vegetables/fruits baskets on a full extension hardware.
take a look at the clean and unique countertop cloudburst-concrete by caesarstone it has a "raw" finish texture.
The master bathroom is made entirely from natural slate stone in different sizes, wall mounted modern vanity and a fantastic shower system by Signature Hardware.
Guest bathroom was lightly remodeled as well with a new 66"x36" Mariposa tub by Kohler with a single piece quartz slab installed above it.

This charming European-inspired home juxtaposes old-world architecture with more contemporary details. The exterior is primarily comprised of granite stonework with limestone accents. The stair turret provides circulation throughout all three levels of the home, and custom iron windows afford expansive lake and mountain views. The interior features custom iron windows, plaster walls, reclaimed heart pine timbers, quartersawn oak floors and reclaimed oak millwork.

The covered, composite deck with ceiling heaters and gas connection, provides year-round outdoor living.
Exemple d'une terrasse arrière et au rez-de-chaussée chic avec des solutions pour vis-à-vis et une extension de toiture.
Exemple d'une terrasse arrière et au rez-de-chaussée chic avec des solutions pour vis-à-vis et une extension de toiture.
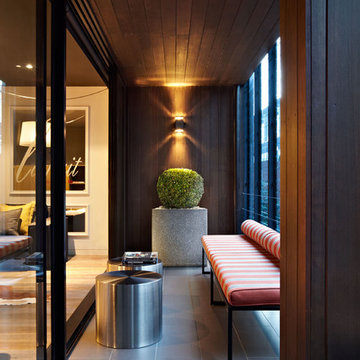
Photography by Matthew Moore
Exemple d'un petit balcon tendance avec une extension de toiture et des solutions pour vis-à-vis.
Exemple d'un petit balcon tendance avec une extension de toiture et des solutions pour vis-à-vis.
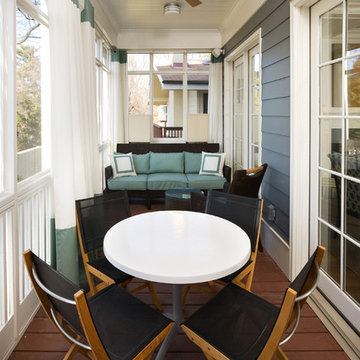
Cette image montre un balcon traditionnel avec une extension de toiture et des solutions pour vis-à-vis.
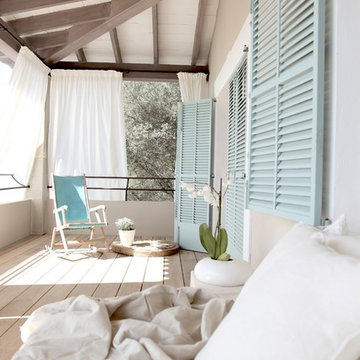
Réalisation d'un balcon marin de taille moyenne avec une extension de toiture et des solutions pour vis-à-vis.
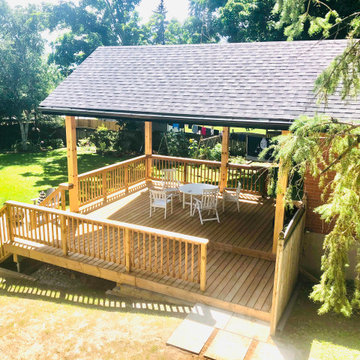
Réalisation d'une terrasse arrière et au rez-de-chaussée champêtre de taille moyenne avec des solutions pour vis-à-vis, une extension de toiture et un garde-corps en bois.
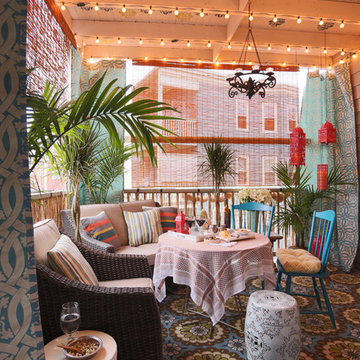
Complete with bamboo shades, party lights, and a charming stenciled ceiling, in warmer months, the 9-by-12-foot deck offers extra space for entertaining. The colorful decor was inspired by a vacation in Mexico.
Photograph © Eric Roth Photography.
A love of blues and greens and a desire to feel connected to family were the key elements requested to be reflected in this home.
Project designed by Boston interior design studio Dane Austin Design. They serve Boston, Cambridge, Hingham, Cohasset, Newton, Weston, Lexington, Concord, Dover, Andover, Gloucester, as well as surrounding areas.
For more about Dane Austin Design, click here: https://daneaustindesign.com/
To learn more about this project, click here:
https://daneaustindesign.com/roseclair-residence
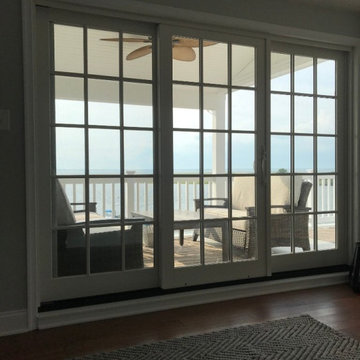
This new roof dormer and 3rd floor roof deck renovation project converted an existing attic area to a new showcase for this bayfront home. The project included a new dormered roof terrace, covered balcony, and renovated attic space with french-style doors opening to gorgeous views of the bay and marina.
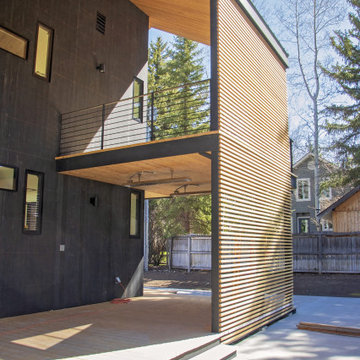
This Downtown Jackson home is full of contemporary steel. The handrail and stairs are simple yet functional and were installed in sections and mounted to the floor and walls. Steel columns were positioned on the decks outside so the wood screen would act as a privacy barrier for the close downtown residences. A horizontal rail was installed to match the privacy screen that was installed. Each horizontal bar was shop welded in place and installed in one section. The emergency ladder was manufactured out of steel and installed under an external floor grate. Hinges were welded into place creating a trap door egress to allow an easy exit access if required. All in all, this Downtown abode encompasses steel and wood in a contemporary modern variation.
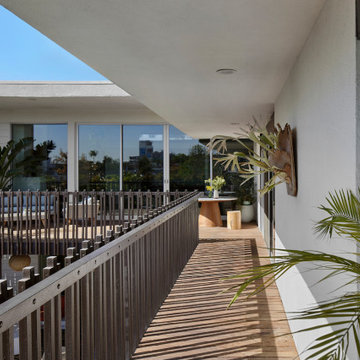
Teak balconies from the upper floor's Living Room and Primary Bedroom offer fantastic views of Beverly Hills beyond. Asian inspired wood guardrail detail offers visual interest and incredible shadows throughout the day.
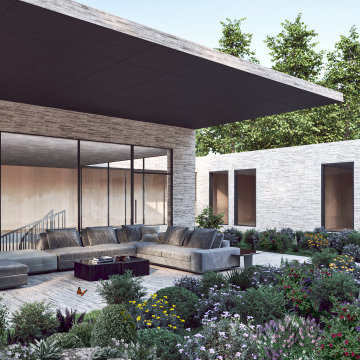
Terrace
Idée de décoration pour une terrasse au premier étage design avec des solutions pour vis-à-vis et une extension de toiture.
Idée de décoration pour une terrasse au premier étage design avec des solutions pour vis-à-vis et une extension de toiture.
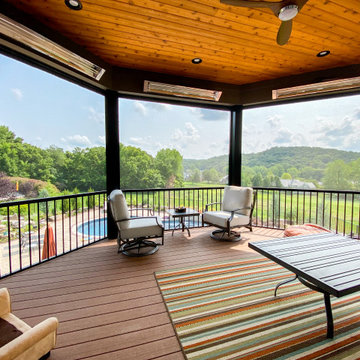
Pairing nicely with an existing pool is an open deck area, covered deck area, and under deck hot tub area. The Heartlands Custom Screen Room system is installed hand-in-hand with Universal Motions retractable vinyl walls. The vinyl walls help add privacy and prevent wind chill from entering the room. The covered space also include Infratech header mounted heaters.
Idées déco d'extérieurs avec des solutions pour vis-à-vis et une extension de toiture
1




