Idées déco d'extérieurs avec une extension de toiture et garde-corps
Trier par :
Budget
Trier par:Populaires du jour
1 - 20 sur 6 570 photos
1 sur 3
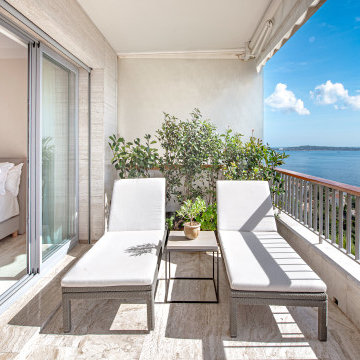
Idées déco pour un balcon contemporain de taille moyenne avec une extension de toiture et un garde-corps en matériaux mixtes.
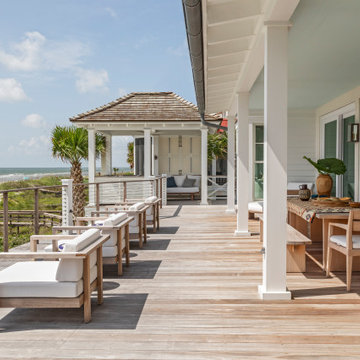
Réalisation d'une très grande terrasse arrière et au premier étage marine avec une extension de toiture et un garde-corps en câble.

Cette photo montre un grand porche d'entrée de maison arrière chic avec une moustiquaire, des pavés en pierre naturelle, une extension de toiture et un garde-corps en métal.

‘Oh What A Ceiling!’ ingeniously transformed a tired mid-century brick veneer house into a suburban oasis for a multigenerational family. Our clients, Gabby and Peter, came to us with a desire to reimagine their ageing home such that it could better cater to their modern lifestyles, accommodate those of their adult children and grandchildren, and provide a more intimate and meaningful connection with their garden. The renovation would reinvigorate their home and allow them to re-engage with their passions for cooking and sewing, and explore their skills in the garden and workshop.

Photography by Golden Gate Creative
Réalisation d'un porche d'entrée de maison arrière champêtre de taille moyenne avec des colonnes, une terrasse en bois, une extension de toiture et un garde-corps en bois.
Réalisation d'un porche d'entrée de maison arrière champêtre de taille moyenne avec des colonnes, une terrasse en bois, une extension de toiture et un garde-corps en bois.
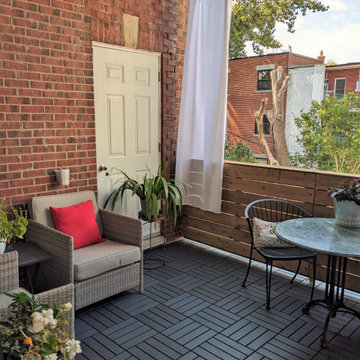
The client desired privacy from her neighbours and wanted a curtain that could control the sunlight at certain times of the day. We added geometric black tiles, wood walls with a swinging gate, and breezy white curtains that can be thrown in the washing machine. She now spends a lot of time outside relaxing with friends.

Cette photo montre un porche d'entrée de maison arrière chic avec une moustiquaire, des pavés en béton, une extension de toiture et un garde-corps en câble.
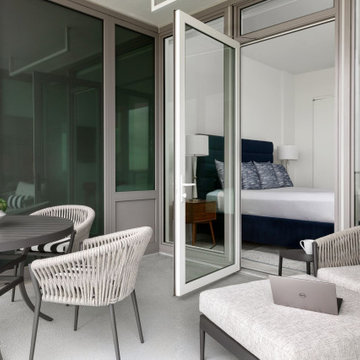
The primary bedroom suite is a sanctuary of tranquility, featuring a blue velvet king-sized bed with mid-century side tables and lamps. The balcony provides a convenient sitting area with a cozy spot for coffee, work and al-fresco dining.
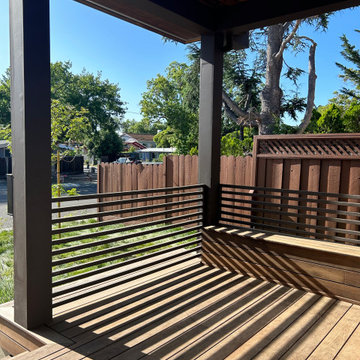
Bathed in warm, golden sunlight, the deck becomes a radiant sanctuary that embraces you with its natural splendor. As the sun's rays dance upon the wooden surface, the deck comes alive, casting playful patterns of light and shadow that create an enchanting atmosphere.

Screened Porch with accordion style doors opening to Kitchen/Dining Room, with seating for 4 and a chat height coffee table with views of Lake Lure, NC.
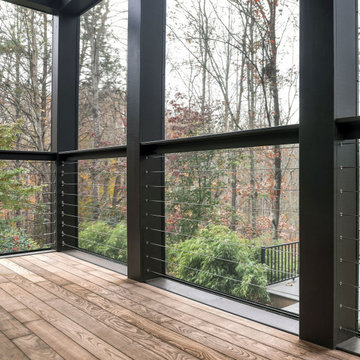
To take advantage of this unique site, they worked with Alloy to design and build an airy space with very little to interrupt their view of the trees and sky. The roof is angled up to maximize the view and the high walls are screened from floor to ceiling. There is a continuous flow from the house, to the porch, to the deck, to the trails.
The backyard view is no longer like a picture in a window frame. We created a porch that is a place to sit among the trees.

Aménagement d'un porche d'entrée de maison avant contemporain de taille moyenne avec des colonnes, des pavés en brique, une extension de toiture et un garde-corps en métal.
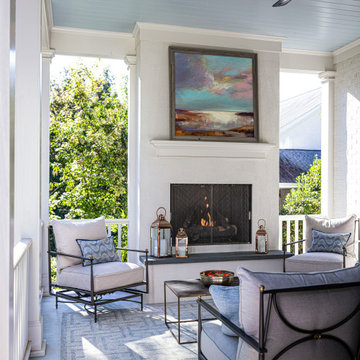
Large outdoor covered porch with built-in gas fireplace.
Réalisation d'un porche d'entrée de maison arrière tradition avec une cheminée, une extension de toiture et un garde-corps en bois.
Réalisation d'un porche d'entrée de maison arrière tradition avec une cheminée, une extension de toiture et un garde-corps en bois.
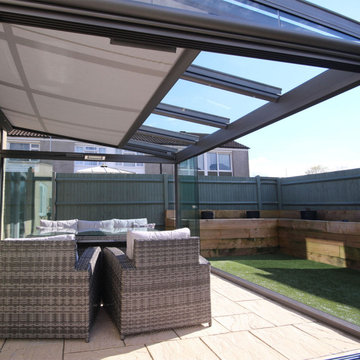
Exemple d'un porche d'entrée de maison arrière chic de taille moyenne avec une moustiquaire, une extension de toiture et un garde-corps en métal.

Cette image montre un porche d'entrée de maison arrière rustique de taille moyenne avec une moustiquaire, une extension de toiture et un garde-corps en matériaux mixtes.
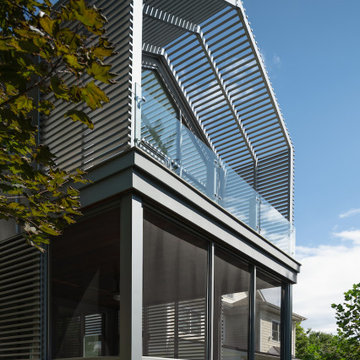
Exemple d'un grand porche d'entrée de maison arrière moderne avec une moustiquaire, une extension de toiture et un garde-corps en métal.
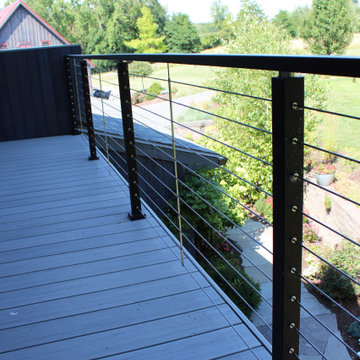
Cette image montre une terrasse au premier étage minimaliste avec une extension de toiture et un garde-corps en câble.
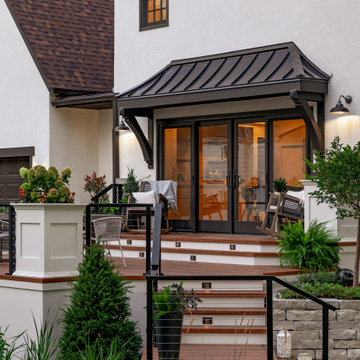
Inspiration pour une terrasse latérale et au rez-de-chaussée vintage de taille moyenne avec une extension de toiture et un garde-corps en câble.
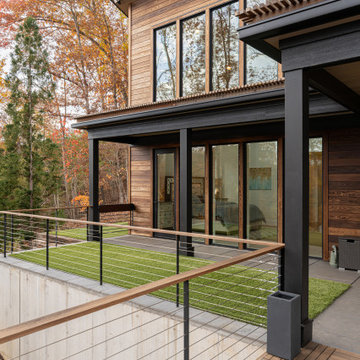
Idée de décoration pour une petite terrasse arrière et au premier étage minimaliste avec une extension de toiture et un garde-corps en câble.
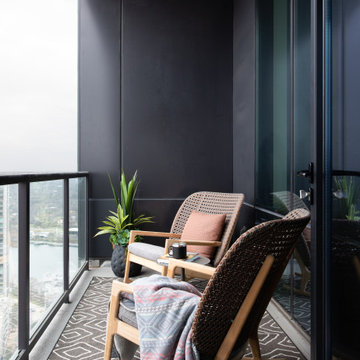
Aménagement d'un balcon contemporain avec une extension de toiture et un garde-corps en verre.
Idées déco d'extérieurs avec une extension de toiture et garde-corps
1




