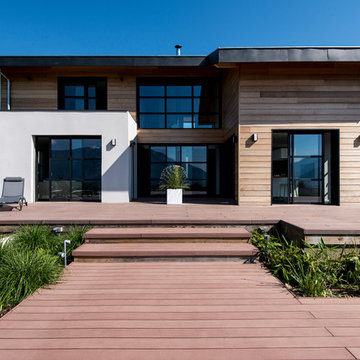Trier par :
Budget
Trier par:Populaires du jour
1 - 20 sur 13 174 photos
1 sur 3
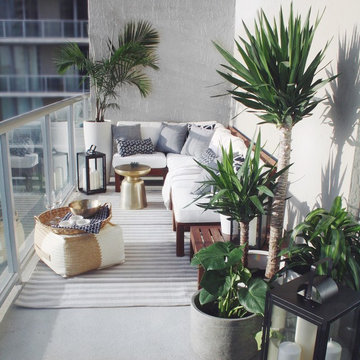
After: plenty of seating and an injection of greenery turn this balcony into an urban oasis.
Exemple d'un petit balcon avec une extension de toiture.
Exemple d'un petit balcon avec une extension de toiture.

Custom outdoor Screen Porch with Scandinavian accents, teak dining table, woven dining chairs, and custom outdoor living furniture
Idée de décoration pour un porche d'entrée de maison arrière chalet de taille moyenne avec du carrelage et une extension de toiture.
Idée de décoration pour un porche d'entrée de maison arrière chalet de taille moyenne avec du carrelage et une extension de toiture.

‘Oh What A Ceiling!’ ingeniously transformed a tired mid-century brick veneer house into a suburban oasis for a multigenerational family. Our clients, Gabby and Peter, came to us with a desire to reimagine their ageing home such that it could better cater to their modern lifestyles, accommodate those of their adult children and grandchildren, and provide a more intimate and meaningful connection with their garden. The renovation would reinvigorate their home and allow them to re-engage with their passions for cooking and sewing, and explore their skills in the garden and workshop.
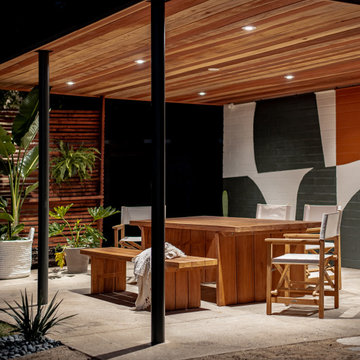
Custom design and hand painted geometric mural on refurbished carport turned dining area, with recessed lighting, and a light wood outdoor dining table and chairs.
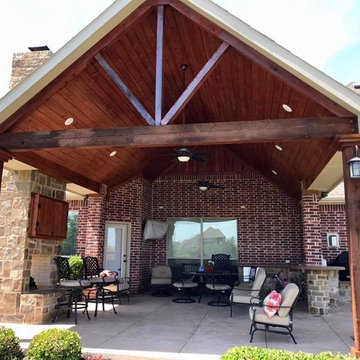
Inspiration pour une terrasse arrière craftsman de taille moyenne avec une cuisine d'été, des pavés en béton et une extension de toiture.
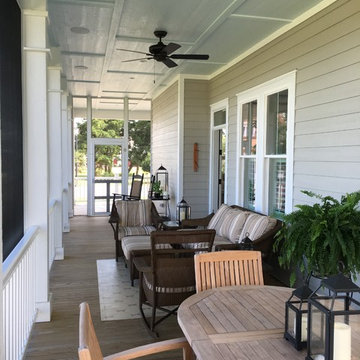
Réalisation d'un porche d'entrée de maison avant marin de taille moyenne avec une moustiquaire, une terrasse en bois et une extension de toiture.
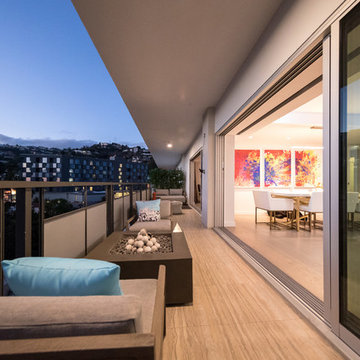
Réalisation d'un balcon design de taille moyenne avec un foyer extérieur et une extension de toiture.

A rustic log and timber home located at the historic C Lazy U Ranch in Grand County, Colorado.
Inspiration pour un porche d'entrée de maison arrière chalet de taille moyenne avec une moustiquaire, une terrasse en bois et une extension de toiture.
Inspiration pour un porche d'entrée de maison arrière chalet de taille moyenne avec une moustiquaire, une terrasse en bois et une extension de toiture.

Screen porch interior
Idée de décoration pour un porche d'entrée de maison arrière minimaliste de taille moyenne avec une moustiquaire, une terrasse en bois et une extension de toiture.
Idée de décoration pour un porche d'entrée de maison arrière minimaliste de taille moyenne avec une moustiquaire, une terrasse en bois et une extension de toiture.
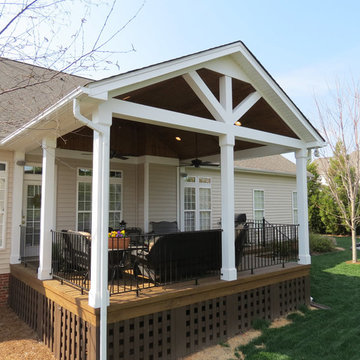
Inspiration pour une terrasse arrière design de taille moyenne avec une extension de toiture.
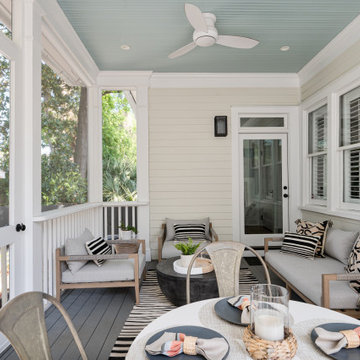
Cette image montre un petit porche d'entrée de maison arrière traditionnel avec une moustiquaire et une extension de toiture.

Aménagement d'un porche d'entrée de maison avant contemporain de taille moyenne avec des colonnes, des pavés en brique, une extension de toiture et un garde-corps en métal.

Enhancing a home’s exterior curb appeal doesn’t need to be a daunting task. With some simple design refinements and creative use of materials we transformed this tired 1950’s style colonial with second floor overhang into a classic east coast inspired gem. Design enhancements include the following:
• Replaced damaged vinyl siding with new LP SmartSide, lap siding and trim
• Added additional layers of trim board to give windows and trim additional dimension
• Applied a multi-layered banding treatment to the base of the second-floor overhang to create better balance and separation between the two levels of the house
• Extended the lower-level window boxes for visual interest and mass
• Refined the entry porch by replacing the round columns with square appropriately scaled columns and trim detailing, removed the arched ceiling and increased the ceiling height to create a more expansive feel
• Painted the exterior brick façade in the same exterior white to connect architectural components. A soft blue-green was used to accent the front entry and shutters
• Carriage style doors replaced bland windowless aluminum doors
• Larger scale lantern style lighting was used throughout the exterior
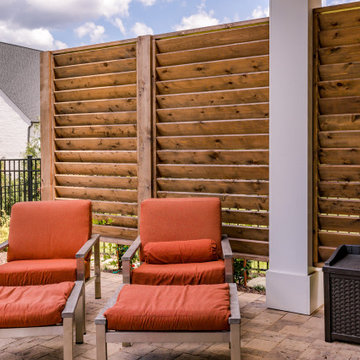
Below the sunroom, our designers created a private outdoor sanctuary with features including a Belgard paver patio and covered dining space. Large flagstone steppers lead you to a modern concrete fire bowl and seating area. The custom horizontal privacy screens and lush landscaping provide a tranquil setting to this outdoor living space.

This beautiful new construction craftsman-style home had the typical builder's grade front porch with wood deck board flooring and painted wood steps. Also, there was a large unpainted wood board across the bottom front, and an opening remained that was large enough to be used as a crawl space underneath the porch which quickly became home to unwanted critters.
In order to beautify this space, we removed the wood deck boards and installed the proper floor joists. Atop the joists, we also added a permeable paver system. This is very important as this system not only serves as necessary support for the natural stone pavers but would also firmly hold the sand being used as grout between the pavers.
In addition, we installed matching brick across the bottom front of the porch to fill in the crawl space and painted the wood board to match hand rails and columns.
Next, we replaced the original wood steps by building new concrete steps faced with matching brick and topped with natural stone pavers.
Finally, we added new hand rails and cemented the posts on top of the steps for added stability.
WOW...not only was the outcome a gorgeous transformation but the front porch overall is now much more sturdy and safe!
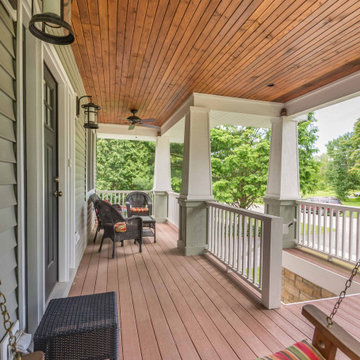
Inspiration pour un porche d'entrée de maison avant de taille moyenne avec jupe de finition, des pavés en pierre naturelle, une extension de toiture et un garde-corps en bois.
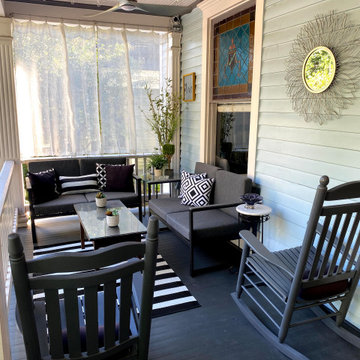
This porch, located in Grant Park, had been the same for many years with typical rocking chairs and a couch. The client wanted to make it feel more like an outdoor room and add much needed storage for gardening tools, an outdoor dining option, and a better flow for seating and conversation.
My thought was to add plants to provide a more cozy feel, along with the rugs, which are made from recycled plastic and easy to clean. To add curtains on the north and south sides of the porch; this reduces rain entry, wind exposure, and adds privacy.
This renovation was designed by Heidi Reis of Abode Agency LLC who serves clients in Atlanta including but not limited to Intown neighborhoods such as: Grant Park, Inman Park, Midtown, Kirkwood, Candler Park, Lindberg area, Martin Manor, Brookhaven, Buckhead, Decatur, and Avondale Estates.
For more information on working with Heidi Reis, click here: https://www.AbodeAgency.Net/
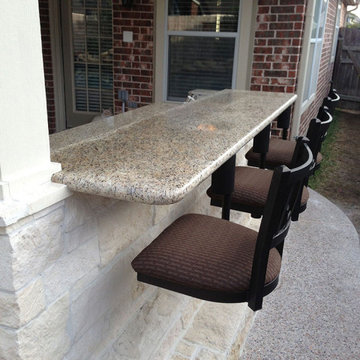
Cette photo montre une petite terrasse arrière avec une cuisine d'été, des pavés en pierre naturelle et une extension de toiture.
Idées déco d'extérieurs avec une extension de toiture
1





