Idées déco d'extérieurs avec une pergola et tous types de couvertures
Trier par :
Budget
Trier par:Populaires du jour
141 - 160 sur 41 214 photos
1 sur 3
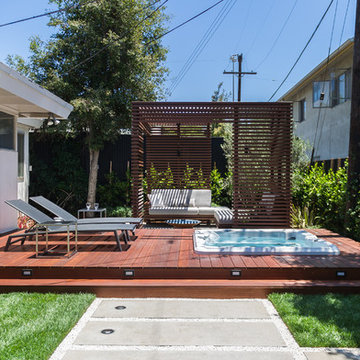
Unlimited Style Photography
Inspiration pour une petite terrasse arrière design avec une pergola.
Inspiration pour une petite terrasse arrière design avec une pergola.
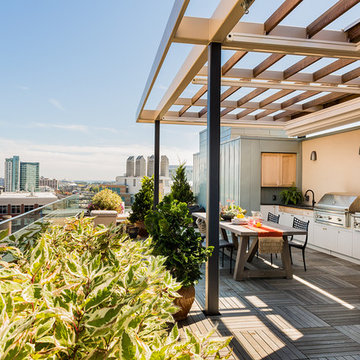
Sea-Dar Construction, Studio Dykas, Michael J. Lee Photography
Idée de décoration pour un toit terrasse sur le toit design avec une pergola.
Idée de décoration pour un toit terrasse sur le toit design avec une pergola.
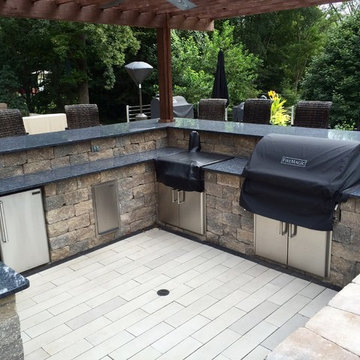
When it comes to outdoor living, there isn't much that this beautiful backyard doesn't have! The central feature is the cedar pergola and U-shaped kitchen complete with everything, including the kitchen sink! Entertaining couldn't be easier with plenty of seating around the entire bar and patio. That leads us to the pool deck and its striking combination of snow white pavers, synlawn grass, Ipe wood decking, and blue waters. On the other side of the pergola, we have a linear aluminum fire pit and lush landscaping where the homeowners have incorporated a tropical twist to the project. The only thing missing from all of this? A zip line!
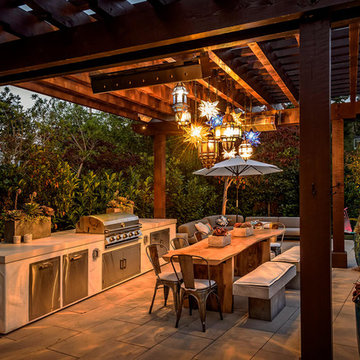
Cette photo montre une terrasse arrière craftsman avec une cuisine d'été, des pavés en béton et une pergola.
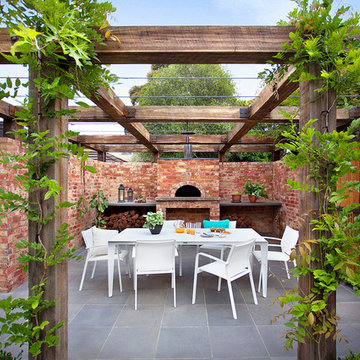
Photography by Sally Plottel
Inspiration pour une terrasse arrière traditionnelle avec une cuisine d'été et une pergola.
Inspiration pour une terrasse arrière traditionnelle avec une cuisine d'été et une pergola.
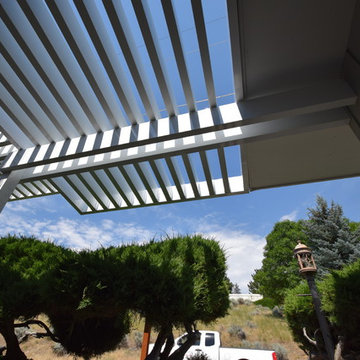
Idée de décoration pour une terrasse avant minimaliste de taille moyenne avec une dalle de béton et une pergola.
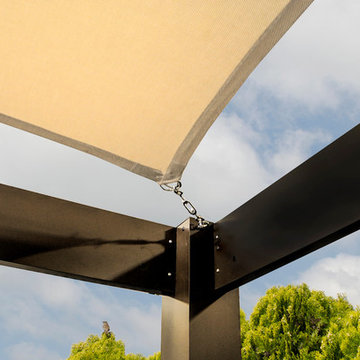
This contemporary aluminum pergola kit design with its exclusive Suncloth fabric provides protection from the suns rays while creating a beautiful outdoor room. A powder coated finish and a low maintenance structural aluminum material provides a lifetime of enjoyment and use. Unique "L" shaped support posts add a charming subtle accent.
With this easy to install Serenity-Solis pergola kit you will be ready to enjoy your backyard with family and friends every day.
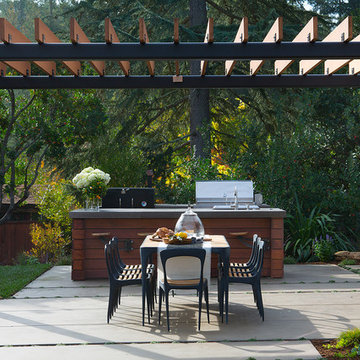
For a family who love to entertain and cook - a chef worthy outdoor kitchen with plenty of room for dining al fresco.
Aménagement d'une terrasse arrière contemporaine avec une dalle de béton et une pergola.
Aménagement d'une terrasse arrière contemporaine avec une dalle de béton et une pergola.
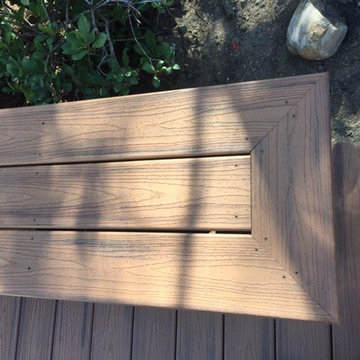
Trex deck with benches and planters
Inspiration pour une grande terrasse arrière chalet avec une pergola.
Inspiration pour une grande terrasse arrière chalet avec une pergola.
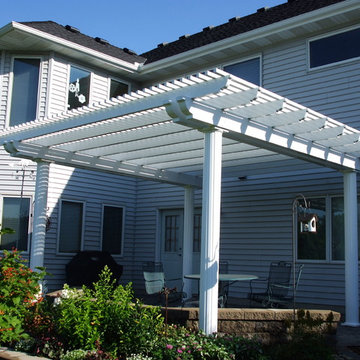
Custom pergola designed and installed by Dakota Unlimited.
Cette image montre une terrasse arrière traditionnelle de taille moyenne avec des pavés en pierre naturelle et une pergola.
Cette image montre une terrasse arrière traditionnelle de taille moyenne avec des pavés en pierre naturelle et une pergola.
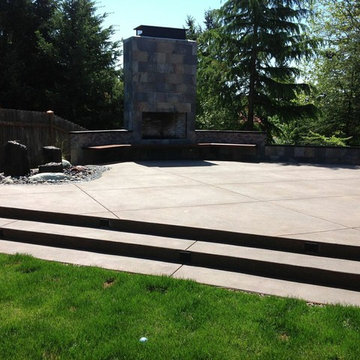
Smooth surface fire pit with seat wall
Réalisation d'une grande terrasse arrière tradition avec un foyer extérieur, du béton estampé et une pergola.
Réalisation d'une grande terrasse arrière tradition avec un foyer extérieur, du béton estampé et une pergola.
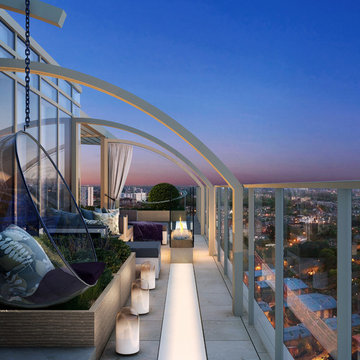
Chelsea Creek is the pinnacle of sophisticated living, these penthouse collection gardens, featuring stunning contemporary exteriors are London’s most elegant new dockside development, by St George Central London, they are due to be built in Autumn 2014
Following on from the success of her stunning contemporary Rooftop Garden at RHS Chelsea Flower Show 2012, Patricia Fox was commissioned by St George to design a series of rooftop gardens for their Penthouse Collection in London. Working alongside Tara Bernerd who has designed the interiors, and Broadway Malyon Architects, Patricia and her team have designed a series of London rooftop gardens, which although individually unique, have an underlying design thread, which runs throughout the whole series, providing a unified scheme across the development.
Inspiration was taken from both the architecture of the building, and from the interiors, and Aralia working as Landscape Architects developed a series of Mood Boards depicting materials, features, art and planting. This groundbreaking series of London rooftop gardens embraces the very latest in garden design, encompassing quality natural materials such as corten steel, granite and shot blasted glass, whilst introducing contemporary state of the art outdoor kitchens, outdoor fireplaces, water features and green walls. Garden Art also has a key focus within these London gardens, with the introduction of specially commissioned pieces for stone sculptures and unique glass art. The linear hard landscape design, with fluid rivers of under lit glass, relate beautifully to the linearity of the canals below.
The design for the soft landscaping schemes were challenging – the gardens needed to be relatively low maintenance, they needed to stand up to the harsh environment of a London rooftop location, whilst also still providing seasonality and all year interest. The planting scheme is linear, and highly contemporary in nature, evergreen planting provides all year structure and form, with warm rusts and burnt orange flower head’s providing a splash of seasonal colour, complementary to the features throughout.
Finally, an exquisite lighting scheme has been designed by Lighting IQ to define and enhance the rooftop spaces, and to provide beautiful night time lighting which provides the perfect ambiance for entertaining and relaxing in.
Aralia worked as Landscape Architects working within a multi-disciplinary consultant team which included Architects, Structural Engineers, Cost Consultants and a range of sub-contractors.
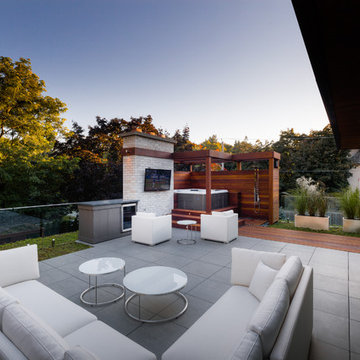
McNeill photography
Aménagement d'une terrasse avec une douche extérieure arrière moderne de taille moyenne avec une pergola.
Aménagement d'une terrasse avec une douche extérieure arrière moderne de taille moyenne avec une pergola.
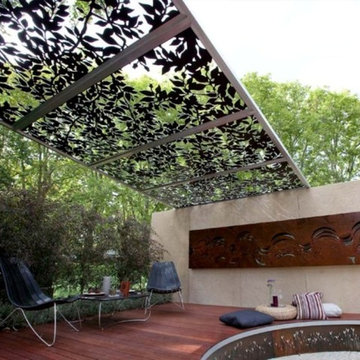
Laser cut wall art and steel decking edging, laser cut roofing sections and framing by Entanglements metal art
Réalisation d'une terrasse bohème avec une pergola.
Réalisation d'une terrasse bohème avec une pergola.
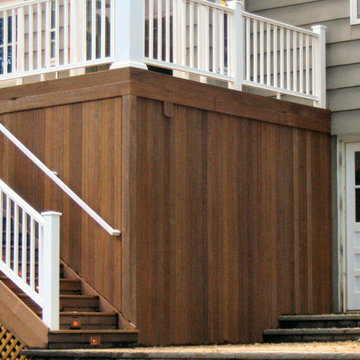
This large deck was built in Holmdel, NJ. The flooring is Ipe hardwood. The rail is Azek brand synthetic railing system.
The pergola is clear cedar that has been primed and painted. The columns are 10" square Permacast brand.
The high underside of the deck is covered with solid Ipe skirting. This blocks the view of the deck under-structure from people enjoying the lower paver patio.
Low voltage lights were added to the rail posts, in the pergola and in the stair risers. These lights add a nice ambiance to the deck, as well as safety.
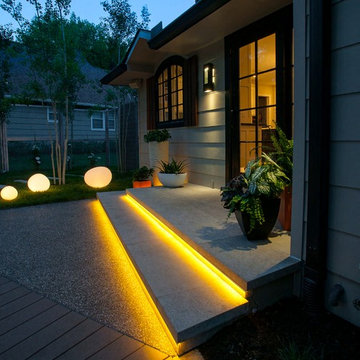
Ipe decking, Earthworks EW Gold Stone decking, and exposed aggregate concrete create a beautiful contrast and balance that give this outdoor architecture design a Frank Lloyd Wright feel. Ipe decking is one of the finest quality wood materials for luxury outdoor projects. The exotic wood originates from South America. This environment contains a fire pit, with cobblestone laid underneath. Shallow, regress lighting is underneath each step and the fire feature to illuminate the elevation change. The bench seating is fabricated stone that was honed to a beautiful finish. This project also features an outdoor kitchen to cater to family or guests and create a total outdoor living experience.
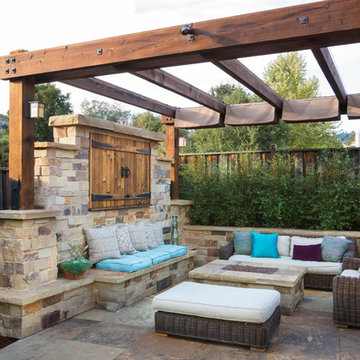
John Benson Photography
Exemple d'une grande terrasse arrière méditerranéenne avec une cuisine d'été, des pavés en pierre naturelle et une pergola.
Exemple d'une grande terrasse arrière méditerranéenne avec une cuisine d'été, des pavés en pierre naturelle et une pergola.
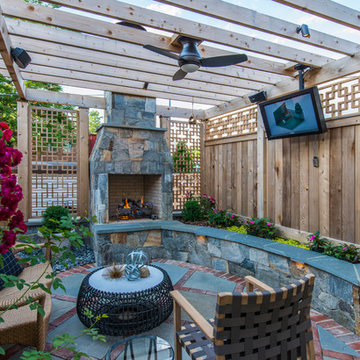
Michael K. Wilkinson
Inspiration pour une terrasse traditionnelle avec des pavés en béton, une pergola et une cheminée.
Inspiration pour une terrasse traditionnelle avec des pavés en béton, une pergola et une cheminée.
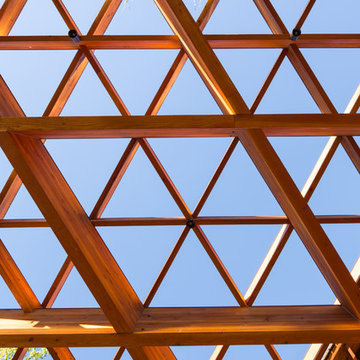
David Agnello Photography
Réalisation d'une terrasse arrière design de taille moyenne avec une pergola.
Réalisation d'une terrasse arrière design de taille moyenne avec une pergola.
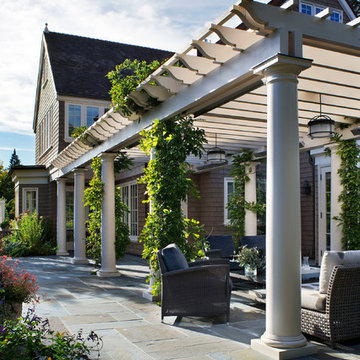
David Wakely and David Livingstone
Inspiration pour une terrasse victorienne avec une pergola.
Inspiration pour une terrasse victorienne avec une pergola.
Idées déco d'extérieurs avec une pergola et tous types de couvertures
8




