Trier par :
Budget
Trier par:Populaires du jour
1 - 20 sur 4 855 photos
1 sur 3
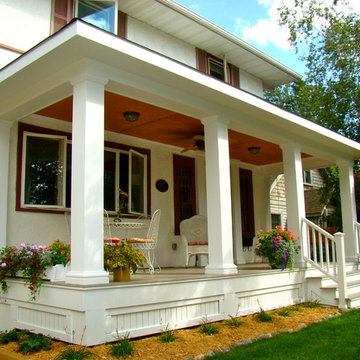
BACKGROUND
Tom and Jill wanted a new space to replace a small entry at the front of their house- a space large enough for warm weather family gatherings and all the benefits a traditional Front Porch has to offer.
SOLUTION
We constructed an open four-column structure to provide space this family wanted. Low maintenance Green Remodeling products were used throughout. Designed by Lee Meyer Architects. Skirting designed and built by Greg Schmidt. Photos by Greg Schmidt
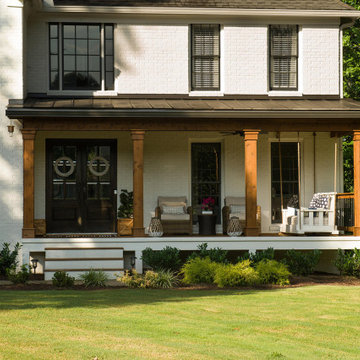
This timber column porch replaced a small portico. It features a 7.5' x 24' premium quality pressure treated porch floor. Porch beam wraps, fascia, trim are all cedar. A shed-style, standing seam metal roof is featured in a burnished slate color. The porch also includes a ceiling fan and recessed lighting.

Fantastic semi-custom 4 bedroom, 3.5 bath traditional home in popular N Main area of town. Awesome floorplan - open and modern! Large living room with coffered accent wall and built-in cabinets that flank the fireplace. Gorgeous kitchen with custom granite countertops, stainless gas appliances, island, breakfast bar, and walk in pantry with an awesome barn door. Off the spacious dining room you'll find the private covered porch that could be another living space. Master suite on main level with double vanities, custom shower and separate water closet. Large walk in closet is perfectly placed beside the walk in laundry room. Upstairs you will find 3 bedrooms and a den, perfect for family or guests. All this and a 2 car garage!
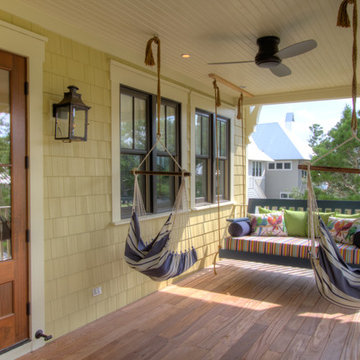
Navy Blue Porch Swing, Photography by Fletcher Isaacs,
Cette photo montre un porche d'entrée de maison avant bord de mer de taille moyenne avec une terrasse en bois et une extension de toiture.
Cette photo montre un porche d'entrée de maison avant bord de mer de taille moyenne avec une terrasse en bois et une extension de toiture.
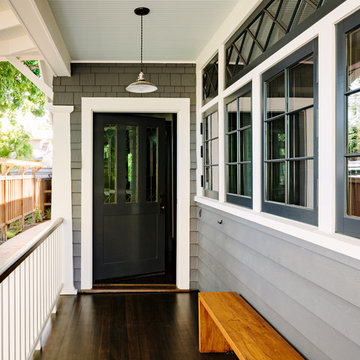
This turn-of-the-century original Sellwood Library was transformed into an amazing Portland home for it's New York transplants. Leaded glass windows, an open porch and custom made bench add to the eclectic mix of original craftsmanship and modern influences.
Lincoln Barbour
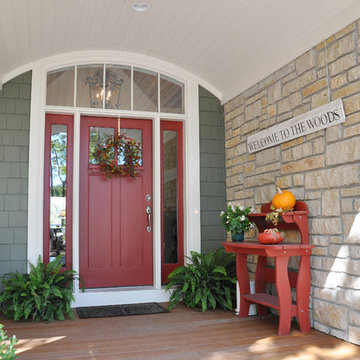
This entry has Cedar Shake siding in Sherwin Williams 2851 Sage Green Light stain color with cedar trim and natural stone. The windows are Coconut Cream colored Marvin Windows, accented by simulated divided light grills. The door is Benjamin Moore Country Redwood.
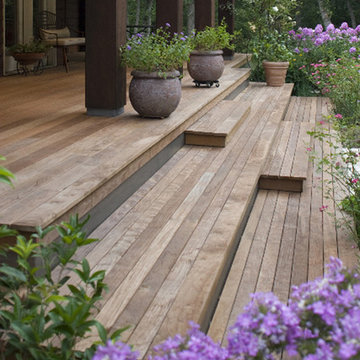
Custom IPE deck design, ages beautifully
Idée de décoration pour un porche d'entrée de maison avant design de taille moyenne avec une terrasse en bois et une extension de toiture.
Idée de décoration pour un porche d'entrée de maison avant design de taille moyenne avec une terrasse en bois et une extension de toiture.
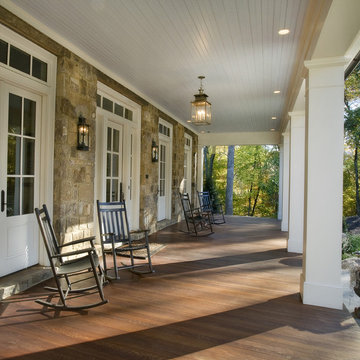
A traditional house that meanders around courtyards built as though it where built in stages over time. Well proportioned and timeless. Presenting its modest humble face this large home is filled with surprises as it demands that you take your time to experiance it.
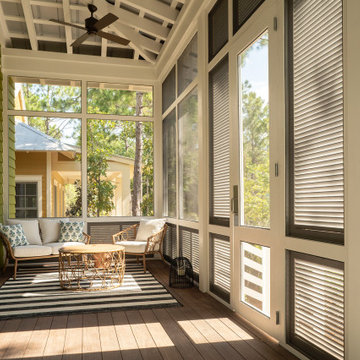
Réalisation d'un porche d'entrée de maison avant tradition de taille moyenne avec une moustiquaire, une terrasse en bois, une extension de toiture et un garde-corps en bois.

Exemple d'un porche d'entrée de maison avant nature de taille moyenne avec une terrasse en bois et une extension de toiture.
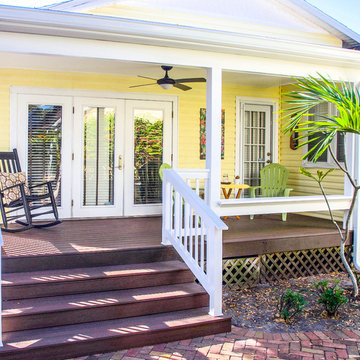
Idée de décoration pour un grand porche d'entrée de maison avant craftsman avec une terrasse en bois et une extension de toiture.
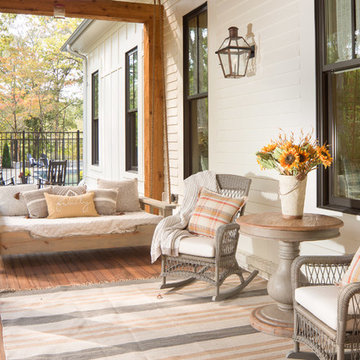
Amazing front porch of a modern farmhouse built by Steve Powell Homes (www.stevepowellhomes.com). Photo Credit: David Cannon Photography (www.davidcannonphotography.com)
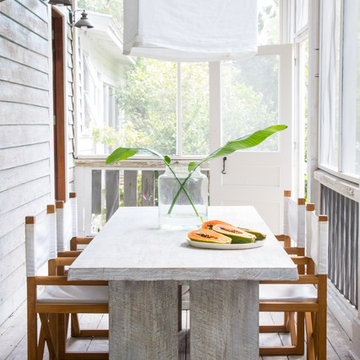
Patio from Amelia Island project
Aménagement d'un porche d'entrée de maison avant bord de mer avec une moustiquaire, une terrasse en bois et une extension de toiture.
Aménagement d'un porche d'entrée de maison avant bord de mer avec une moustiquaire, une terrasse en bois et une extension de toiture.
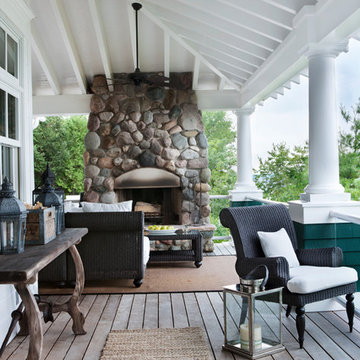
Inspiration pour un porche d'entrée de maison avant marin avec un foyer extérieur, une terrasse en bois et une extension de toiture.
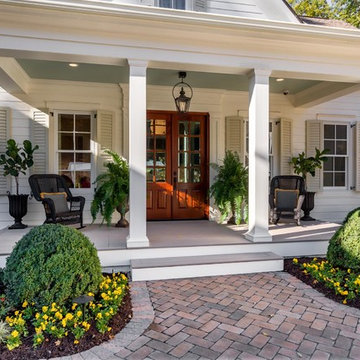
Porch - Southern Living Magazine Featured Builder Home by Hatcliff Construction February 2017
Photography by Marty Paoletta
Aménagement d'un petit porche d'entrée de maison avant classique avec une terrasse en bois et une extension de toiture.
Aménagement d'un petit porche d'entrée de maison avant classique avec une terrasse en bois et une extension de toiture.
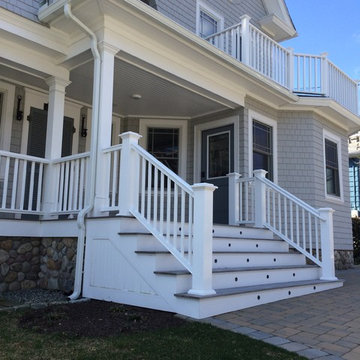
Réalisation d'un grand porche d'entrée de maison avant tradition avec une terrasse en bois et une extension de toiture.
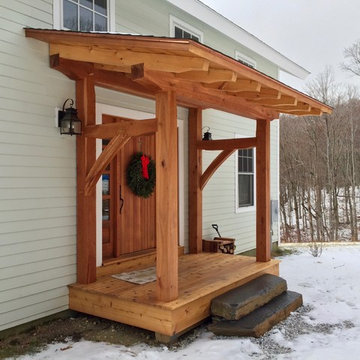
Berkshire Mountain Design Build. -Log Home -Timber Framing -Post and Beam -Historic Preservation
Inspiration pour un petit porche d'entrée de maison avant craftsman avec une terrasse en bois.
Inspiration pour un petit porche d'entrée de maison avant craftsman avec une terrasse en bois.
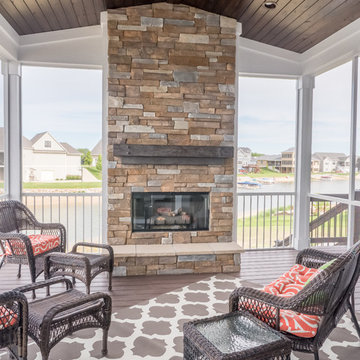
Dan Johnson Photography
Cette photo montre un porche d'entrée de maison avant chic avec une moustiquaire, une terrasse en bois et une extension de toiture.
Cette photo montre un porche d'entrée de maison avant chic avec une moustiquaire, une terrasse en bois et une extension de toiture.
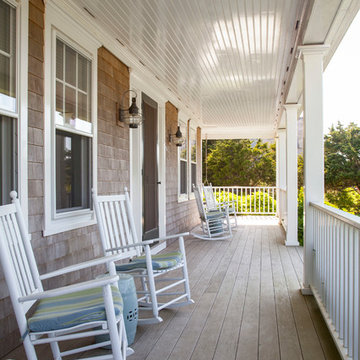
Nantucket Residence
Duffy Design Group, Inc.
Sam Gray Photography
Idée de décoration pour un grand porche d'entrée de maison avant marin avec une terrasse en bois et une extension de toiture.
Idée de décoration pour un grand porche d'entrée de maison avant marin avec une terrasse en bois et une extension de toiture.
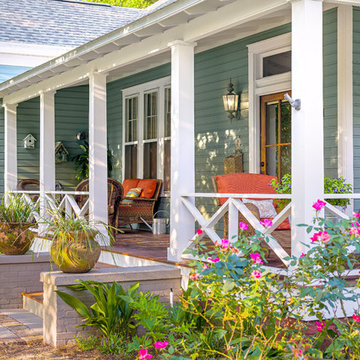
Greg Reigler
Cette photo montre un grand porche d'entrée de maison avant chic avec une terrasse en bois et une extension de toiture.
Cette photo montre un grand porche d'entrée de maison avant chic avec une terrasse en bois et une extension de toiture.
Idées déco d'extérieurs avec une terrasse en bois avant
1




