Idées déco d'extérieurs avec une terrasse en bois avec une cheminée
Trier par :
Budget
Trier par:Populaires du jour
1 - 20 sur 594 photos
1 sur 3

Harbor View is a modern-day interpretation of the shingled vacation houses of its seaside community. The gambrel roof, horizontal, ground-hugging emphasis, and feeling of simplicity, are all part of the character of the place.
While fitting in with local traditions, Harbor View is meant for modern living. The kitchen is a central gathering spot, open to the main combined living/dining room and to the waterside porch. One easily moves between indoors and outdoors.
The house is designed for an active family, a couple with three grown children and a growing number of grandchildren. It is zoned so that the whole family can be there together but retain privacy. Living, dining, kitchen, library, and porch occupy the center of the main floor. One-story wings on each side house two bedrooms and bathrooms apiece, and two more bedrooms and bathrooms and a study occupy the second floor of the central block. The house is mostly one room deep, allowing cross breezes and light from both sides.
The porch, a third of which is screened, is a main dining and living space, with a stone fireplace offering a cozy place to gather on summer evenings.
A barn with a loft provides storage for a car or boat off-season and serves as a big space for projects or parties in summer.
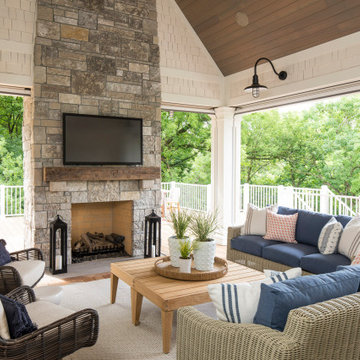
Martha O'Hara Interiors, Interior Design & Photo Styling | Troy Thies, Photography | Swan Architecture, Architect | Great Neighborhood Homes, Builder
Please Note: All “related,” “similar,” and “sponsored” products tagged or listed by Houzz are not actual products pictured. They have not been approved by Martha O’Hara Interiors nor any of the professionals credited. For info about our work: design@oharainteriors.com
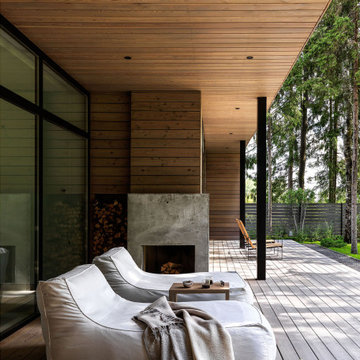
Cette photo montre un porche d'entrée de maison arrière tendance de taille moyenne avec une cheminée, une terrasse en bois et une extension de toiture.
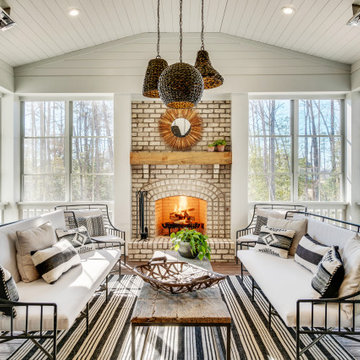
Exemple d'un porche d'entrée de maison arrière nature avec une cheminée, une terrasse en bois et une extension de toiture.
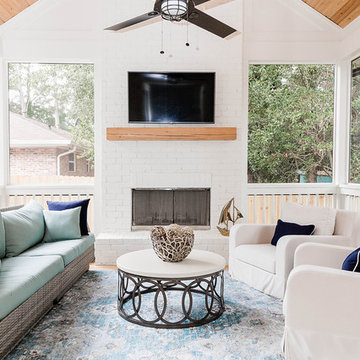
Réalisation d'un porche d'entrée de maison tradition avec une extension de toiture, une cheminée et une terrasse en bois.
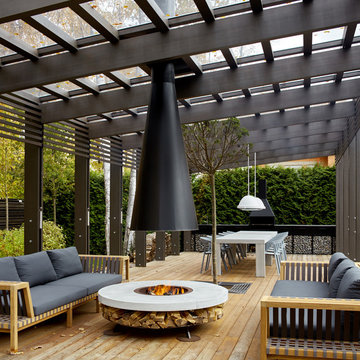
Фото - Сергей Ананьев
Aménagement d'une terrasse en bois contemporaine avec une pergola et une cheminée.
Aménagement d'une terrasse en bois contemporaine avec une pergola et une cheminée.
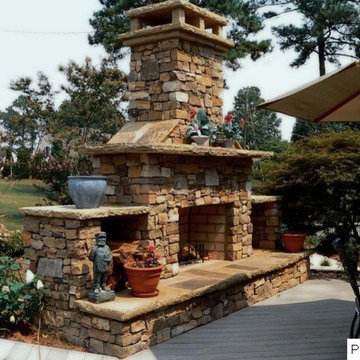
36" OUTDOOR FIREPLACE KIT (overall total height is 8 feet or customize to be taller or wider. Smaller fireplaces available starting at $2850. READY TO ASSEMBLE) Free Shipping to AL, GA, TN, SC!! Call for shipping prices outside of the Southeast. Install options available in GA.
Take the party outside with this beautiful stone fireplace kit. Do it yourself or have us install it.
Delivery options available
Includes: Firebox, Throat, 3 Chimney sections (6" each section), 8" block risers, Natural Stone Hearth pieces, Firebrick, Fire Mortar, Type' S' High Strength Premixed Mortar, 100% Natural Real-Cut Stone Veneer with pre-cut corners, and Stone Mantle. (Footer not included)
Daco Stone
770-222-2425
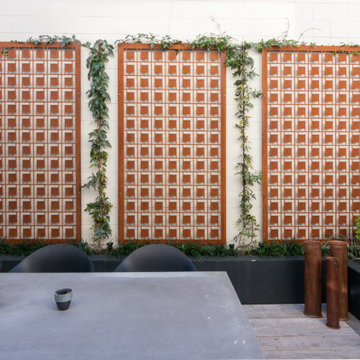
Custom made lazer cut screens in corten steel to make a feature o an unused garage wall.
Réalisation d'une terrasse design avec une cheminée, une cour et une pergola.
Réalisation d'une terrasse design avec une cheminée, une cour et une pergola.

Aménagement d'un grand porche d'entrée de maison arrière classique avec une cheminée, une terrasse en bois et une extension de toiture.

Idées déco pour un très grand porche d'entrée de maison arrière classique avec une cheminée, une terrasse en bois et une extension de toiture.
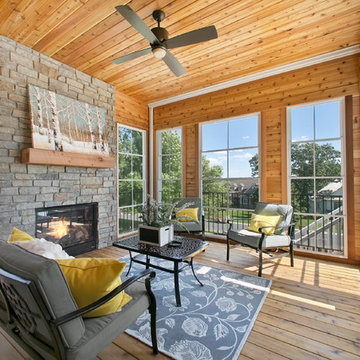
3 season porch covering half the deck space featuring beautiful light hardwood and a matching reclaimed wood mantle | Creek Hill Custom Homes MN
Cette photo montre un grand porche d'entrée de maison arrière avec une cheminée, une terrasse en bois et une extension de toiture.
Cette photo montre un grand porche d'entrée de maison arrière avec une cheminée, une terrasse en bois et une extension de toiture.
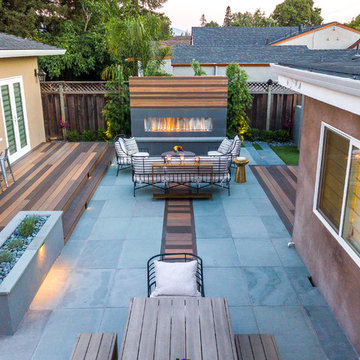
TimberTech composite decking, flush with the bluestone patio. The raised deck to the ADU makes sense of uneven elevation, while the fireplace acts as a focal point, anchoring the space with warmth.
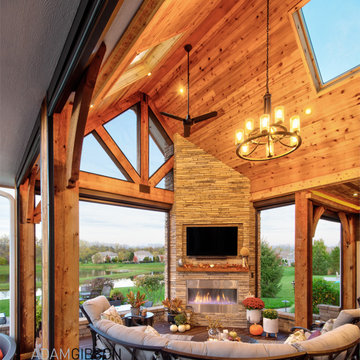
Previously a sun-drenched deck, unusable late afternoon because of the heat, and never utilized in the rain, the indoors seamlessly segues to the outdoors via Marvin's sliding wall system. Retractable Phantom Screens keep out the insects, and skylights let in the natural light stolen from the new roof. Powerful heaters and a fireplace warm it up during cool evenings.
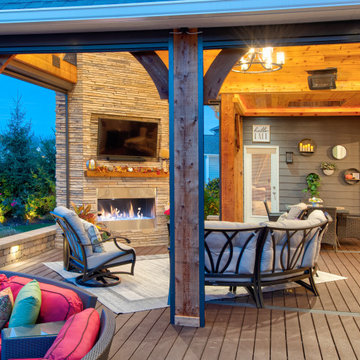
Indoor-Outdoor Living at its finest. This project created a space for entertainment and relaxation to be envied. With a sliding glass wall and retractable screens, the space provides convenient indoor-outdoor living in the summer. With a heaters and a cozy fireplace, this space is sure to be the pinnacle of cozy relaxation from the fall into the winter time. This living space adds a beauty and functionality to this home that is simply unmatched.
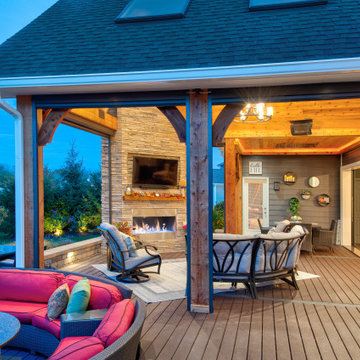
Indoor-Outdoor Living at its finest. This project created a space for entertainment and relaxation to be envied. With a sliding glass wall and retractable screens, the space provides convenient indoor-outdoor living in the summer. With a heaters and a cozy fireplace, this space is sure to be the pinnacle of cozy relaxation from the fall into the winter time. This living space adds a beauty and functionality to this home that is simply unmatched.
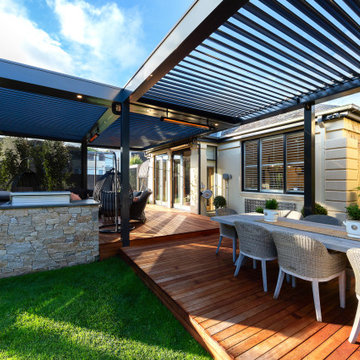
Ultimate Louvre Verandah over deck with fireplace, blinds, heating and dining area all designed to take in the surrounding landscaped area
Inspiration pour un grand porche d'entrée de maison arrière design avec une cheminée, une terrasse en bois et une pergola.
Inspiration pour un grand porche d'entrée de maison arrière design avec une cheminée, une terrasse en bois et une pergola.
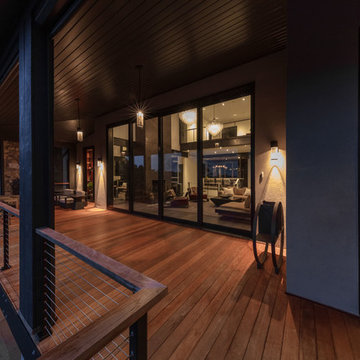
The major objective of this home was to craft something entirely unique; based on our client’s international travels, and tailored to their ideal lifestyle. Every detail, selection and method was individual to this project. The design included personal touches like a dog shower for their Great Dane, a bar downstairs to entertain, and a TV tucked away in the den instead of on display in the living room.
Great design doesn’t just happen. It’s a product of work, thought and exploration. For our clients, they looked to hotels they love in New York and Croatia, Danish design, and buildings that are architecturally artistic and ideal for displaying art. Our part was to take these ideas and actually build them. Every door knob, hinge, material, color, etc. was meticulously researched and crafted. Most of the selections are custom built either by us, or by hired craftsman.
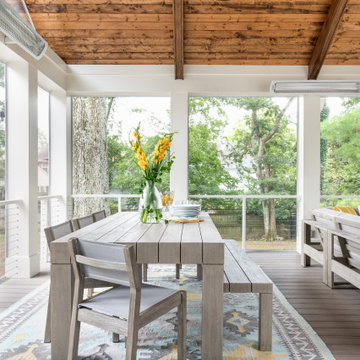
Réalisation d'un grand porche d'entrée de maison arrière tradition avec une cheminée, une terrasse en bois et une extension de toiture.
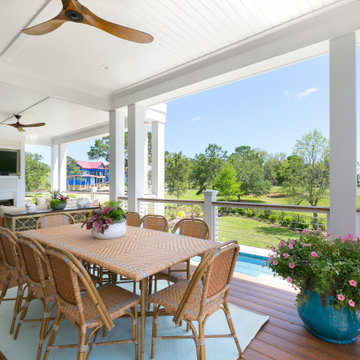
Idée de décoration pour un porche d'entrée de maison marin avec une cheminée, une terrasse en bois, une extension de toiture et un garde-corps en câble.
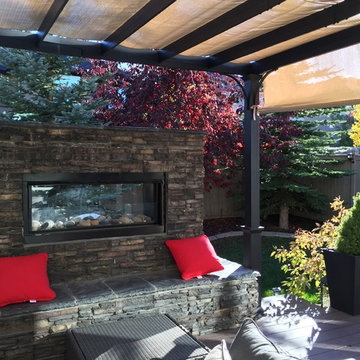
Our client wanted a 2 sided outdoor fireplace to create both a cozy space for spending time with family and also to create some privacy from neighbours. The covered pergola can also retract the fabric for the option to be shaded from the sun or exposed to allow more light into the kitchen windows. On the other side of the fireplace we made a lower patio level that is secluded by the large trees.
Idées déco d'extérieurs avec une terrasse en bois avec une cheminée
1




