Idées déco d'extérieurs avec une terrasse en bois avec une pente, une colline ou un talus
Trier par :
Budget
Trier par:Populaires du jour
61 - 80 sur 329 photos
1 sur 3
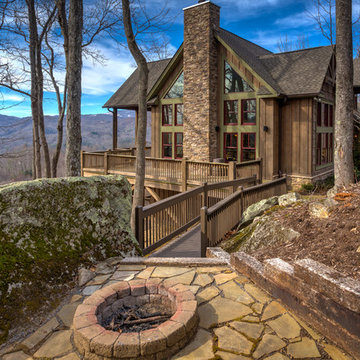
Photography by Bernard Russo
Aménagement d'un très grand jardin montagne l'hiver avec un foyer extérieur, une exposition partiellement ombragée, une pente, une colline ou un talus et une terrasse en bois.
Aménagement d'un très grand jardin montagne l'hiver avec un foyer extérieur, une exposition partiellement ombragée, une pente, une colline ou un talus et une terrasse en bois.
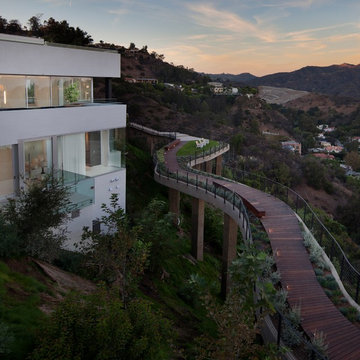
Steve Lerum
Réalisation d'un très grand jardin design avec une exposition ensoleillée, une pente, une colline ou un talus et une terrasse en bois.
Réalisation d'un très grand jardin design avec une exposition ensoleillée, une pente, une colline ou un talus et une terrasse en bois.
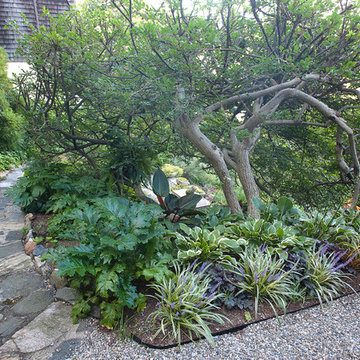
Designed and installed by Westover Landscape Design, Inc.
More at www.WestoverLD.com
Photos by Rich Pomerantz
Cette image montre un jardin bohème avec une exposition ombragée, une pente, une colline ou un talus et une terrasse en bois.
Cette image montre un jardin bohème avec une exposition ombragée, une pente, une colline ou un talus et une terrasse en bois.
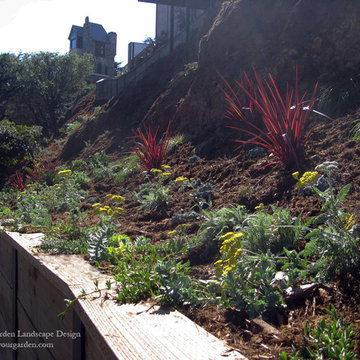
Steep, steep slope below home in Sausalito with dramatic views. New plantings include a combination of succulents, euphorbia, new zealand flax, rubus, and native grasses/grass-like plants. Designed to provide erosion control and dramatic plant textures, structure and colors when viewed from the decks above. Photos and Landscape Design © Eileen Kelly, Dig Your Garden Landscape Design. http://www.digyourgarden.com
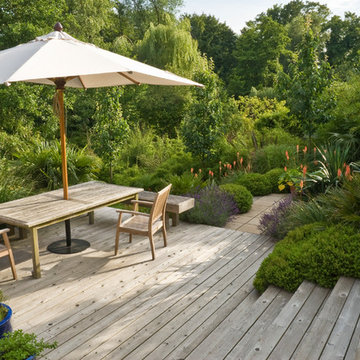
Vibrant Modern Garden, Surrey, UK
Inspiration pour un jardin minimaliste de taille moyenne et l'été avec une exposition partiellement ombragée, une pente, une colline ou un talus et une terrasse en bois.
Inspiration pour un jardin minimaliste de taille moyenne et l'été avec une exposition partiellement ombragée, une pente, une colline ou un talus et une terrasse en bois.
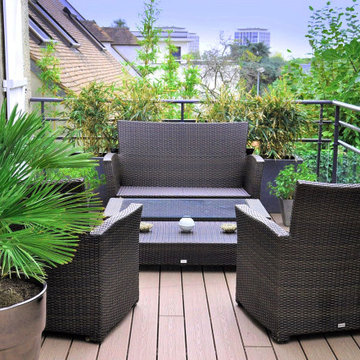
Sophie Durin Paysagiste
Aménagement d'un jardin méditerranéen de taille moyenne avec un mur de soutènement, une exposition ensoleillée, une terrasse en bois et une pente, une colline ou un talus.
Aménagement d'un jardin méditerranéen de taille moyenne avec un mur de soutènement, une exposition ensoleillée, une terrasse en bois et une pente, une colline ou un talus.
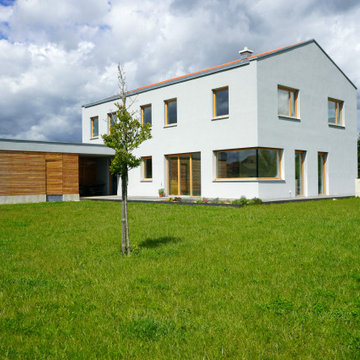
Idée de décoration pour un grand jardin à la française design l'été avec un mur de soutènement, une exposition ensoleillée, une pente, une colline ou un talus et une terrasse en bois.
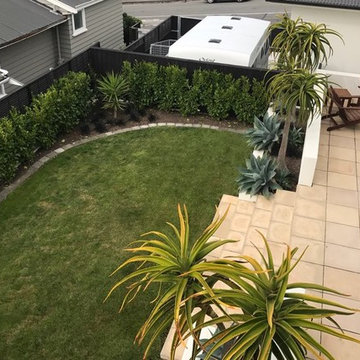
Cette photo montre un jardin moderne de taille moyenne et au printemps avec un mur de soutènement, une exposition ensoleillée, une pente, une colline ou un talus et une terrasse en bois.
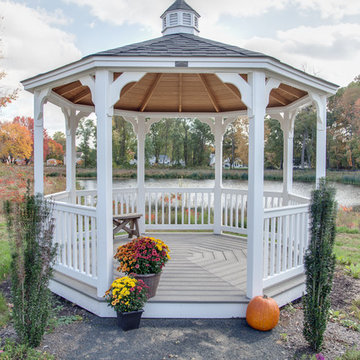
Cette photo montre un grand jardin chic avec une pente, une colline ou un talus et une terrasse en bois.
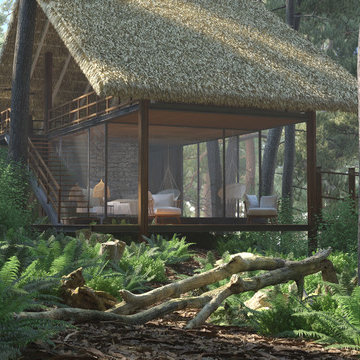
Hidden away amidst the wilderness in the outskirts of the central province of Sri Lanka, is a modern take of a lightweight timber Eco-Cottage consisting of 2 living levels. The cottage takes up a mere footprint of 500 square feet of land, and the structure is raised above ground level and held by stilts, reducing the disturbance to the fauna and flora. The entrance to the cottage is across a suspended timber bridge hanging over the ground cover. The timber planks are spaced apart to give a delicate view of the green living belt below.
Even though an H-iron framework is used for the formation of the shell, it is finished with earthy toned materials such as timber flooring, timber cladded ceiling and trellis, feature rock walls and a hay-thatched roof.
The bedroom and the open washroom is placed on the ground level closer to the natural ground cover filled with delicate living things to make the sleeper or the user of the space feel more in one with nature, and the use of sheer glass around the bedroom further enhances the experience of living outdoors with the luxuries of indoor living.
The living and dining spaces are on the upper deck level. The steep set roof hangs over the spaces giving ample shelter underneath. The living room and dining spaces are fully open to nature with a minimal handrail to determine the usable space from the outdoors. The cottage is lit up by the use of floor lanterns made up of pale cloth, again maintaining the minimal disturbance to the surroundings.
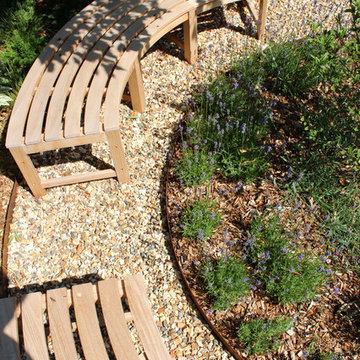
GreenBird Gardening Ltd
Cette photo montre un jardin bord de mer de taille moyenne avec un mur de soutènement, une pente, une colline ou un talus et une terrasse en bois.
Cette photo montre un jardin bord de mer de taille moyenne avec un mur de soutènement, une pente, une colline ou un talus et une terrasse en bois.
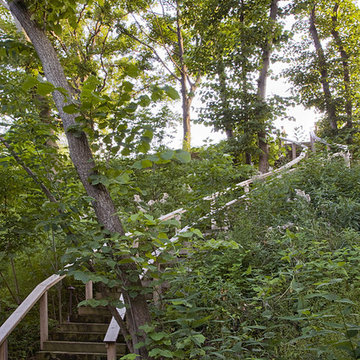
Photo by Linda Oyama Bryan
Idée de décoration pour un jardin marin avec une pente, une colline ou un talus et une terrasse en bois.
Idée de décoration pour un jardin marin avec une pente, une colline ou un talus et une terrasse en bois.
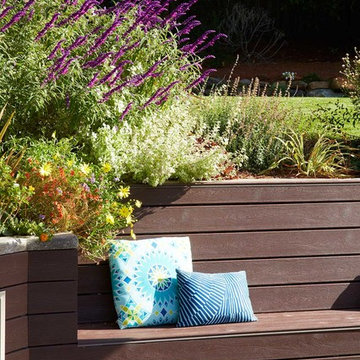
Photo by Dana Hoff & Urban Chalet Inc.
Idée de décoration pour un grand jardin design l'été avec un mur de soutènement, une exposition partiellement ombragée, une pente, une colline ou un talus et une terrasse en bois.
Idée de décoration pour un grand jardin design l'été avec un mur de soutènement, une exposition partiellement ombragée, une pente, une colline ou un talus et une terrasse en bois.
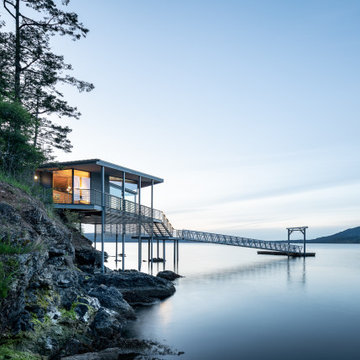
Photography: Andrew Pogue
Aménagement d'un petit jardin moderne l'été avec un chemin, une exposition ensoleillée, une pente, une colline ou un talus et une terrasse en bois.
Aménagement d'un petit jardin moderne l'été avec un chemin, une exposition ensoleillée, une pente, une colline ou un talus et une terrasse en bois.
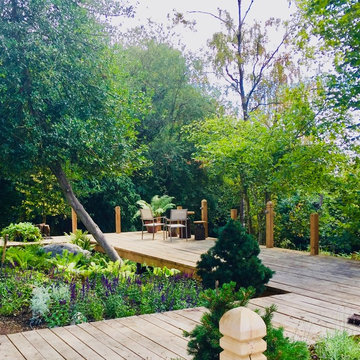
A new oak deck to overlook the view below & beyond. This is part of a very large garden of several acres & this lookout post works perfectly as a spot to sit & enjoy the view
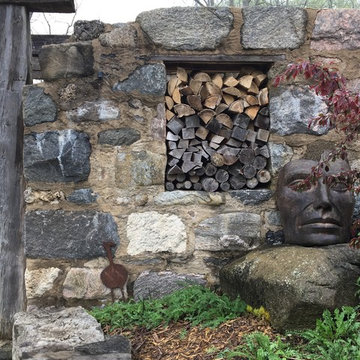
A lovely touch that gives this site so much character and appeal.
Idée de décoration pour un xéropaysage chalet de taille moyenne et l'été avec un bassin, une exposition partiellement ombragée, une pente, une colline ou un talus et une terrasse en bois.
Idée de décoration pour un xéropaysage chalet de taille moyenne et l'été avec un bassin, une exposition partiellement ombragée, une pente, une colline ou un talus et une terrasse en bois.
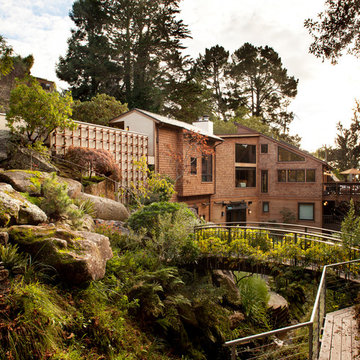
Gustave Carlson Design
Inspiration pour un grand jardin traditionnel avec une exposition ombragée, une pente, une colline ou un talus et une terrasse en bois.
Inspiration pour un grand jardin traditionnel avec une exposition ombragée, une pente, une colline ou un talus et une terrasse en bois.
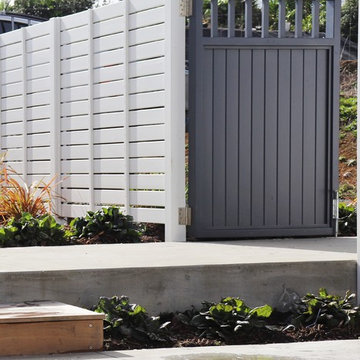
In the countryside not far from a popular west coast beach, this inter-generational family home is comprised of a main residence and three small individual buildings as the secondary residence. Following the strong lines of the architecture, and using the buildings as shelter from the wind, we designed a stepped fence to create an enclosed outdoor living area, linking a series of courtyards and decks together to manage the level changes of the site. While each small building has its own intimate outdoor space, these spaces combine to connect the three buildings into a whole home, providing space for the extended family to gather. The courtyards also incorporate a spa pool, barbeque, clothesline and utility area and outdoor shower for the grandchildren after those sandy visits to the beach.Referencing the colours of scandinavian coastal country homes, each of the three entry gates was painted a different feature colour, making it easy to guide guests and other visitors to the appropriate entrance. This palette was then repeated through the plantings and outdoor furnishings used. The plants chosen also incorporate a selection of New Zealand natives suitable to the site, a number of edible plants, and a selection of 'old favourites' that the clients had loved from their past gardens in Christchurch ... including photinia 'red robin', flowering cherry trees, wisteria and Compassion climbing roses.Outside of the protected courtyard, planting is minimal to allow the beautiful view over the wetland and wider landscape to capture full attention.This garden is still under development, the lawns are developing well and the next round of planting is about to begin.
Photos : Dee McQuillan
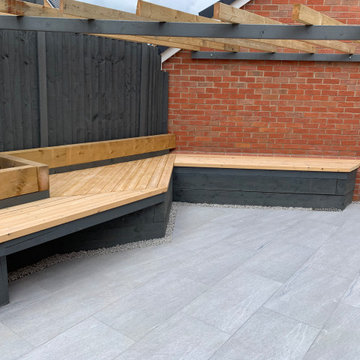
Multi-purpose space for formal dining and sun lounging.
Idées déco pour un jardin contemporain de taille moyenne et au printemps avec une exposition partiellement ombragée, une pente, une colline ou un talus, une terrasse en bois et une clôture en bois.
Idées déco pour un jardin contemporain de taille moyenne et au printemps avec une exposition partiellement ombragée, une pente, une colline ou un talus, une terrasse en bois et une clôture en bois.
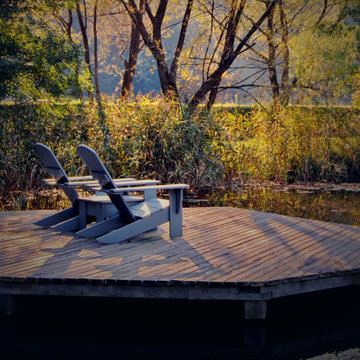
In this country garden, we renovated the shores of the pond and created a wooden island to which floating wooden paths lead. Planted the edges of the garden. Added high-altitude wooden terraces at the edge of the forest. We placed sculptures in hidden corners. Created a rural fairytale garden.
Idées déco d'extérieurs avec une terrasse en bois avec une pente, une colline ou un talus
4




