Trier par :
Budget
Trier par:Populaires du jour
1 - 20 sur 468 photos
1 sur 3
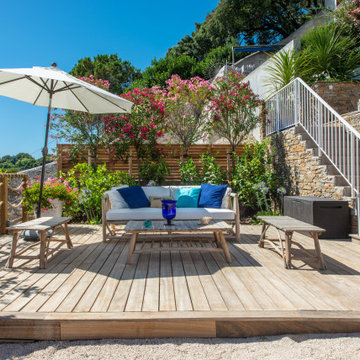
Exemple d'une terrasse au rez-de-chaussée bord de mer avec un garde-corps en matériaux mixtes.

Réalisation d'une grande terrasse au premier étage chalet avec une cour, une extension de toiture et un garde-corps en métal.

Craig Westerman
Cette image montre une grande terrasse arrière traditionnelle avec un garde-corps en matériaux mixtes.
Cette image montre une grande terrasse arrière traditionnelle avec un garde-corps en matériaux mixtes.

Screened-in porch with painted cedar shakes.
Cette image montre un porche d'entrée de maison avant marin de taille moyenne avec une moustiquaire, une dalle de béton, une extension de toiture et un garde-corps en bois.
Cette image montre un porche d'entrée de maison avant marin de taille moyenne avec une moustiquaire, une dalle de béton, une extension de toiture et un garde-corps en bois.

Exemple d'une grande terrasse au premier étage tendance avec un garde-corps en matériaux mixtes.
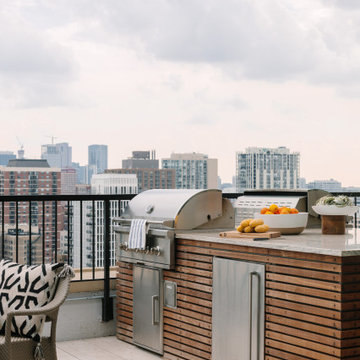
Cette photo montre une terrasse sur le toit tendance avec aucune couverture et un garde-corps en métal.

Cette photo montre un toit terrasse sur le toit tendance de taille moyenne avec des solutions pour vis-à-vis et un garde-corps en métal.
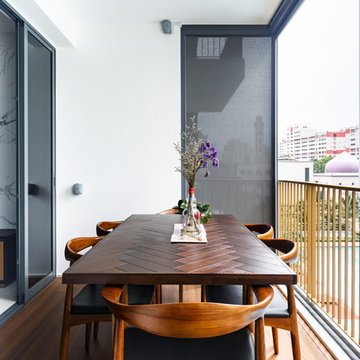
Exemple d'un balcon tendance d'appartement avec une extension de toiture et un garde-corps en métal.
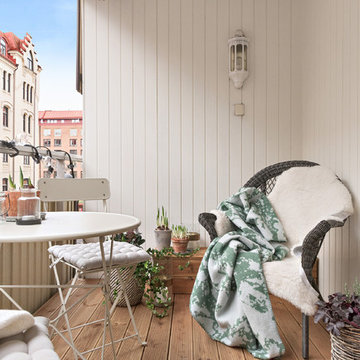
Bjurfors.se/SE360
Exemple d'un balcon scandinave avec des plantes en pot et un garde-corps en métal.
Exemple d'un balcon scandinave avec des plantes en pot et un garde-corps en métal.
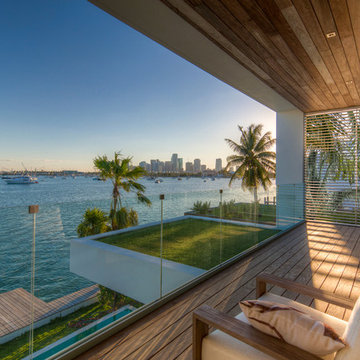
Photography © Calder Wilson
Cette image montre un balcon design de taille moyenne avec une extension de toiture et un garde-corps en verre.
Cette image montre un balcon design de taille moyenne avec une extension de toiture et un garde-corps en verre.
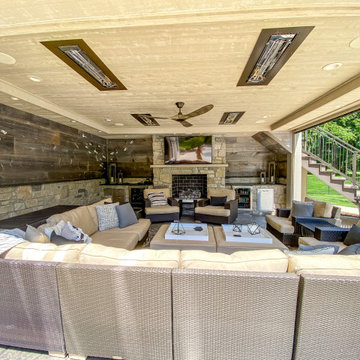
This outdoor area screams summer! Our customers existing pool is now complimented by a stamped patio area with a fire pit, an open deck area with composite decking, and an under deck area with a fireplace and beverage area. Having an outdoor living area like this one allows for plenty of space for entertaining and relaxing!
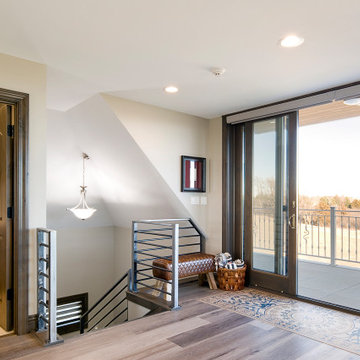
Réalisation d'un toit terrasse sur le toit tradition de taille moyenne avec un foyer extérieur, aucune couverture et un garde-corps en métal.

The Kipling house is a new addition to the Montrose neighborhood. Designed for a family of five, it allows for generous open family zones oriented to large glass walls facing the street and courtyard pool. The courtyard also creates a buffer between the master suite and the children's play and bedroom zones. The master suite echoes the first floor connection to the exterior, with large glass walls facing balconies to the courtyard and street. Fixed wood screens provide privacy on the first floor while a large sliding second floor panel allows the street balcony to exchange privacy control with the study. Material changes on the exterior articulate the zones of the house and negotiate structural loads.

Steven Brooke Studios
Aménagement d'un grand porche d'entrée de maison arrière classique avec une extension de toiture, un garde-corps en bois et une terrasse en bois.
Aménagement d'un grand porche d'entrée de maison arrière classique avec une extension de toiture, un garde-corps en bois et une terrasse en bois.

This beautiful new construction craftsman-style home had the typical builder's grade front porch with wood deck board flooring and painted wood steps. Also, there was a large unpainted wood board across the bottom front, and an opening remained that was large enough to be used as a crawl space underneath the porch which quickly became home to unwanted critters.
In order to beautify this space, we removed the wood deck boards and installed the proper floor joists. Atop the joists, we also added a permeable paver system. This is very important as this system not only serves as necessary support for the natural stone pavers but would also firmly hold the sand being used as grout between the pavers.
In addition, we installed matching brick across the bottom front of the porch to fill in the crawl space and painted the wood board to match hand rails and columns.
Next, we replaced the original wood steps by building new concrete steps faced with matching brick and topped with natural stone pavers.
Finally, we added new hand rails and cemented the posts on top of the steps for added stability.
WOW...not only was the outcome a gorgeous transformation but the front porch overall is now much more sturdy and safe!

Cette photo montre un très grand porche d'entrée de maison arrière chic avec tous types de couvertures et un garde-corps en câble.

Idées déco pour un toit terrasse sur le toit contemporain avec aucune couverture et un garde-corps en bois.
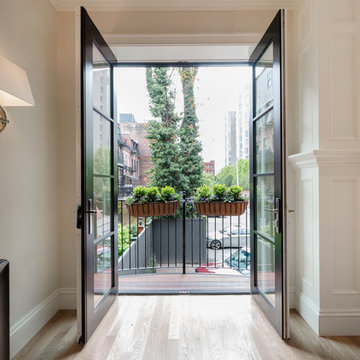
Juliet balcony with city views: French doors, light hardwood floors, white walls, custom molding
Aménagement d'un balcon contemporain avec aucune couverture et un garde-corps en métal.
Aménagement d'un balcon contemporain avec aucune couverture et un garde-corps en métal.
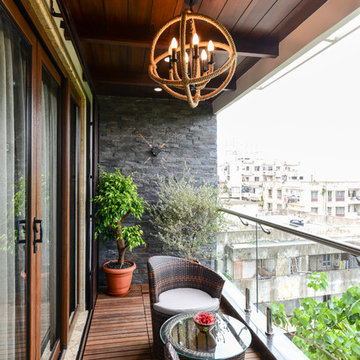
Exemple d'un balcon tendance avec une extension de toiture et un garde-corps en verre.

Réalisation d'une terrasse latérale et au rez-de-chaussée bohème de taille moyenne avec un foyer extérieur, aucune couverture et un garde-corps en métal.
Idées déco d'extérieurs beiges avec garde-corps
1




