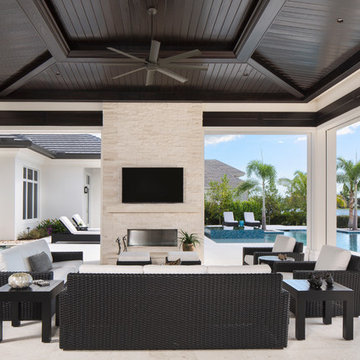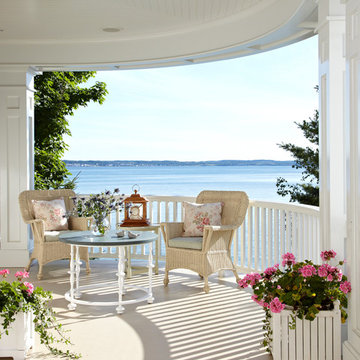Trier par :
Budget
Trier par:Populaires du jour
61 - 80 sur 2 066 photos
1 sur 3
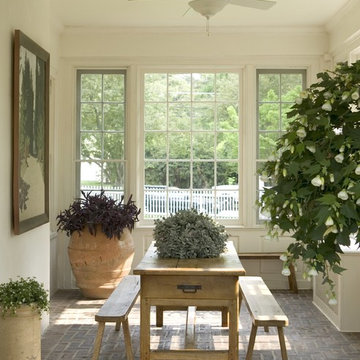
conservatory/sun room
Inspiration pour un porche d'entrée de maison traditionnel avec des pavés en brique et une extension de toiture.
Inspiration pour un porche d'entrée de maison traditionnel avec des pavés en brique et une extension de toiture.
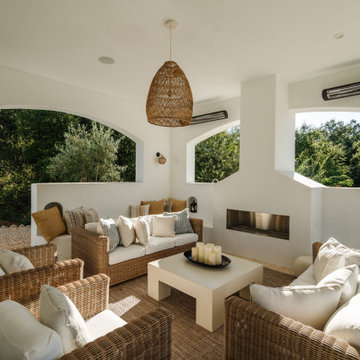
Inspiration pour une grande terrasse arrière méditerranéenne avec une cheminée, des pavés en pierre naturelle et une extension de toiture.

Réalisation d'un très grand porche d'entrée de maison arrière marin avec des colonnes, une terrasse en bois, une extension de toiture et un garde-corps en bois.
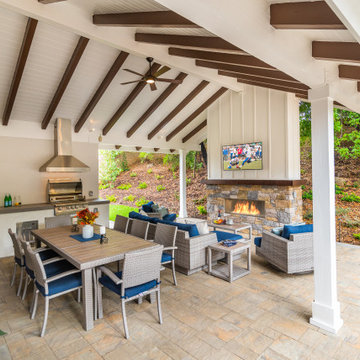
This home had an existing pool that badly needed to be remodeled along with needing a space to entertain while protected from the outdoor elements. The pool was remodeled by integrating a new custom spa with water feature, updating all of the materials & finishes around the pool, and changing the entry into the pool with a new baja shelf. A large California room patio cover integrates a fireplace, outdoor kitchen with dining area, and lounge area for conversating, relaxing, and watching TV. A putting green was incorporated on the side yard as a bonus feature for increased entertainment.
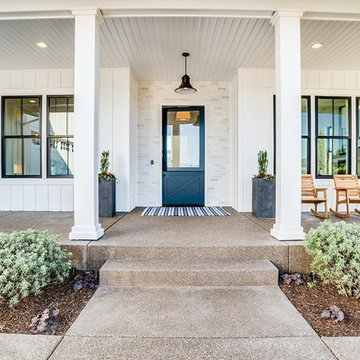
Idée de décoration pour un grand porche d'entrée de maison avant champêtre avec une dalle de béton et une extension de toiture.
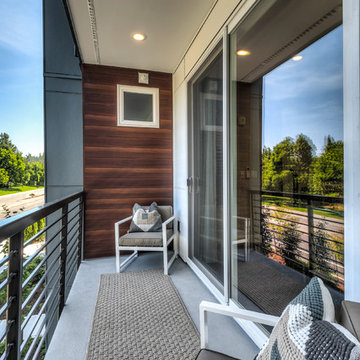
Cette image montre un petit balcon design avec une extension de toiture et un garde-corps en métal.

Birchwood Construction had the pleasure of working with Jonathan Lee Architects to revitalize this beautiful waterfront cottage. Located in the historic Belvedere Club community, the home's exterior design pays homage to its original 1800s grand Southern style. To honor the iconic look of this era, Birchwood craftsmen cut and shaped custom rafter tails and an elegant, custom-made, screen door. The home is framed by a wraparound front porch providing incomparable Lake Charlevoix views.
The interior is embellished with unique flat matte-finished countertops in the kitchen. The raw look complements and contrasts with the high gloss grey tile backsplash. Custom wood paneling captures the cottage feel throughout the rest of the home. McCaffery Painting and Decorating provided the finishing touches by giving the remodeled rooms a fresh coat of paint.
Photo credit: Phoenix Photographic
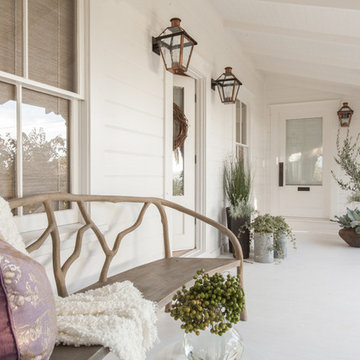
Patricia Chang
Idées déco pour un porche d'entrée de maison latéral campagne de taille moyenne avec une dalle de béton et une extension de toiture.
Idées déco pour un porche d'entrée de maison latéral campagne de taille moyenne avec une dalle de béton et une extension de toiture.
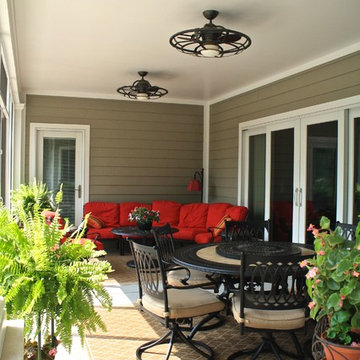
Large covered and screened-in back patio offers both seating and dining space.
Exemple d'une terrasse arrière chic de taille moyenne avec une dalle de béton et une extension de toiture.
Exemple d'une terrasse arrière chic de taille moyenne avec une dalle de béton et une extension de toiture.
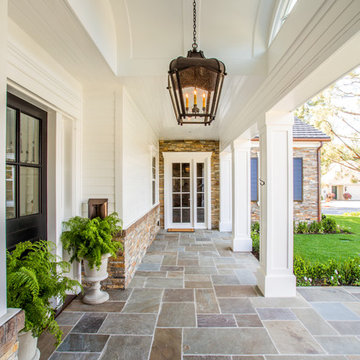
Inspiration pour un porche d'entrée de maison traditionnel avec une extension de toiture.
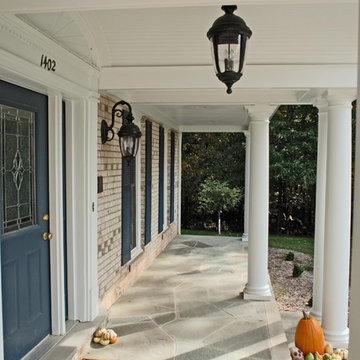
A formal colonial porch with composite trim & moldings.
Cette image montre un porche d'entrée de maison avant traditionnel de taille moyenne avec des pavés en pierre naturelle et une extension de toiture.
Cette image montre un porche d'entrée de maison avant traditionnel de taille moyenne avec des pavés en pierre naturelle et une extension de toiture.
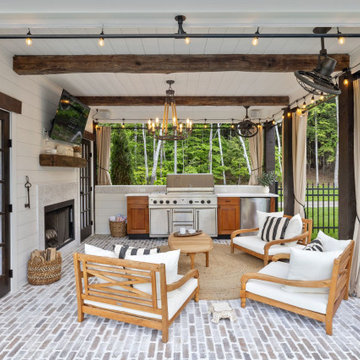
Idées déco pour une terrasse arrière campagne avec des pavés en brique et une extension de toiture.
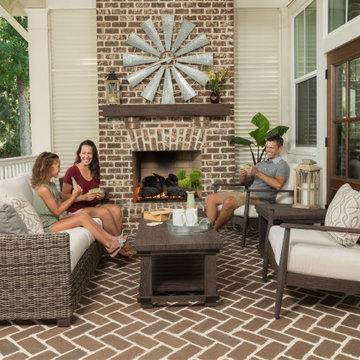
Mix of modern and wicker patio furniture made by Ebel. Sold at American Sale.
Idées déco pour une terrasse arrière de taille moyenne avec une cheminée, des pavés en brique et une extension de toiture.
Idées déco pour une terrasse arrière de taille moyenne avec une cheminée, des pavés en brique et une extension de toiture.
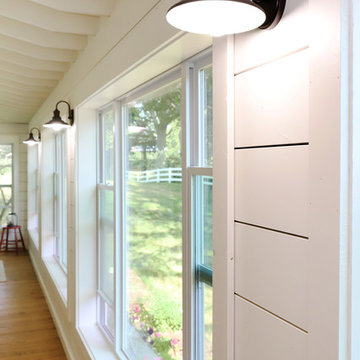
The owners of this beautiful historic farmhouse had been painstakingly restoring it bit by bit. One of the last items on their list was to create a wrap-around front porch to create a more distinct and obvious entrance to the front of their home.
Aside from the functional reasons for the new porch, our client also had very specific ideas for its design. She wanted to recreate her grandmother’s porch so that she could carry on the same wonderful traditions with her own grandchildren someday.
Key requirements for this front porch remodel included:
- Creating a seamless connection to the main house.
- A floorplan with areas for dining, reading, having coffee and playing games.
- Respecting and maintaining the historic details of the home and making sure the addition felt authentic.
Upon entering, you will notice the authentic real pine porch decking.
Real windows were used instead of three season porch windows which also have molding around them to match the existing home’s windows.
The left wing of the porch includes a dining area and a game and craft space.
Ceiling fans provide light and additional comfort in the summer months. Iron wall sconces supply additional lighting throughout.
Exposed rafters with hidden fasteners were used in the ceiling.
Handmade shiplap graces the walls.
On the left side of the front porch, a reading area enjoys plenty of natural light from the windows.
The new porch blends perfectly with the existing home much nicer front facade. There is a clear front entrance to the home, where previously guests weren’t sure where to enter.
We successfully created a place for the client to enjoy with her future grandchildren that’s filled with nostalgic nods to the memories she made with her own grandmother.
"We have had many people who asked us what changed on the house but did not know what we did. When we told them we put the porch on, all of them made the statement that they did not notice it was a new addition and fit into the house perfectly.”
– Homeowner
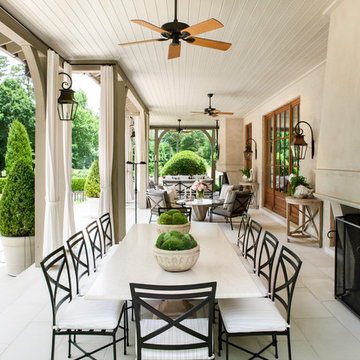
Photography by Erica George Dines
Cette photo montre une terrasse chic avec une extension de toiture et une cheminée.
Cette photo montre une terrasse chic avec une extension de toiture et une cheminée.
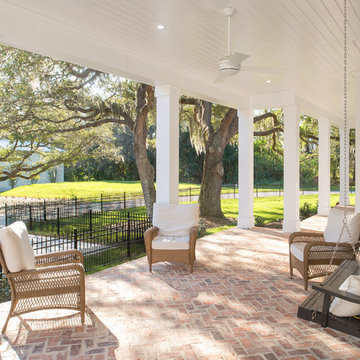
Seamus Payne
Inspiration pour un porche d'entrée de maison avant rustique avec des pavés en brique et une extension de toiture.
Inspiration pour un porche d'entrée de maison avant rustique avec des pavés en brique et une extension de toiture.
Idées déco d'extérieurs beiges avec une extension de toiture
4







