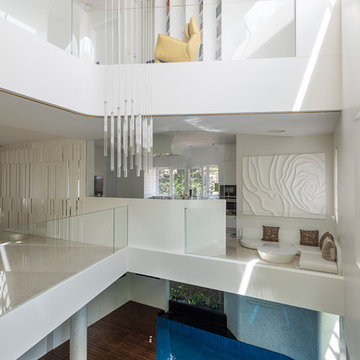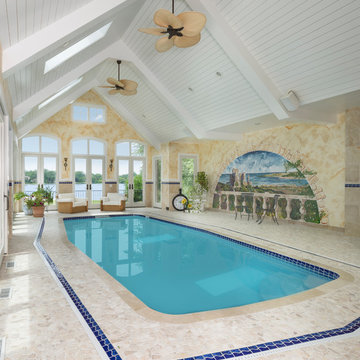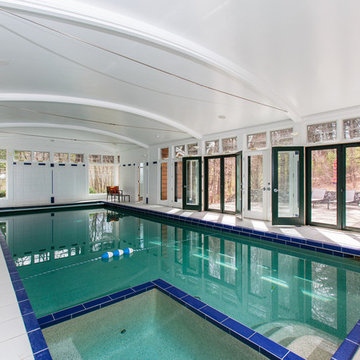Trier par :
Budget
Trier par:Populaires du jour
41 - 60 sur 253 photos
1 sur 3
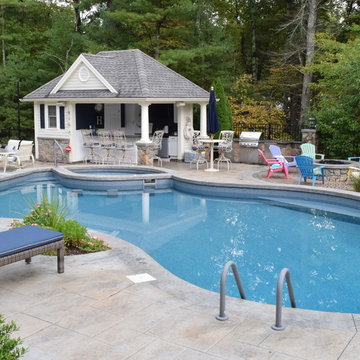
Inspiration pour une piscine arrière traditionnelle en forme de haricot de taille moyenne avec du béton estampé.
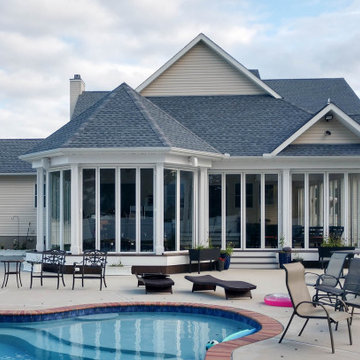
An open porch can be transformed into a space for year-round enjoyment with the addition of ActivWall Horizontal Folding Doors.
This custom porch required 47 glass panels and multiple different configurations. Now the porch is completely lit up with natural light, while still being completely sealed in to keep out the heat out in the summer and cold out in the winter.
Another unique point of this custom design are the fixed panels that enclose the existing columns and create the openings for the horizontal folding units.
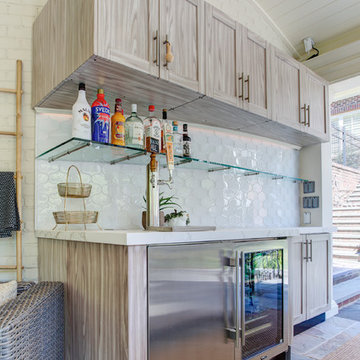
New View Photography
Cette photo montre un Abris de piscine et pool houses arrière chic de taille moyenne avec des pavés en pierre naturelle.
Cette photo montre un Abris de piscine et pool houses arrière chic de taille moyenne avec des pavés en pierre naturelle.
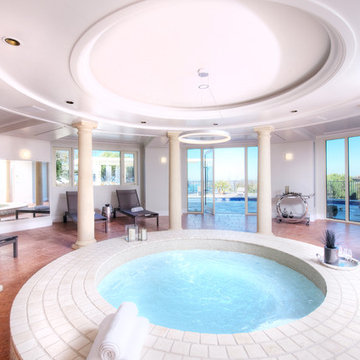
Astonishing luxury and resort-like amenities in this gated, entirely private, and newly-refinished, approximately 14,000 square foot residence on approximately 1.4 level acres.
The living quarters comprise the five-bedroom, five full, and three half-bath main residence; the separate two-level, one bedroom, one and one-half bath guest house with kitchenette; and the separate one bedroom, one bath au pair apartment.
The luxurious amenities include the curved pool, spa, sauna and steam room, tennis court, large level lawns and manicured gardens, recreation/media room with adjacent wine cellar, elevator to all levels of the main residence, four-car enclosed garage, three-car carport, and large circular motor court.
The stunning main residence provides exciting entry doors and impressive foyer with grand staircase and chandelier, large formal living and dining rooms, paneled library, and dream-like kitchen/family area. The en-suite bedrooms are large with generous closet space and the master suite offers a huge lounge and fireplace.
The sweeping views from this property include Mount Tamalpais, Sausalito, Golden Gate Bridge, San Francisco, and the East Bay. Few homes in Marin County can offer the rare combination of privacy, captivating views, and resort-like amenities in newly finished, modern detail.
Total of seven bedrooms, seven full, and four half baths.
185 Gimartin Drive Tiburon CA
Presented by Bill Bullock and Lydia Sarkissian
Decker Bullock Sotheby's International Realty
www.deckerbullocksir.com
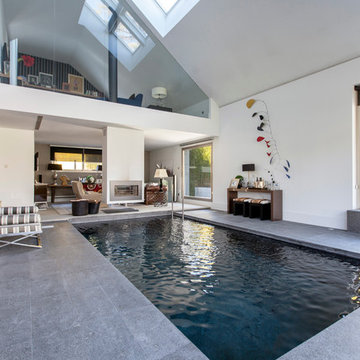
Lupe Clemente Fotografía
Idées déco pour une très grande piscine contemporaine rectangle.
Idées déco pour une très grande piscine contemporaine rectangle.
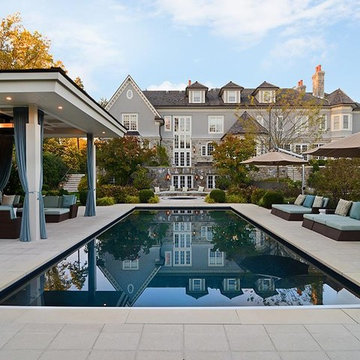
Pool house, pool and outdoor entertaining areas.
Cette photo montre un très grand Abris de piscine et pool houses arrière chic rectangle avec des pavés en béton.
Cette photo montre un très grand Abris de piscine et pool houses arrière chic rectangle avec des pavés en béton.
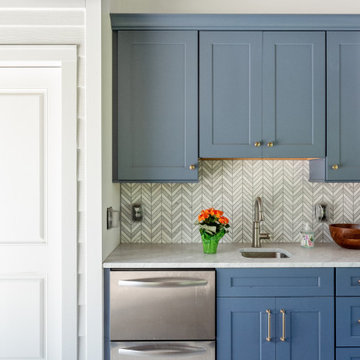
Aménagement d'un grand Abris de piscine et pool houses arrière contemporain rectangle avec du carrelage.
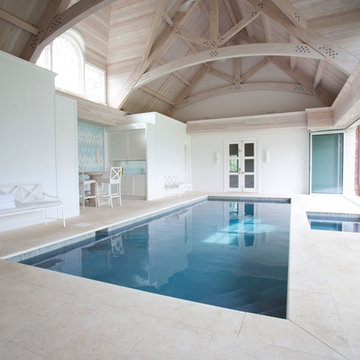
Inspiration pour une très grande piscine minimaliste sur mesure avec des pavés en pierre naturelle.
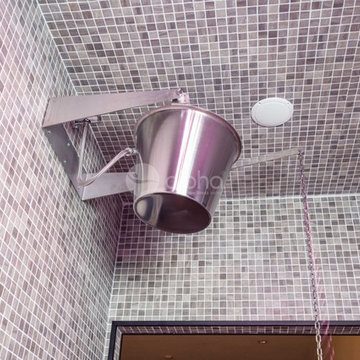
Ambient Elements creates conscious designs for innovative spaces by combining superior craftsmanship, advanced engineering and unique concepts while providing the ultimate wellness experience. We design and build outdoor kitchens, saunas, infrared saunas, steam rooms, hammams, cryo chambers, salt rooms, snow rooms and many other hyperthermic conditioning modalities.
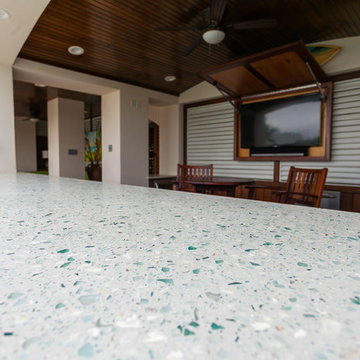
Manufacturer of custom recycled glass counter tops and landscape glass aggregate. The countertops are individually handcrafted and customized, using 100% recycled glass and diverting tons of glass from our landfills. The epoxy used is Low VOC (volatile organic compounds) and emits no off gassing. The newest product base is a high density, UV protected concrete. We now have indoor and outdoor options. As with the resin, the concrete offer the same creative aspects through glass choices.
Recycled glass used we Bombay liquor bottles, Coke bottle green, oyster shells and "urban" glass w/ mirror
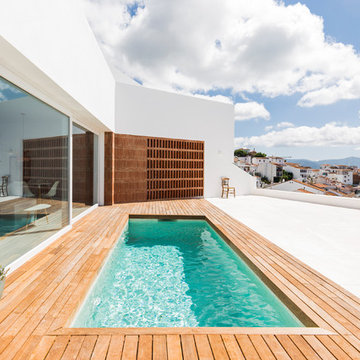
cris beltran
Aménagement d'une petite piscine latérale méditerranéenne rectangle avec une terrasse en bois.
Aménagement d'une petite piscine latérale méditerranéenne rectangle avec une terrasse en bois.
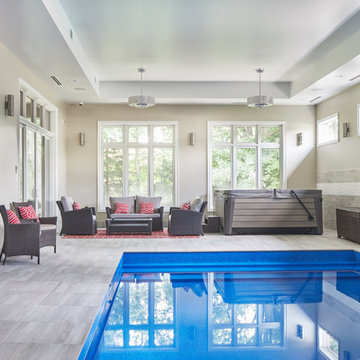
With ample poolside storage and tranquil seating and lounging areas, this space is perfect for relaxing, cooling off and enjoying some quality R & R.
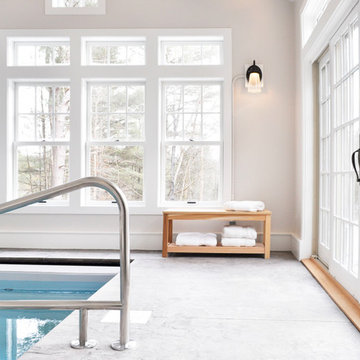
The addition we designed for this indoor therapy pool blends seamlessly with the existing traditional home. The heated floors and 102 degree water therapy pool make for welcome retreat all year round, even in Vermont winters. The addition was constructed with Structural Insulated Panels (SIPS) for maximum R-value and minimum air penetration in order to maintain 90 degree air temperature year round.
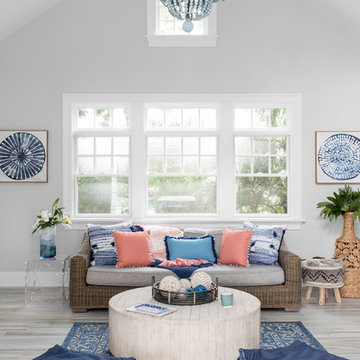
Raquel Langworthy
Cette photo montre une piscine arrière bord de mer en forme de haricot de taille moyenne avec des pavés en pierre naturelle.
Cette photo montre une piscine arrière bord de mer en forme de haricot de taille moyenne avec des pavés en pierre naturelle.
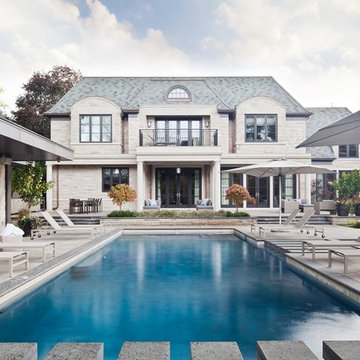
Aménagement d'un Abris de piscine et pool houses arrière classique rectangle avec des pavés en béton.
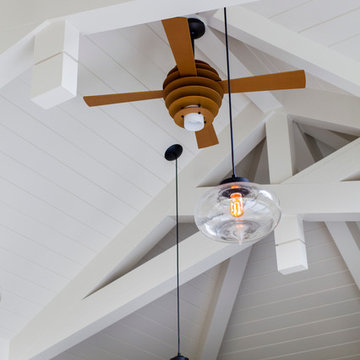
Sean Litchfield
Réalisation d'un Abris de piscine et pool houses arrière design.
Réalisation d'un Abris de piscine et pool houses arrière design.
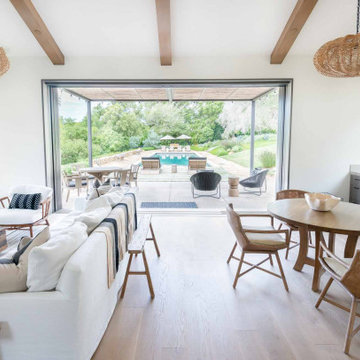
Aménagement d'un Abris de piscine et pool houses arrière moderne rectangle avec des pavés en pierre naturelle.
Idées déco d'extérieurs blancs avec un abri de piscine
3





