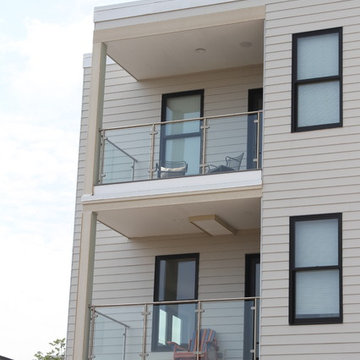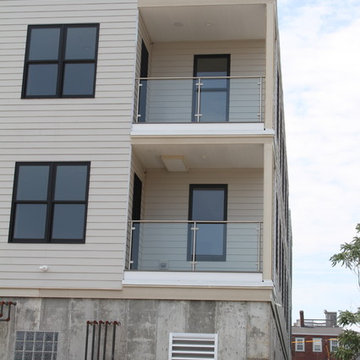Idées déco d'extérieurs blancs avec un garde-corps en matériaux mixtes
Trier par :
Budget
Trier par:Populaires du jour
41 - 60 sur 152 photos
1 sur 3
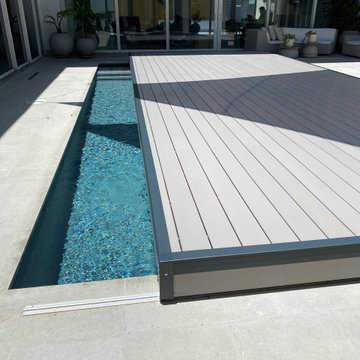
Automatic Pool Covers
The key feature of the PoolDeck is its ability to slide open and closed on its smooth mechanized track system. Even with a deck of this size, a motor is not necessary for the easy-to-use retractable pool cover. However, the homeowners opted to install whisper motors allowing the PoolDeck to function as an automatic pool cover that opens at the touch of a button.
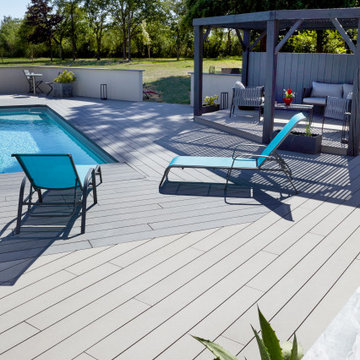
Cedral-Terrassendielen sind in 4 Farben und 2 Breiten erhältlich, so dass Sie Ihre Terrasse ganz nach Ihrem Geschmack gestalten können, wobei Ihrer Kreativität keine Grenzen gesetzt sind!
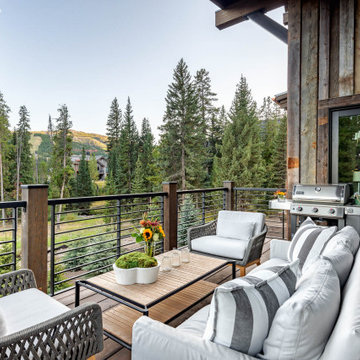
Idée de décoration pour une terrasse chalet de taille moyenne avec un garde-corps en matériaux mixtes.
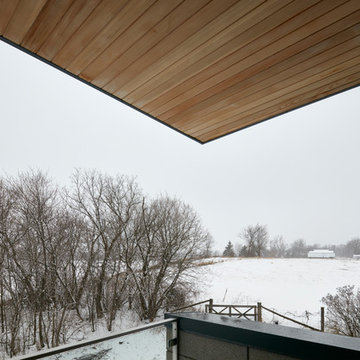
The client’s brief was to create a space reminiscent of their beloved downtown Chicago industrial loft, in a rural farm setting, while incorporating their unique collection of vintage and architectural salvage. The result is a custom designed space that blends life on the farm with an industrial sensibility.
The new house is located on approximately the same footprint as the original farm house on the property. Barely visible from the road due to the protection of conifer trees and a long driveway, the house sits on the edge of a field with views of the neighbouring 60 acre farm and creek that runs along the length of the property.
The main level open living space is conceived as a transparent social hub for viewing the landscape. Large sliding glass doors create strong visual connections with an adjacent barn on one end and a mature black walnut tree on the other.
The house is situated to optimize views, while at the same time protecting occupants from blazing summer sun and stiff winter winds. The wall to wall sliding doors on the south side of the main living space provide expansive views to the creek, and allow for breezes to flow throughout. The wrap around aluminum louvered sun shade tempers the sun.
The subdued exterior material palette is defined by horizontal wood siding, standing seam metal roofing and large format polished concrete blocks.
The interiors were driven by the owners’ desire to have a home that would properly feature their unique vintage collection, and yet have a modern open layout. Polished concrete floors and steel beams on the main level set the industrial tone and are paired with a stainless steel island counter top, backsplash and industrial range hood in the kitchen. An old drinking fountain is built-in to the mudroom millwork, carefully restored bi-parting doors frame the library entrance, and a vibrant antique stained glass panel is set into the foyer wall allowing diffused coloured light to spill into the hallway. Upstairs, refurbished claw foot tubs are situated to view the landscape.
The double height library with mezzanine serves as a prominent feature and quiet retreat for the residents. The white oak millwork exquisitely displays the homeowners’ vast collection of books and manuscripts. The material palette is complemented by steel counter tops, stainless steel ladder hardware and matte black metal mezzanine guards. The stairs carry the same language, with white oak open risers and stainless steel woven wire mesh panels set into a matte black steel frame.
The overall effect is a truly sublime blend of an industrial modern aesthetic punctuated by personal elements of the owners’ storied life.
Photography: James Brittain
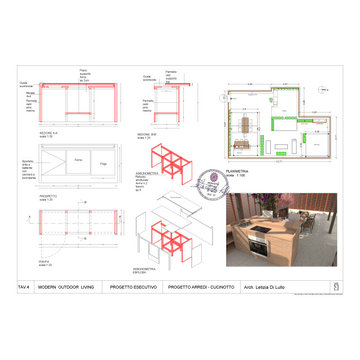
Realizzazione di una terrazza verde, con progetto di una cucina, solarium, e zona living, progettazione del verde e del lighting
Aménagement d'un toit terrasse sur le toit contemporain de taille moyenne avec une cuisine d'été, une pergola et un garde-corps en matériaux mixtes.
Aménagement d'un toit terrasse sur le toit contemporain de taille moyenne avec une cuisine d'été, une pergola et un garde-corps en matériaux mixtes.
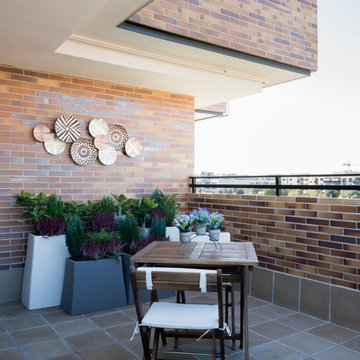
Idée de décoration pour un balcon design d'appartement avec une extension de toiture et un garde-corps en matériaux mixtes.
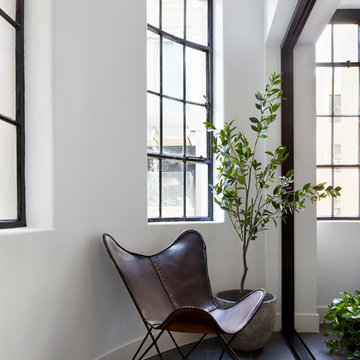
Apartment fitout, gutted and refurbished. An indoor outdoor space open to the breeze and sun- winter garden
Photographer: Tatjana Plitt Photography
Exemple d'un petit balcon tendance avec des plantes en pot, une extension de toiture et un garde-corps en matériaux mixtes.
Exemple d'un petit balcon tendance avec des plantes en pot, une extension de toiture et un garde-corps en matériaux mixtes.
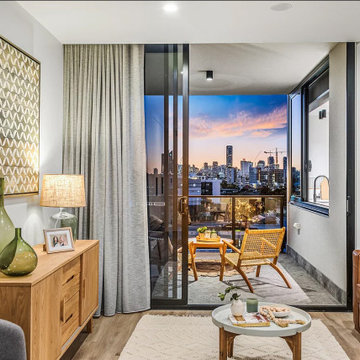
Cette photo montre un petit balcon scandinave avec des solutions pour vis-à-vis, une extension de toiture et un garde-corps en matériaux mixtes.
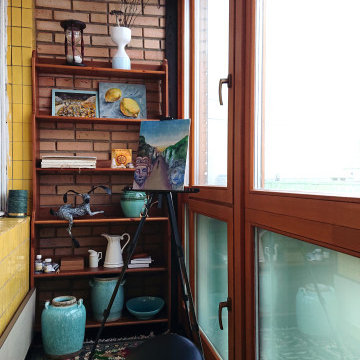
Exemple d'un grand balcon éclectique d'appartement avec un garde-corps en matériaux mixtes.
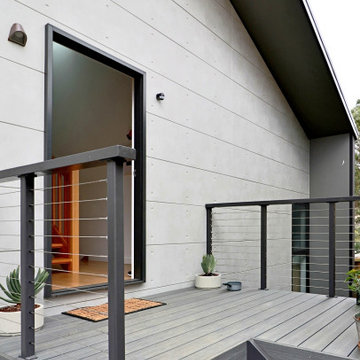
Idées déco pour une terrasse contemporaine avec une cour, aucune couverture et un garde-corps en matériaux mixtes.
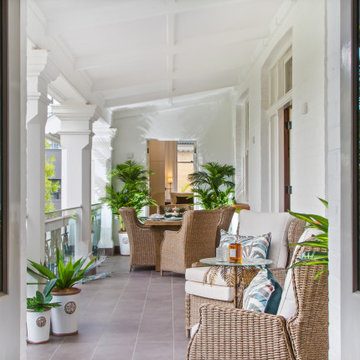
Cette image montre un balcon ethnique de taille moyenne et d'appartement avec une extension de toiture et un garde-corps en matériaux mixtes.
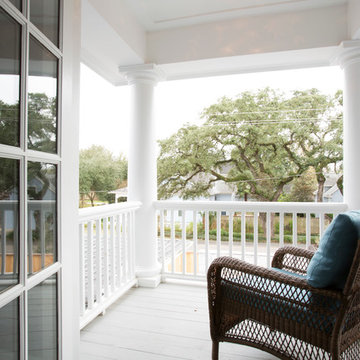
Exquisite upstairs personal patio with custom columns.
www.felixsanchez.com
Aménagement d'un très grand porche d'entrée de maison classique avec des colonnes, une terrasse en bois, une extension de toiture et un garde-corps en matériaux mixtes.
Aménagement d'un très grand porche d'entrée de maison classique avec des colonnes, une terrasse en bois, une extension de toiture et un garde-corps en matériaux mixtes.
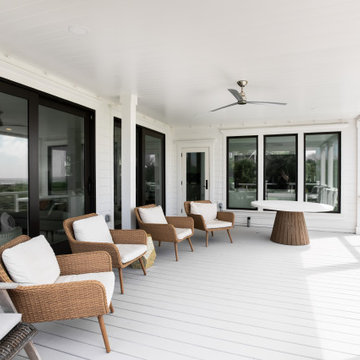
Exemple d'une terrasse arrière et au premier étage bord de mer de taille moyenne avec une extension de toiture et un garde-corps en matériaux mixtes.
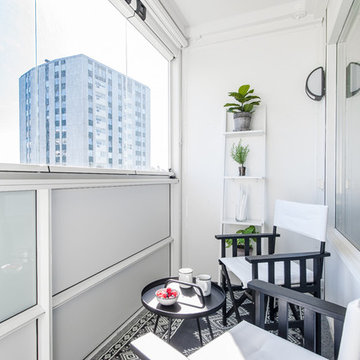
Idée de décoration pour un petit balcon nordique avec un garde-corps en matériaux mixtes.
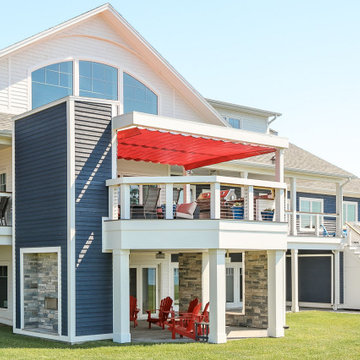
Working with sustainable architecture and design firm SableArc, ShadeFX manufactured a 20′ x 14′ manual shade in Arcade Fire Red. The canopy hardware was powder coated white to match the custom structure.
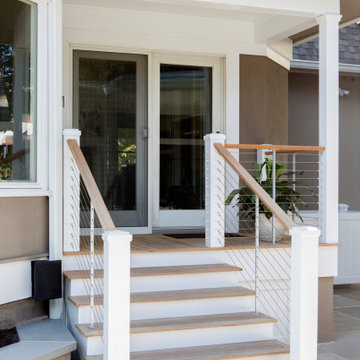
Our Princeton architects redesigned the rear porch to lead directly to the grilling and dining space. We matched the decking from the previous porch and added natural wood handrails with a cable railings system.
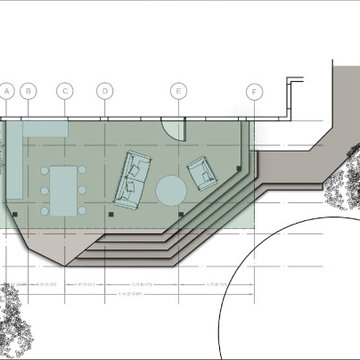
We created this 3D Render design of our client's outdoor space to replace his aging deck with a new deck, pergola, wrought iron fence, outdoor kitchen, and pool concrete area.
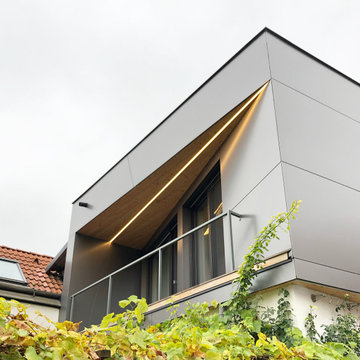
NACHHER: Im 40m2 großen Zubau befindet sich ein großes, barrierefreies Bad und ein helles Schlafzimmer mit Balkon und Ausblick auf den Garten.
Réalisation d'un petit balcon design avec une extension de toiture et un garde-corps en matériaux mixtes.
Réalisation d'un petit balcon design avec une extension de toiture et un garde-corps en matériaux mixtes.
Idées déco d'extérieurs blancs avec un garde-corps en matériaux mixtes
3





