Idées déco d'extérieurs blancs avec une pente, une colline ou un talus
Trier par :
Budget
Trier par:Populaires du jour
41 - 58 sur 58 photos
1 sur 3
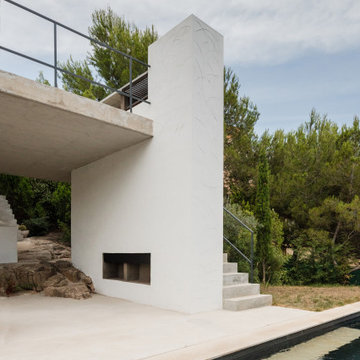
Aménagement d'une allée carrossable avec une cheminée et une pente, une colline ou un talus.
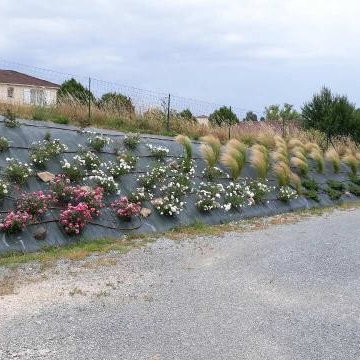
Idées déco pour un grand aménagement d'entrée ou allée de jardin classique avec une exposition ensoleillée, une pente, une colline ou un talus et du gravier.
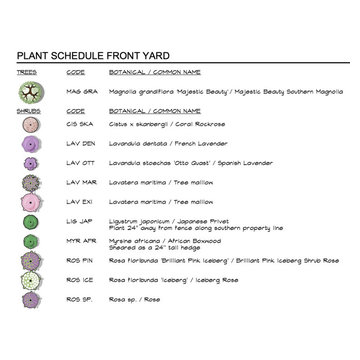
French Style Garden
Réalisation d'un grand xéropaysage tradition avec un mur de soutènement, une exposition ensoleillée, une pente, une colline ou un talus et des pavés en pierre naturelle.
Réalisation d'un grand xéropaysage tradition avec un mur de soutènement, une exposition ensoleillée, une pente, une colline ou un talus et des pavés en pierre naturelle.
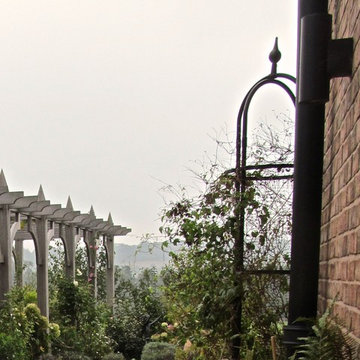
Sue Hayward
Cette photo montre un jardin chic avec une pente, une colline ou un talus.
Cette photo montre un jardin chic avec une pente, une colline ou un talus.
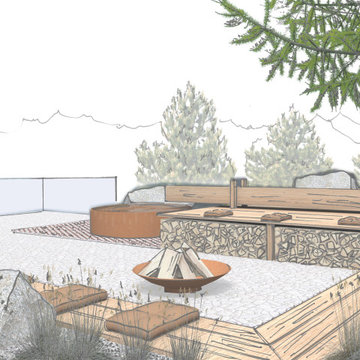
Aménagement d'un jardin montagne avec un foyer extérieur, une exposition ensoleillée, une pente, une colline ou un talus et une terrasse en bois.
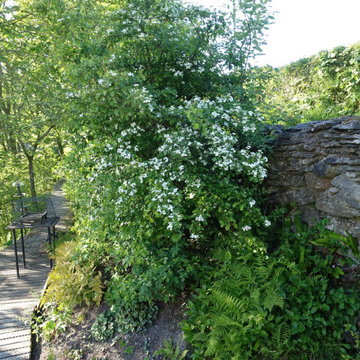
boardwalk through woodland with native hedging
Idées déco pour un jardin contemporain avec un chemin, une pente, une colline ou un talus et une terrasse en bois.
Idées déco pour un jardin contemporain avec un chemin, une pente, une colline ou un talus et une terrasse en bois.
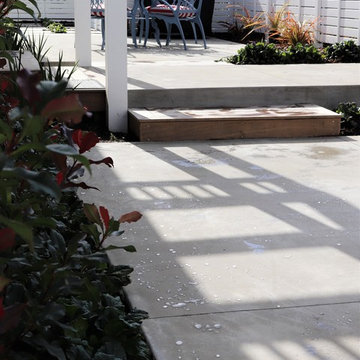
In the countryside not far from a popular west coast beach, this inter-generational family home is comprised of a main residence and three small individual buildings as the secondary residence. Following the strong lines of the architecture, and using the buildings as shelter from the wind, we designed a stepped fence to create an enclosed outdoor living area, linking a series of courtyards and decks together to manage the level changes of the site. While each small building has its own intimate outdoor space, these spaces combine to connect the three buildings into a whole home, providing space for the extended family to gather. The courtyards also incorporate a spa pool, barbeque, clothesline and utility area and outdoor shower for the grandchildren after those sandy visits to the beach.Referencing the colours of scandinavian coastal country homes, each of the three entry gates was painted a different feature colour, making it easy to guide guests and other visitors to the appropriate entrance. This palette was then repeated through the plantings and outdoor furnishings used. The plants chosen also incorporate a selection of New Zealand natives suitable to the site, a number of edible plants, and a selection of 'old favourites' that the clients had loved from their past gardens in Christchurch ... including photinia 'red robin', flowering cherry trees, wisteria and Compassion climbing roses.Outside of the protected courtyard, planting is minimal to allow the beautiful view over the wetland and wider landscape to capture full attention.This garden is still under development, the lawns are developing well and the next round of planting is about to begin.
Photos : Dee McQuillan

Aménagement d'un jardin avec un mur de soutènement, une exposition partiellement ombragée et une pente, une colline ou un talus.
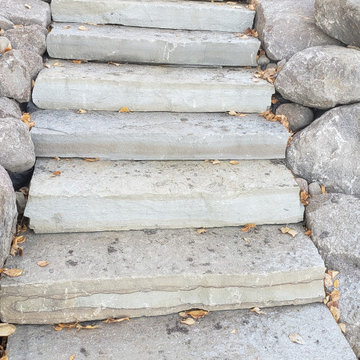
Natural Stone Steps
Exemple d'un petit jardin montagne avec une pente, une colline ou un talus.
Exemple d'un petit jardin montagne avec une pente, une colline ou un talus.
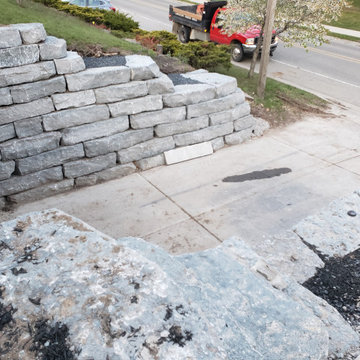
Inspiration pour une grande allée carrossable chalet avec un mur de soutènement, une pente, une colline ou un talus et des pavés en pierre naturelle.
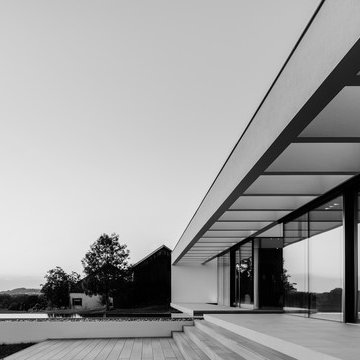
Aménagement d'un grand jardin moderne l'automne avec des solutions pour vis-à-vis et une pente, une colline ou un talus.
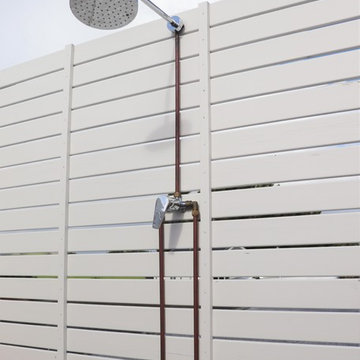
In the countryside not far from a popular west coast beach, this inter-generational family home is comprised of a main residence and three small individual buildings as the secondary residence. Following the strong lines of the architecture, and using the buildings as shelter from the wind, we designed a stepped fence to create an enclosed outdoor living area, linking a series of courtyards and decks together to manage the level changes of the site. While each small building has its own intimate outdoor space, these spaces combine to connect the three buildings into a whole home, providing space for the extended family to gather. The courtyards also incorporate a spa pool, barbeque, clothesline and utility area and outdoor shower for the grandchildren after those sandy visits to the beach.Referencing the colours of scandinavian coastal country homes, each of the three entry gates was painted a different feature colour, making it easy to guide guests and other visitors to the appropriate entrance. This palette was then repeated through the plantings and outdoor furnishings used. The plants chosen also incorporate a selection of New Zealand natives suitable to the site, a number of edible plants, and a selection of 'old favourites' that the clients had loved from their past gardens in Christchurch ... including photinia 'red robin', flowering cherry trees, wisteria and Compassion climbing roses.Outside of the protected courtyard, planting is minimal to allow the beautiful view over the wetland and wider landscape to capture full attention.This garden is still under development, the lawns are developing well and the next round of planting is about to begin.
Photos : Dee McQuillan
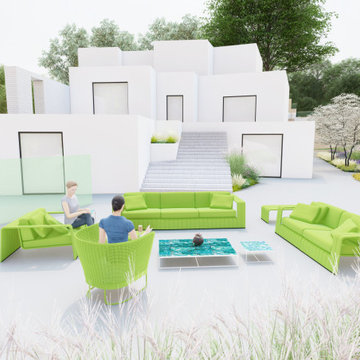
Cette image montre un très grand jardin minimaliste avec une pente, une colline ou un talus.
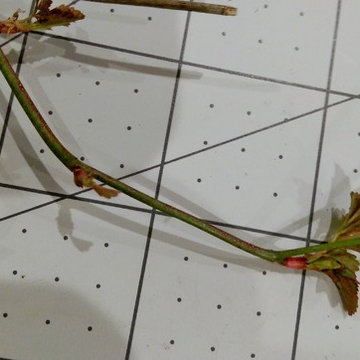
Idée de décoration pour un jardin avec un mur de soutènement, une exposition partiellement ombragée et une pente, une colline ou un talus.

Idées déco pour un jardin avec un mur de soutènement, une exposition partiellement ombragée et une pente, une colline ou un talus.

Cette image montre un jardin avec un mur de soutènement, une exposition partiellement ombragée et une pente, une colline ou un talus.
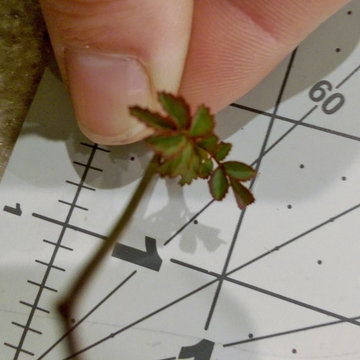
Exemple d'un jardin avec un mur de soutènement, une exposition partiellement ombragée et une pente, une colline ou un talus.
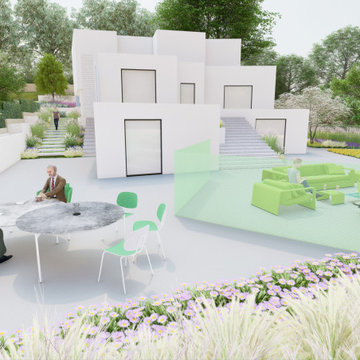
Inspiration pour un très grand jardin minimaliste avec une pente, une colline ou un talus.
Idées déco d'extérieurs blancs avec une pente, une colline ou un talus
3




