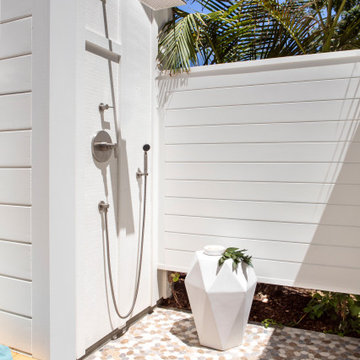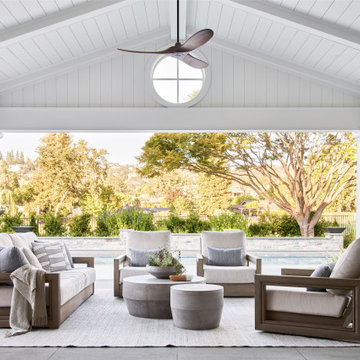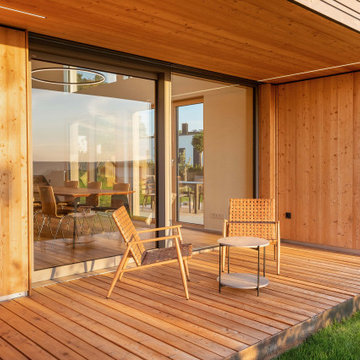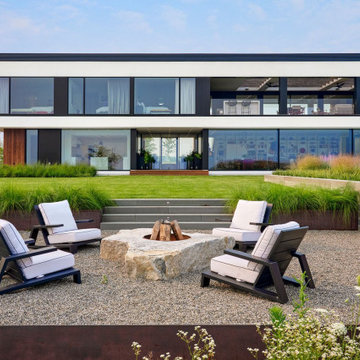Trier par :
Budget
Trier par:Populaires du jour
21 - 40 sur 53 888 photos
1 sur 3

Cette photo montre un très grand Abris de piscine et pool houses arrière chic.

Idée de décoration pour une grande terrasse arrière tradition avec des pavés en béton et une pergola.
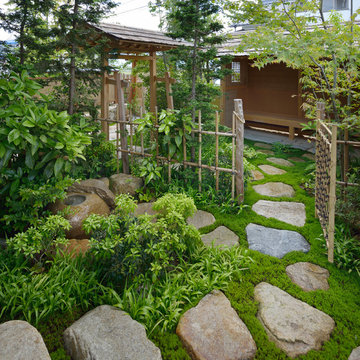
作庭 創造園 越智將人
Inspiration pour un aménagement d'entrée ou allée de jardin asiatique au printemps avec des pavés en pierre naturelle.
Inspiration pour un aménagement d'entrée ou allée de jardin asiatique au printemps avec des pavés en pierre naturelle.

Steve Hall @ Hedrich Blessing Photographers
Idées déco pour une terrasse sur le toit contemporaine.
Idées déco pour une terrasse sur le toit contemporaine.
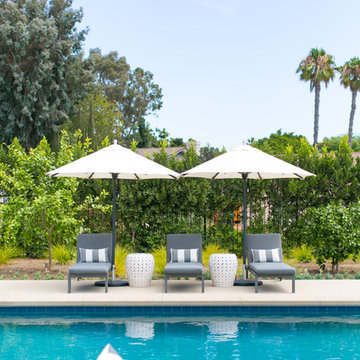
Photography: Ryan Garvin
Aménagement d'un grand couloir de nage arrière classique rectangle avec une dalle de béton.
Aménagement d'un grand couloir de nage arrière classique rectangle avec une dalle de béton.
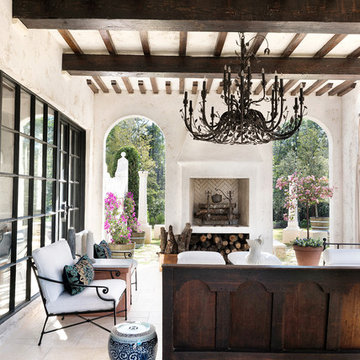
Idée de décoration pour un grand porche d'entrée de maison arrière méditerranéen avec un foyer extérieur.
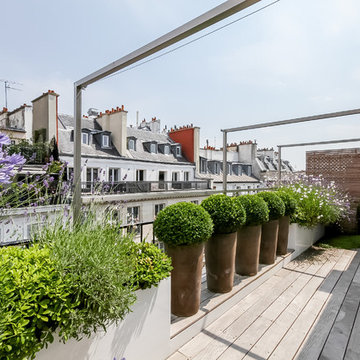
Idée de décoration pour un balcon design avec des plantes en pot et aucune couverture.

Hoi Ning Wong
Idée de décoration pour un jardin à la française tradition avec une exposition ensoleillée.
Idée de décoration pour un jardin à la française tradition avec une exposition ensoleillée.

Newton, MA front yard renovation. - Redesigned, and replanted, steep hillside with plantings and grasses that tolerate shade and partial sun. Added repurposed, reclaimed granite steps for access to lower lawn. - Sallie Hill Design | Landscape Architecture | 339-970-9058 | salliehilldesign.com | photo ©2013 Brian Hill

This small tract home backyard was transformed into a lively breathable garden. A new outdoor living room was created, with silver-grey brazilian slate flooring, and a smooth integral pewter colored concrete wall defining and retaining earth around it. A water feature is the backdrop to this outdoor room extending the flooring material (slate) into the vertical plane covering a wall that houses three playful stainless steel spouts that spill water into a large basin. Koi Fish, Gold fish and water plants bring a new mini ecosystem of life, and provide a focal point and meditational environment. The integral colored concrete wall begins at the main water feature and weaves to the south west corner of the yard where water once again emerges out of a 4” stainless steel channel; reinforcing the notion that this garden backs up against a natural spring. The stainless steel channel also provides children with an opportunity to safely play with water by floating toy boats down the channel. At the north eastern end of the integral colored concrete wall, a warm western red cedar bench extends perpendicular out from the water feature on the outside of the slate patio maximizing seating space in the limited size garden. Natural rusting Cor-ten steel fencing adds a layer of interest throughout the garden softening the 6’ high surrounding fencing and helping to carry the users eye from the ground plane up past the fence lines into the horizon; the cor-ten steel also acts as a ribbon, tie-ing the multiple spaces together in this garden. The plant palette uses grasses and rushes to further establish in the subconscious that a natural water source does exist. Planting was performed outside of the wire fence to connect the new landscape to the existing open space; this was successfully done by using perennials and grasses whose foliage matches that of the native hillside, blurring the boundary line of the garden and aesthetically extending the backyard up into the adjacent open space.
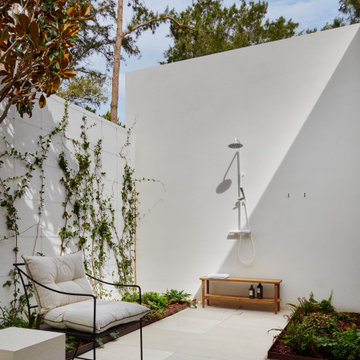
Cette image montre une terrasse avec une douche extérieure méditerranéenne avec du carrelage et aucune couverture.
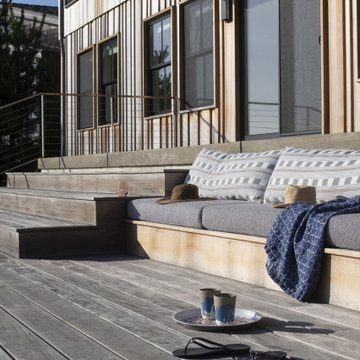
Contractor: Kevin F. Russo
Interiors: Anne McDonald Design
Photo: Scott Amundson
Idées déco pour une terrasse bord de mer.
Idées déco pour une terrasse bord de mer.
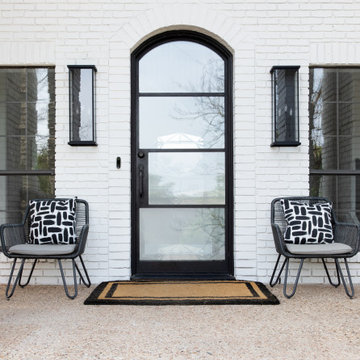
This beautiful home for a family of four got a refreshing new design, making it a true reflection of the homeowners' personalities. The living room was designed to look bright and spacious with a stunning custom white oak coffee table, stylish swivel chairs, and a comfortable pale peach sofa. An antique bejeweled snake light creates an attractive focal point encouraging fun conversations in the living room. In the kitchen, we upgraded the countertops and added a beautiful backsplash, and the dining area was painted a soothing sage green adding color and character to the space. One of the kids' bedrooms got a unique platform bed with a study and storage area below it. The second bedroom was designed with a custom day bed with stylish tassels and a beautiful bulletin board wall with a custom neon light for the young occupant to decorate at will. The guest room, with its earthy tones and textures, has a lovely "California casual" appeal, while the primary bedroom was designed like a haven for relaxation with black-out curtains, a statement chain link chandelier, and a beautiful custom bed. In the primary bath, we added a huge mirror, custom white oak cabinetry, and brass fixtures, creating a luxurious retreat!
---Project designed by Sara Barney’s Austin interior design studio BANDD DESIGN. They serve the entire Austin area and its surrounding towns, with an emphasis on Round Rock, Lake Travis, West Lake Hills, and Tarrytown.
For more about BANDD DESIGN, see here: https://bandddesign.com/
To learn more about this project, see here:
https://bandddesign.com/portfolio/whitemarsh-family-friendly-home-remodel/
Idées déco d'extérieurs blancs, de couleur bois
2






