Trier par :
Budget
Trier par:Populaires du jour
101 - 120 sur 3 277 photos
1 sur 3
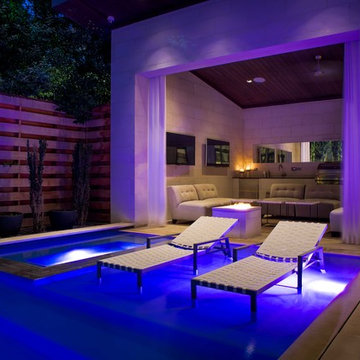
Idées déco pour un Abris de piscine et pool houses moderne de taille moyenne et rectangle avec une cour et une terrasse en bois.
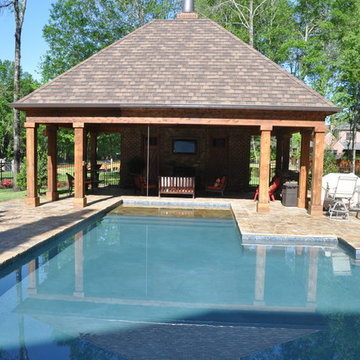
Idées déco pour une piscine arrière classique de taille moyenne et sur mesure avec des pavés en pierre naturelle.
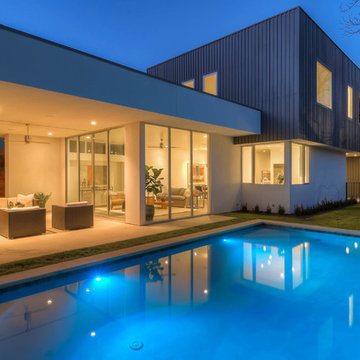
McCabe Development
Exemple d'une piscine arrière tendance de taille moyenne et rectangle avec une dalle de béton.
Exemple d'une piscine arrière tendance de taille moyenne et rectangle avec une dalle de béton.
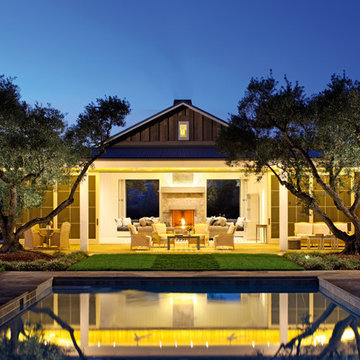
Photography by Erhard Pfeiffer © Rizzoli
Inspiration pour un Abris de piscine et pool houses traditionnel.
Inspiration pour un Abris de piscine et pool houses traditionnel.
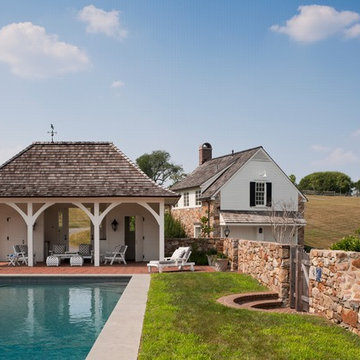
Tom Crane Photography
Aménagement d'un Abris de piscine et pool houses campagne rectangle avec des pavés en brique.
Aménagement d'un Abris de piscine et pool houses campagne rectangle avec des pavés en brique.
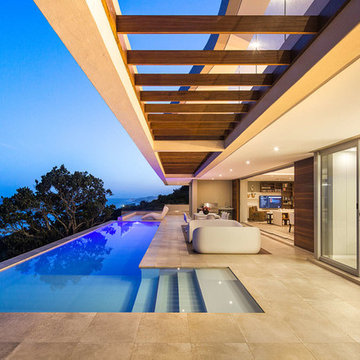
Floor: Unika Ecru 30x120.
Project by Metropole architects studio.
Idée de décoration pour un Abris de piscine et pool houses design en L.
Idée de décoration pour un Abris de piscine et pool houses design en L.
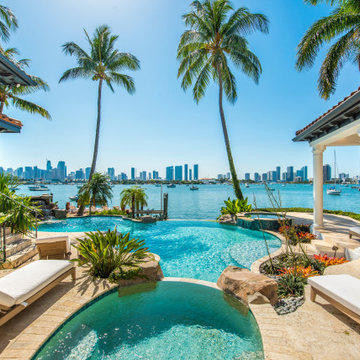
Welcome to Dream Coast Builders, your premier choice for beach house construction, home additions, home remodeling, and custom homes in Clearwater, FL. Our team specializes in creating stunning coastal properties that perfectly capture the essence of beachfront living.
At Dream Coast Builders, we understand the importance of creating spaces that reflect your unique style and preferences. Whether you're dreaming of a beach house with panoramic views of the ocean, a luxurious pool house for entertaining guests, or a custom home designed to meet your every need, we have the expertise to bring your vision to life.
With our comprehensive range of services, including exterior remodeling, construction services, and pool house design, we can handle every aspect of your project from start to finish. Our team of experienced professionals is dedicated to delivering exceptional results and ensuring your complete satisfaction.
When you choose Dream Coast Builders, you can trust that your project will be completed to the highest standards of quality and craftsmanship. From concept to completion, we'll work closely with you to turn your dreams into reality.
Contact us today to learn more about our services and schedule a consultation. Let us help you create the beach house of your dreams.
Contact Us Today to Embark on the Journey of Transforming Your Space Into a True Masterpiece.
https://dreamcoastbuilders.com
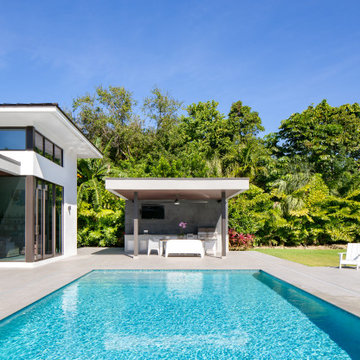
Idée de décoration pour une grande piscine arrière design rectangle avec des pavés en béton.
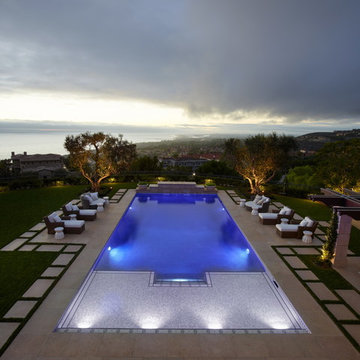
Cette image montre une grande piscine arrière méditerranéenne rectangle avec des pavés en béton.
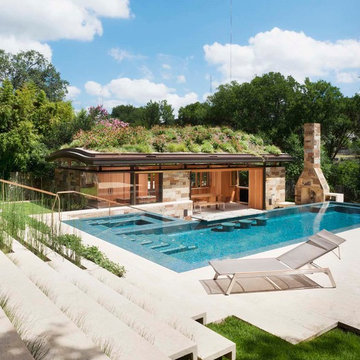
Folded concrete steps lead Down to the pool and Gathering spaces
Exemple d'une piscine arrière rétro en L.
Exemple d'une piscine arrière rétro en L.
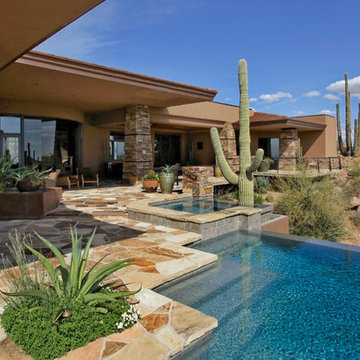
Southwest contemporary patio with infinity pool, hot tub, and flagstone flooring.
Architect: Urban Design Associates
Builder: Manship Builders
Interior Designer: Bess Jones Interiors
Photographer: Thompson Photographic
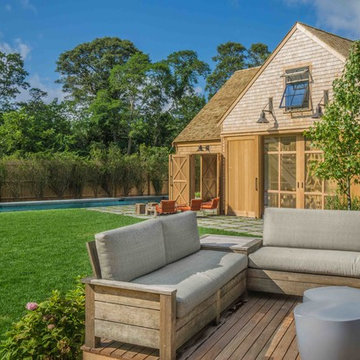
Pool house Landscape on Cape Cod
Cette photo montre un Abris de piscine et pool houses nature avec une terrasse en bois.
Cette photo montre un Abris de piscine et pool houses nature avec une terrasse en bois.
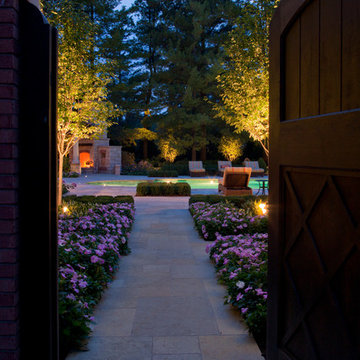
A custom cedar gate leads through a tall brick wall and hides the driveway from the pool terrace. Photo Credit: George Dzahristos
Exemple d'un Abris de piscine et pool houses arrière chic de taille moyenne et rectangle avec des pavés en pierre naturelle.
Exemple d'un Abris de piscine et pool houses arrière chic de taille moyenne et rectangle avec des pavés en pierre naturelle.
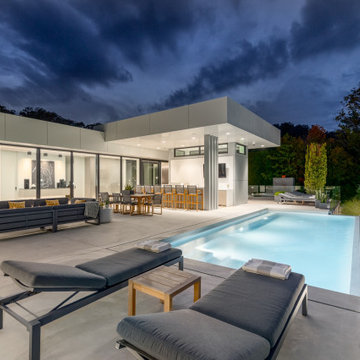
The owners wanted a small 12’ x 20’ pool so it would be easier to maintain. Also, having a shallow depth from 3.5’ to 5’ results in a smaller volume of water to heat, which encourages a longer pool season. The pool’s premium Sky Blue, Pebble Tec interior perfectly complements the Miami South Beach colour palette.
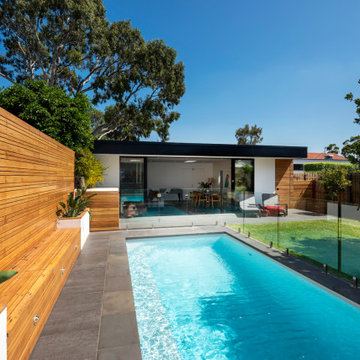
Flat roof pool pavilion to rear of property housing living and dining spaces, bathroom and covered outdoor seating area. Timber slat wall hides pool pumps and equipment, a vertical wall and pool seating/storage units. Rendered retaining walls provide an opportunity for planting within the pool area. Frameless glass pool fence
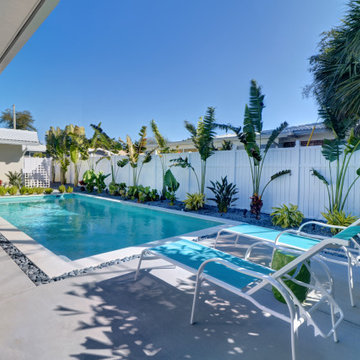
Black river rock and concrete slabs around modern pool with limestone coping
Cette image montre un petit Abris de piscine et pool houses arrière minimaliste avec du béton estampé.
Cette image montre un petit Abris de piscine et pool houses arrière minimaliste avec du béton estampé.
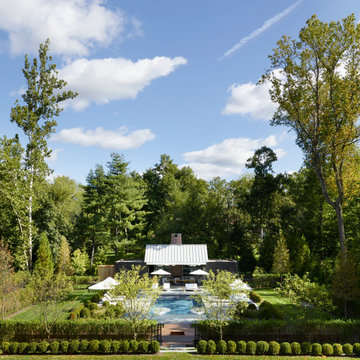
Cette photo montre un grand Abris de piscine et pool houses arrière moderne rectangle.
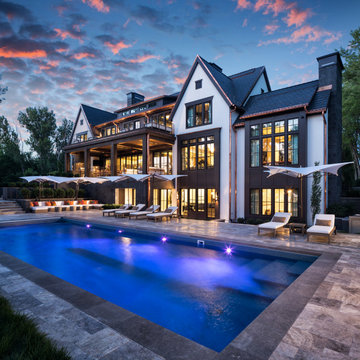
Newly constructed contemporary home on Lake Minnetonka in Orono, MN. This beautifully crafted home featured a custom pool with a travertine stone patio and walkway. The driveway is a combination of pavers in different materials, shapes, and colors.
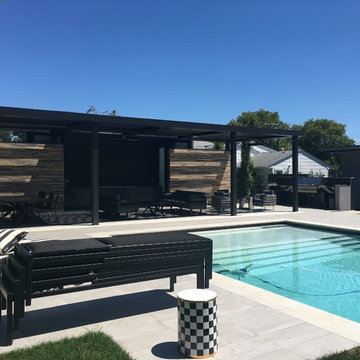
Cette image montre un grand Abris de piscine et pool houses arrière design rectangle avec du carrelage.
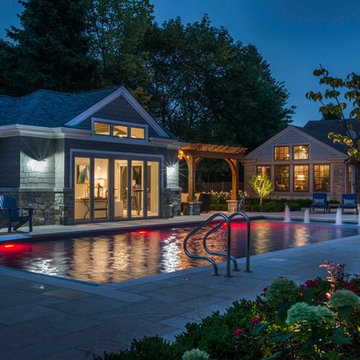
Request Free Quote
This swimming pool in Arlington Heights, Il measures 20'0" x 45'0", and the separate hot tub measures 7'0" x 9'0". A 6'0' x 20'0" sunshelf is adorned with bubbler water features. Automatic covers are on both the pool and hot tub. The pool finish is Ceramaquartz. The pool and spa coping are Valder's. Finally, for the kids there are basketball and volleyball systems. The fully-functional pool house is adjacent to the outdoor kitchen, which is covered by a lovely pergola.
Photos by Larry Huene
Idées déco d'extérieurs bleus avec un abri de piscine
6




