Trier par :
Budget
Trier par:Populaires du jour
1 - 20 sur 1 309 photos
1 sur 3
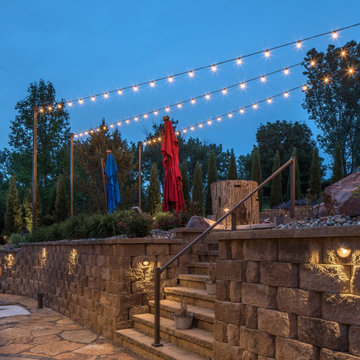
The bistro strands run the length of the west and south sides of the pool deck, both sets of strands start on either side of the pool house and end at custom steel posts in the landscape. We engineered the steel posts, altered their height to accommodate the open umbrellas during the day, and made them durable enough to withstand high winds.
We staggered path lights to illuminate the steps from the patio to the pool and make it safer to navigate at night.
Learn more about the lighting design: https://www.mckaylighting.com/blog/outdoor-pool-lighting-design-with-bistro-string-lights-omaha
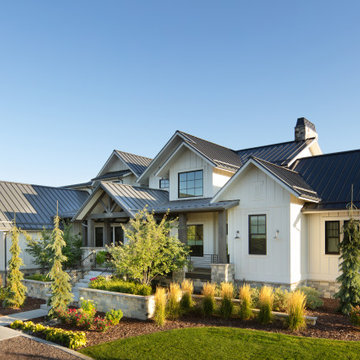
Modern Farmhouse front yard landscape
Idées déco pour une grande allée carrossable avant campagne avec un mur de soutènement, une exposition partiellement ombragée et du gravier.
Idées déco pour une grande allée carrossable avant campagne avec un mur de soutènement, une exposition partiellement ombragée et du gravier.
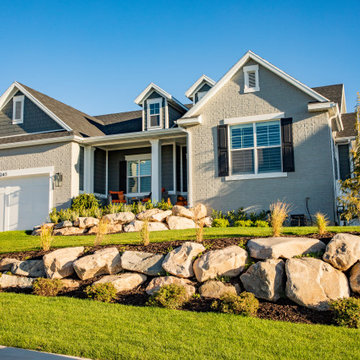
Adding retaining walls to the front yard helps create dimension and flat spaces.
Réalisation d'un jardin avant tradition avec un mur de soutènement, des pavés en béton et une clôture en vinyle.
Réalisation d'un jardin avant tradition avec un mur de soutènement, des pavés en béton et une clôture en vinyle.
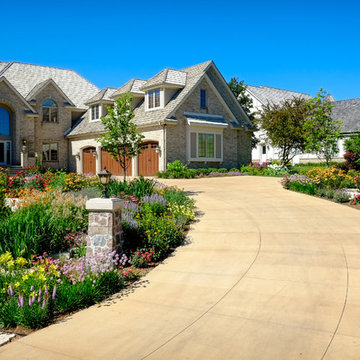
Multiple large planting beds provide visual balance to the new driveway.
Westhauser Photography
Idées déco pour une grande allée carrossable avant classique l'été avec des pavés en pierre naturelle, un mur de soutènement et une exposition ensoleillée.
Idées déco pour une grande allée carrossable avant classique l'été avec des pavés en pierre naturelle, un mur de soutènement et une exposition ensoleillée.
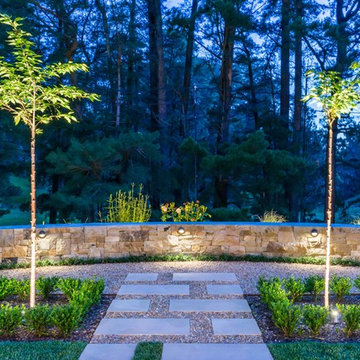
These classic surface mounted step lights create a lovely wash and accentuate the curve and texture of this wall.
Exemple d'un jardin à la française tendance de taille moyenne avec un mur de soutènement, une exposition ensoleillée et des pavés en pierre naturelle.
Exemple d'un jardin à la française tendance de taille moyenne avec un mur de soutènement, une exposition ensoleillée et des pavés en pierre naturelle.
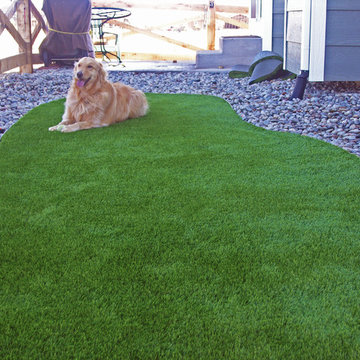
Artificial grass requires no mowing, watering, or fertilizing. Dog urine won't stain or discolor the artificial grass. Clean ups on artificial grass are easier than on natural grass. If you're tired of re-sodding year after year due to your dogs then consider an artificial grass dog run from PlushGrass. Additionally, your dog(s) won't track dust or mud into the house with an artificial lawn or dog run area.
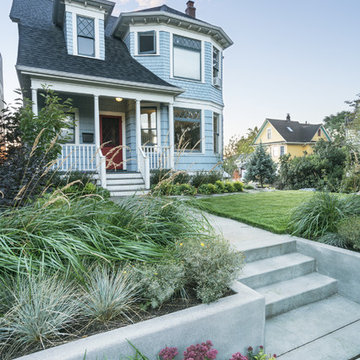
Landscape contracting by Avid Landscape.
Concrete by Concrete Dreams and Foundations.
Photograph by Meghan Montgomery.
Inspiration pour un jardin avant traditionnel de taille moyenne avec un mur de soutènement et une exposition ensoleillée.
Inspiration pour un jardin avant traditionnel de taille moyenne avec un mur de soutènement et une exposition ensoleillée.
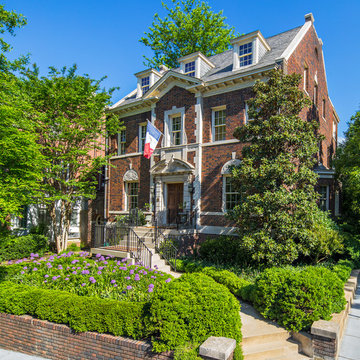
Cette photo montre un jardin à la française avant chic avec un mur de soutènement.
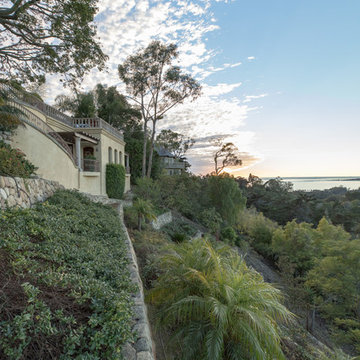
Set on a steeply sloped hillside, the site's terraced landscape is supported by a series of natural stone retaining walls and a carefully engineered drainage system.
Design | Erin Carroll Landscape Architect
Photography | Kurt Jordan Photography
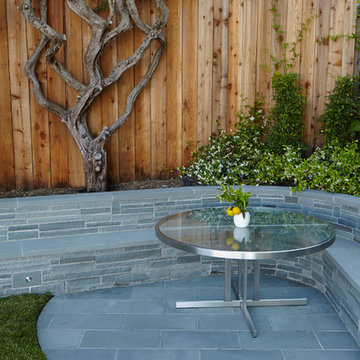
Closer view of the patio table and built-in bluestone bench.
Inspiration pour un petit jardin arrière design avec un mur de soutènement et des pavés en pierre naturelle.
Inspiration pour un petit jardin arrière design avec un mur de soutènement et des pavés en pierre naturelle.
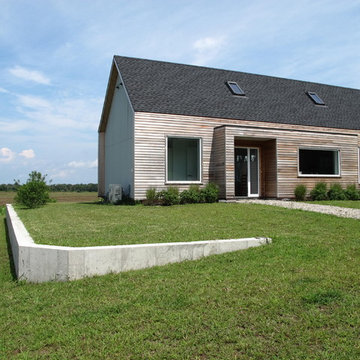
Two poured in place concrete retaining walls create terraces around the property. These retaining walls and a swale along the property line ensure that water runoff is redirected on site, an important element for this LEED Gold certified property.
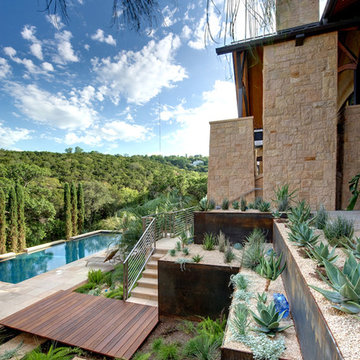
Idée de décoration pour un grand xéropaysage minimaliste avec un mur de soutènement, une exposition ensoleillée, une pente, une colline ou un talus et des pavés en béton.
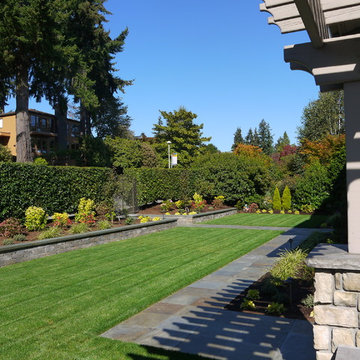
The improvements included regrading and adding steps, a seatwall, lower maintenance plantings with year round interest, lighting, and a lawn perfect for kicking the soccer ball.
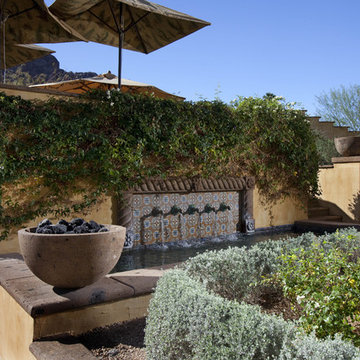
Barbeque terrace screened by water feature and fire bowls.
Cette photo montre un jardin sud-ouest américain avec un mur de soutènement.
Cette photo montre un jardin sud-ouest américain avec un mur de soutènement.
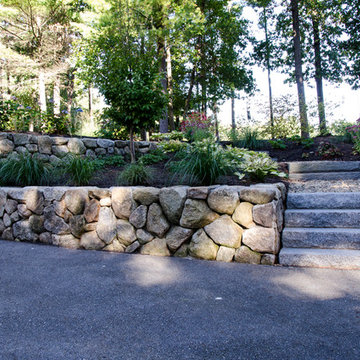
Aménagement d'un jardin avant classique de taille moyenne avec un mur de soutènement, une exposition partiellement ombragée et du gravier.
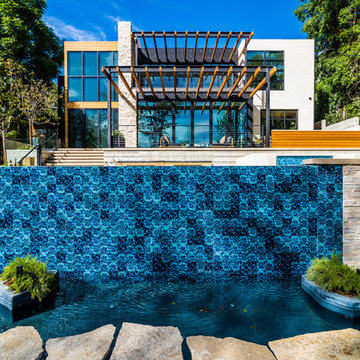
PC : Cristopher Nolasco • Landscape Design : Ecocentrix Landscape Architecture
Réalisation d'un jardin à la française arrière design de taille moyenne et l'été avec un mur de soutènement, une exposition partiellement ombragée et des pavés en béton.
Réalisation d'un jardin à la française arrière design de taille moyenne et l'été avec un mur de soutènement, une exposition partiellement ombragée et des pavés en béton.
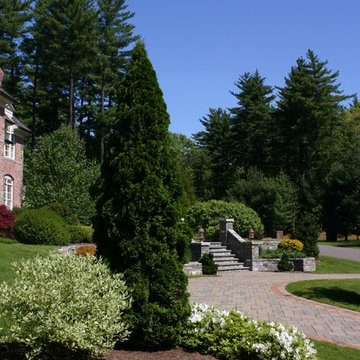
Cette photo montre un jardin à la française arrière chic de taille moyenne et au printemps avec un mur de soutènement, une exposition partiellement ombragée et un paillis.
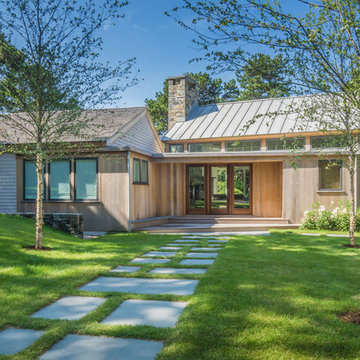
This contemporary home is located on Cape Cod in Orleans Massachusetts. The landscape design features a bluestone walkway, River Birch, granite retaining wall, an Ipe deck and an ocean view. The home was a complete renovation designed in a modern style. It's open floor plan and large floor to ceiling windows provide an unencumbered view of the natural surroundings.
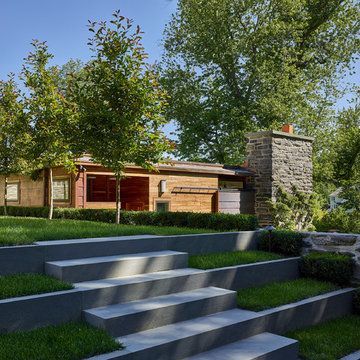
Photographer: Jeffrey Totaro
Cette image montre un jardin design l'été avec un mur de soutènement, une exposition partiellement ombragée, une pente, une colline ou un talus et des pavés en pierre naturelle.
Cette image montre un jardin design l'été avec un mur de soutènement, une exposition partiellement ombragée, une pente, une colline ou un talus et des pavés en pierre naturelle.
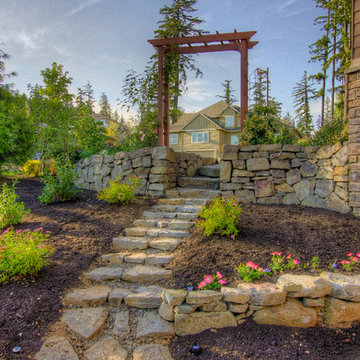
Inspiration pour un jardin traditionnel avec un mur de soutènement.
Idées déco d'extérieurs bleus avec un mur de soutènement
1




