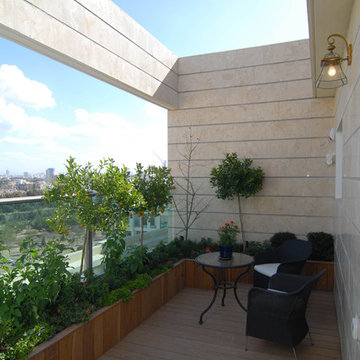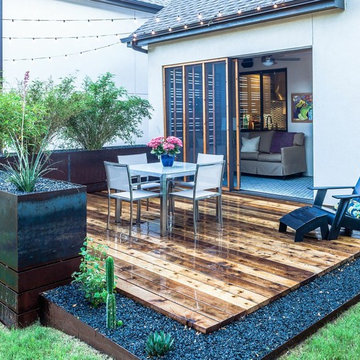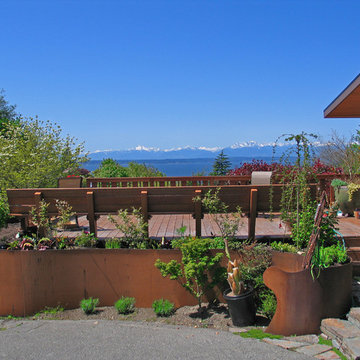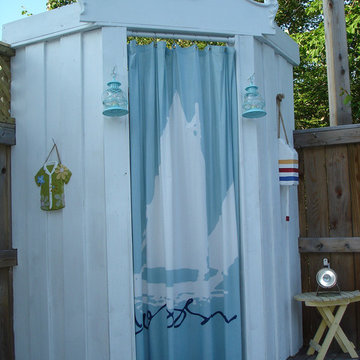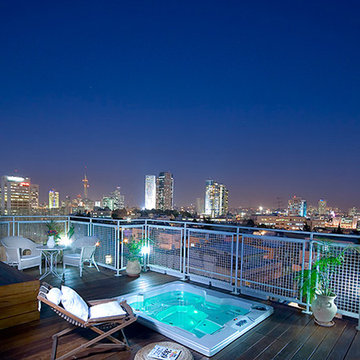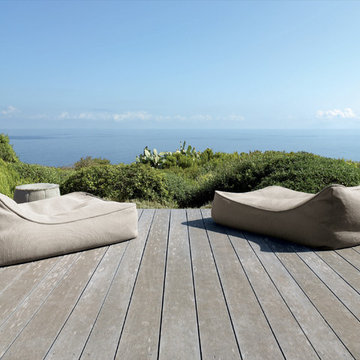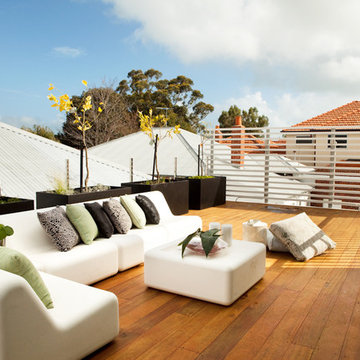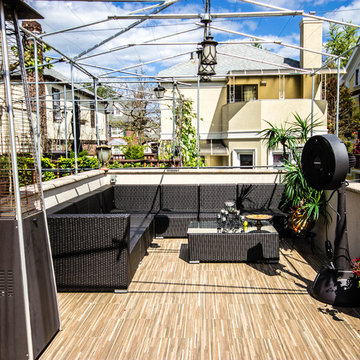Trier par :
Budget
Trier par:Populaires du jour
1 - 20 sur 44 photos
1 sur 3
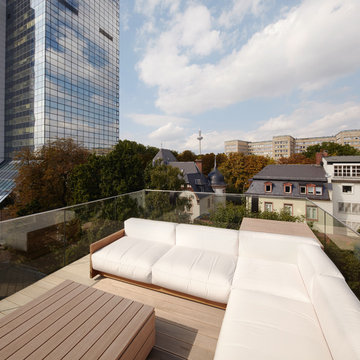
Cette photo montre une terrasse sur le toit scandinave avec aucune couverture.
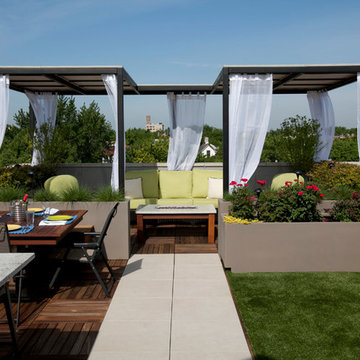
This Gem of a location was photographed in the Wrigley community.
Photos by Tyrone Mitchell
Réalisation d'une terrasse en bois design avec un gazebo ou pavillon.
Réalisation d'une terrasse en bois design avec un gazebo ou pavillon.
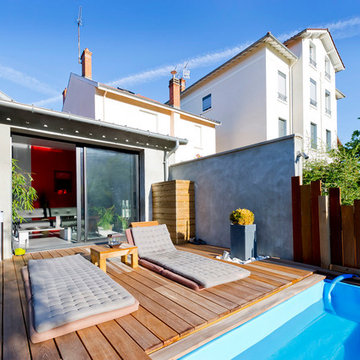
terrasse en bois avec bain de soleil et petite piscine qui agrémente le tout.
Exemple d'une terrasse arrière tendance de taille moyenne avec aucune couverture.
Exemple d'une terrasse arrière tendance de taille moyenne avec aucune couverture.
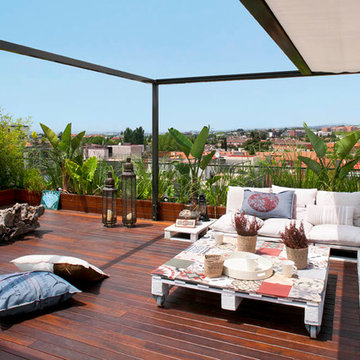
Mauricio Fuentes
Idées déco pour une terrasse sur le toit contemporaine avec un auvent.
Idées déco pour une terrasse sur le toit contemporaine avec un auvent.
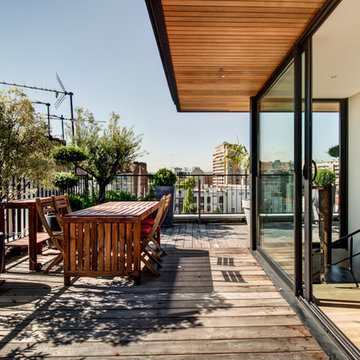
Vue de la terrasse Est
Photo Jean Richer
Idées déco pour une terrasse sur le toit contemporaine avec une extension de toiture.
Idées déco pour une terrasse sur le toit contemporaine avec une extension de toiture.
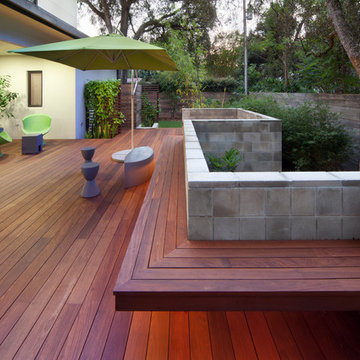
Project by E2 Homes
Landscape and Hardscape design by Evergreen Consulting
Architecture by Green Apple Architecture
Decks by Walk on Wood
Photos by Harvey Smith

the deck
The deck is an outdoor room with a high awning roof built over. This dramatic roof gives one the feeling of being outside under the sky and yet still sheltered from the rain. The awning roof is freestanding to allow hot summer air to escape and to simplify construction. The architect designed the kitchen as a sculpture. It is also very practical and makes the most out of economical materials.
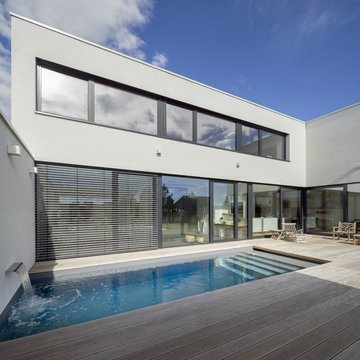
Ronald Tilleman, Rotterdam
Cette photo montre une piscine moderne de taille moyenne et rectangle avec un point d'eau et une terrasse en bois.
Cette photo montre une piscine moderne de taille moyenne et rectangle avec un point d'eau et une terrasse en bois.
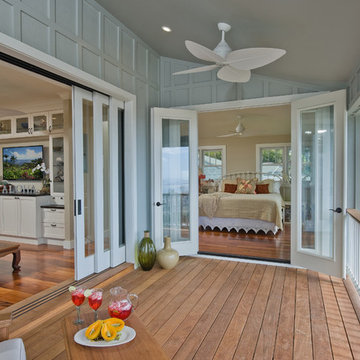
Cette photo montre un balcon exotique avec une extension de toiture.
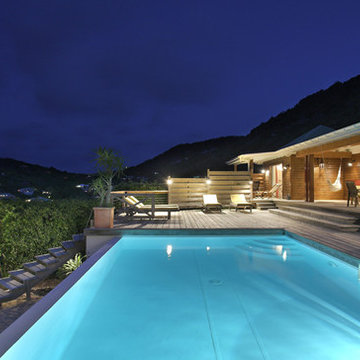
Idée de décoration pour une grande piscine arrière design rectangle avec une terrasse en bois.
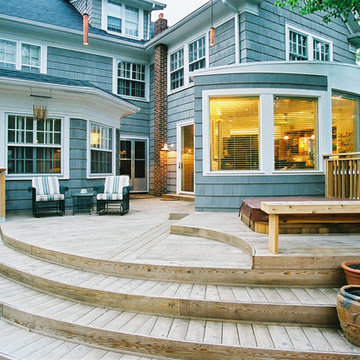
An extension of the kitchen and living room addition, the arching deck continues the lines of the kitchen and extends the living space into the back yard.

A tiny 65m site with only 3m of internal width posed some interesting design challenges.
The Victorian terrace façade will have a loving touch up, however entering through the front door; a new kitchen has been inserted into the middle of the plan, before stepping up into a light filled new living room. Large timber bifold doors open out onto a timber deck and extend the living area into the compact courtyard. A simple green wall adds a punctuation mark of colour to the space.
A two-storey light well, pulls natural light into the heart of the ground and first floor plan, with an operable skylight allowing stack ventilation to keep the interiors cool through the Summer months. The open plan design and simple detailing give the impression of a much larger space on a very tight urban site.
Photography by Huw Lambert
Idées déco d'extérieurs bleus
1





