Trier par :
Budget
Trier par:Populaires du jour
161 - 180 sur 229 photos
1 sur 3
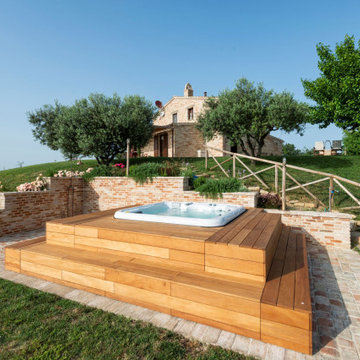
Aménagement d'un petit jardin sur cour campagne avec des solutions pour vis-à-vis, une exposition ensoleillée et des pavés en brique.
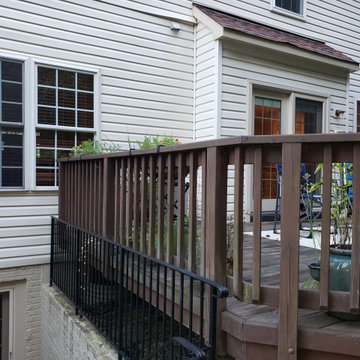
We have an existing 14'x20' deck that we'd like replaced with an expanded composite deck (about 14 x 26') with a 6' open deck and the remaining part a sunroom/enclosed porch with Eze-Breeze. Our schedule is flexible, but we want quality, responsive folks to do the job. And we want low maintenance, so Trex Transcend+ or TimberTek would work. As part of the job, we would want the contractor to replace the siding on the house that would be covered by new sunroom/enclosed deck (we understand the covers may not be a perfect match). This would include removing an intercom system and old lighting system. We would want the contractor to be one-stop shopping for us, not require us to find an electrician or pull permits. The sunroom/porch would need one fan and two or four skylights. Gable roof is preferred. The sunroom should have two doors -- one on the left side to the open deck portion (for grilling) and one to a 4-6' (approx) landing that transitions to a stairs. The landing and stairs would be included and be from the same composite material. The deck (on which sits the sunroom/closed porch) would need to be about 3' off the ground and should be close in elevation to the base of the door from the house -- i.e. walk out the house and into the sunroom with little or no bump.
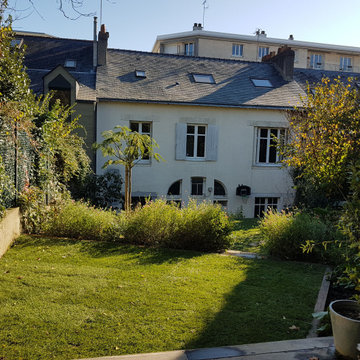
Aménagement d'une terrasse arrière et au rez-de-chaussée campagne de taille moyenne avec des solutions pour vis-à-vis et aucune couverture.
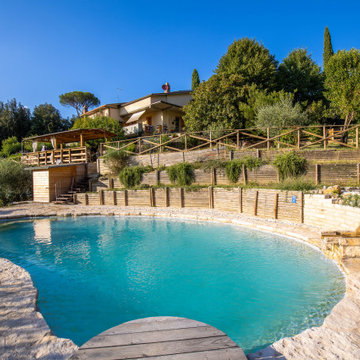
natural swimming pool
Cette photo montre une petite piscine naturelle et arrière nature sur mesure avec des solutions pour vis-à-vis et des pavés en pierre naturelle.
Cette photo montre une petite piscine naturelle et arrière nature sur mesure avec des solutions pour vis-à-vis et des pavés en pierre naturelle.
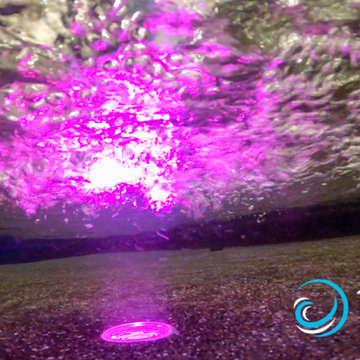
Underwater shot of a LED gusher on the top step. Slice of Heaven Lake View Pool Project in Flower Mound designed by Mike Farley. FarleyPoolDesigns.com
Photo by L. Farley
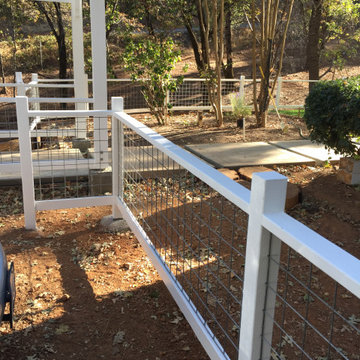
This project was to increase the elegance and define the entry to this wonderful home.
Idée de décoration pour un jardin à la française avant champêtre au printemps avec des solutions pour vis-à-vis, une exposition partiellement ombragée et des pavés en béton.
Idée de décoration pour un jardin à la française avant champêtre au printemps avec des solutions pour vis-à-vis, une exposition partiellement ombragée et des pavés en béton.
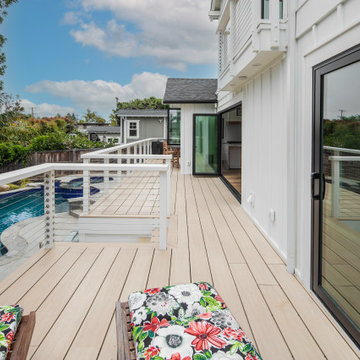
Idée de décoration pour une grande terrasse arrière et au rez-de-chaussée champêtre avec des solutions pour vis-à-vis, aucune couverture et un garde-corps en câble.
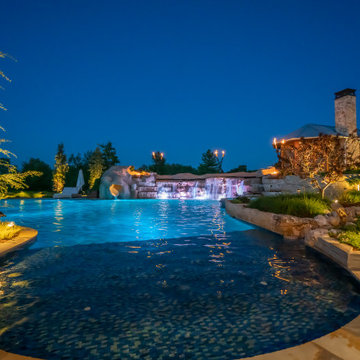
This Caviness project for a modern farmhouse design in a community-based neighborhood called The Prairie At Post in Oklahoma. This complete outdoor design includes a large swimming pool with waterfalls, an underground slide, stream bed, glass tiled spa and sun shelf, native Oklahoma flagstone for patios, pathways and hand-cut stone retaining walls, lush mature landscaping and landscape lighting, a prairie grass embedded pathway design, embedded trampoline, all which overlook the farm pond and Oklahoma sky. This project was designed and installed by Caviness Landscape Design, Inc., a small locally-owned family boutique landscape design firm located in Arcadia, Oklahoma. We handle most all aspects of the design and construction in-house to control the quality and integrity of each project.
Film by Affordable Aerial Photo & Video
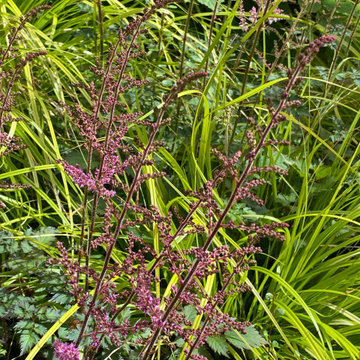
Détail des plantation ombragées du patio
Exemple d'un petit jardin avant nature au printemps avec des solutions pour vis-à-vis, une exposition partiellement ombragée, des pavés en pierre naturelle et une clôture en bois.
Exemple d'un petit jardin avant nature au printemps avec des solutions pour vis-à-vis, une exposition partiellement ombragée, des pavés en pierre naturelle et une clôture en bois.
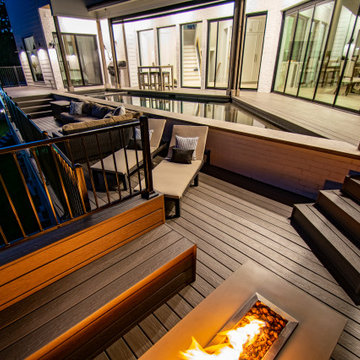
Slice of Heaven Lake View Pool Project in Flower Mound designed by Mike Farley. FarleyPoolDesigns.com
Idées déco pour une petite piscine sur toit hors-sol campagne sur mesure avec des solutions pour vis-à-vis et une terrasse en bois.
Idées déco pour une petite piscine sur toit hors-sol campagne sur mesure avec des solutions pour vis-à-vis et une terrasse en bois.
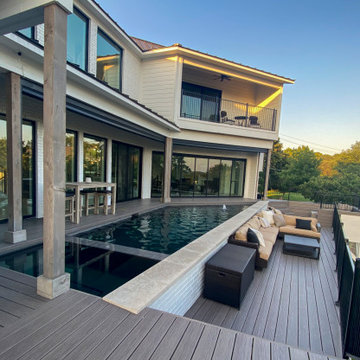
Slice of Heaven Lake View Pool Project in Flower Mound designed by Mike Farley. FarleyPoolDesigns.com
Cette image montre une petite piscine sur toit hors-sol rustique sur mesure avec des solutions pour vis-à-vis et une terrasse en bois.
Cette image montre une petite piscine sur toit hors-sol rustique sur mesure avec des solutions pour vis-à-vis et une terrasse en bois.
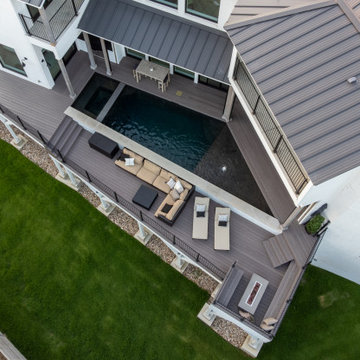
Slice of Heaven Lake View Pool Project in Flower Mound designed by Mike Farley. FarleyPoolDesigns.com
Drone shot by L. Farley.
Aménagement d'une petite piscine sur toit hors-sol campagne sur mesure avec des solutions pour vis-à-vis et une terrasse en bois.
Aménagement d'une petite piscine sur toit hors-sol campagne sur mesure avec des solutions pour vis-à-vis et une terrasse en bois.
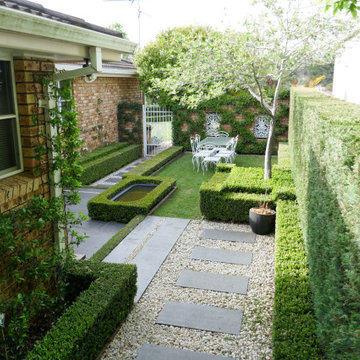
This garden is a highly structured evergreen courtyard that offers two entertaining spaces. The wrought iron table is for more formal lunches or evening dinners in the summer months. The second entertaining space is bench seating to enjoy a morning or afternoon coffee. The key focal point is a centrally located crabapple (malus ioensis 'Plena' that is underplanted with a clipped buxus hedge. The back wall features an evergreen jasmine climber that is trained into a diamond pattern by growing on stainless steel wires fixed to the brick wall. An old cast iron bathtub was utilised to become a water feature by repainting it black and installing a central water bubbler under the surface of the water. The granite steppers lead you through this courtyard and connect both ends to a centrally paved casual area with bench seating
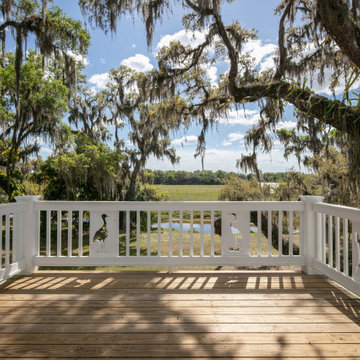
Little Siesta Cottage- 1926 Beach Cottage saved from demolition, moved to this site in 3 pieces and then restored to what we believe is the original architecture
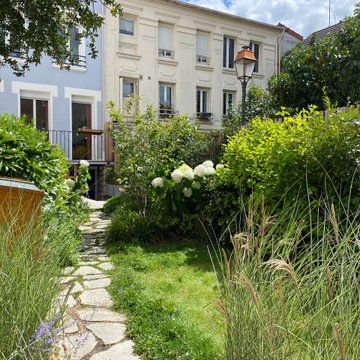
La terrasse et la façade se dévoilent au fur et à mesure de la progression dans le jardin
Inspiration pour un petit jardin avant rustique au printemps avec des solutions pour vis-à-vis, une exposition partiellement ombragée, des pavés en pierre naturelle et une clôture en bois.
Inspiration pour un petit jardin avant rustique au printemps avec des solutions pour vis-à-vis, une exposition partiellement ombragée, des pavés en pierre naturelle et une clôture en bois.
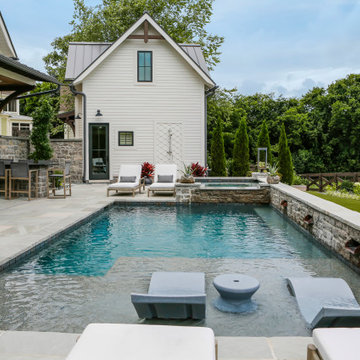
Inspiration pour une piscine arrière rustique de taille moyenne et rectangle avec des solutions pour vis-à-vis et des pavés en pierre naturelle.
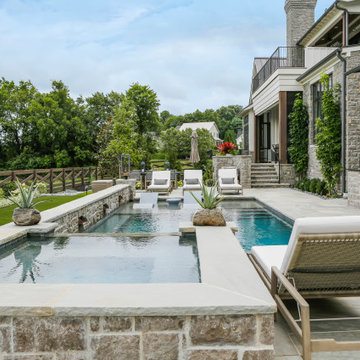
Exemple d'une piscine arrière nature de taille moyenne et rectangle avec des solutions pour vis-à-vis et des pavés en pierre naturelle.
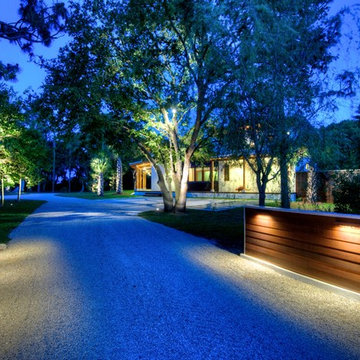
Passive heating, cooling, lighting and ventilation. Contemporary Cracker style design. Long cypress timber eaves. Metal roof. Integrated solar panels. Working horse ranch. LEED Platinum home.
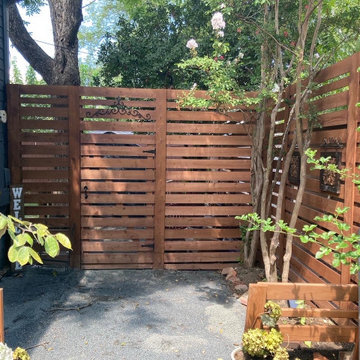
Horizontal Cedar Pickets Stained Cedarbark
Réalisation d'un xéropaysage latéral champêtre de taille moyenne et l'été avec des solutions pour vis-à-vis, une exposition partiellement ombragée, des galets de rivière et une clôture en bois.
Réalisation d'un xéropaysage latéral champêtre de taille moyenne et l'été avec des solutions pour vis-à-vis, une exposition partiellement ombragée, des galets de rivière et une clôture en bois.
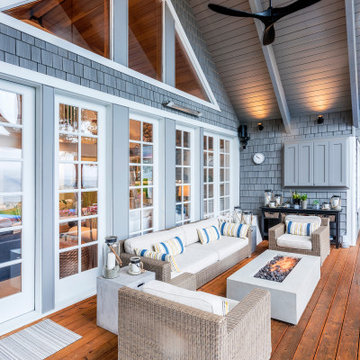
Photo by Brice Ferre
Aménagement d'une grande terrasse arrière et au rez-de-chaussée campagne avec des solutions pour vis-à-vis et une extension de toiture.
Aménagement d'une grande terrasse arrière et au rez-de-chaussée campagne avec des solutions pour vis-à-vis et une extension de toiture.
Idées déco d'extérieurs campagne avec des solutions pour vis-à-vis
9




