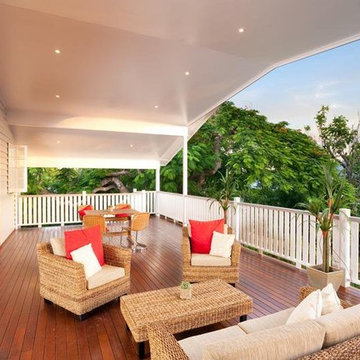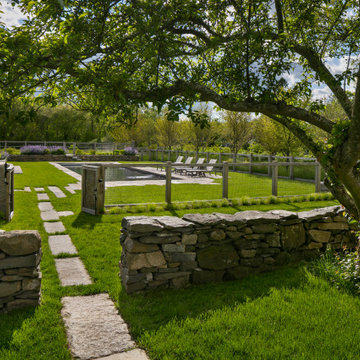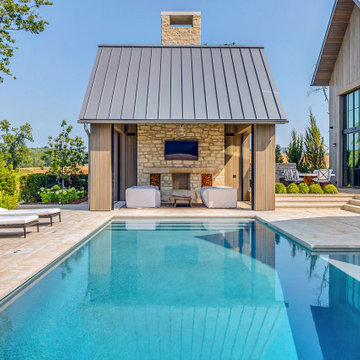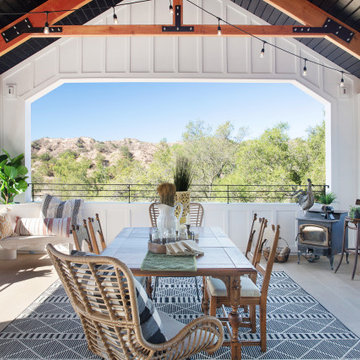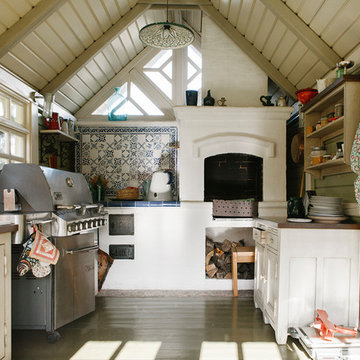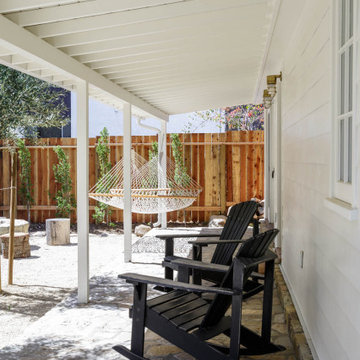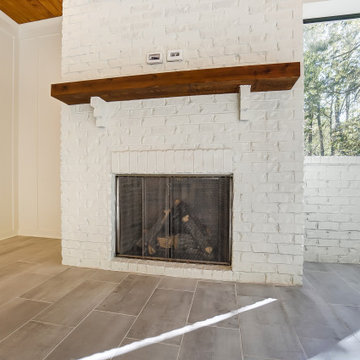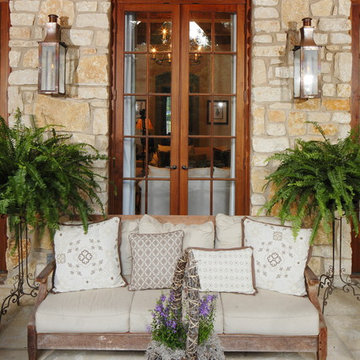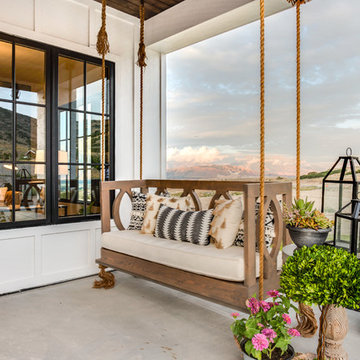Trier par :
Budget
Trier par:Populaires du jour
121 - 140 sur 745 photos
1 sur 3
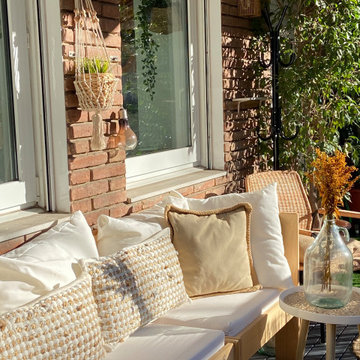
Réalisation d'une terrasse au premier étage champêtre de taille moyenne avec des solutions pour vis-à-vis, une cour et aucune couverture.

Our clients wanted the ultimate modern farmhouse custom dream home. They found property in the Santa Rosa Valley with an existing house on 3 ½ acres. They could envision a new home with a pool, a barn, and a place to raise horses. JRP and the clients went all in, sparing no expense. Thus, the old house was demolished and the couple’s dream home began to come to fruition.
The result is a simple, contemporary layout with ample light thanks to the open floor plan. When it comes to a modern farmhouse aesthetic, it’s all about neutral hues, wood accents, and furniture with clean lines. Every room is thoughtfully crafted with its own personality. Yet still reflects a bit of that farmhouse charm.
Their considerable-sized kitchen is a union of rustic warmth and industrial simplicity. The all-white shaker cabinetry and subway backsplash light up the room. All white everything complimented by warm wood flooring and matte black fixtures. The stunning custom Raw Urth reclaimed steel hood is also a star focal point in this gorgeous space. Not to mention the wet bar area with its unique open shelves above not one, but two integrated wine chillers. It’s also thoughtfully positioned next to the large pantry with a farmhouse style staple: a sliding barn door.
The master bathroom is relaxation at its finest. Monochromatic colors and a pop of pattern on the floor lend a fashionable look to this private retreat. Matte black finishes stand out against a stark white backsplash, complement charcoal veins in the marble looking countertop, and is cohesive with the entire look. The matte black shower units really add a dramatic finish to this luxurious large walk-in shower.
Photographer: Andrew - OpenHouse VC
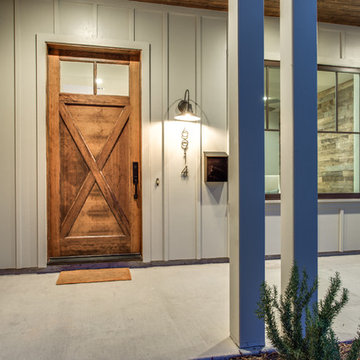
Shoot 2 Sell
Idée de décoration pour un porche d'entrée de maison avant champêtre de taille moyenne avec une dalle de béton et une extension de toiture.
Idée de décoration pour un porche d'entrée de maison avant champêtre de taille moyenne avec une dalle de béton et une extension de toiture.
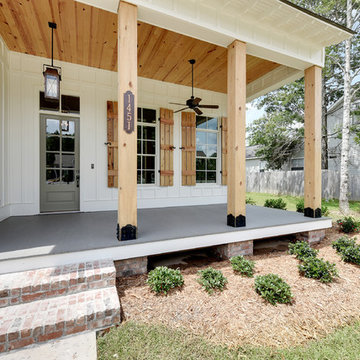
The Coach House lantern is a great complement to this farmhouse style new construction. Shop the look: Coach House Square Yoke http://ow.ly/nE1c30nCw9S
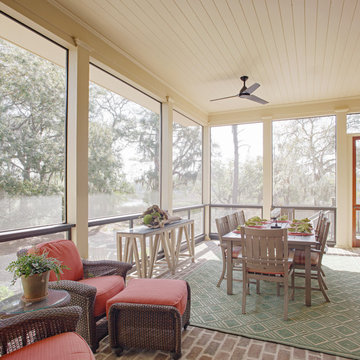
Inspiration pour un porche d'entrée de maison rustique avec une moustiquaire, des pavés en brique et une extension de toiture.
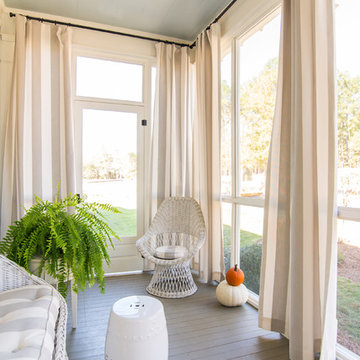
Faith Allen
Réalisation d'un petit porche d'entrée de maison champêtre avec une moustiquaire, une terrasse en bois et une extension de toiture.
Réalisation d'un petit porche d'entrée de maison champêtre avec une moustiquaire, une terrasse en bois et une extension de toiture.
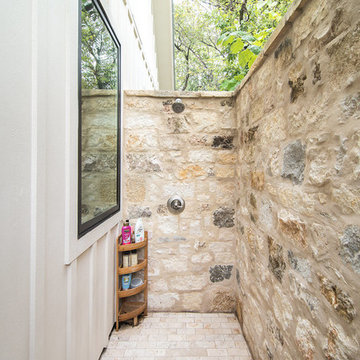
Réalisation d'une terrasse avec une douche extérieure arrière champêtre de taille moyenne avec une dalle de béton et une extension de toiture.
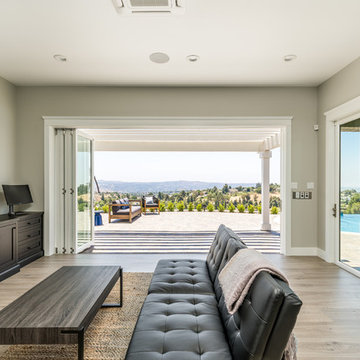
In this full-home remodel, the pool house receives a complete upgrade and is transformed into an indoor-outdoor space that is wide-open to the outdoor patio and pool area and perfect for entertaining. The folding glass walls create expansive views of the valley below and plenty of airflow.
Photo by Brandon Brodie
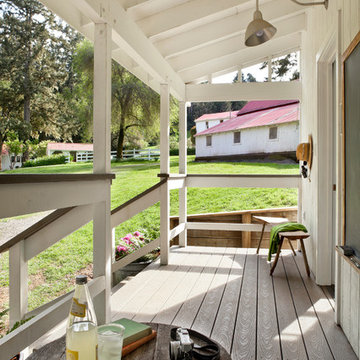
Photos by Jeff Zaruba. Marin County Tiny House. Porch.
Inspiration pour un porche d'entrée de maison rustique avec une terrasse en bois et une extension de toiture.
Inspiration pour un porche d'entrée de maison rustique avec une terrasse en bois et une extension de toiture.
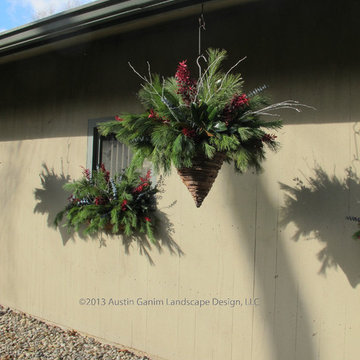
Hanging baskets aren't just for summer, transform them along with your window boxes for the holidays.These fun arrangements container pine and magnolia boughs, with red ruscus, blue eucalyptus and white birch branches for pops of color.
Austin Ganim Landscape Design, LLC
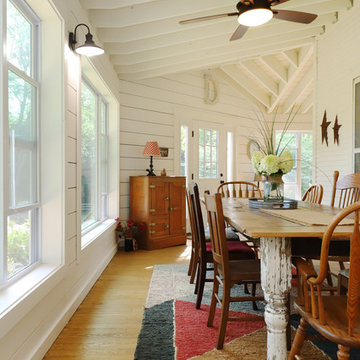
The owners of this beautiful historic farmhouse had been painstakingly restoring it bit by bit. One of the last items on their list was to create a wrap-around front porch to create a more distinct and obvious entrance to the front of their home.
Aside from the functional reasons for the new porch, our client also had very specific ideas for its design. She wanted to recreate her grandmother’s porch so that she could carry on the same wonderful traditions with her own grandchildren someday.
Key requirements for this front porch remodel included:
- Creating a seamless connection to the main house.
- A floorplan with areas for dining, reading, having coffee and playing games.
- Respecting and maintaining the historic details of the home and making sure the addition felt authentic.
Upon entering, you will notice the authentic real pine porch decking.
Real windows were used instead of three season porch windows which also have molding around them to match the existing home’s windows.
The left wing of the porch includes a dining area and a game and craft space.
Ceiling fans provide light and additional comfort in the summer months. Iron wall sconces supply additional lighting throughout.
Exposed rafters with hidden fasteners were used in the ceiling.
Handmade shiplap graces the walls.
On the left side of the front porch, a reading area enjoys plenty of natural light from the windows.
The new porch blends perfectly with the existing home much nicer front facade. There is a clear front entrance to the home, where previously guests weren’t sure where to enter.
We successfully created a place for the client to enjoy with her future grandchildren that’s filled with nostalgic nods to the memories she made with her own grandmother.
"We have had many people who asked us what changed on the house but did not know what we did. When we told them we put the porch on, all of them made the statement that they did not notice it was a new addition and fit into the house perfectly.”
– Homeowner
Idées déco d'extérieurs campagne beiges
7





