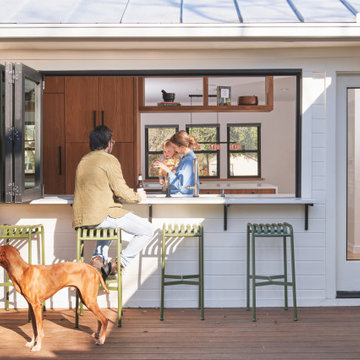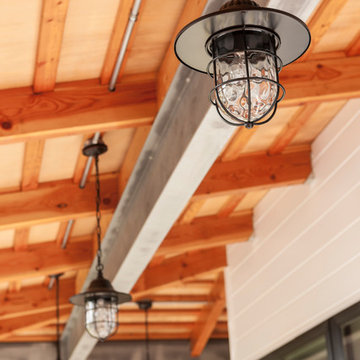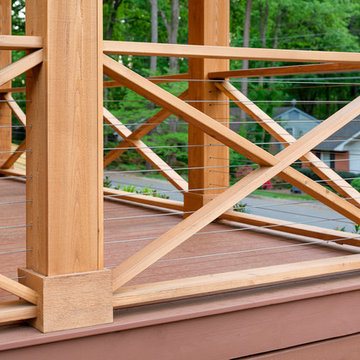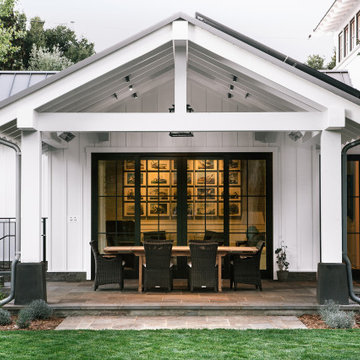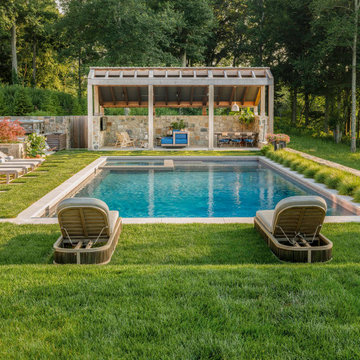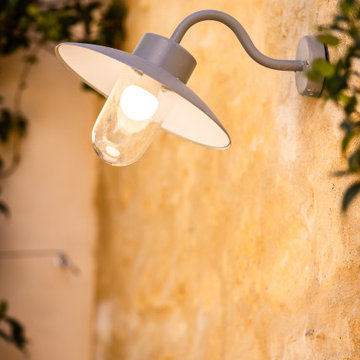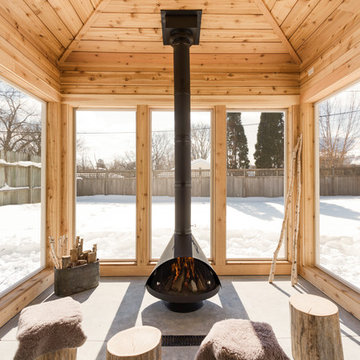Trier par :
Budget
Trier par:Populaires du jour
1 - 20 sur 395 photos
1 sur 3

Black and white home exterior with a plunge pool in the backyard.
Idées déco pour une piscine arrière campagne rectangle avec des pavés en béton.
Idées déco pour une piscine arrière campagne rectangle avec des pavés en béton.
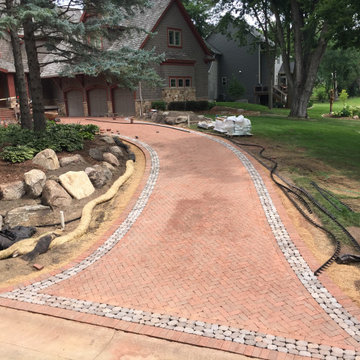
Cette image montre une grande allée carrossable avant rustique l'automne avec des pavés en brique, un chemin et une exposition partiellement ombragée.
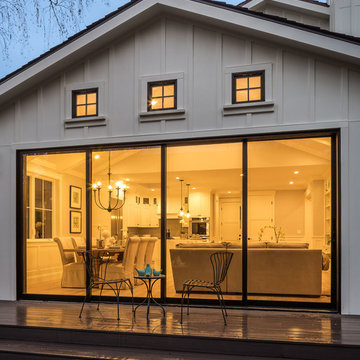
2019--Brand new construction of a 2,500 square foot house with 4 bedrooms and 3-1/2 baths located in Menlo Park, Ca. This home was designed by Arch Studio, Inc., David Eichler Photography
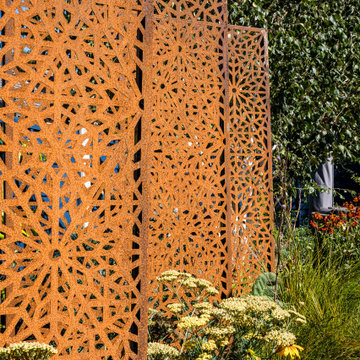
Our clients on this project wanted spaces for entertaining, an area to grow fruit and veg and a lawn.
The new layout places the garden at a 45° angle to the house to create the illusion of greater width and depth.
Directly outside the back door a raised bed clad with decorative encaustic tile serves as a focal point from the house and adds year round colour to the garden.
To the front of the raised bed a porcelain patio adjoins the house, from which two porcelain tiled pathways lead down the garden.
The left-hand pathway passes beneath two black powder coated steel arches and down to join a large porcelain patio in the bottom left corner of the space.
To the left of the path is deep planting bed with several corten weathered steel decorative screens installed along the fence line. Trees along the rear boundary improve screening and privacy. A corten steel water table and large corten steel cube planter create a focal point.
Another path leads from the main patio towards the back right corner of the space, passing beneath three black steel arches and then turning right to lead back towards the house.
To the right of this path we have installed a ‘grow your own’ area comprising a greenhouse, three large railway sleeper raised beds and a compost and water butt. The pathway terminates at the small patio adjoining the house, with a small lawn at the centre of the garden.
The planting scheme features a background of evergreen shrubs mixed with perennials in zingy limes, oranges, purples and whites to give year-round interest.
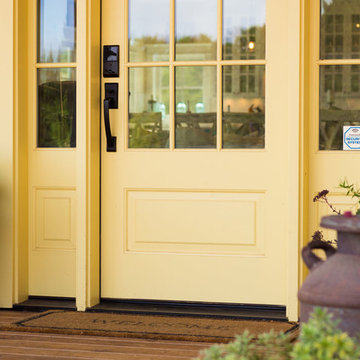
The yellow front door provides a lovely spot of color to the white exterior.
Réalisation d'un grand porche d'entrée de maison avant champêtre avec une terrasse en bois et une extension de toiture.
Réalisation d'un grand porche d'entrée de maison avant champêtre avec une terrasse en bois et une extension de toiture.
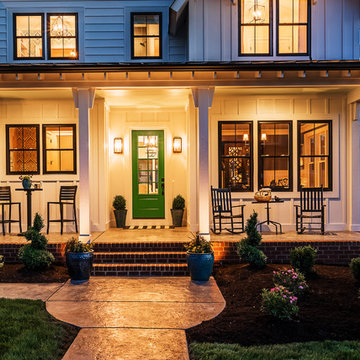
Our front porch includes a painted tongue and groove ceiling, and stamped concrete floor! Perfect for an evening of relaxing!
Cette photo montre un porche d'entrée de maison avant nature de taille moyenne avec du béton estampé et une extension de toiture.
Cette photo montre un porche d'entrée de maison avant nature de taille moyenne avec du béton estampé et une extension de toiture.

Alex Hayden
Idées déco pour une terrasse arrière campagne de taille moyenne avec aucune couverture.
Idées déco pour une terrasse arrière campagne de taille moyenne avec aucune couverture.
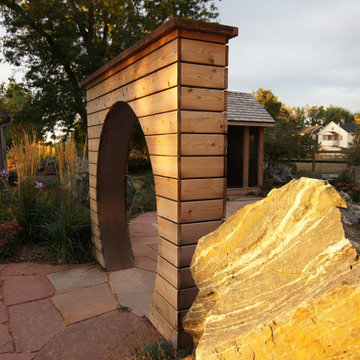
The transition from the resident's private spaces to the Tai Chi Studio areas is experienced through the moongate.
Cette image montre un très grand xéropaysage arrière rustique avec un portail et des pavés en pierre naturelle.
Cette image montre un très grand xéropaysage arrière rustique avec un portail et des pavés en pierre naturelle.
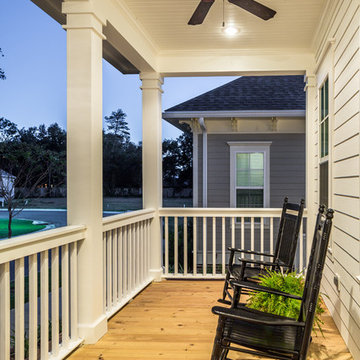
Chris Foster Photography
Exemple d'un porche d'entrée de maison avant nature de taille moyenne avec une terrasse en bois et une extension de toiture.
Exemple d'un porche d'entrée de maison avant nature de taille moyenne avec une terrasse en bois et une extension de toiture.
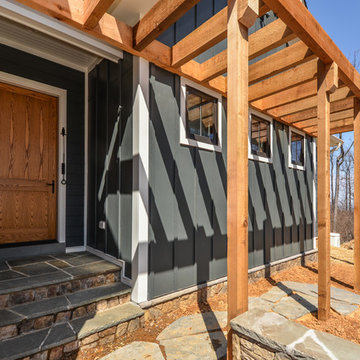
Wide Front Door on farmhouse exterior with flagstone path and steps.
Exemple d'un grand porche d'entrée de maison avant nature avec des pavés en pierre naturelle et une pergola.
Exemple d'un grand porche d'entrée de maison avant nature avec des pavés en pierre naturelle et une pergola.

Cette image montre une très grande terrasse arrière rustique avec des pavés en béton et une pergola.

Exemple d'un porche d'entrée de maison avant nature de taille moyenne avec une terrasse en bois et une extension de toiture.

Cette image montre un porche d'entrée de maison avant rustique avec une extension de toiture.
Idées déco d'extérieurs campagne oranges
1





