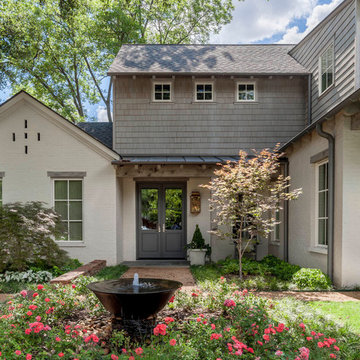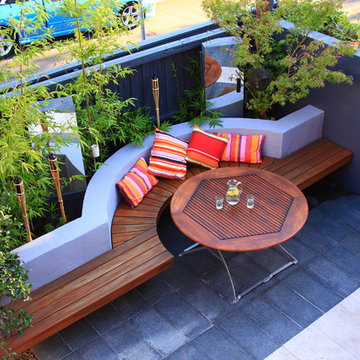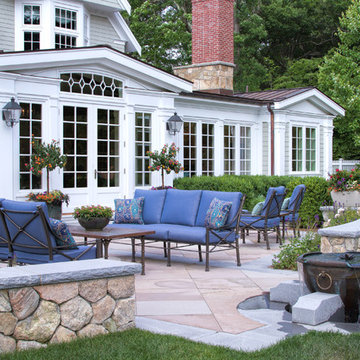Trier par :
Budget
Trier par:Populaires du jour
41 - 60 sur 18 521 photos
1 sur 3
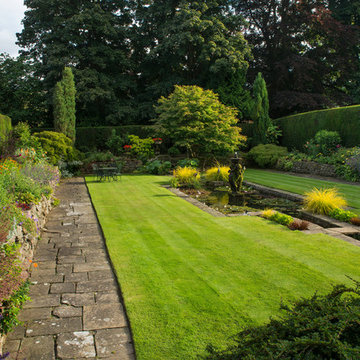
Planting design, sourcing, planting and maintenance by Melissa Morton Garden Design.
Ian Lamond Photgraphy
Réalisation d'un jardin tradition avec un point d'eau.
Réalisation d'un jardin tradition avec un point d'eau.
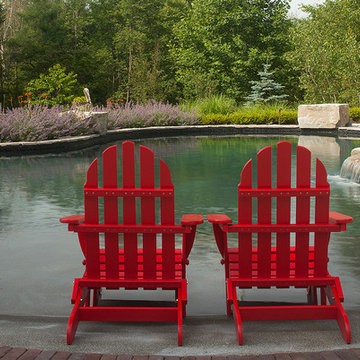
Exemple d'une piscine naturelle et arrière chic sur mesure avec des pavés en béton et un point d'eau.
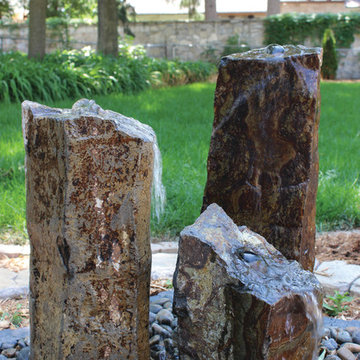
Réalisation d'un grand jardin arrière tradition avec un point d'eau et une exposition partiellement ombragée.
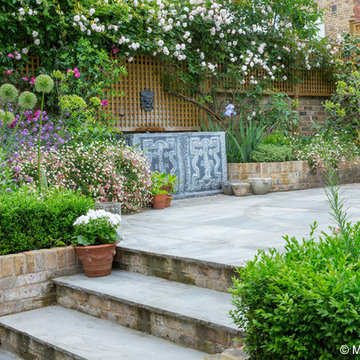
Garden Club London | Tony Woods
Inspiration pour un jardin arrière traditionnel de taille moyenne et l'été avec un point d'eau, une exposition partiellement ombragée et des pavés en pierre naturelle.
Inspiration pour un jardin arrière traditionnel de taille moyenne et l'été avec un point d'eau, une exposition partiellement ombragée et des pavés en pierre naturelle.
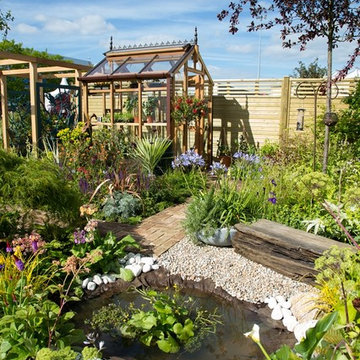
'Greener Pastures' Show Garden, BBC Gardeners' World Live 2015
Andrew Boschier Photography
Inspiration pour un jardin arrière traditionnel l'été avec une exposition ensoleillée, des pavés en pierre naturelle et un point d'eau.
Inspiration pour un jardin arrière traditionnel l'été avec une exposition ensoleillée, des pavés en pierre naturelle et un point d'eau.
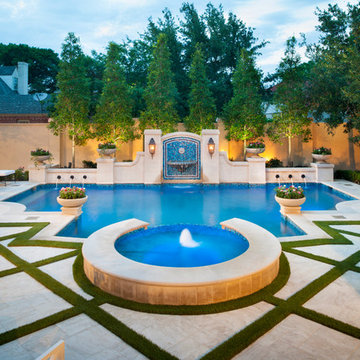
This classic formal design focuses on the rear wall. The wall is a beautifully proportioned multi-height wall, faced in Leuder limestone. As the stonewalls gracefully stair step down, shorter columns serve as the base to four Frank Lloyd Wright inspired cast stone bowls.
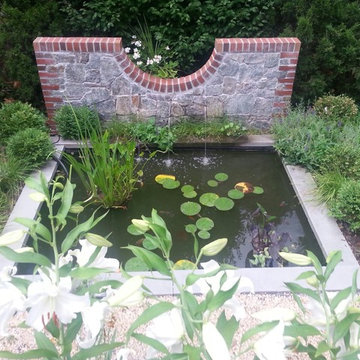
This is the Goldfish pond garden.
Cette photo montre un jardin arrière chic de taille moyenne et l'été avec un point d'eau et une exposition ensoleillée.
Cette photo montre un jardin arrière chic de taille moyenne et l'été avec un point d'eau et une exposition ensoleillée.
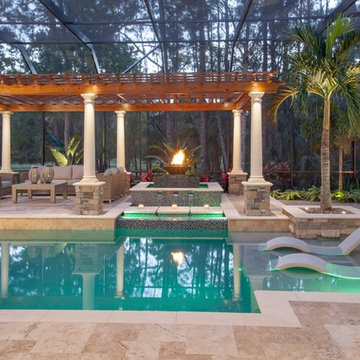
Transitional, geometric shaped swimming pool features tanning ledge with ledge loungers. Modern outdoor furniture, unique fire features, an oversized, wooden pergola with stone columns and glass tiles all create the perfectly styled backyard.
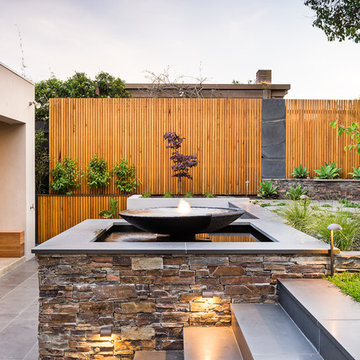
Landscape design & construction by Bayon Gardens // Photography by Tim Turner
Cette photo montre un grand jardin arrière chic avec un point d'eau, une exposition ombragée et des pavés en pierre naturelle.
Cette photo montre un grand jardin arrière chic avec un point d'eau, une exposition ombragée et des pavés en pierre naturelle.
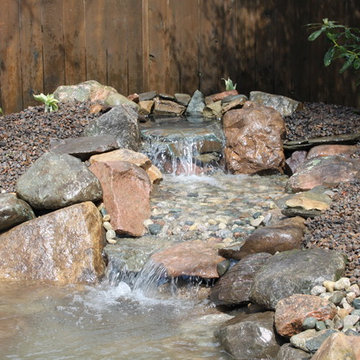
We built them a medium size pond with a 6' stream and waterfall.
Réalisation d'un jardin arrière tradition de taille moyenne et l'été avec un point d'eau, une exposition partiellement ombragée et du gravier.
Réalisation d'un jardin arrière tradition de taille moyenne et l'été avec un point d'eau, une exposition partiellement ombragée et du gravier.
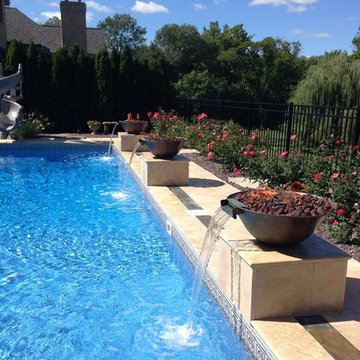
M. Sexton
Aménagement d'une grande piscine arrière classique rectangle avec un point d'eau et du carrelage.
Aménagement d'une grande piscine arrière classique rectangle avec un point d'eau et du carrelage.
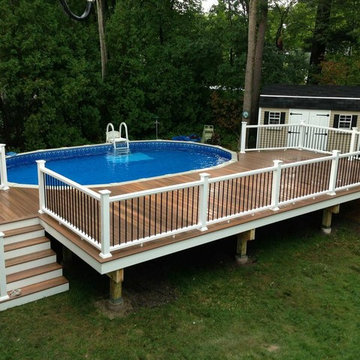
Fiberon Horizon Decking "IPE" and Fiberon Mission White Railings
WE WARRANTY ALL OUR WORK FOR 5 YEARS!
Cette photo montre une terrasse arrière chic de taille moyenne avec un point d'eau et aucune couverture.
Cette photo montre une terrasse arrière chic de taille moyenne avec un point d'eau et aucune couverture.
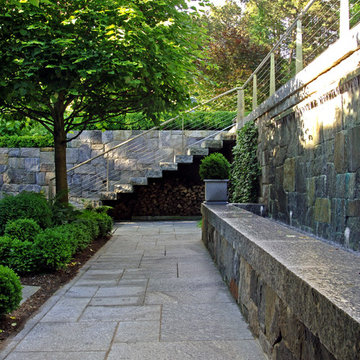
Water Feature
Idées déco pour un jardin classique avec un point d'eau et une exposition ombragée.
Idées déco pour un jardin classique avec un point d'eau et une exposition ombragée.
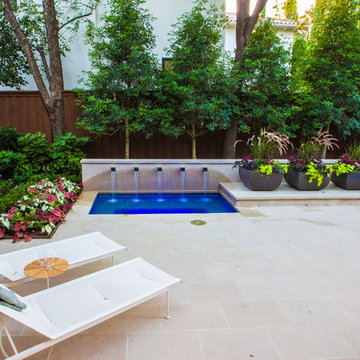
This pool and spa is built in an affluent neighborhood with many new homes that are traditional in design but have modern, clean details. Similar to the homes, this pool takes a traditional pool and gives it a clean, modern twist. The site proved to be perfect for a long lap pool that the client desired with plenty of room for a separate spa. The two bodies of water, though separate, are visually linked together by a custom limestone raised water feature wall with 10 custom Bobe water scuppers.
Quality workmanship as required throughout the entire build to ensure the automatic pool cover would remain square the entire 50 foot length of the pool.
Features of this pool and environment that enhance the aesthetic appeal of this project include:
-Glass waterline tile
-Glass seat and bench tile
-Glass tile swim lane marking on pool floor
-Custom limestone coping and deck
-PebbleTec pool finish
-Synthetic Turf Lawn
This outdoor environment cohesively brings the clean & modern finishes of the home seamlessly to the outdoors to a pool and spa for play, exercise and relaxation.
Photography: Daniel Driensky
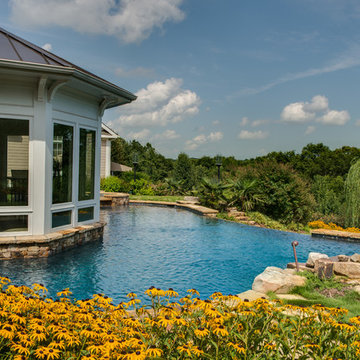
Mark Hoyle
Originally, this 3700 SF two level eclectic farmhouse from the mid 1980’s underwent design changes to reflect a more colonial style. Now, after being completely renovated with additional 2800 SF living space, it’s combined total of 6500 SF boasts an Energy Star certification of 5 stars.
Approaching this completed home, you will meander along a new driveway through the dense buffer of trees until you reach the clearing, and then circle a tiered fountain on axis with the front entry accentuating the symmetrical main structure. Many of the exterior changes included enclosing the front porch and rear screened porch, replacing windows, replacing all the vinyl siding with and fiber cement siding, creating a new front stoop with winding brick stairs and wrought iron railings as will as other additions to the left and rear of the home.
The existing interior was completely fro the studs and included modifying uses of many of the existing rooms such as converting the original dining room into an oval shaped theater with reclining theater seats, fiber-optic starlight ceiling and an 80” television with built-in surround sound. The laundry room increased in size by taking in the porch and received all new cabinets and finishes. The screened porch across the back of the house was enclosed to create a new dining room, enlarged the kitchen, all of which allows for a commanding view of the beautifully landscaped pool. The upper master suite begins by entering a private office then leads to a newly vaulted bedroom, a new master bathroom with natural light and an enlarged closet.
The major portion of the addition space was added to the left side as a part time home for the owner’s brother. This new addition boasts an open plan living, dining and kitchen, a master suite with a luxurious bathroom and walk–in closet, a guest suite, a garage and its own private gated brick courtyard entry and direct access to the well appointed pool patio.
And finally the last part of the project is the sunroom and new lagoon style pool. Tucked tightly against the rear of the home. This room was created to feel like a gazebo including a metal roof and stained wood ceiling, the foundation of this room was constructed with the pool to insure the look as if it is floating on the water. The pool’s negative edge opposite side allows open views of the trees beyond. There is a natural stone waterfall on one side of the pool and a shallow area on the opposite side for lounge chairs to be placed in it along with a hot tub that spills into the pool. The coping completes the pool’s natural shape and continues to the patio utilizing the same stone but separated by Zoysia grass keeping the natural theme. The finishing touches to this backyard oasis is completed utilizing large boulders, Tempest Torches, architectural lighting and abundant variety of landscaping complete the oasis for all to enjoy.
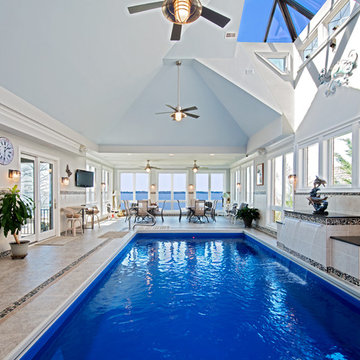
Michael Pennello
Aménagement d'une grande piscine classique rectangle avec du carrelage et un point d'eau.
Aménagement d'une grande piscine classique rectangle avec du carrelage et un point d'eau.
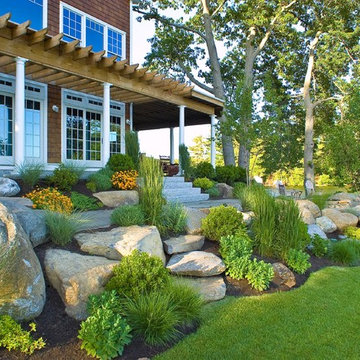
Webster, MA lake house. - Complete lakeside landscape renovation using boulders and ornamental grass plantings, New England fieldstone wall, granite steps, bluestone pathway and fire pit. - Sallie Hill Design | Landscape Architecture | 339-970-9058 | salliehilldesign.com | photo ©2008 Brian Hill
Idées déco d'extérieurs classiques avec un point d'eau
3





