Idées déco d'extérieurs classiques avec une extension de toiture
Trier par:Populaires du jour
81 - 100 sur 30 945 photos
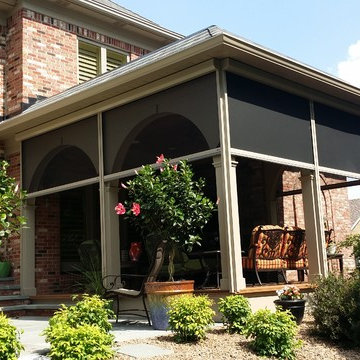
Inspiration pour un grand porche d'entrée de maison arrière traditionnel avec une extension de toiture, une terrasse en bois et une moustiquaire.
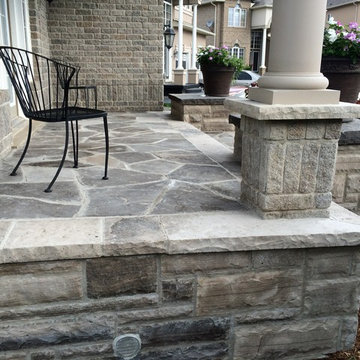
Wiarton natural stone blends in nicely with the existing brick colours. The existing concrete porch has Wiarton building stone veneered to the sides with Random Wiarton flagstone bordered with thick Wiarton capping stone.
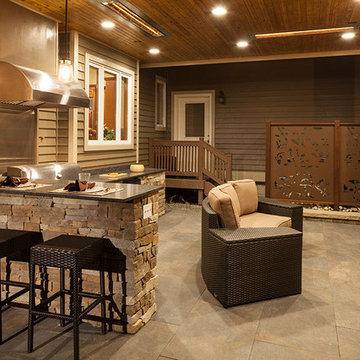
This beautiful outdoor space was designed to replace a shady, largely unused space in our client's backyard. We transformed a small, exposed aggregate patio into an expansive covered outdoor room complete with a gas fireplace and an elaborate outdoor kitchen and bar seating area. The additional open patio space takes advantage of views out to a waterfall and greenery beyond.
William Wright Photography
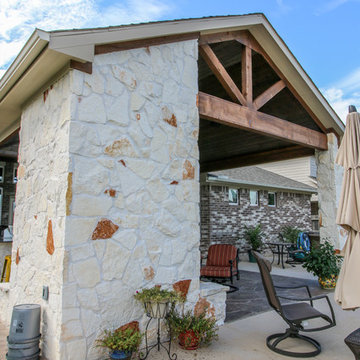
This large Outdoor Living Space is perfect for entertaining guests, night or day! The patio cover boasts an open gable with cedar truss, a large stone fireplace, and an outdoor kitchen with bar seating. With tongue and groove ceiling, recessed lighting, and built in sound system for the TV, this patio cover is the entertaining dream!
The fireplace and kitchen are faced with matching stone, and ample seating can be found around the fireplace and kitchen. This space is ideal for grilling up some burgers for a grand Fourth of July celebration!
The comfort of this space is surreal. In the midst of Houston heat, our clients and guests alike can enjoy this space!
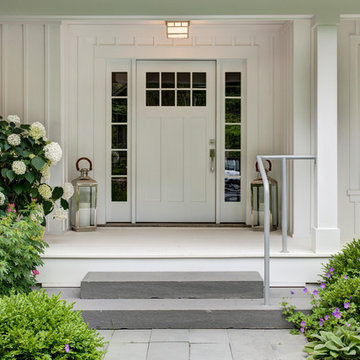
Warm and welcoming. Detailed covered front entrance and porch. Bluestone walkway and bluestone slabs as steps up to porch.
Exemple d'un grand porche d'entrée de maison avant chic avec une extension de toiture.
Exemple d'un grand porche d'entrée de maison avant chic avec une extension de toiture.
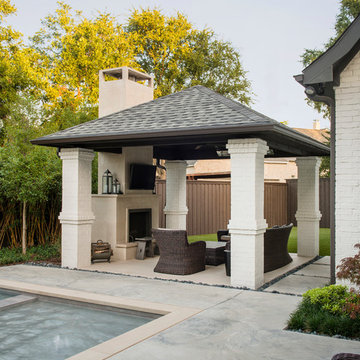
This new covered patio with fireplace was added to the existing backyard. The veneer and flooring are finished with Lueders Limestone. The brick columns and ceiling are designed to match the existing residence.
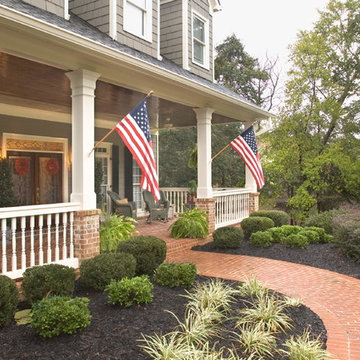
Atlanta Custom Builder, Quality Homes Built with Traditional Values
Location: 12850 Highway 9
Suite 600-314
Alpharetta, GA 30004
Réalisation d'un grand porche d'entrée de maison avant tradition avec des pavés en brique et une extension de toiture.
Réalisation d'un grand porche d'entrée de maison avant tradition avec des pavés en brique et une extension de toiture.
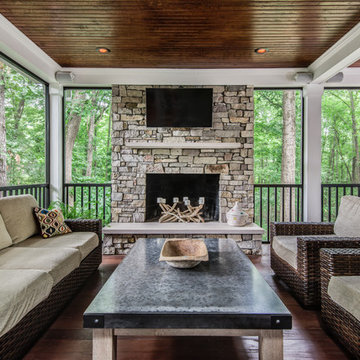
Charlotte Real Estate Photos
Cette photo montre un porche d'entrée de maison arrière chic de taille moyenne avec une moustiquaire, une terrasse en bois et une extension de toiture.
Cette photo montre un porche d'entrée de maison arrière chic de taille moyenne avec une moustiquaire, une terrasse en bois et une extension de toiture.
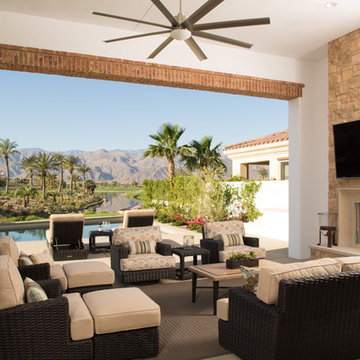
Photography: Ethan Kaminsky Production
Inspiration pour une grande terrasse arrière traditionnelle avec des pavés en béton et une extension de toiture.
Inspiration pour une grande terrasse arrière traditionnelle avec des pavés en béton et une extension de toiture.
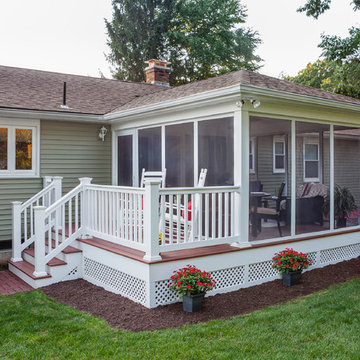
Inspiration pour une terrasse arrière traditionnelle de taille moyenne avec une extension de toiture.
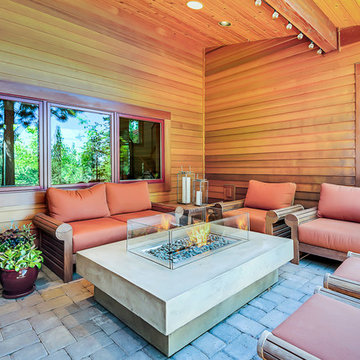
Cette image montre une terrasse traditionnelle avec des pavés en béton, une extension de toiture et un foyer extérieur.
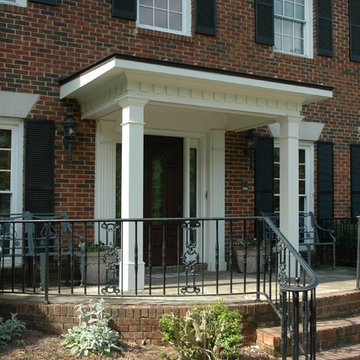
Traditional 2 column shed roof portico with curved railing.
Designed and built by Georgia Front Porch.
Cette photo montre un porche d'entrée de maison avant chic de taille moyenne avec des pavés en brique et une extension de toiture.
Cette photo montre un porche d'entrée de maison avant chic de taille moyenne avec des pavés en brique et une extension de toiture.
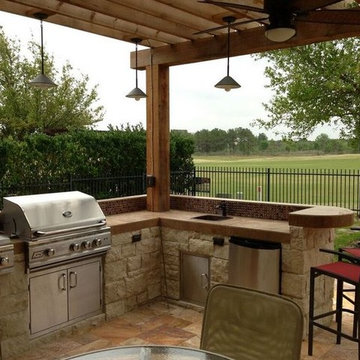
We love this rustic-modern Houston patio addition with an outdoor kitchen and double pergola!
It not only made the most of a long, narrow space while satisfying strict homeowners association rules, but did so affordably in a warm, timeless style.
“The client really enjoys outdoor living, but had a specific budget they wanted to meet,” explains Outdoor Homescapes owner Wayne Franks. “They also live on a golf course and had to meet particular HOA requirements.”
The HOA requirements restricted how far back the new 450-square-foot patio and pergola could extend back into the yard. The HOA also wanted to make sure the patio’s colors and materials matched the existing home and others around it.
“We chose colors and materials that offered texture and character, but that would go with just about anything around it,” says Wayne. “We found what we were looking for in the Fantastico travertine and Austin limestone – two materials clients love and just can’t go wrong with.”
The Austin limestone facing the 8-foot-square, L-shaped kitchen island is dry-stacked in a castle pattern for a naturalistic, rustic look. Yet its light, neutral color keeps the style fresh and modern.
Adding to the modern look are the stainless steel appliances: an RCS 30-inch stainless steel grill, double burner and outdoor fridge. Even though the finishes on the sink and light fixtures (Hunter pendant lamps and Hampton Bay light/fan combos) have a different finish – oil-rubbed-bronze – this actually follows the recent trend of mixing different metals, materials and finishes.
“The look’s not so matchy-matchy anymore,” explains Wayne. “Mixing it up makes it look more authentic and personalized.”
That’s why backsplashes like the one in this project – done in glass and metal mosaic – are also becoming more popular than traditional ceramic tile.
Another recent trend can be seen here, too – an amping up of color variation and texture.
“In addition to the split-face texture of the rock, you can definitely see the bold color variation in the travertine,” says Wayne.
The flooring is a Fantastico travertine, laid out in a Versailles pattern. “The Fantastico tile is killer,” says Wayne. “The warm reds go great with red brick, which we have a lot of around here.”
The countertop with the rounded, raised bar at the end is English walnut travertine.
The red bar stools also add a pop of exciting color that contrasts nicely with the greenery around the patio.
The double pergola, continues Wayne, is No. 2 pine stained a Minwax honey-gold. One side of the pergola – the side over the seating area – is covered with Lexan, a clear material that keeps out rain, heat and UV rays.
The pergola also juts further into the yard on that side. “It’s called a scallop, and it just lends some visual interest,” explains Wayne. “It prevents the pergola from just looking like one big rectangular hunk of wood.”
Wayne particularly likes how everything blended so well with the brick – which was a big concern – yet didn’t come off as too neutral or boring.
“The Fantastico travertine and red chairs do an excellent job of pulling the red from the brick and working with the warmth of that color to make a super-inviting space,” says Wayne. “We’re really pleased with how it all ties together so well.”
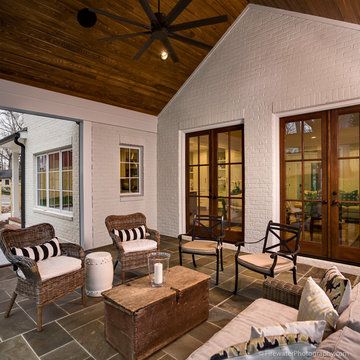
The screen porch features a cut blue stone floor, a vaulted cypress ceiling, and stained eight foot entry doors. White painted brick is consistent on the entire exterior of the home.
Kris Decker/Firewater Photography
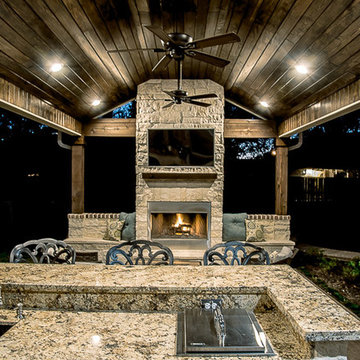
Kyle Fidel
Idées déco pour une terrasse arrière classique avec une cuisine d'été et une extension de toiture.
Idées déco pour une terrasse arrière classique avec une cuisine d'été et une extension de toiture.
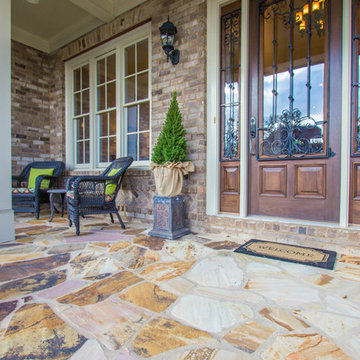
Purcell Group
Inspiration pour un porche d'entrée de maison avant traditionnel de taille moyenne avec des pavés en pierre naturelle et une extension de toiture.
Inspiration pour un porche d'entrée de maison avant traditionnel de taille moyenne avec des pavés en pierre naturelle et une extension de toiture.
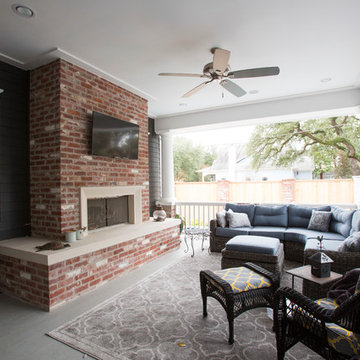
Custom oversized patio and entertainment area
www.felixsanchez.com
Réalisation d'un très grand porche d'entrée de maison arrière tradition avec une cheminée et une extension de toiture.
Réalisation d'un très grand porche d'entrée de maison arrière tradition avec une cheminée et une extension de toiture.
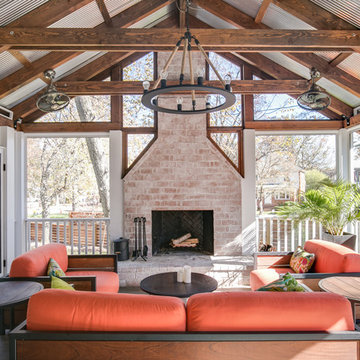
Jenn Verrier Photography
Idée de décoration pour un porche d'entrée de maison tradition avec une moustiquaire et une extension de toiture.
Idée de décoration pour un porche d'entrée de maison tradition avec une moustiquaire et une extension de toiture.
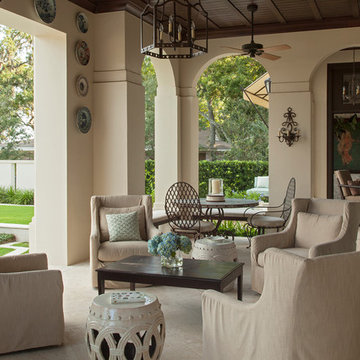
Jack Gardner
Idées déco pour une terrasse classique avec une extension de toiture.
Idées déco pour une terrasse classique avec une extension de toiture.
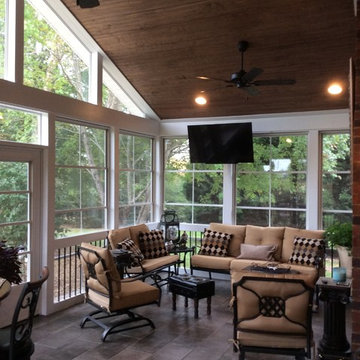
Porch Life
Exemple d'un porche d'entrée de maison arrière chic avec une moustiquaire, du carrelage et une extension de toiture.
Exemple d'un porche d'entrée de maison arrière chic avec une moustiquaire, du carrelage et une extension de toiture.
Idées déco d'extérieurs classiques avec une extension de toiture
5