Trier par :
Budget
Trier par:Populaires du jour
161 - 180 sur 30 953 photos
1 sur 3
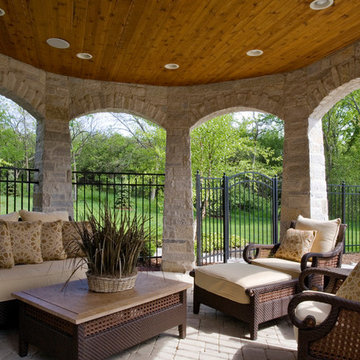
Photography by Linda Oyama Bryan. http://pickellbuilders.com. Stone Gazebo with Stained Bead Board Ceiling and Paver hardscapes. Iron fencing and gate beyond.

Inspiration pour un grand porche d'entrée de maison arrière traditionnel avec une moustiquaire, une extension de toiture, du béton estampé et un garde-corps en bois.
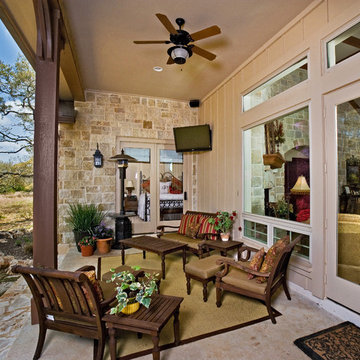
A cozy space for outdoor entertaining, or relaxing with a cup of coffee.
Aménagement d'un porche d'entrée de maison classique avec une extension de toiture.
Aménagement d'un porche d'entrée de maison classique avec une extension de toiture.
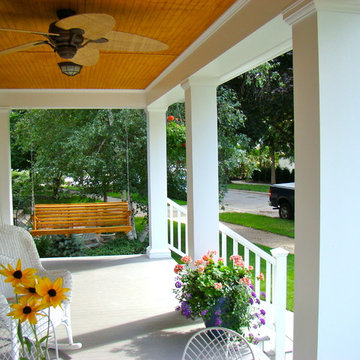
BACKGROUND
Tom and Jill wanted a new space to replace a small entry at the front of their house- a space large enough for warm weather family gatherings and all the benefits a traditional Front Porch has to offer.
SOLUTION
We constructed an open four-column structure to provide space this family wanted. Low maintenance Green Remodeling products were used throughout. Designed by Lee Meyer Architects. Skirting designed and built by Greg Schmidt. Photos by Greg Schmidt
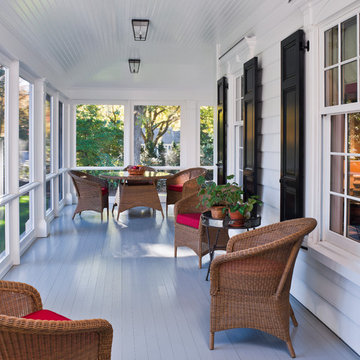
Tom Crane - Tom Crane photography
Idées déco pour un grand porche d'entrée de maison latéral classique avec une terrasse en bois, une extension de toiture et une moustiquaire.
Idées déco pour un grand porche d'entrée de maison latéral classique avec une terrasse en bois, une extension de toiture et une moustiquaire.

Design Styles Architecure, Inc.
Automatic screens were installed to give privacy and fredom from flying insects
Demolition was no foregone conclusion when this oceanfront beach home was purchased by in New England business owner with the vision. His early childhood dream was brought to fruition as we meticulously restored and rebuilt to current standards this 1919 vintage Beach bungalow. Reset it completely with new systems and electronics, this award-winning home had its original charm returned to it in spades. This unpretentious masterpiece exudes understated elegance, exceptional livability and warmth.

This 8-0 feet deep porch stretches across the rear of the house. It's No. 1 grade salt treated deck boards are maintained with UV coating applied at 3 year intervals. All the principal living spaces on the first floor, as well as the Master Bedroom suite, are accessible to this porch with a 14x14 screened porch off the Kitchen breakfast area.
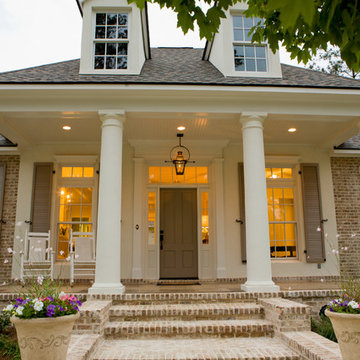
Tuscan Columns & Brick Porch
Exemple d'un grand porche d'entrée de maison avant chic avec des pavés en brique et une extension de toiture.
Exemple d'un grand porche d'entrée de maison avant chic avec des pavés en brique et une extension de toiture.
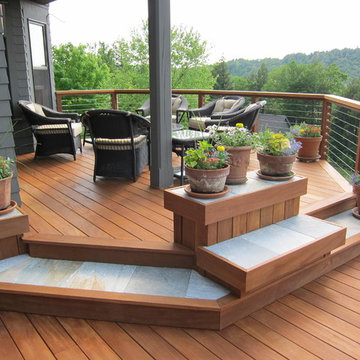
This deck is 12 years old and looking pretty dated, so we gave it a makeover! We used Cumaru decking, mahogany rail caps and posts, and Atlantis Cable-Rail. We added quartzite Deck Stone panels to accent the steps, benches and planters. The decking was installed using the Kreg hidden fastening system and was finished with Wolman EHT-Hardwood sealer. We installed Clear View retractable screen doors to the house and an Otter Creek retractable awning over part of the deck. The sound system includes Bose outdoor speakers and Russound controls. Enjoy!
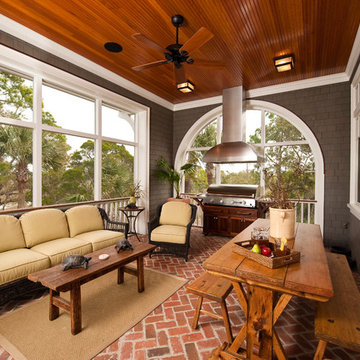
Screened Porch with Arched Opening, Gas Grill, Stainless Hood, and Fir Ceiling
Idée de décoration pour un porche d'entrée de maison arrière tradition de taille moyenne avec des pavés en brique, une extension de toiture et tous types de couvertures.
Idée de décoration pour un porche d'entrée de maison arrière tradition de taille moyenne avec des pavés en brique, une extension de toiture et tous types de couvertures.

Outdoor grill / prep station is perfect for entertaining.
Cette image montre une terrasse arrière traditionnelle de taille moyenne avec une extension de toiture.
Cette image montre une terrasse arrière traditionnelle de taille moyenne avec une extension de toiture.
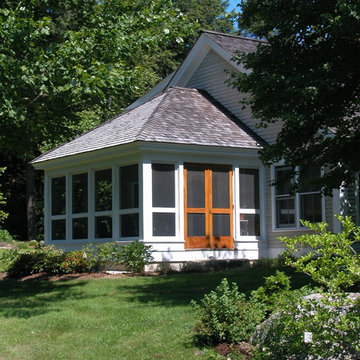
3-season porch . Photo by Bruce Butler
Idées déco pour un porche d'entrée de maison avant classique avec une moustiquaire et une extension de toiture.
Idées déco pour un porche d'entrée de maison avant classique avec une moustiquaire et une extension de toiture.
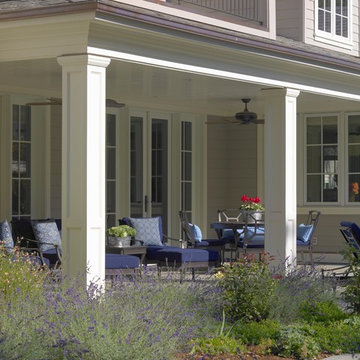
Photographer: John Sutton
Interior Designer: Carrington Kujawa
Aménagement d'un porche d'entrée de maison classique avec une extension de toiture.
Aménagement d'un porche d'entrée de maison classique avec une extension de toiture.
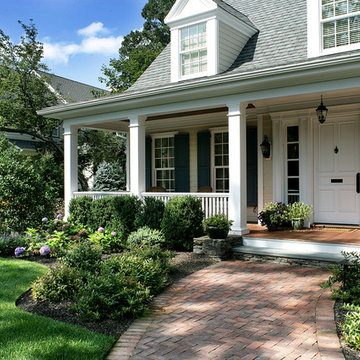
Front foundation plantings surround this classic herring bone pattern brick entry path.
Photo by:Peter Rymwid
Aménagement d'un porche d'entrée de maison avant classique avec une terrasse en bois et une extension de toiture.
Aménagement d'un porche d'entrée de maison avant classique avec une terrasse en bois et une extension de toiture.
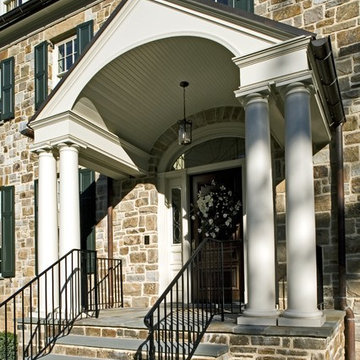
The firm is responsible for custom home design for a number of homes in the prestigious country club community of Caves Valley.
Designed as the fi rst and only speculative home to be built at the Caves Valley Golf Course Community, this custom stone house utilizes old world materials and craftsmanship inside and out. Although the house has a large footprint, the design creates the illusion of an old manor home that has been added to over the years. Although the site was extremely narrow and had a signifi cant slope, the design of the footprint and surrounding landscape minimizes these conditions.
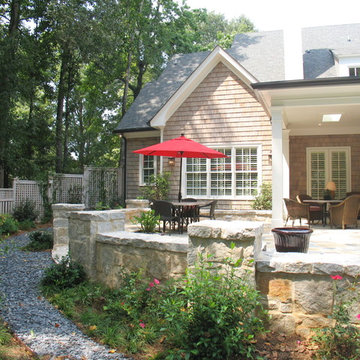
During construction the owners decided to eliminate the screens and open the Back Porch up to extend the blue stone flooring out onto a large patio in order to create a large outdoor living space. See gregmix.com
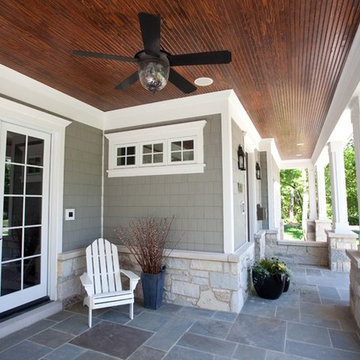
Cette image montre un porche d'entrée de maison avant traditionnel de taille moyenne avec des pavés en pierre naturelle et une extension de toiture.
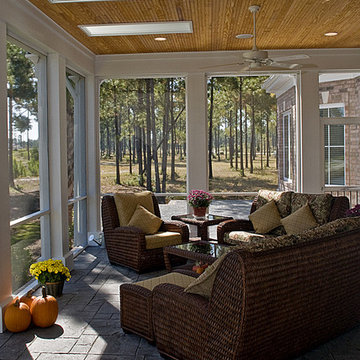
Idée de décoration pour un porche d'entrée de maison tradition avec une extension de toiture.
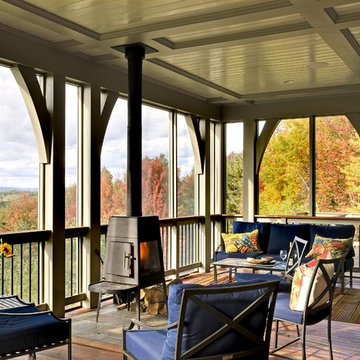
Rob Karosis Photography
www.robkarosis.com
Cette image montre un porche d'entrée de maison traditionnel avec une moustiquaire, une terrasse en bois et une extension de toiture.
Cette image montre un porche d'entrée de maison traditionnel avec une moustiquaire, une terrasse en bois et une extension de toiture.
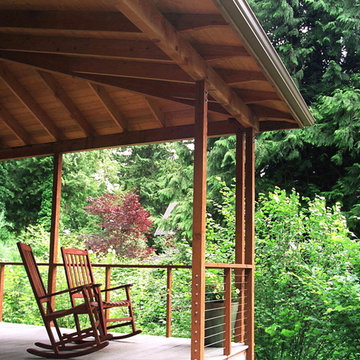
A comfortable, sheltered place to sit and watch ducks--decks and rails can be very simple.
Inspiration pour un grand porche d'entrée de maison arrière traditionnel avec une terrasse en bois et une extension de toiture.
Inspiration pour un grand porche d'entrée de maison arrière traditionnel avec une terrasse en bois et une extension de toiture.
Idées déco d'extérieurs classiques avec une extension de toiture
9




