Trier par :
Budget
Trier par:Populaires du jour
1 - 20 sur 5 352 photos
1 sur 3

This Arts & Crafts Bungalow got a full makeover! A Not So Big house, the 600 SF first floor now sports a new kitchen, daily entry w. custom back porch, 'library' dining room (with a room divider peninsula for storage) and a new powder room and laundry room!

Our scope of work on this project was to add curb appeal to our clients' home, design a space for them to stay out of the rain when coming into their front entrance, completely changing the look of the exterior of their home.
Cedar posts and brackets were materials used for character and incorporating more of their existing stone to make it look like its been there forever. Our clients have fallen in love with their home all over again. We gave the front of their home a refresh that has not only added function but made the exterior look new again.
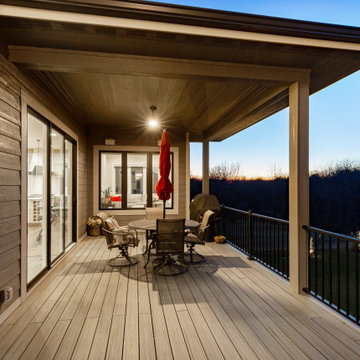
Inspiration pour une grande terrasse arrière craftsman avec une extension de toiture.
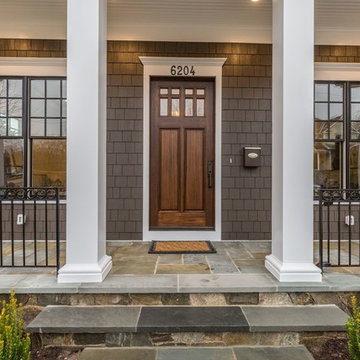
Beautiful new construction home by BrandBern Construction company on an infill lot in Bethesda, MD
Kevin Scrimgeour
Aménagement d'un grand porche d'entrée de maison avant craftsman avec des pavés en pierre naturelle et une extension de toiture.
Aménagement d'un grand porche d'entrée de maison avant craftsman avec des pavés en pierre naturelle et une extension de toiture.
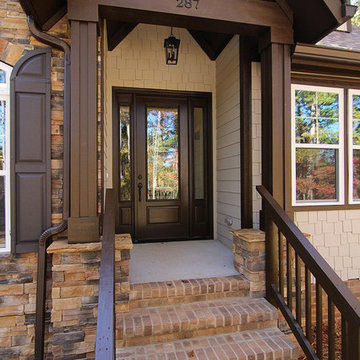
Brick steps lead to the dark brown painted front door, with vaulted porch ceiling above. See the craftsman details and woodwork on the porch columns and headers.
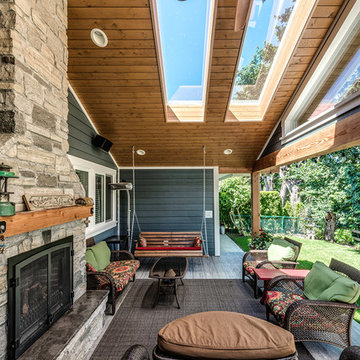
This was a challenging project for very discerning clients. The home was originally owned by the client’s father, and she inherited it when he passed. Care was taken to preserve the history in the home while upgrading it for the current owners. This home exceeds current energy codes, and all mechanical and electrical systems have been completely replaced. The clients remained in the home for the duration of the reno, so it was completed in two phases. Phase 1 involved gutting the basement, removing all asbestos containing materials (flooring, plaster), and replacing all mechanical and electrical systems, new spray foam insulation, and complete new finishing.
The clients lived upstairs while we did the basement, and in the basement while we did the main floor. They left on a vacation while we did the asbestos work.
Phase 2 involved a rock retaining wall on the rear of the property that required a lengthy approval process including municipal, fisheries, First Nations, and environmental authorities. The home had a new rear covered deck, garage, new roofline, all new interior and exterior finishing, new mechanical and electrical systems, new insulation and drywall. Phase 2 also involved an extensive asbestos abatement to remove Asbestos-containing materials in the flooring, plaster, insulation, and mastics.
Photography by Carsten Arnold Photography.
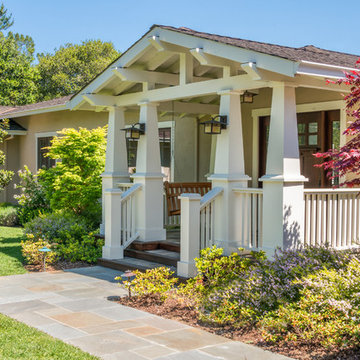
Idée de décoration pour un porche d'entrée de maison avant craftsman avec une extension de toiture.
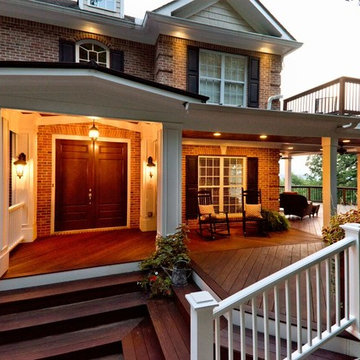
A gorgeous double-decker front porch in Marietta, Georgia. The home overlooks a beautiful tree-lined valley, making the porch a perfect place to enjoy nature!
At Atlanta Porch & Patio we are dedicated to building beautiful custom porches, decks, and outdoor living spaces throughout the metro Atlanta area. Our mission is to turn our clients’ ideas, dreams, and visions into personalized, tangible outcomes. Clients of Atlanta Porch & Patio rest easy knowing each step of their project is performed to the highest standards of honesty, integrity, and dependability. Our team of builders and craftsmen are licensed, insured, and always up to date on trends, products, designs, and building codes. We are constantly educating ourselves in order to provide our clients the best services at the best prices.
We deliver the ultimate professional experience with every step of our projects. After setting up a consultation through our website or by calling the office, we will meet with you in your home to discuss all of your ideas and concerns. After our initial meeting and site consultation, we will compile a detailed design plan and quote complete with renderings and a full listing of the materials to be used. Upon your approval, we will then draw up the necessary paperwork and decide on a project start date. From demo to cleanup, we strive to deliver your ultimate relaxation destination on time and on budget.
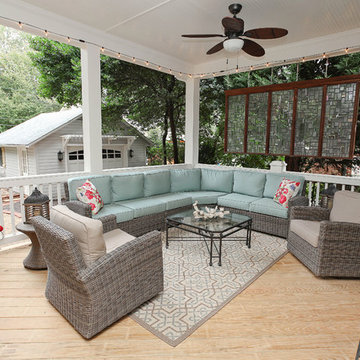
Oasis Photography
Exemple d'un grand porche d'entrée de maison arrière craftsman avec une terrasse en bois et une extension de toiture.
Exemple d'un grand porche d'entrée de maison arrière craftsman avec une terrasse en bois et une extension de toiture.
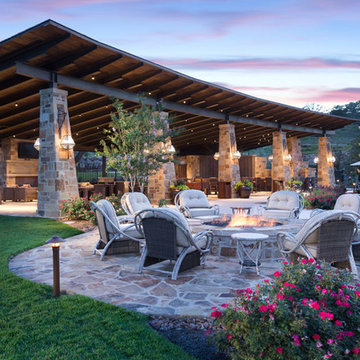
Inspiration pour une très grande terrasse arrière craftsman avec une cuisine d'été, des pavés en béton et une extension de toiture.
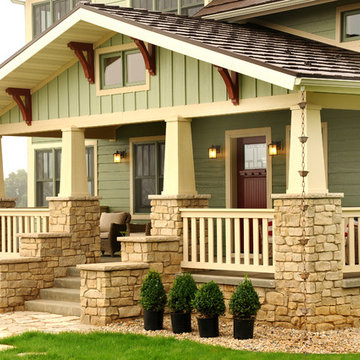
Covered front porch with stone columns. Photo by Hal Kearney
Cette photo montre un grand porche d'entrée de maison avant craftsman avec une dalle de béton et une extension de toiture.
Cette photo montre un grand porche d'entrée de maison avant craftsman avec une dalle de béton et une extension de toiture.
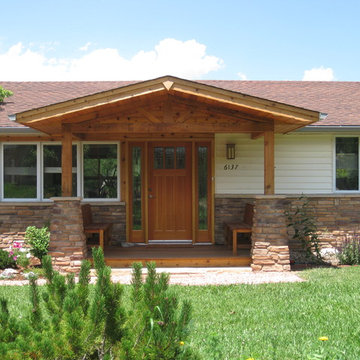
Front porch addition with Craftsman style clear pine door with stained glass. African mahogany decking and benches.
Inspiration pour un porche d'entrée de maison avant craftsman de taille moyenne avec une terrasse en bois et une extension de toiture.
Inspiration pour un porche d'entrée de maison avant craftsman de taille moyenne avec une terrasse en bois et une extension de toiture.
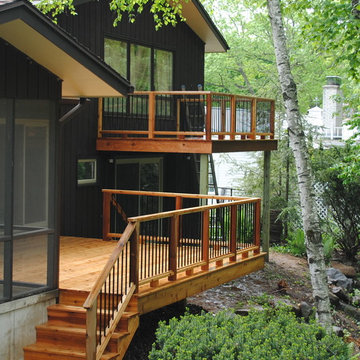
Quigleydecks.com
Quigley Decks is a Madison, WI-based home improvement contractor specializing in building decks, pergolas, porches, patios and carpentry projects that make the outside of your home a more pleasing place to relax. We are pleased to service much of greater Wisconsin including Cottage Grove, De Forest, Fitchburg, Janesville, Lake Mills, Madison, Middleton, Monona, Mt. Horeb, Stoughton, Sun Prairie, Verona, Waunakee, Milwaukee, Oconomowoc, Pewaukee, the Dells area and more.
We believe in solid workmanship and take great care in hand-selecting quality materials including Western Red Cedar, Ipe hardwoods and Trex, TimberTech and AZEK composites from select, southern Wisconsin vendors. Our goals are building quality and customer satisfaction. We ensure that no matter what the size of the job, it will be done right the first time and built to last.
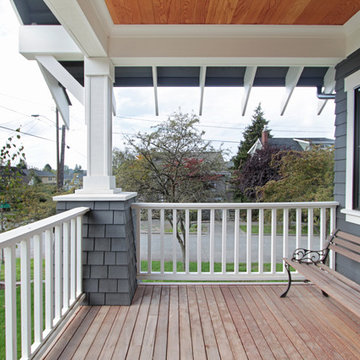
This Greenlake area home is the result of an extensive collaboration with the owners to recapture the architectural character of the 1920’s and 30’s era craftsman homes built in the neighborhood. Deep overhangs, notched rafter tails, and timber brackets are among the architectural elements that communicate this goal.
Given its modest 2800 sf size, the home sits comfortably on its corner lot and leaves enough room for an ample back patio and yard. An open floor plan on the main level and a centrally located stair maximize space efficiency, something that is key for a construction budget that values intimate detailing and character over size.
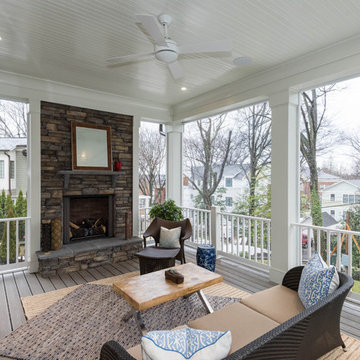
Réalisation d'une terrasse arrière craftsman de taille moyenne avec une cheminée et une extension de toiture.
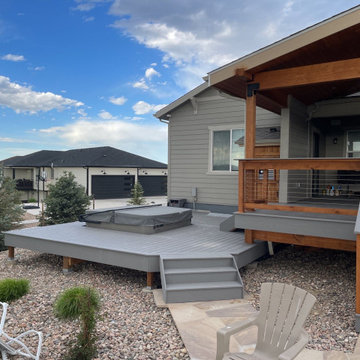
Enclosed hot tub with outdoor shower. Built with Trex Decking.
Aménagement d'une terrasse arrière et au rez-de-chaussée craftsman de taille moyenne avec une extension de toiture et un garde-corps en câble.
Aménagement d'une terrasse arrière et au rez-de-chaussée craftsman de taille moyenne avec une extension de toiture et un garde-corps en câble.
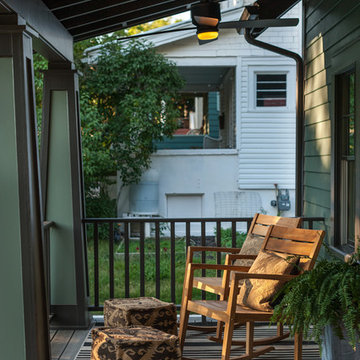
The front porch offers plenty of room to sit and visit with neighbors.
Cette photo montre un porche d'entrée de maison avant craftsman de taille moyenne avec une extension de toiture.
Cette photo montre un porche d'entrée de maison avant craftsman de taille moyenne avec une extension de toiture.
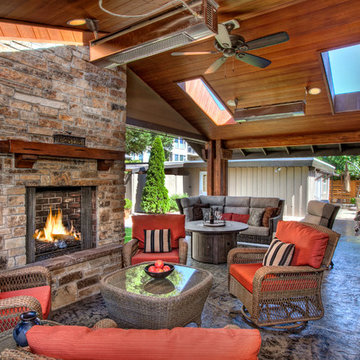
Aménagement d'une terrasse arrière craftsman de taille moyenne avec un foyer extérieur et une extension de toiture.
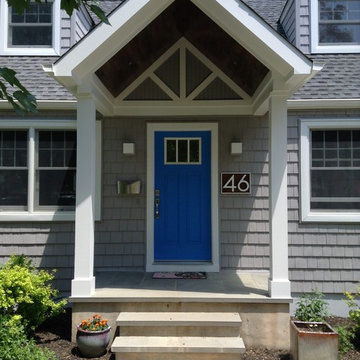
Cape Cod Exterior Renovation and Portico Addition in Princeton NJ. New vinyl shingle siding , Andersen windows and front door.
Inspiration pour un porche d'entrée de maison avant craftsman de taille moyenne avec une extension de toiture.
Inspiration pour un porche d'entrée de maison avant craftsman de taille moyenne avec une extension de toiture.
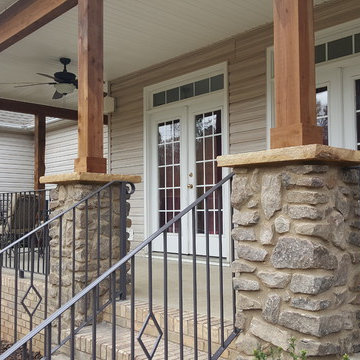
Back Porch: Custom handrails wrap all around, and beautifully accent stone and wood work.
Cette photo montre un grand porche d'entrée de maison avant craftsman avec une dalle de béton et une extension de toiture.
Cette photo montre un grand porche d'entrée de maison avant craftsman avec une dalle de béton et une extension de toiture.
Idées déco d'extérieurs craftsman avec une extension de toiture
1




