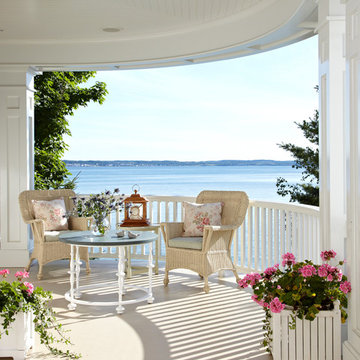Trier par :
Budget
Trier par:Populaires du jour
1 - 20 sur 332 photos
1 sur 3

This beautiful home in Westfield, NJ needed a little front porch TLC. Anthony James Master builders came in and secured the structure by replacing the old columns with brand new custom columns. The team created custom screens for the side porch area creating two separate spaces that can be enjoyed throughout the warmer and cooler New Jersey months.
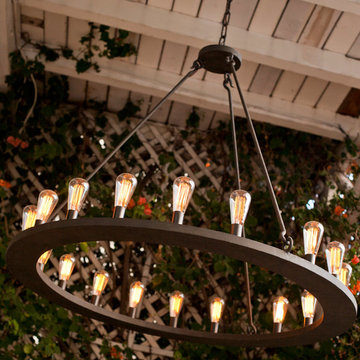
Chandelier, Laura Lee Designs
Aménagement d'un porche avec un mur végétal victorien avec une extension de toiture.
Aménagement d'un porche avec un mur végétal victorien avec une extension de toiture.
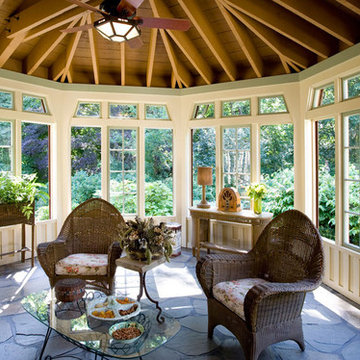
OL + expanded this North Shore waterfront bungalow to include a new library, two sleeping porches, a third floor billiard and game room, and added a conservatory. The design is influenced by the Arts and Crafts style of the existing house. A two-story gatehouse with similar architectural details, was designed to include a garage and second floor loft-style living quarters. The late landscape architect, Dale Wagner, developed the site to create picturesque views throughout the property as well as from every room.
Contractor: Fanning Builders- Jamie Fanning
Millwork & Carpentry: Slim Larson Design
Photographer: Peter Vanderwarker Photography
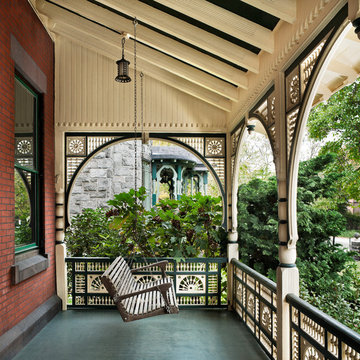
Photo Credit Tom Crane
Réalisation d'un porche d'entrée de maison victorien avec une extension de toiture.
Réalisation d'un porche d'entrée de maison victorien avec une extension de toiture.
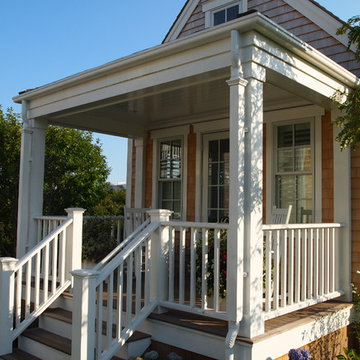
Architecture:Chip Webster Architecture
Interiors: Kathleen Hay
Cette image montre un porche d'entrée de maison avant victorien de taille moyenne avec une terrasse en bois et une extension de toiture.
Cette image montre un porche d'entrée de maison avant victorien de taille moyenne avec une terrasse en bois et une extension de toiture.
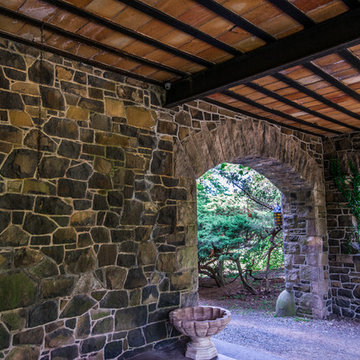
Of course, to have music playing in every room, a movie viewable throughout the house, and security cameras all require a substantial amount of behind the scenes work!
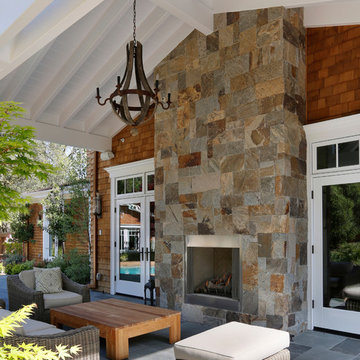
Builder: Markay Johnson Construction
visit: www.mjconstruction.com
Project Details:
This uniquely American Shingle styled home boasts a free flowing open staircase with a two-story light filled entry. The functional style and design of this welcoming floor plan invites open porches and creates a natural unique blend to its surroundings. Bleached stained walnut wood flooring runs though out the home giving the home a warm comfort, while pops of subtle colors bring life to each rooms design. Completing the masterpiece, this Markay Johnson Construction original reflects the forethought of distinguished detail, custom cabinetry and millwork, all adding charm to this American Shingle classic.
Architect: John Stewart Architects
Photographer: Bernard Andre Photography
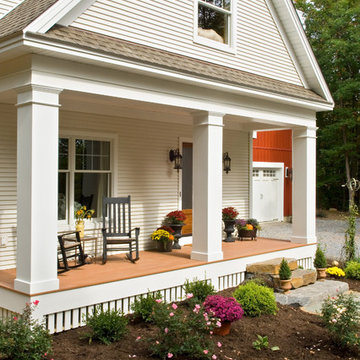
This Country Farmhouse with attached Barn/Art Studio is set quietly in the woods, embracing the privacy of its location and the efficiency of its design. A combination of Artistic Minds came together to create this fabulous Artist’s retreat with designated Studio Space, a unique Built-In Master Bed, and many other Signature Witt Features. The Outdoor Covered Patio is a perfect get-away and compliment to the uncontained joy the Tuscan-inspired Kitchen provides. Photos by Randall Perry Photography.
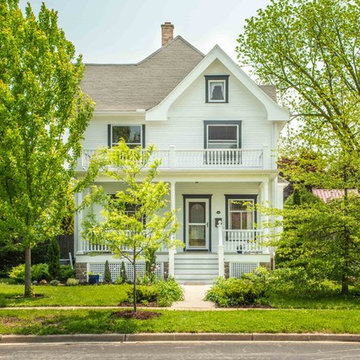
Our clients decided that they wanted us to create a new front porch that was inspired by the historic photos, but they were not searching for an exact replica: nothing that would cost excessive amounts of money trying to recreate historic details. Rather the goal was to create something that was a visually similar using off the shelf parts that we could order through our lumber yard and standard suppliers.
A&J Photography, Inc.
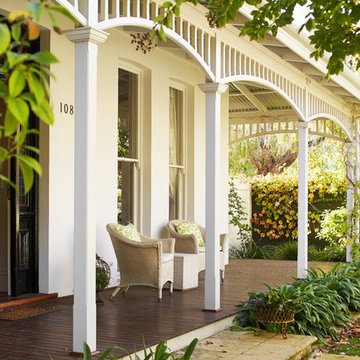
Exemple d'un porche d'entrée de maison avant victorien avec une terrasse en bois et une extension de toiture.
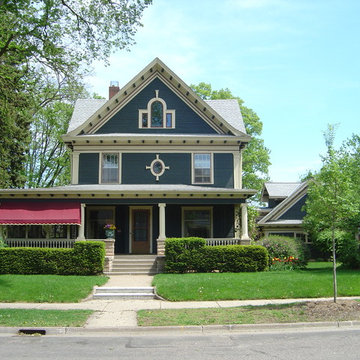
As seen the alley accessible garage appears to have been associated with the original all along. The character, shaping and color scheme all match the existing home
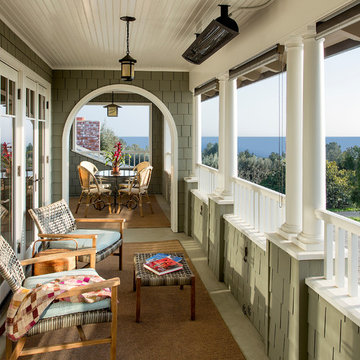
Jim Bartsch Photography
Réalisation d'un porche d'entrée de maison victorien avec une extension de toiture.
Réalisation d'un porche d'entrée de maison victorien avec une extension de toiture.
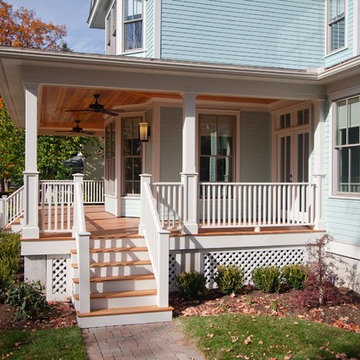
The front porch provides a welcoming space to watch over the neighborhood and to greet visitors. This LEED Platinum Certified custom home was built by Meadowlark Design + Build in Ann Arbor, Michigan.
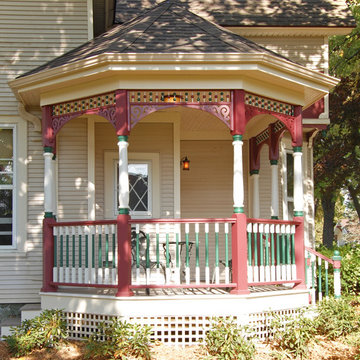
Low maintenance Victorian Porch addition
Inspiration pour un porche d'entrée de maison victorien avec une extension de toiture.
Inspiration pour un porche d'entrée de maison victorien avec une extension de toiture.
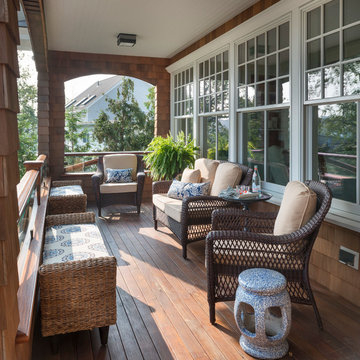
Photography: Nat Rea
Aménagement d'un balcon victorien avec une extension de toiture.
Aménagement d'un balcon victorien avec une extension de toiture.
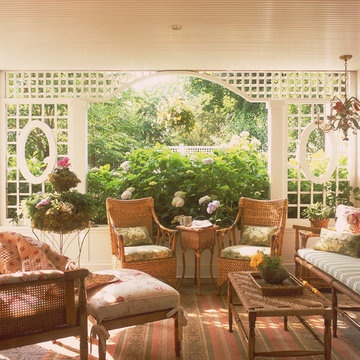
Nancy Hill
Cette photo montre un porche d'entrée de maison arrière victorien de taille moyenne avec une extension de toiture et une moustiquaire.
Cette photo montre un porche d'entrée de maison arrière victorien de taille moyenne avec une extension de toiture et une moustiquaire.
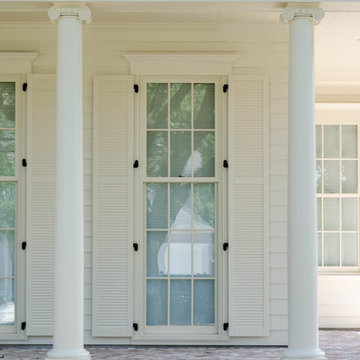
Jefferson Door supplied: exterior doors (custom Sapele mahogany), interior doors (Buffelen), windows (Marvin windows), shutters (custom Sapele mahogany), columns (HB&G), crown moulding, baseboard and door hardware (Emtek).
House was built by Hotard General Contracting, Inc.
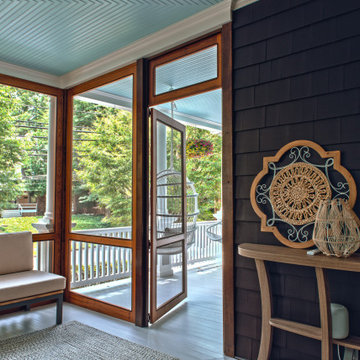
This beautiful home in Westfield, NJ needed a little front porch TLC. Anthony James Master builders came in and secured the structure by replacing the old columns with brand new custom columns. The team created custom screens for the side porch area creating two separate spaces that can be enjoyed throughout the warmer and cooler New Jersey months.
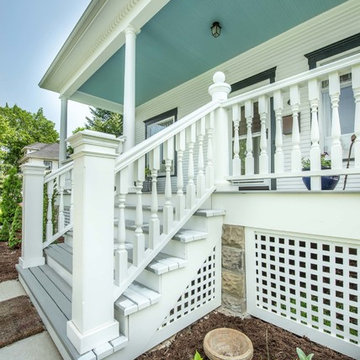
The masonry piers supporting the porch were removed, salvaged, and the mortar cleaned off for re-use. This detailed work was necessary so that the style of masonry continued to match that of the original house foundation.
A&J Photography, Inc.
Idées déco d'extérieurs victoriens avec une extension de toiture
1





