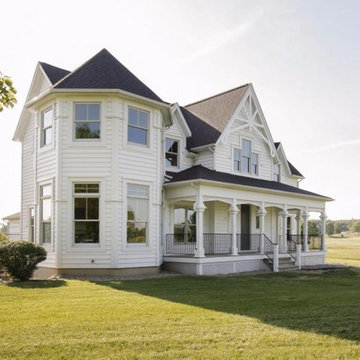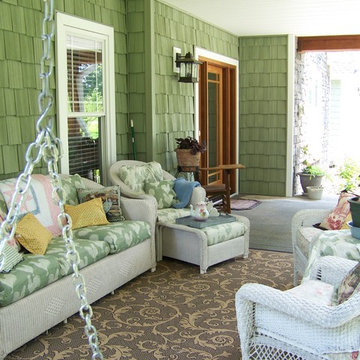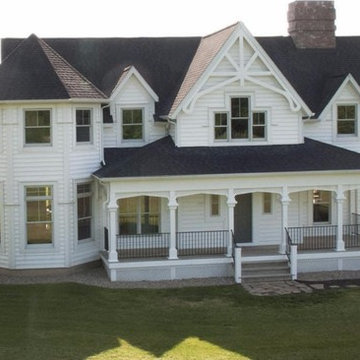Trier par :
Budget
Trier par:Populaires du jour
101 - 120 sur 333 photos
1 sur 3
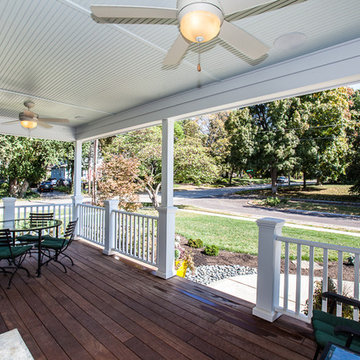
Client lived in an old, inefficient home that we responsively demolished and replaced with a new, highly efficient home. The client moved into a rental home while their old home was demolished and the new home built. They wanted a home that was in-keeping with the Kirkwood neighborhood and reflected some of the same architectural elements/feel of the old home and others in the Kirkwood neighborhood.
Photography: Times 3 Studios
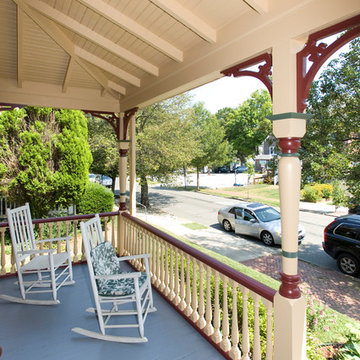
Inside and out, this was not a quickie look-good-from-the-curb project. The owners wanted to wipe away 100 years of age from the entire porch.
James C Schell
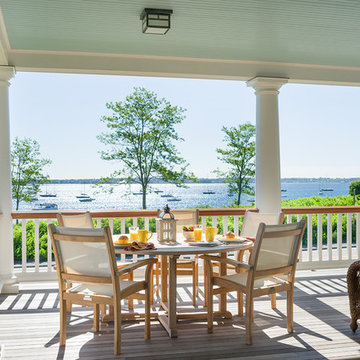
Warren Jagger
Exemple d'un porche d'entrée de maison victorien avec une terrasse en bois et une extension de toiture.
Exemple d'un porche d'entrée de maison victorien avec une terrasse en bois et une extension de toiture.
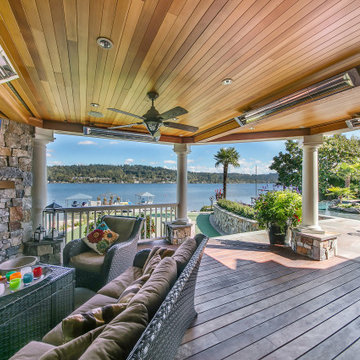
Covered deck adjacent to open patio, complete with fireplace and media.
Cette image montre une très grande terrasse arrière et au rez-de-chaussée victorienne avec une cheminée, une extension de toiture et un garde-corps en bois.
Cette image montre une très grande terrasse arrière et au rez-de-chaussée victorienne avec une cheminée, une extension de toiture et un garde-corps en bois.
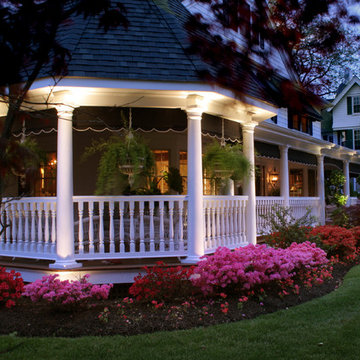
Inspiration pour une terrasse en bois latérale victorienne de taille moyenne avec une extension de toiture.
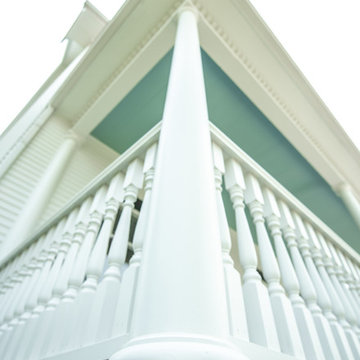
Fiberglass structural columns support the roof system. Real wood was used for railings and balusters, and the original roof structure was fully preserved.
We rebuilt the porch underneath the existing roof. It was shored up during construction, as the structure, roof membrane, ceiling and trim board were all in great condition. This included removing the old porch below, augering & pouring new footings, building the new porch floor structure, and then fitting in the permanent structural fiberglass columns to support it.
A&J Photography, Inc.
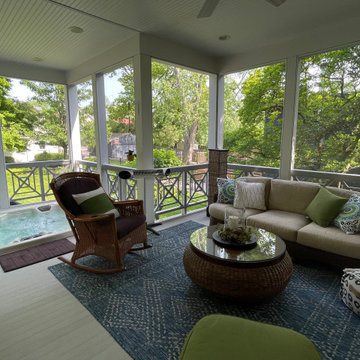
Aménagement d'un porche d'entrée de maison arrière victorien avec une moustiquaire, une terrasse en bois, une extension de toiture et un garde-corps en bois.
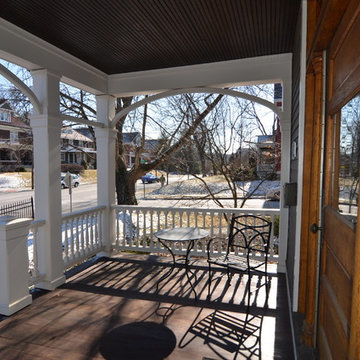
Inspiration pour un porche d'entrée de maison avant victorien de taille moyenne avec une terrasse en bois et une extension de toiture.
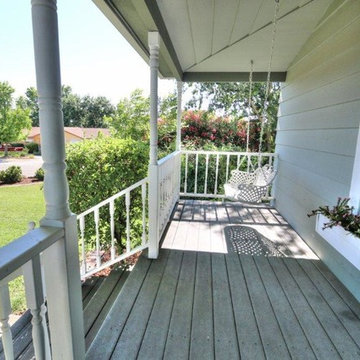
Inspiration pour un petit porche d'entrée de maison avant victorien avec une terrasse en bois et une extension de toiture.
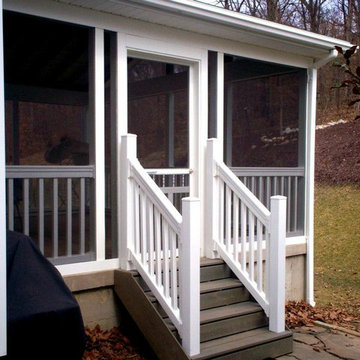
A back porch addition provides a perfect in-between space for the house and yard. Designed and built with low maintenance white vinyl, the screened porch is durable and easy to care for with the endearing charm of days-gone-by. Project by Archadeck of West County and St. Charles County serving homeowners throughout Greater St. Louis Mo.
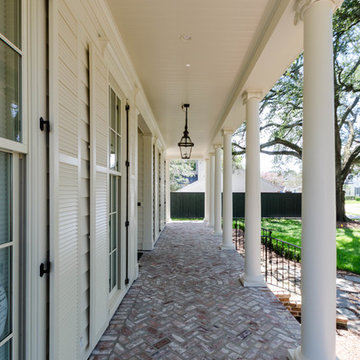
Jefferson Door supplied: exterior doors (custom Sapele mahogany), interior doors (Buffelen), windows (Marvin windows), shutters (custom Sapele mahogany), columns (HB&G), crown moulding, baseboard and door hardware (Emtek).
House was built by Hotard General Contracting, Inc.
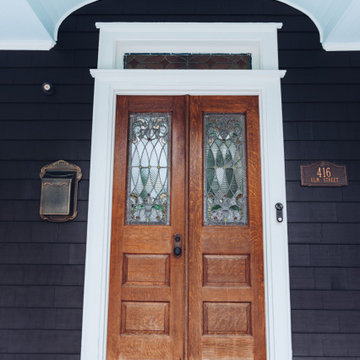
This beautiful home in Westfield, NJ needed a little front porch TLC. Anthony James Master builders came in and secured the structure by replacing the old columns with brand new custom columns. The team created custom screens for the side porch area creating two separate spaces that can be enjoyed throughout the warmer and cooler New Jersey months.
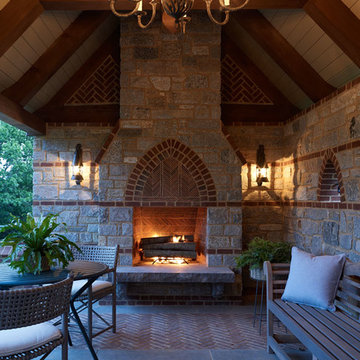
Aménagement d'une terrasse arrière victorienne de taille moyenne avec un foyer extérieur, des pavés en brique et une extension de toiture.
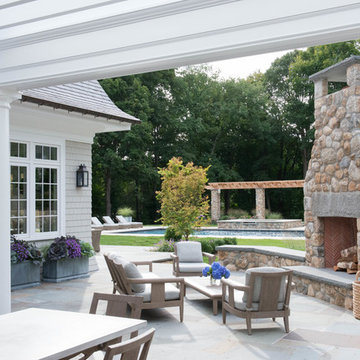
Idées déco pour une grande terrasse arrière victorienne avec du carrelage et une extension de toiture.
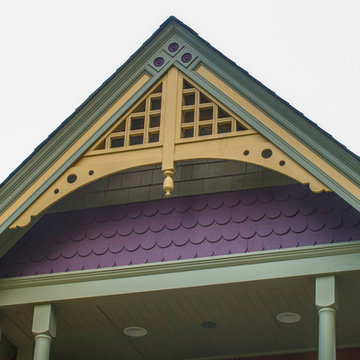
AFTER: Detail at apex of gable was replicated from original detail, which owner had salvaged.
Exemple d'un porche d'entrée de maison avant victorien de taille moyenne avec une extension de toiture.
Exemple d'un porche d'entrée de maison avant victorien de taille moyenne avec une extension de toiture.
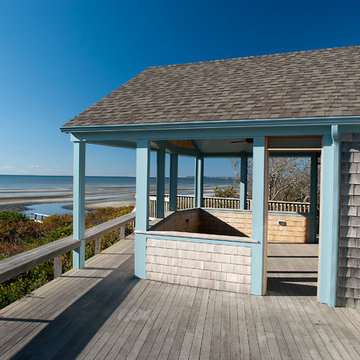
Photos by Christopher Lyman/Peter McDonald Architects
Idées déco pour une terrasse victorienne avec une extension de toiture.
Idées déco pour une terrasse victorienne avec une extension de toiture.
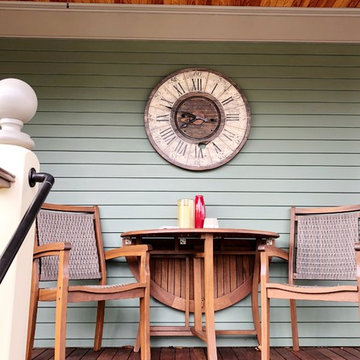
"Beginning to end, it honestly has been a pleasure to work with Jason. He possesses a rare combination of attributes that afford him the simultaneous perspective of an architect, an engineer, and a builder. In our case, the end result is a unique, well thought out, elegant extension of our home that truly reflects our highest aspirations. I can not recommend Jason highly enough, and am already planning our next collaboration." - Homeowner
This 19th Century home received a front porch makeover. The historic renovation consisted of:
1) Demolishing the old porch
2) Installing new footings for the extended wrap around porch
3) New 10" round columns and western red cedar railings and balusters.
4) New Ipe flooring
5) Refinished the front door (done by homeowner)
6) New siding and re trimmed windows
Idées déco d'extérieurs victoriens avec une extension de toiture
6





