Trier par :
Budget
Trier par:Populaires du jour
181 - 200 sur 5 136 photos
1 sur 3
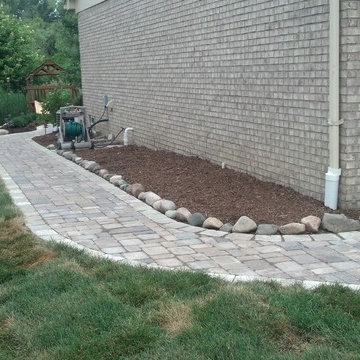
Brick Paver Pathway and Driveway Extention
Cette image montre un jardin latéral design avec des pavés en brique et un chemin.
Cette image montre un jardin latéral design avec des pavés en brique et un chemin.
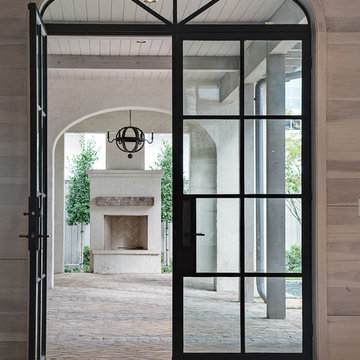
Zac Seewald - Photographer of Architecture and Design
Réalisation d'un grand porche d'entrée de maison arrière design avec un foyer extérieur, des pavés en brique et une extension de toiture.
Réalisation d'un grand porche d'entrée de maison arrière design avec un foyer extérieur, des pavés en brique et une extension de toiture.
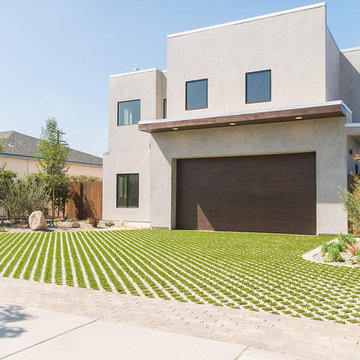
Permeable paving and Artificial turf. Drought tolerant planting and Drip irrigation.
Réalisation d'un jardin arrière design de taille moyenne et l'hiver avec une exposition ensoleillée et des pavés en brique.
Réalisation d'un jardin arrière design de taille moyenne et l'hiver avec une exposition ensoleillée et des pavés en brique.
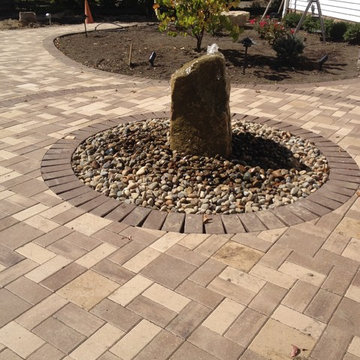
KGK Gardening & Design Corporation is creating this beautiful entrance space. Thanks! We appreciate you thinking of us. Blend of 50 series pavers in 4x8 and 8x8 bevel with spacing lugs.
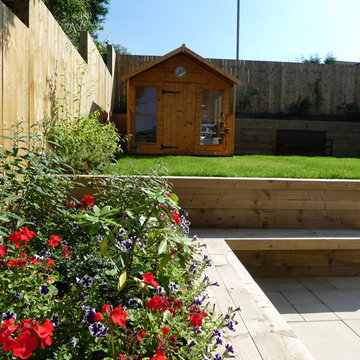
Full garden re-design
Hard and soft landscaping
Raised Planters
Inspiration pour un jardin à la française arrière design de taille moyenne et l'été avec un mur de soutènement, une exposition partiellement ombragée et des pavés en brique.
Inspiration pour un jardin à la française arrière design de taille moyenne et l'été avec un mur de soutènement, une exposition partiellement ombragée et des pavés en brique.
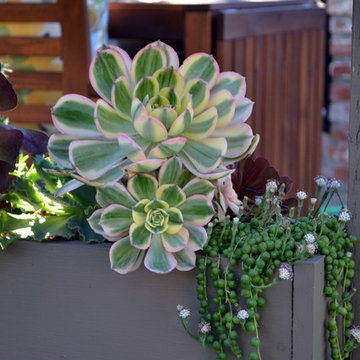
Beach contemporary design featuring custom succulent wall planters, drought tolerant plants, permeable paving, fruit trees and outdoor rooms
Cette image montre un jardin vertical arrière design de taille moyenne avec une exposition partiellement ombragée et des pavés en brique.
Cette image montre un jardin vertical arrière design de taille moyenne avec une exposition partiellement ombragée et des pavés en brique.
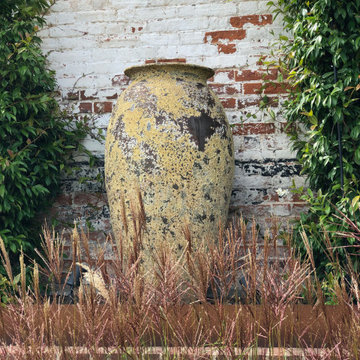
A large textured terracotta pot takes centre stage in a raised flower-bed, contrasting well with the old painted brick wall and soft fronds of the grasses.
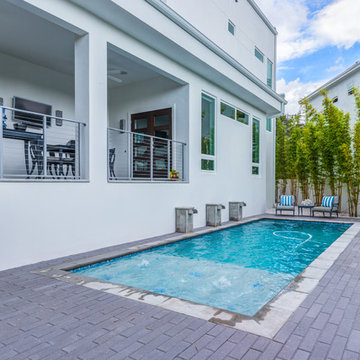
Custom pool deck with beach entrance and water features
Cette photo montre un petit couloir de nage arrière tendance rectangle avec un point d'eau et des pavés en brique.
Cette photo montre un petit couloir de nage arrière tendance rectangle avec un point d'eau et des pavés en brique.
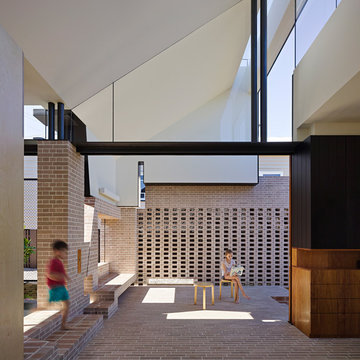
The owners of this 1890’s timber cottage –an architect and an interior designer – created a dramatic extension that weaves from the remodelled existing house, through a new pavilion accommodating a hall, bathroom, bedrooms, dining area and kitchen, and into the back garden. An original quarter-bond brick fireplace “anchored” the old building and became the extension’s starting point. The new work artfully uses brick to respond to light while defining boundaries and social spaces, creating edges to perch, responding to privacy, and addressing the garden. The brick walls and floors are patterned with quarter-bond variations along with hit-and-miss (perforated) walling and open perpends (the vertical gaps between bricks), blurring the distinction between internal and external space. The brickwork, predominately in Simmental Silver along with reclaimed bricks, captures an architecture that is responsive, connecting to its place and environment. The handcrafted brickwork creates geometries and forms, contrasting mass with void to create a sense of lightness and connection to site.
Photographer: Christopher Frederick Jones (Elvis & Rose photo by Alex Chomicz)
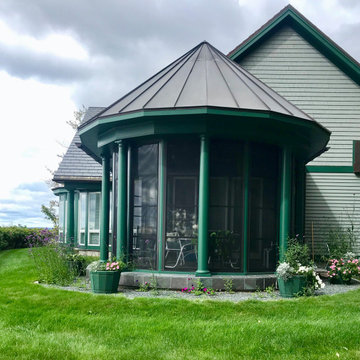
Exemple d'un porche d'entrée de maison latéral tendance de taille moyenne avec une moustiquaire, des pavés en brique et une extension de toiture.
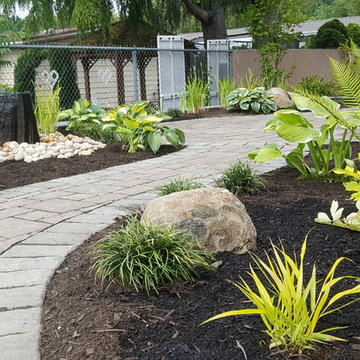
Inspiration pour un xéropaysage arrière design de taille moyenne avec un point d'eau, une exposition partiellement ombragée et des pavés en brique.
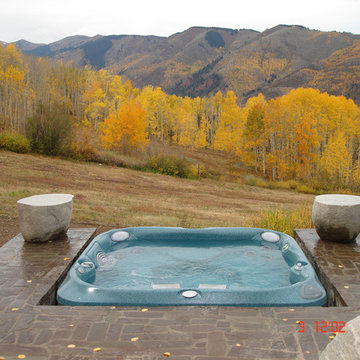
Juliet Phelps
Exemple d'une terrasse arrière tendance de taille moyenne avec des pavés en brique.
Exemple d'une terrasse arrière tendance de taille moyenne avec des pavés en brique.
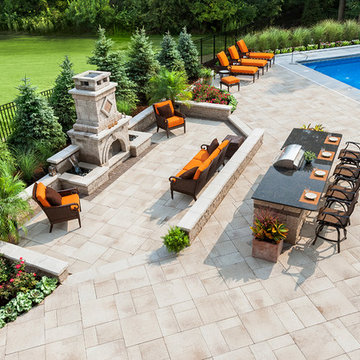
Aménagement d'une grande terrasse arrière contemporaine avec un point d'eau, des pavés en brique et aucune couverture.
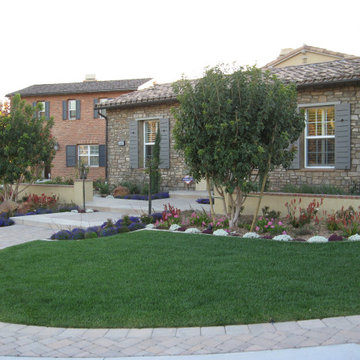
Idées déco pour une terrasse avant contemporaine de taille moyenne avec des pavés en brique.
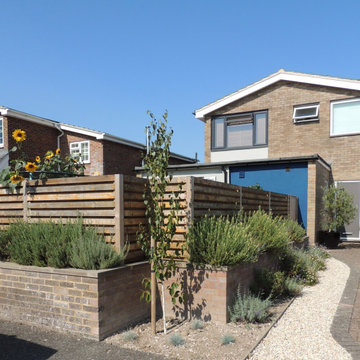
The client expanded their living area by returning this area to garden as the drive already fits 2 cars plus the garage. By adding French doors they have significantly increased the sense of space indoors as well as effectively adding a new outdoor room. It has become a firm favourite as it is a total sun trap.
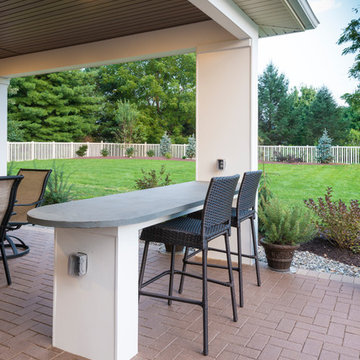
Exemple d'une grande terrasse arrière tendance avec un foyer extérieur, des pavés en brique et une extension de toiture.
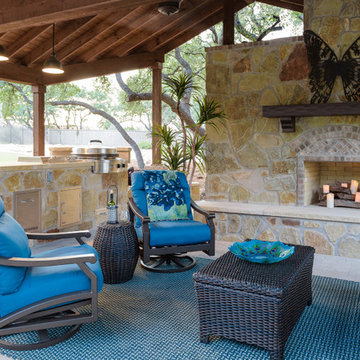
Georgetown Fireplace and Patio set up a comfortable and luxurious area to relax in while friends and family gather in the pool or are preparing dinner.
Carlos Barron Photography
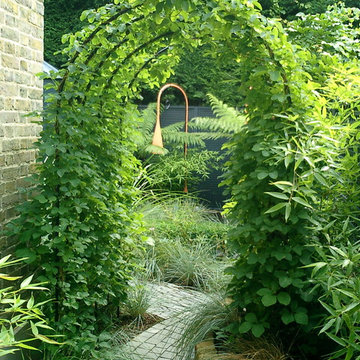
An award winning Victorian garden design that featured on ITV's 'Britain's Best Gardens' programme. The design features Victorian paviours, a metal pergola, a slate bench and raised brick beds. Unusual lighting and a mixture of traditional cottage garden and architectural planting complete the design.
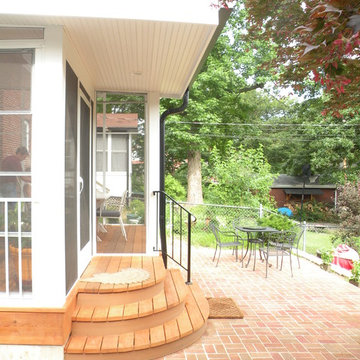
New screened-in porch and brick patio. The porch connects two levels of interior space with the backyard. The new interior and exterior stairway are cedar wood planks. The corners are rounded to open the steps to circulation and avoid a handrail. The new brick paver patio compliments the stair with an opposing curve while the roof overhang protects the doorway.
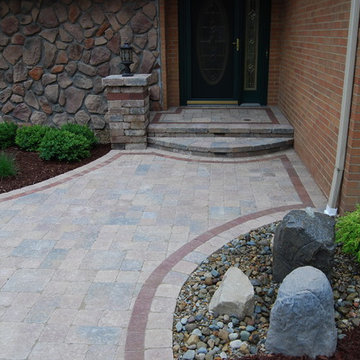
After
Cette photo montre un porche d'entrée de maison avant tendance de taille moyenne avec des pavés en brique.
Cette photo montre un porche d'entrée de maison avant tendance de taille moyenne avec des pavés en brique.
Idées déco d'extérieurs contemporains avec des pavés en brique
10




