Idées déco d'extérieurs contemporains avec des solutions pour vis-à-vis
Trier par:Populaires du jour
161 - 180 sur 1 714 photos
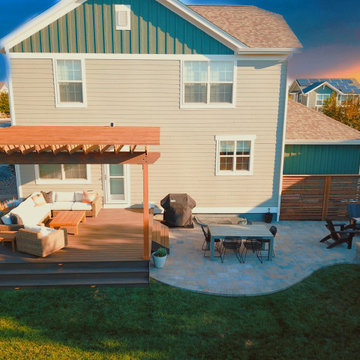
Combination contemporary outdoor living custom backyard project featuring Trex composite deck, cedar pergola, Belgard paver patio, dining area, privacy screen and stone wall seat for fire pit area. Seating lights and step lights were added for both safety and ambiance. Project is located in Lafayette, Colorado.
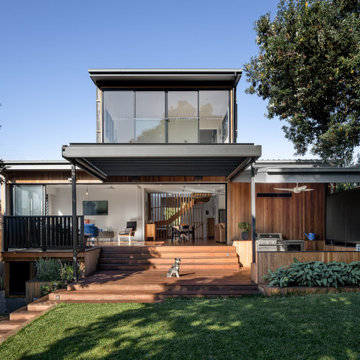
Exemple d'une terrasse arrière tendance de taille moyenne avec des solutions pour vis-à-vis et une pergola.

Porebski Architects, Beach House 2.
Photo: Conor Quinn
Idées déco pour un grand balcon contemporain avec une pergola et des solutions pour vis-à-vis.
Idées déco pour un grand balcon contemporain avec une pergola et des solutions pour vis-à-vis.
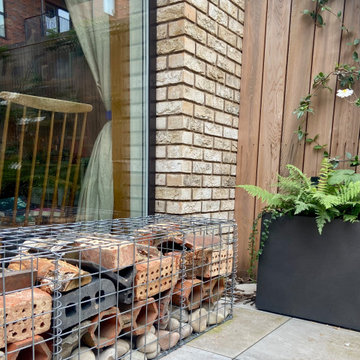
This blank canvas space in a new build in London's Olympic park had a bespoke transformation without digging down into soil. The entire design sits on a suspended patio above a carpark and includes bespoke features like a pergola, seating, bug hotel, irrigated planters and green climbers. The garden is a haven for a young family who love to bring their natural finds back home after walks.

Exemple d'un balcon tendance de taille moyenne avec des solutions pour vis-à-vis, une pergola et un garde-corps en verre.
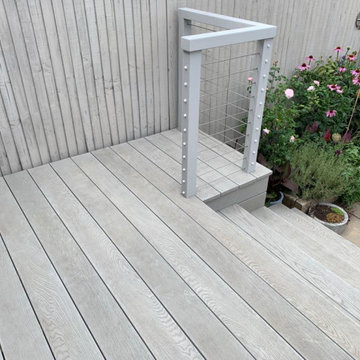
On this project our clients knew when they first moved in that the decking looked a little ropy. They took a step out onto the decking to have their foot go straight through it. Ouch… They searched online for advice and found Karl through The Decking Network. Karl visited to carry out a site survey and understand what the client needed. From here he was able to promptly put a quotation together.
Once the quotation was agreed this project start to finish took 5 days to remove the old decking, install the new decking and install the custom Accoya ® balustrade. We used recycled plastic posts too, this deck won’t be going anywhere for a long time. The Millboard decking also has a 25-year warranty because it’s installed by an approved installer.
For more info visit - https://karlharrison.design/
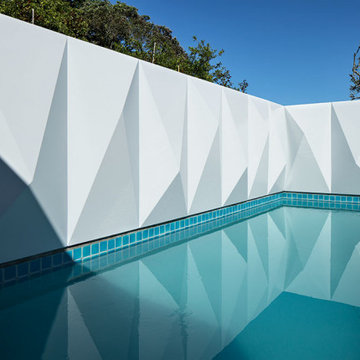
This thoughtfully renovated 1920’s character home by Rogan Nash Architects in Auckland’s Westmere makes the most of its site. The homeowners are very social and many of their events centre around cooking and entertaining. The new spaces were created to be where friends and family could meet to chat while pasta was being cooked or to sit and have a glass of wine while dinner is prepared. The adjacent outdoor kitchen furthers this entertainers delight allowing more opportunity for social events. The space and the aesthetic directly reflect the clients love for family and cooking.
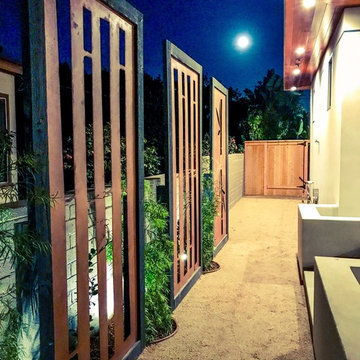
These are decorative metal privacy panels placed on the side yard. We planted Podocarpus between for fillets and star jasmine vine to climb on them. Of course we put lights behind them to create a silhouette effect.
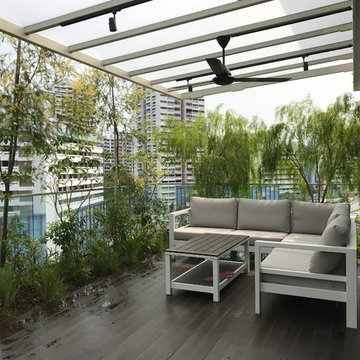
www.singaporelandscapedesign.com
Cette photo montre un balcon tendance avec un auvent, un garde-corps en verre et des solutions pour vis-à-vis.
Cette photo montre un balcon tendance avec un auvent, un garde-corps en verre et des solutions pour vis-à-vis.
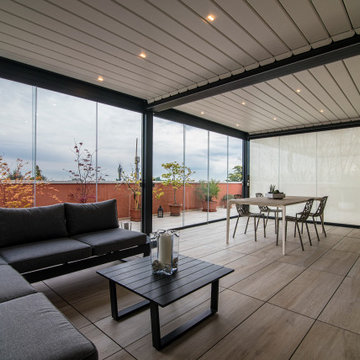
Le tende a caduta verticale riparano dal sole e creano un'atmosfera intima
Aménagement d'un toit terrasse sur le toit contemporain de taille moyenne avec des solutions pour vis-à-vis, une pergola et un garde-corps en verre.
Aménagement d'un toit terrasse sur le toit contemporain de taille moyenne avec des solutions pour vis-à-vis, une pergola et un garde-corps en verre.
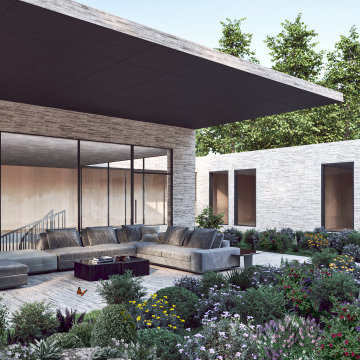
Terrace
Idée de décoration pour une terrasse au premier étage design avec des solutions pour vis-à-vis et une extension de toiture.
Idée de décoration pour une terrasse au premier étage design avec des solutions pour vis-à-vis et une extension de toiture.
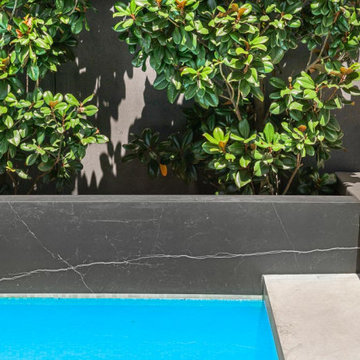
Cette photo montre un grand piscine avec aménagement paysager arrière tendance rectangle avec des solutions pour vis-à-vis et des pavés en béton.
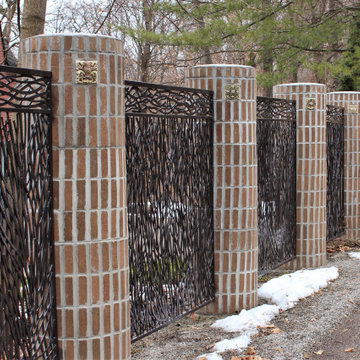
Custom wrought iron fencing, wavy contemporary metal panels, steel privacy screen for neighbors, decorative metal fencing design.
To read more about this project, click here or start at the Great Lakes Metal Fabrication metal railing page
To read more about this project, click here or start at the Great Lakes Metal Fabrication metal railing page
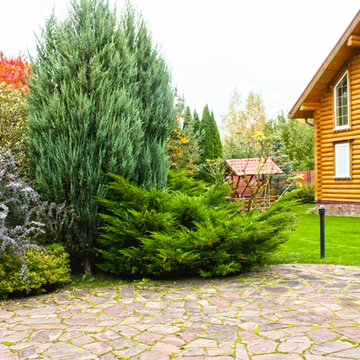
Проект участка 18 соток - контрастная группа у входа с вертикалью можжевельника скального "Blue Arrow", горизонталью можжевельника среднего "Mint Julep", на фоне ветлой листвы дерена сибирского "Variegata" и барбариса Тунберга "Atropurpurea".
Автор проекта: Алена Арсеньева. Реализация проекта и ведение работ - Владимир Чичмарь
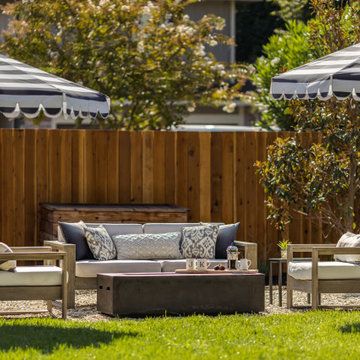
Idée de décoration pour un jardin arrière design de taille moyenne avec des solutions pour vis-à-vis, une exposition ensoleillée, du gravier et une clôture en bois.
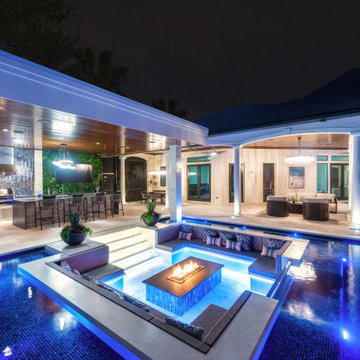
The sunken fire pit lounge offers a warm relaxing spot and perfect vantage point for catching all that goes on in the pool and the adjacent lounging areas. This design by Ryan Hughes Design Build captures enjoyment of the outdoors in dining, lounging and swimming.
Photography by Jimi Smith Photography.
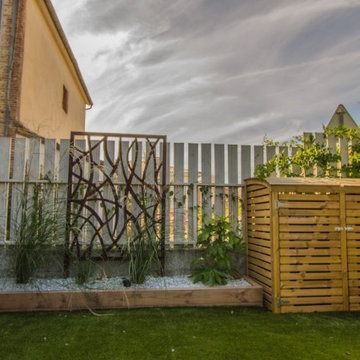
Mise en place de panneaux découpé au laser
Mise en place d'un gazon synthétique pour permettre le stationnement de la voiture
Mise en place d'un local poubelle en bois
Cache containers bois
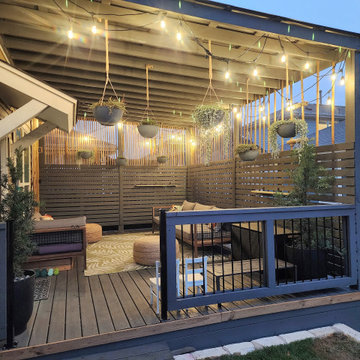
This backyard project started as a simple slope and, overall, an unusable space. This project was brought to life by FHG with the challenge of creating a usable, relaxing, zen space for our client who was blown away by the end result.
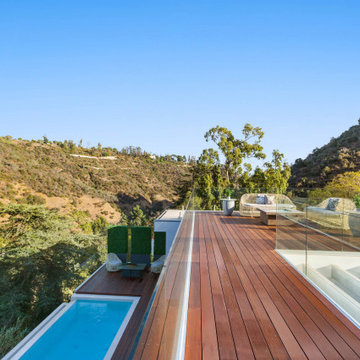
Each level extends seamlessly to outdoor terraces where the owner and their guests are surrounded by the canyon and natural foliage.
Idée de décoration pour une terrasse sur le toit design avec des solutions pour vis-à-vis, aucune couverture et un garde-corps en verre.
Idée de décoration pour une terrasse sur le toit design avec des solutions pour vis-à-vis, aucune couverture et un garde-corps en verre.
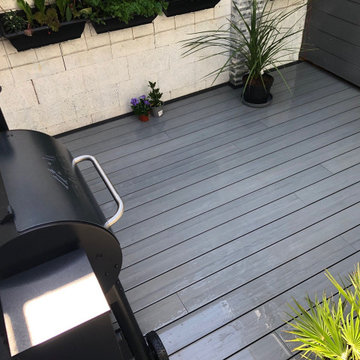
Check out this sunken courtyard decked with our Luxxe light grey woodgrain composite decking.
Exemple d'une petite terrasse au rez-de-chaussée tendance avec des solutions pour vis-à-vis et une cour.
Exemple d'une petite terrasse au rez-de-chaussée tendance avec des solutions pour vis-à-vis et une cour.
Idées déco d'extérieurs contemporains avec des solutions pour vis-à-vis
9